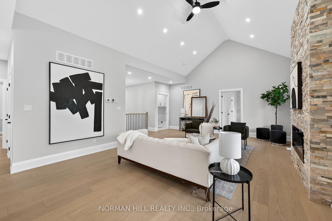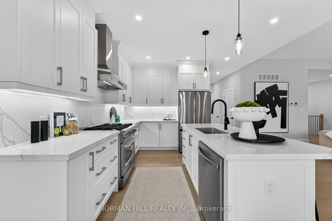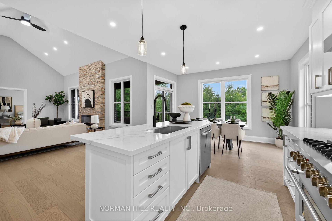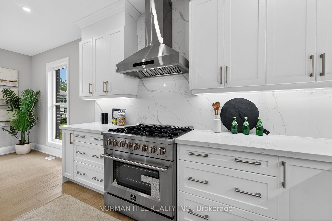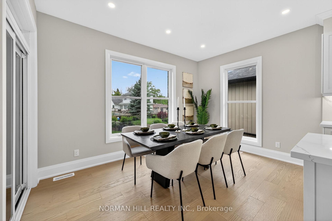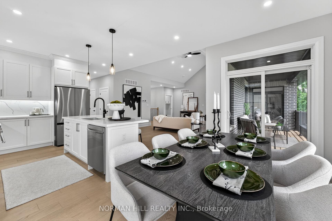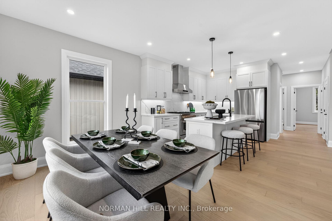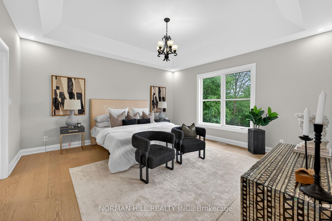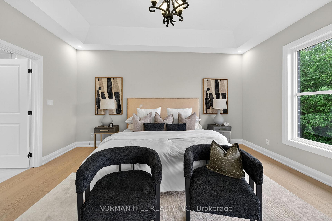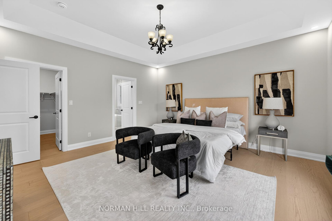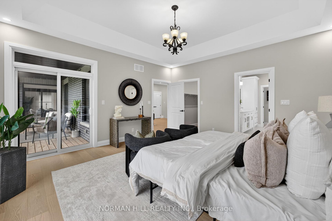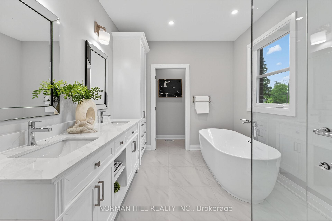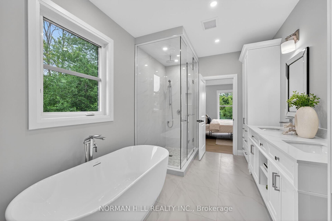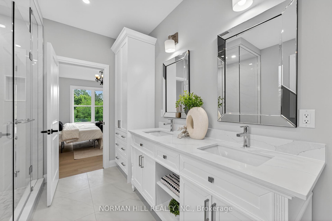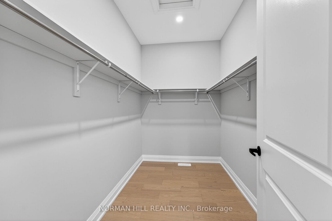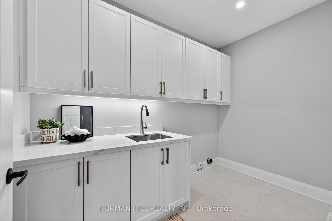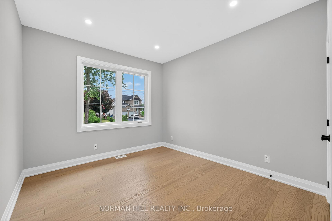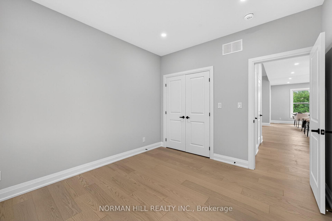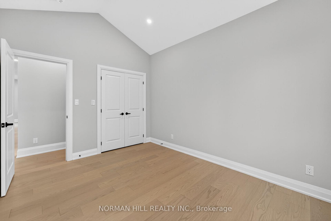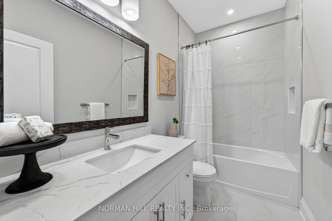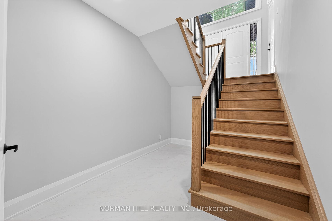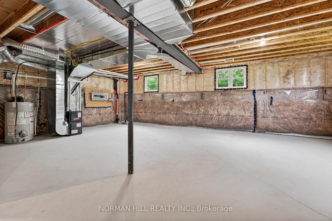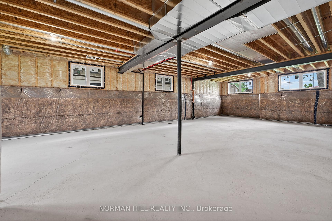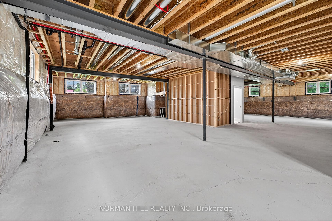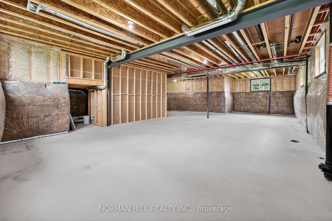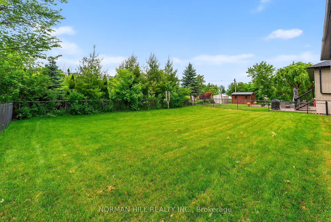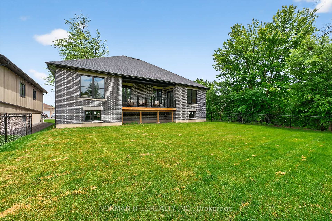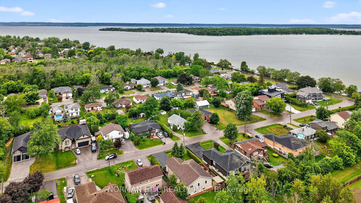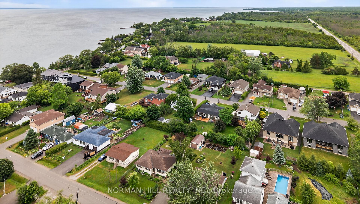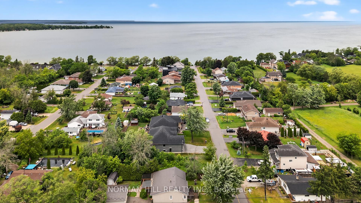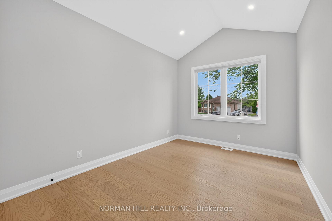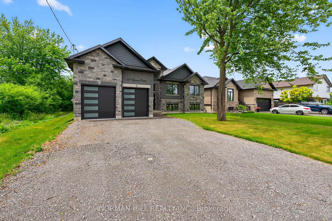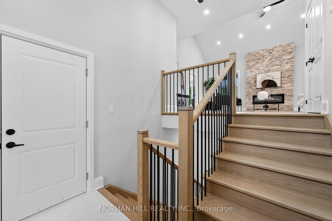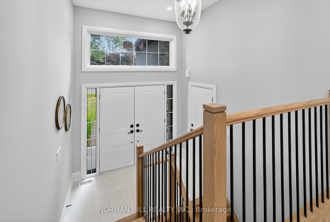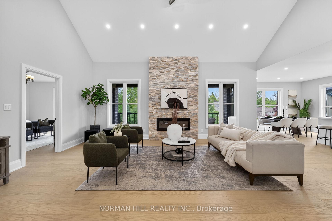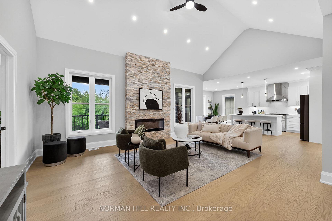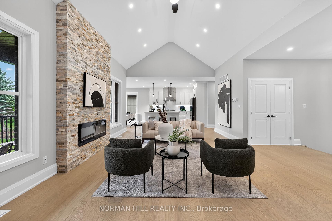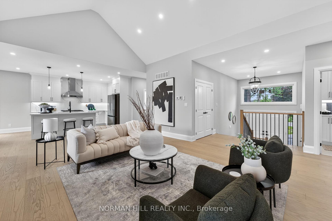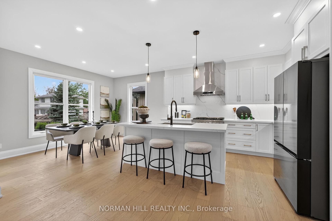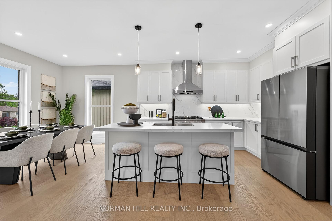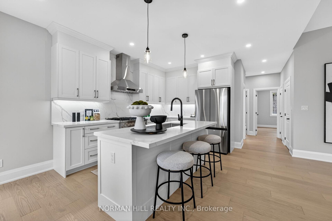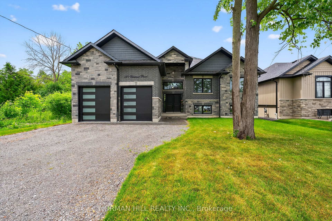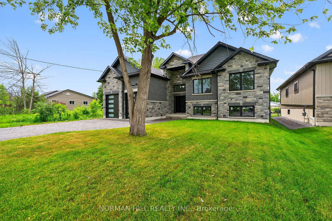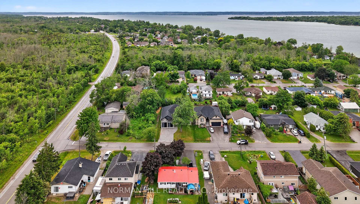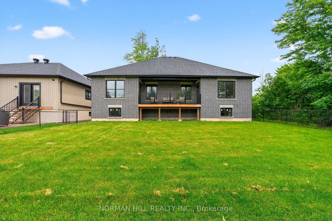$1,499,000
Available - For Sale
Listing ID: N12237167
820 Elmwood Road , Georgina, L4P 3E9, York
| Custom Built Luxury Raised Bungalow In Lakeside Community Of Island Grove! Situated On A 60 Ft x 130 Ft Lot With Deeded Lake Access At The End Of The Street. Thoughtfully Designed With Premium Finishes, Vaulted Ceiling, Grand Foyer With Large Format Tile, Pot Lights, And Oversized Windows Throughout. Open-Concept Layout Features A Floor-To-Ceiling Stone Accent Wall With Built-In Electric Fireplace, Engineered Hardwood Flooring, And A Showroom Kitchen With Quartz Counters, Full-Height Quartz Backsplash, Undermount Lighting, Walk-In Pantry, Large Centre Island, And Premium 6-Burner Gas Stove. Spacious Primary Bedroom With Tray Ceiling, Walk-In Closet, Spa-Like Ensuite With Double Vanity, Freestanding Soaker Tub, Frameless Glass Shower, And Walk-Out To Covered Deck. Main Floor Laundry Room, Insulated 2-Car Garage With High Ceilings Perfect For A Car Lift. Full-Height Basement With Large Windows Offers Endless Potential. Fenced Backyard With Covered Deck. Quiet, Family-Friendly Neighbourhood Just Minutes To Beaches, Marinas, Parks, Schools & Hwy 404. |
| Price | $1,499,000 |
| Taxes: | $2887.48 |
| Occupancy: | Vacant |
| Address: | 820 Elmwood Road , Georgina, L4P 3E9, York |
| Directions/Cross Streets: | Elmwood Rd & Metro Rd N |
| Rooms: | 8 |
| Bedrooms: | 3 |
| Bedrooms +: | 0 |
| Family Room: | F |
| Basement: | Unfinished |
| Level/Floor | Room | Length(ft) | Width(ft) | Descriptions | |
| Room 1 | Main | Foyer | 4.49 | 9.28 | Tile Floor, Access To Garage |
| Room 2 | Main | Great Roo | 14.07 | 21.19 | Hardwood Floor, Vaulted Ceiling(s), Electric Fireplace |
| Room 3 | Main | Kitchen | 12.69 | 13.09 | Hardwood Floor, Quartz Counter, Centre Island |
| Room 4 | Main | Breakfast | 9.38 | 12.99 | Hardwood Floor, Window, W/O To Deck |
| Room 5 | Main | Primary B | 15.97 | 15.58 | Hardwood Floor, Walk-In Closet(s), 5 Pc Ensuite |
| Room 6 | Main | Bedroom 2 | 11.87 | 10.79 | Hardwood Floor, Window, Closet |
| Room 7 | Main | Bedroom 3 | 13.38 | 10.17 | Hardwood Floor, Window, Closet |
| Room 8 | Main | Laundry | 6.3 | 10.79 | Tile Floor |
| Washroom Type | No. of Pieces | Level |
| Washroom Type 1 | 4 | Main |
| Washroom Type 2 | 5 | Main |
| Washroom Type 3 | 0 | |
| Washroom Type 4 | 0 | |
| Washroom Type 5 | 0 |
| Total Area: | 0.00 |
| Property Type: | Detached |
| Style: | Bungalow-Raised |
| Exterior: | Brick |
| Garage Type: | Attached |
| (Parking/)Drive: | Private |
| Drive Parking Spaces: | 4 |
| Park #1 | |
| Parking Type: | Private |
| Park #2 | |
| Parking Type: | Private |
| Pool: | None |
| Approximatly Square Footage: | 2000-2500 |
| CAC Included: | N |
| Water Included: | N |
| Cabel TV Included: | N |
| Common Elements Included: | N |
| Heat Included: | N |
| Parking Included: | N |
| Condo Tax Included: | N |
| Building Insurance Included: | N |
| Fireplace/Stove: | N |
| Heat Type: | Forced Air |
| Central Air Conditioning: | Central Air |
| Central Vac: | N |
| Laundry Level: | Syste |
| Ensuite Laundry: | F |
| Elevator Lift: | False |
| Sewers: | Sewer |
$
%
Years
This calculator is for demonstration purposes only. Always consult a professional
financial advisor before making personal financial decisions.
| Although the information displayed is believed to be accurate, no warranties or representations are made of any kind. |
| NORMAN HILL REALTY INC. |
|
|

FARHANG RAFII
Sales Representative
Dir:
647-606-4145
Bus:
416-364-4776
Fax:
416-364-5556
| Book Showing | Email a Friend |
Jump To:
At a Glance:
| Type: | Freehold - Detached |
| Area: | York |
| Municipality: | Georgina |
| Neighbourhood: | Historic Lakeshore Communities |
| Style: | Bungalow-Raised |
| Tax: | $2,887.48 |
| Beds: | 3 |
| Baths: | 2 |
| Fireplace: | N |
| Pool: | None |
Locatin Map:
Payment Calculator:

