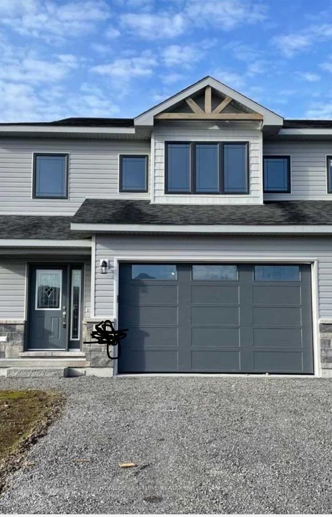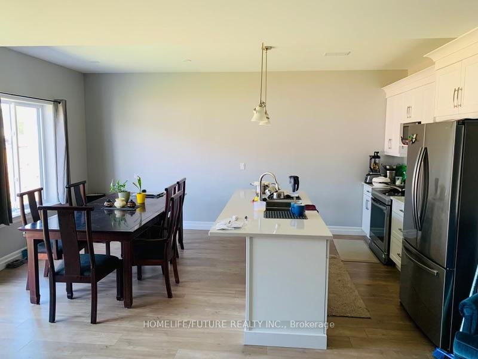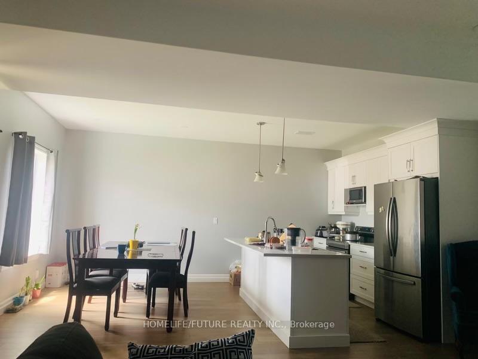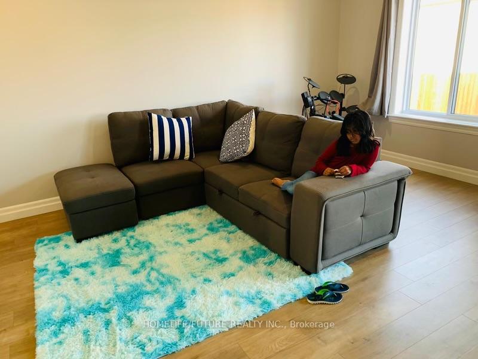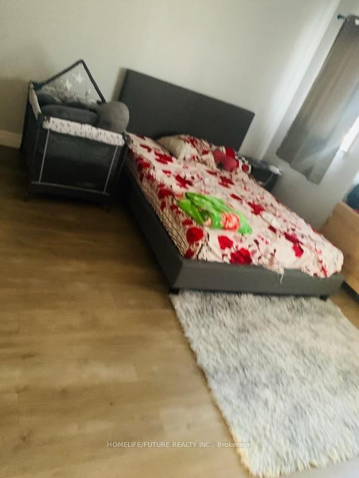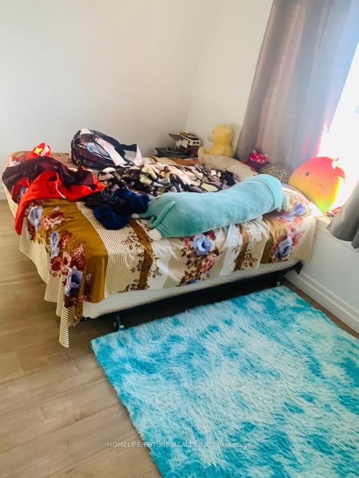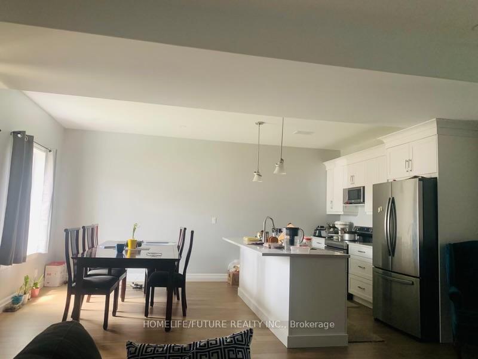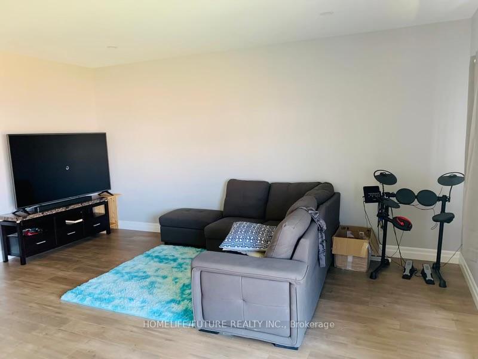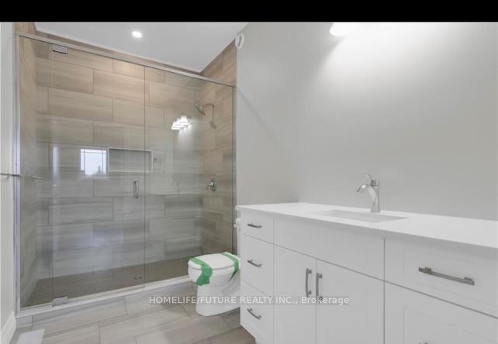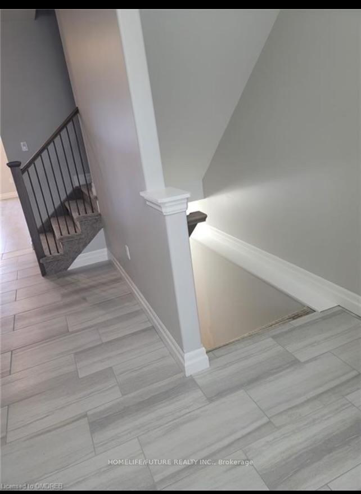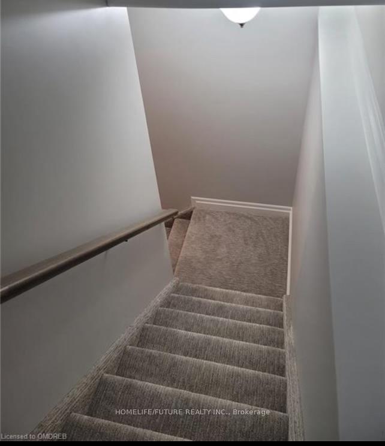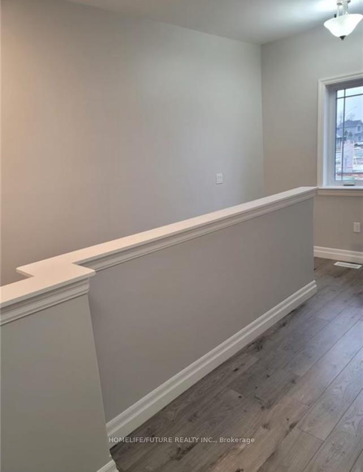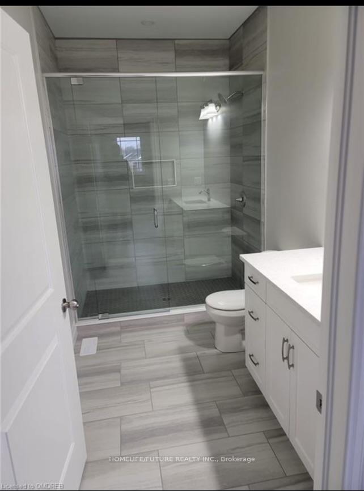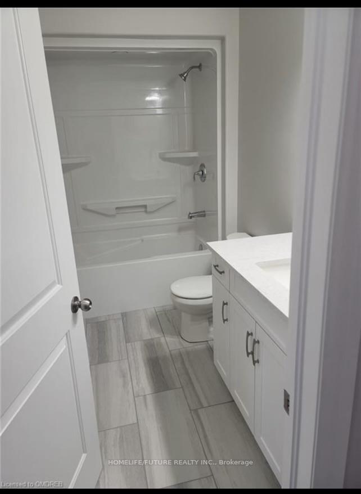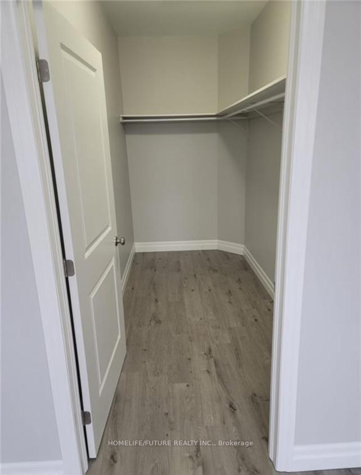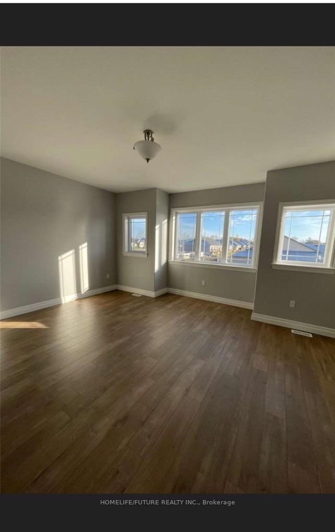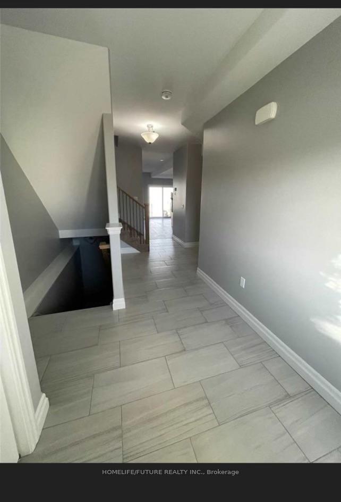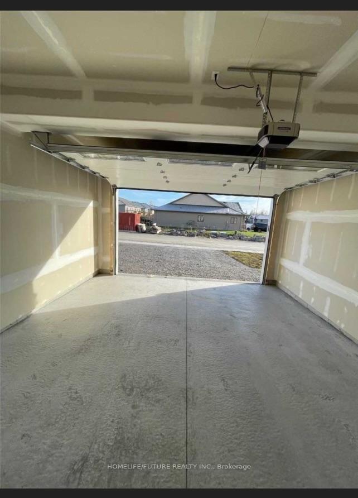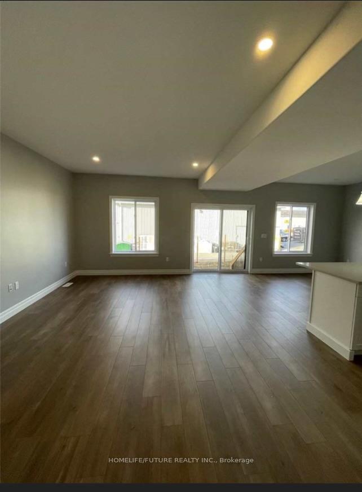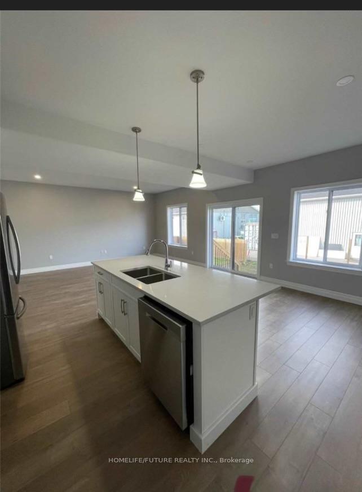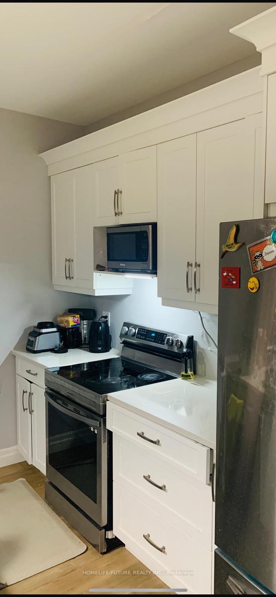$2,600
Available - For Rent
Listing ID: X12238433
68 Barley Trai , Stirling-Rawdon, K0K 3E0, Hastings
| 2 Storey Townhouse Built By Farnsworth Construction. Ceramic Tile In Foyers And Baths, Laminate Throughout, 9" Ceilings, Glass And Tile Shower In Ensuite Bath. Premium Kitchen Features Granite/Quartz Counter Tops, Ample Cabinetry, Open Concept Lr/Dr Area Leading Out To Back Yard. Stone And Vinyl Exterior With An Attached Garage And Inside Entry And Has 3 Bedrooms And 2 Full Baths And Powder Washroom With Quality Finishes Throughout. 1.5 Car Garage With Inside Entry, Wide Driveway, Walking Distance To The Heritage Trail, Downtown, Schools And Shopping. 5 Minutes To The Trent River And Oak Hills Golf Course. |
| Price | $2,600 |
| Taxes: | $0.00 |
| Occupancy: | Tenant |
| Address: | 68 Barley Trai , Stirling-Rawdon, K0K 3E0, Hastings |
| Directions/Cross Streets: | W Front St / Campbellford |
| Rooms: | 6 |
| Bedrooms: | 3 |
| Bedrooms +: | 0 |
| Family Room: | F |
| Basement: | Unfinished |
| Furnished: | Unfu |
| Level/Floor | Room | Length(ft) | Width(ft) | Descriptions | |
| Room 1 | Main | Living Ro | 14.99 | 15.97 | Laminate, Combined w/Dining |
| Room 2 | Main | Dining Ro | 10.82 | 10.59 | Laminate, Combined w/Living |
| Room 3 | Main | Kitchen | 14.99 | 8.56 | Laminate, Stainless Steel Appl |
| Room 4 | Main | Laundry | 6.99 | 5.97 | Ceramic Floor |
| Room 5 | Second | Primary B | 13.28 | 13.28 | Laminate, 4 Pc Ensuite |
| Room 6 | Second | Bedroom 2 | 13.28 | 13.28 | Laminate, Closet |
| Room 7 | Second | Bedroom 3 | 9.97 | 9.97 | Laminate, Closet |
| Washroom Type | No. of Pieces | Level |
| Washroom Type 1 | 4 | Second |
| Washroom Type 2 | 2 | Main |
| Washroom Type 3 | 0 | |
| Washroom Type 4 | 0 | |
| Washroom Type 5 | 0 |
| Total Area: | 0.00 |
| Approximatly Age: | New |
| Property Type: | Att/Row/Townhouse |
| Style: | 2-Storey |
| Exterior: | Brick, Vinyl Siding |
| Garage Type: | Built-In |
| (Parking/)Drive: | Available |
| Drive Parking Spaces: | 4 |
| Park #1 | |
| Parking Type: | Available |
| Park #2 | |
| Parking Type: | Available |
| Pool: | None |
| Laundry Access: | In Basement |
| Approximatly Age: | New |
| Approximatly Square Footage: | 1500-2000 |
| CAC Included: | Y |
| Water Included: | N |
| Cabel TV Included: | N |
| Common Elements Included: | N |
| Heat Included: | N |
| Parking Included: | Y |
| Condo Tax Included: | N |
| Building Insurance Included: | N |
| Fireplace/Stove: | N |
| Heat Type: | Forced Air |
| Central Air Conditioning: | Central Air |
| Central Vac: | N |
| Laundry Level: | Syste |
| Ensuite Laundry: | F |
| Sewers: | Sewer |
| Although the information displayed is believed to be accurate, no warranties or representations are made of any kind. |
| HOMELIFE/FUTURE REALTY INC. |
|
|

FARHANG RAFII
Sales Representative
Dir:
647-606-4145
Bus:
416-364-4776
Fax:
416-364-5556
| Book Showing | Email a Friend |
Jump To:
At a Glance:
| Type: | Freehold - Att/Row/Townhouse |
| Area: | Hastings |
| Municipality: | Stirling-Rawdon |
| Neighbourhood: | Stirling Ward |
| Style: | 2-Storey |
| Approximate Age: | New |
| Beds: | 3 |
| Baths: | 3 |
| Fireplace: | N |
| Pool: | None |
Locatin Map:

