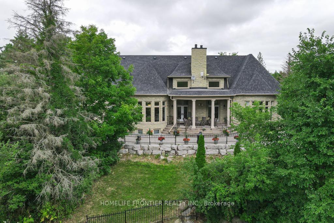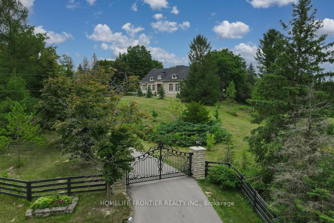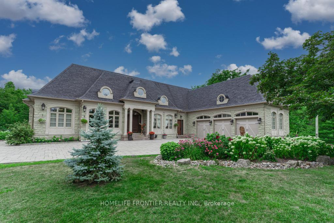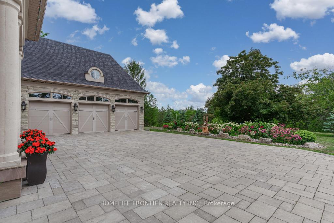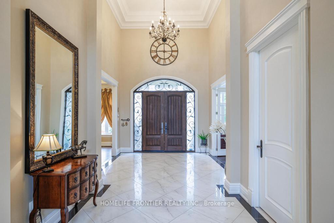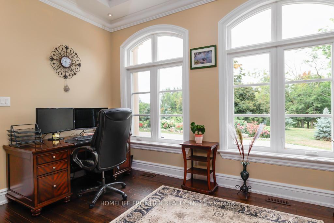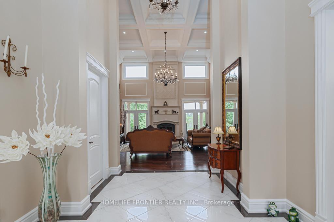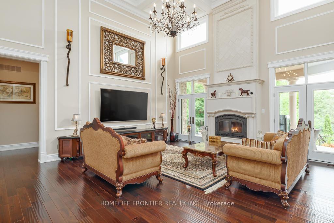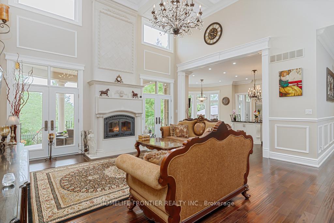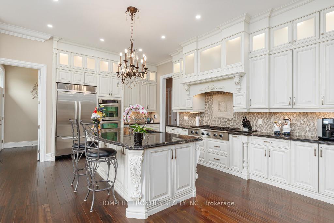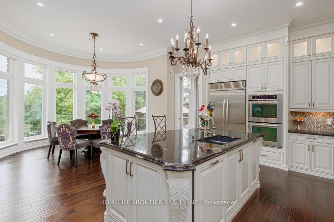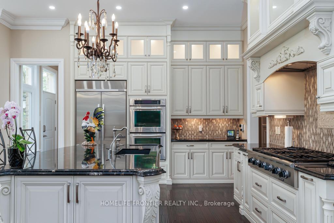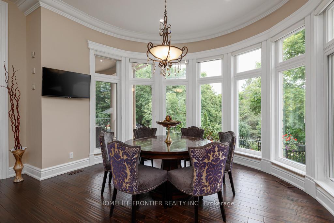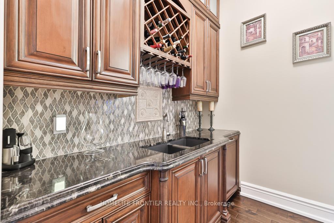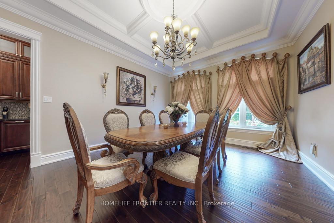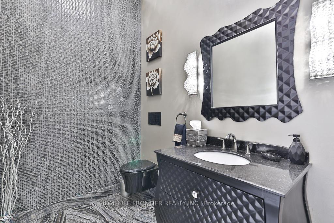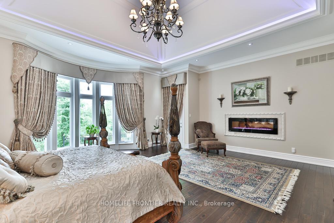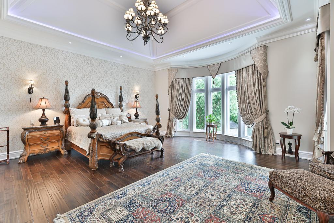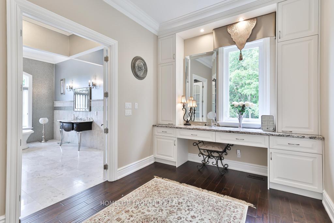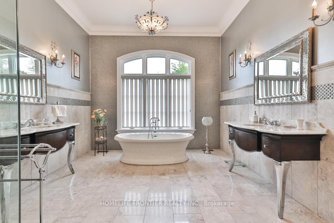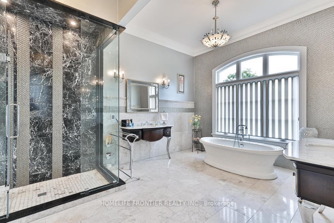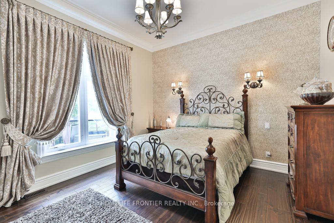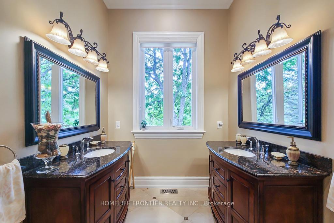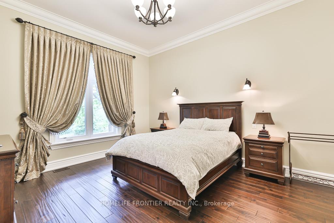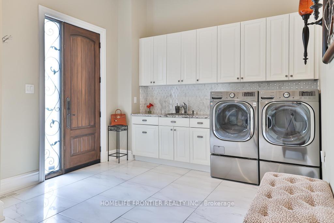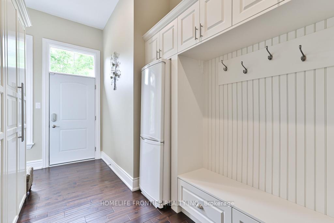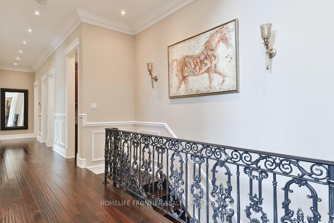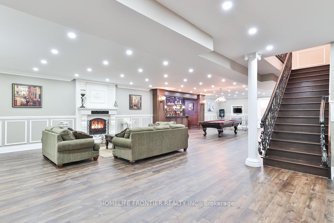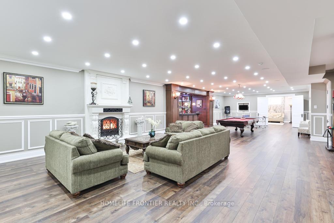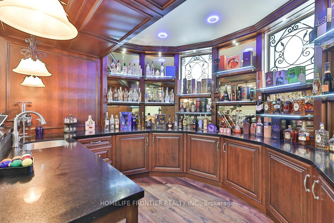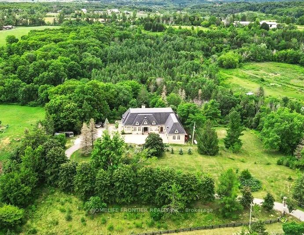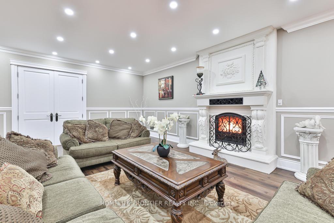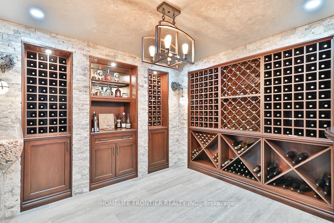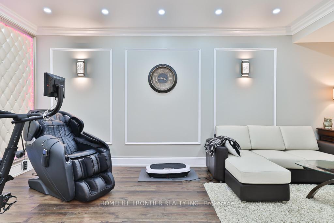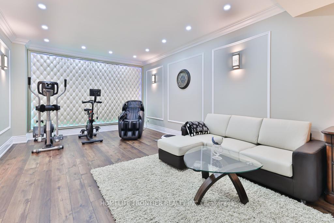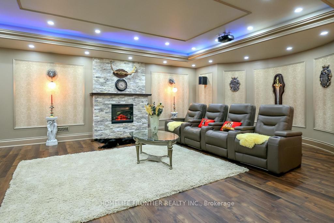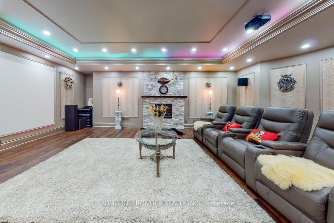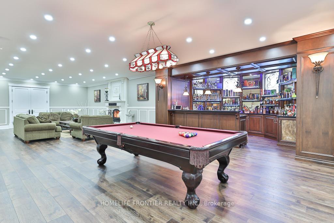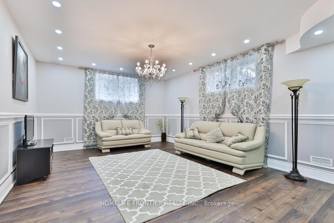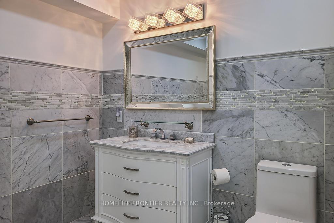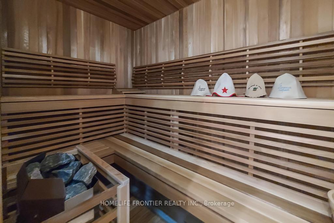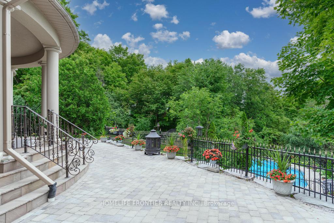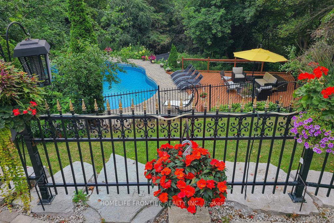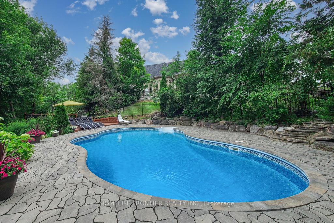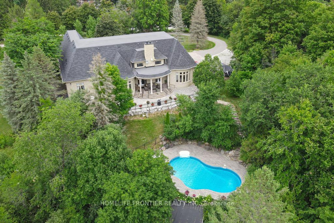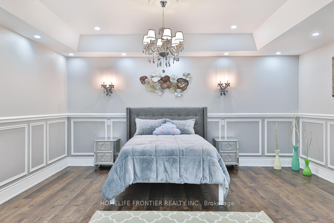$4,999,900
Available - For Sale
Listing ID: N12237104
7645 16th Side , King, L7E 5R7, York
| Welcome To Exquisite & Private, Gated Custom Built Estate Property, Set On The Majestic Rolling Hills 12+Acres Land In Holly Park, King City, Custom Designed Open Concept Layout & Luxurious Finishes Through This Amazing Bungalow W/Over 8400+ Sq Ft Of Living Space (Main Floor + Fin.Basement) Featuring Exceptional Craftmanship And Upgrades For The Most Sophisticate Buyer. High Quality Build Feat. Nature At Your Door Step, Backyard W/Ingr. Salt Water Pool, Private Oasis, Hot Tub, Entertainers Dream, Peace, Privacy, Pride Of Ownership And Greatness!!! Constructed With The Highest Quality Materials, The Electric Stylish Video-Monitored Gates Open The Drive Along Through Mature Tree Lined Driveway, Grand Foyer & Great Room W/Coffered 18Ft Ceiling, master BR 15ft , the rest 11ft.Pot Lights Through Out, Crown Molding, Games Rm, Exercise Rm With Sauna, Theater, Billiards Rm, Bar & Wine Cellar, Nanny's Suite, Oversize 3.5 car + lift in car garage, Fiberoptic Internet Connection, Taxes Are A Reflection Of Being Under The Managed Forest Rebate Program, New Proposed Hwy Will Be 5 min To This Property ! **EXTRAS** Refer To Feature List For Extensive List Of Upgrades And Extras And Information On Additional Rooms .There Are Just Too Many High End Features To Mention! Please Enjoy The Video Tour To See Everything This Home Has To Offer! |
| Price | $4,999,900 |
| Taxes: | $14416.00 |
| Occupancy: | Owner |
| Address: | 7645 16th Side , King, L7E 5R7, York |
| Acreage: | 10-24.99 |
| Directions/Cross Streets: | 16th Sideroad /11th Concession |
| Rooms: | 11 |
| Rooms +: | 5 |
| Bedrooms: | 3 |
| Bedrooms +: | 2 |
| Family Room: | T |
| Basement: | Finished, Full |
| Level/Floor | Room | Length(ft) | Width(ft) | Descriptions | |
| Room 1 | Main | Foyer | 18.3 | 11.84 | Porcelain Floor, Coffered Ceiling(s), Walk-In Closet(s) |
| Room 2 | Main | Great Roo | 21.39 | 19.35 | Hardwood Floor, Floor/Ceil Fireplace, Cathedral Ceiling(s) |
| Room 3 | Main | Dining Ro | 18.4 | 13.78 | Hardwood Floor, Crown Moulding, Pantry |
| Room 4 | Main | Office | 13.68 | 14.1 | Hardwood Floor, B/I Bookcase, French Doors |
| Room 5 | Main | Pantry | 7.87 | 5.9 | Hardwood Floor, B/I Shelves, B/I Dishwasher |
| Room 6 | Main | Kitchen | 19.58 | 16.07 | Hardwood Floor, Granite Counters, B/I Appliances |
| Room 7 | Main | Breakfast | 13.81 | 10.04 | Hardwood Floor, Overlooks Garden, Window Floor to Ceil |
| Room 8 | Main | Primary B | 22.37 | 20.34 | Hardwood Floor, 7 Pc Ensuite, Electric Fireplace |
| Room 9 | Main | Bedroom 2 | 15.15 | 13.28 | Hardwood Floor, Closet Organizers, Crown Moulding |
| Room 10 | Main | Bedroom 3 | 14.92 | 12.96 | Hardwood Floor, 5 Pc Ensuite, Double Closet |
| Room 11 | Basement | Bedroom 4 | 17.06 | 20.01 | Hardwood Floor, B/I Closet, 3 Pc Ensuite |
| Room 12 | Main | Laundry | 16.24 | 11.28 | Porcelain Floor, Access To Garage, Large Closet |
| Washroom Type | No. of Pieces | Level |
| Washroom Type 1 | 7 | Main |
| Washroom Type 2 | 5 | Main |
| Washroom Type 3 | 2 | Main |
| Washroom Type 4 | 3 | Lower |
| Washroom Type 5 | 0 |
| Total Area: | 0.00 |
| Approximatly Age: | 6-15 |
| Property Type: | Detached |
| Style: | Bungalow |
| Exterior: | Stone |
| Garage Type: | Attached |
| (Parking/)Drive: | Private |
| Drive Parking Spaces: | 25 |
| Park #1 | |
| Parking Type: | Private |
| Park #2 | |
| Parking Type: | Private |
| Pool: | Inground |
| Other Structures: | Garden Shed, G |
| Approximatly Age: | 6-15 |
| Approximatly Square Footage: | 3500-5000 |
| Property Features: | Fenced Yard, Greenbelt/Conserva |
| CAC Included: | N |
| Water Included: | N |
| Cabel TV Included: | N |
| Common Elements Included: | N |
| Heat Included: | N |
| Parking Included: | N |
| Condo Tax Included: | N |
| Building Insurance Included: | N |
| Fireplace/Stove: | Y |
| Heat Type: | Heat Pump |
| Central Air Conditioning: | Central Air |
| Central Vac: | Y |
| Laundry Level: | Syste |
| Ensuite Laundry: | F |
| Elevator Lift: | False |
| Sewers: | Septic |
$
%
Years
This calculator is for demonstration purposes only. Always consult a professional
financial advisor before making personal financial decisions.
| Although the information displayed is believed to be accurate, no warranties or representations are made of any kind. |
| HOMELIFE FRONTIER REALTY INC. |
|
|

FARHANG RAFII
Sales Representative
Dir:
647-606-4145
Bus:
416-364-4776
Fax:
416-364-5556
| Virtual Tour | Book Showing | Email a Friend |
Jump To:
At a Glance:
| Type: | Freehold - Detached |
| Area: | York |
| Municipality: | King |
| Neighbourhood: | Rural King |
| Style: | Bungalow |
| Approximate Age: | 6-15 |
| Tax: | $14,416 |
| Beds: | 3+2 |
| Baths: | 5 |
| Fireplace: | Y |
| Pool: | Inground |
Locatin Map:
Payment Calculator:

