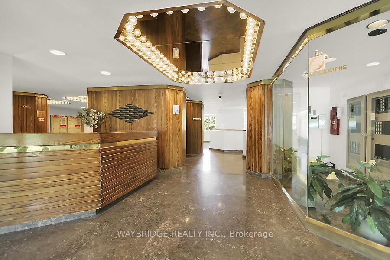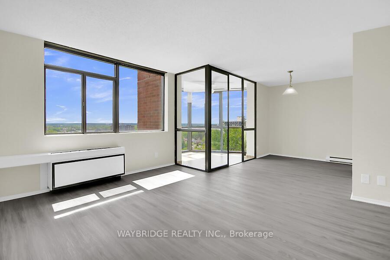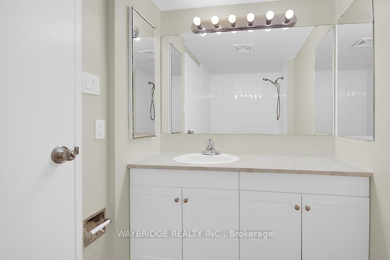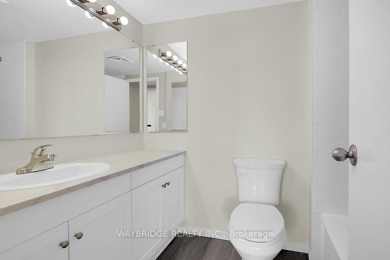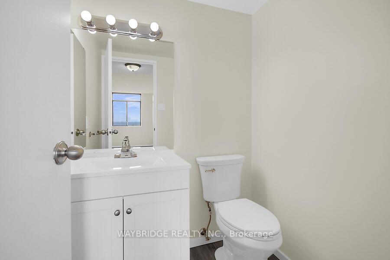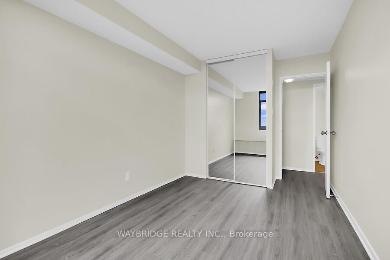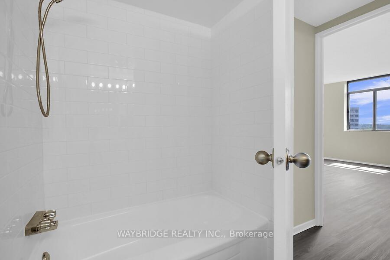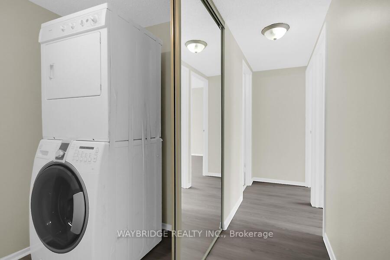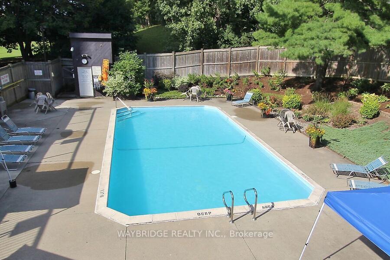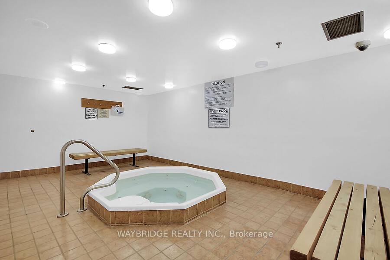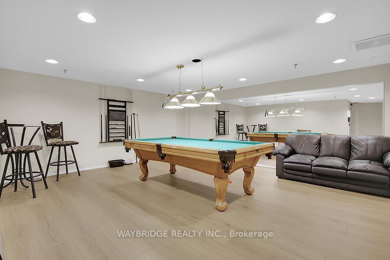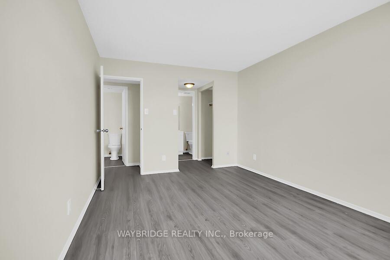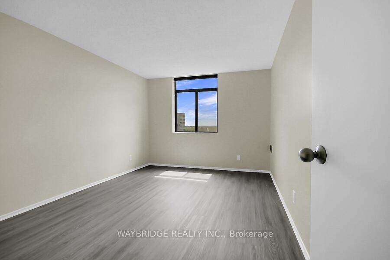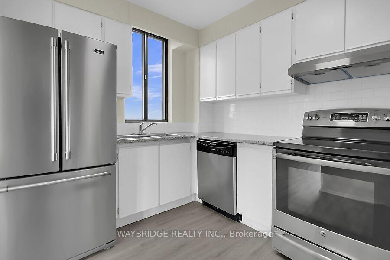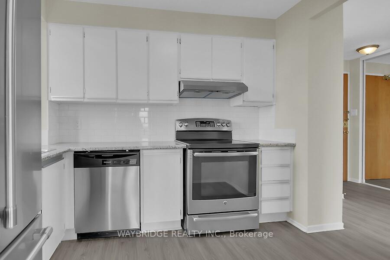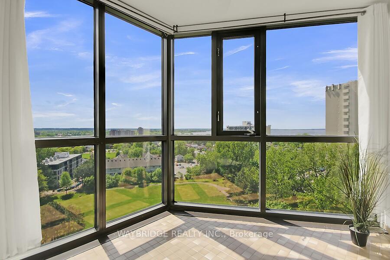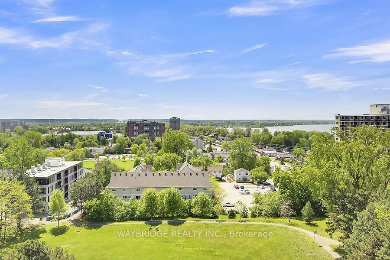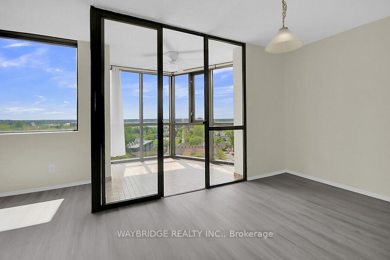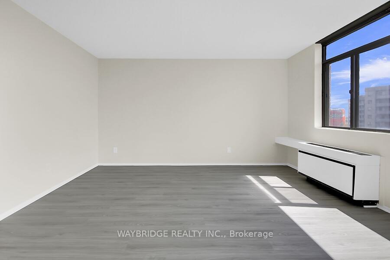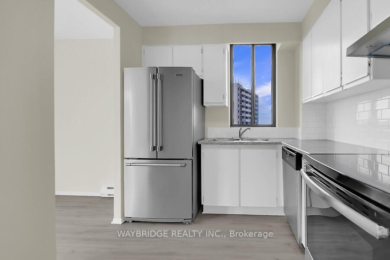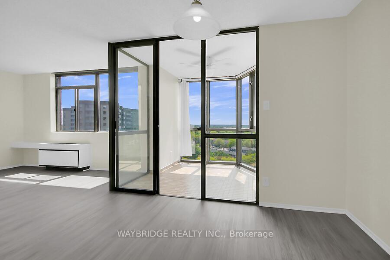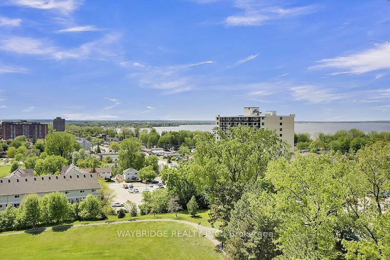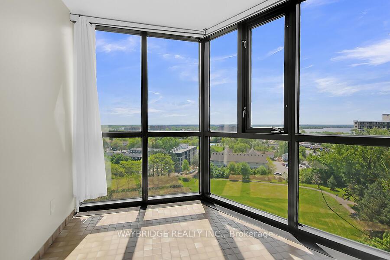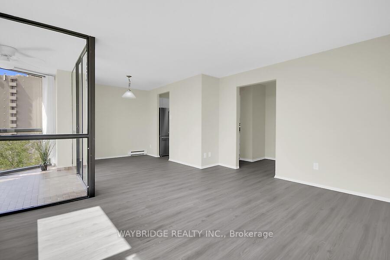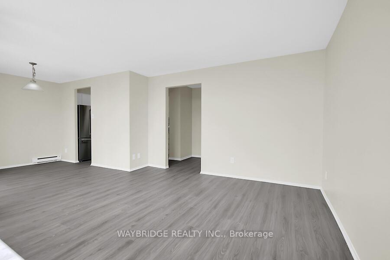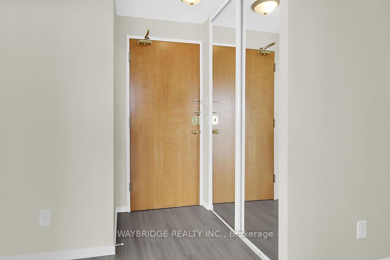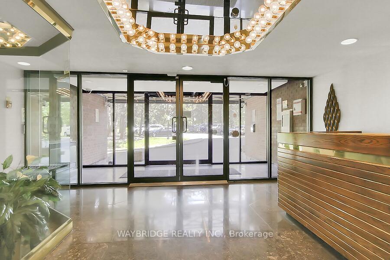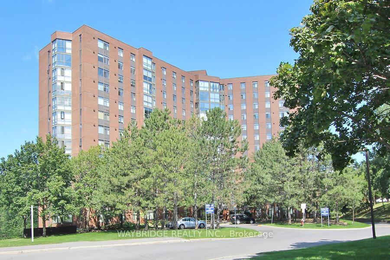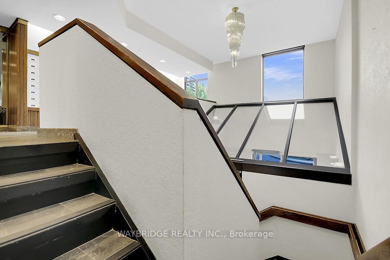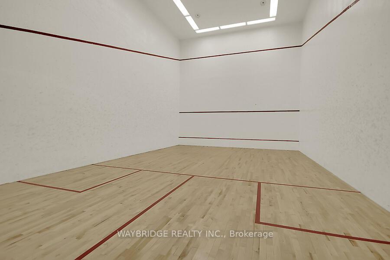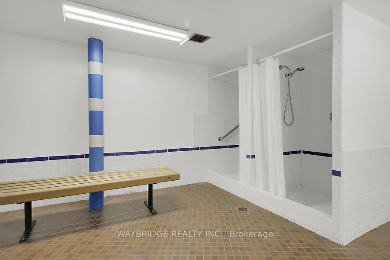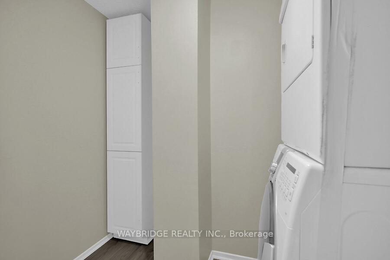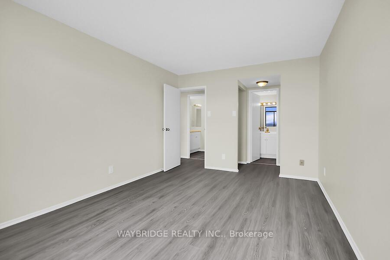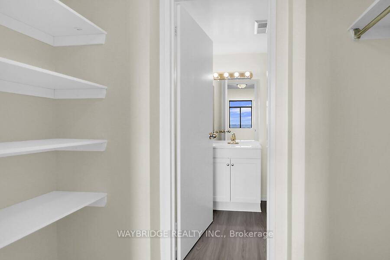$369,900
Available - For Sale
Listing ID: X12178523
2871 Richmond Road , Britannia Heights - Queensway Terrace N , K2B 8M5, Ottawa
| Just renovated so move right in... 2 bed 2 bath bright CORNER UNIT condo with a FANTASTIC view of the river looking west, south/west exposure so loads of light here. MARINA BAY, tastefully kept and managed for the ultimate living experience. The property boasts a sauna, hot tub, an outdoor inground pool, beautiful grounds; inside there are squash courts, a community room with a pool table, a luxurious front lobby...secure building with plenty of parking. THIS unit has newly installed laminate flooring, the kitchen was just totally spiffed up, cabinets painted, new counters, newer stove, dishwasher (Mar 25), stainless steel fridge, hood fan. The whole unit has been painted the two baths have been updated and the windows have been fine tuned , some minor finishings will be addressed by the condo corp. The lovely solarium/atrium is a wonderful spot to sit and enjoy the FANTASTIC VIEW. Secure entrance at front and rear of the building, there is an assigned parking spot and storage space. |
| Price | $369,900 |
| Taxes: | $2780.73 |
| Occupancy: | Vacant |
| Address: | 2871 Richmond Road , Britannia Heights - Queensway Terrace N , K2B 8M5, Ottawa |
| Postal Code: | K2B 8M5 |
| Province/State: | Ottawa |
| Directions/Cross Streets: | Greenbank |
| Level/Floor | Room | Length(ft) | Width(ft) | Descriptions | |
| Room 1 | Main | Living Ro | 13.81 | 9.87 | |
| Room 2 | Main | Dining Ro | 10 | 7.9 | |
| Room 3 | Main | Kitchen | 8.3 | 7.31 | |
| Room 4 | Main | Bedroom | 14.69 | 10.3 | |
| Room 5 | Main | Bedroom 2 | 12.2 | 8.69 | 4 Pc Bath |
| Room 6 | Main | Laundry | 9.28 | 4.4 | |
| Room 7 |
| Washroom Type | No. of Pieces | Level |
| Washroom Type 1 | 4 | Main |
| Washroom Type 2 | 2 | Main |
| Washroom Type 3 | 0 | |
| Washroom Type 4 | 0 | Main |
| Washroom Type 5 | 0 | Main |
| Total Area: | 0.00 |
| Approximatly Age: | 31-50 |
| Washrooms: | 2 |
| Heat Type: | Heat Pump |
| Central Air Conditioning: | Central Air |
| Elevator Lift: | True |
$
%
Years
This calculator is for demonstration purposes only. Always consult a professional
financial advisor before making personal financial decisions.
| Although the information displayed is believed to be accurate, no warranties or representations are made of any kind. |
| WAYBRIDGE REALTY INC. |
|
|

FARHANG RAFII
Sales Representative
Dir:
647-606-4145
Bus:
416-364-4776
Fax:
416-364-5556
| Virtual Tour | Book Showing | Email a Friend |
Jump To:
At a Glance:
| Type: | Com - Condo Apartment |
| Area: | Ottawa |
| Municipality: | Britannia Heights - Queensway Terrace N |
| Neighbourhood: | 6201 - Britannia Heights |
| Style: | 1 Storey/Apt |
| Approximate Age: | 31-50 |
| Tax: | $2,780.73 |
| Maintenance Fee: | $761.69 |
| Beds: | 2 |
| Baths: | 2 |
| Fireplace: | N |
Locatin Map:
Payment Calculator:

