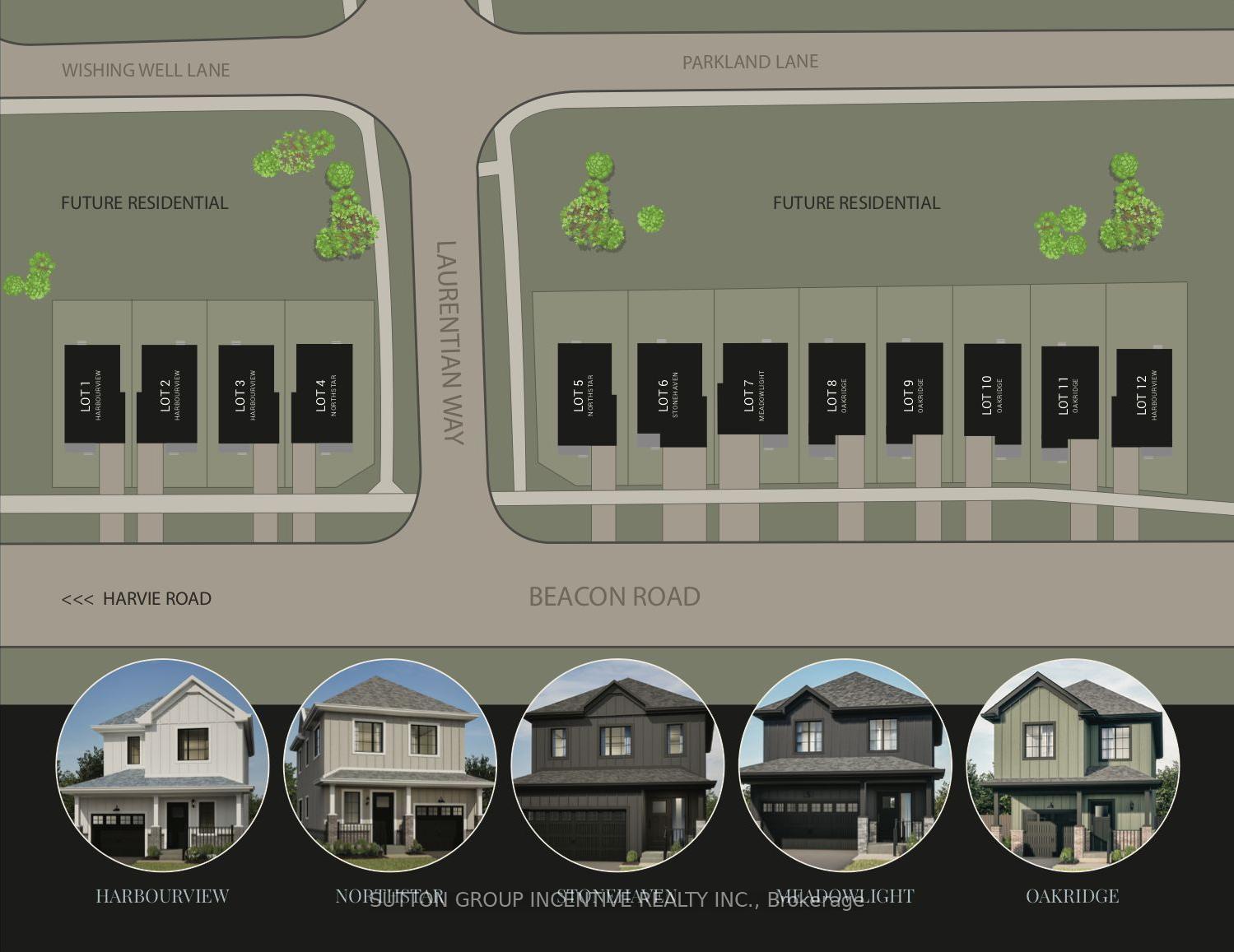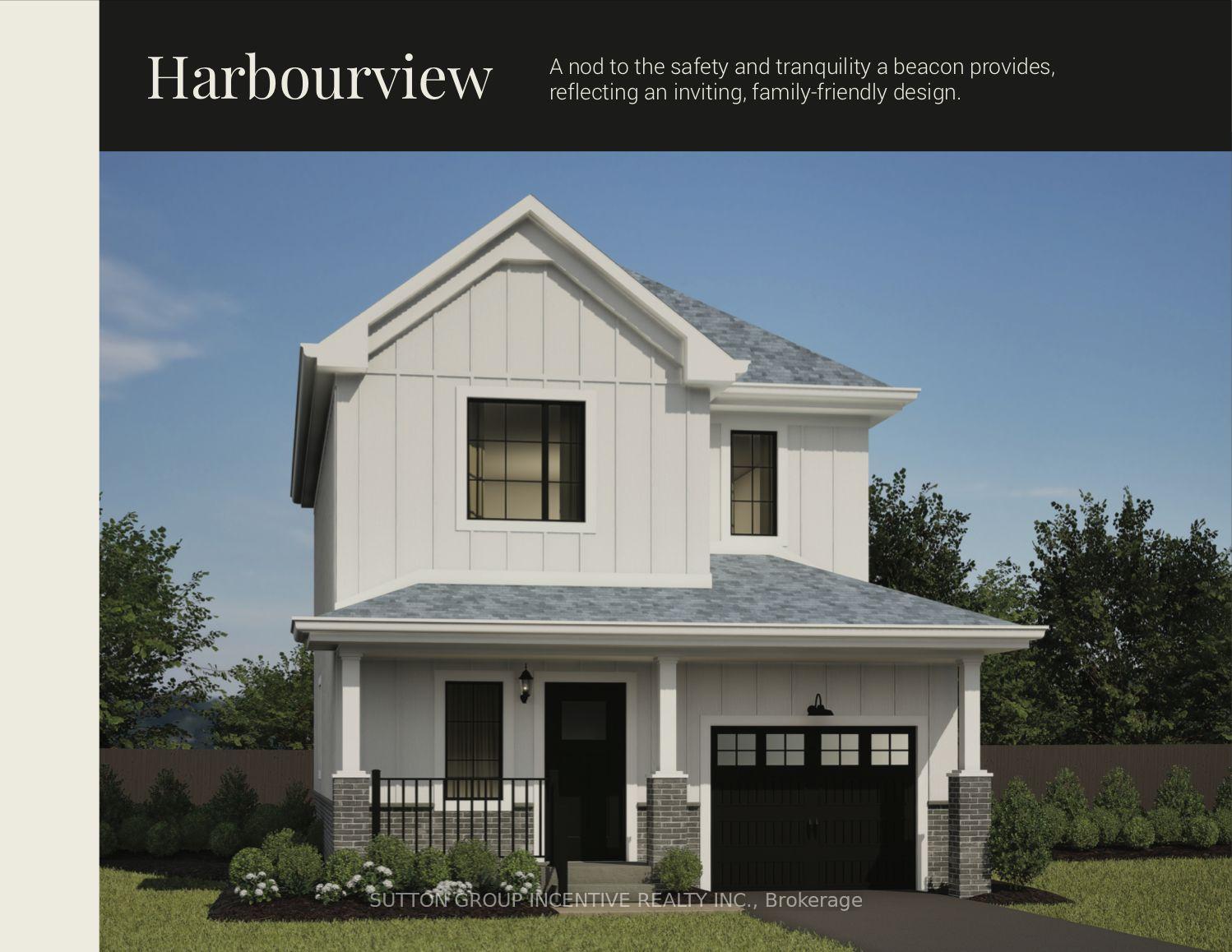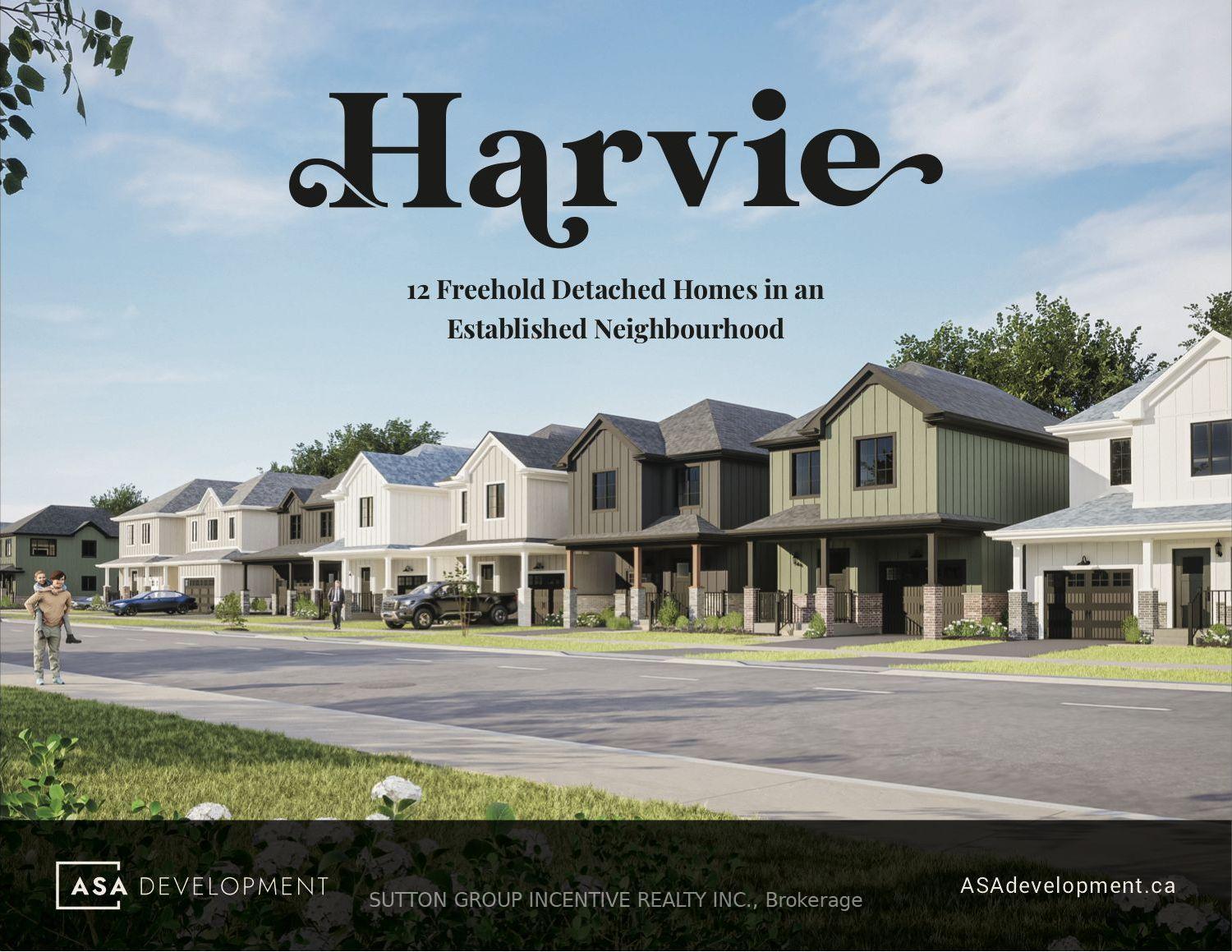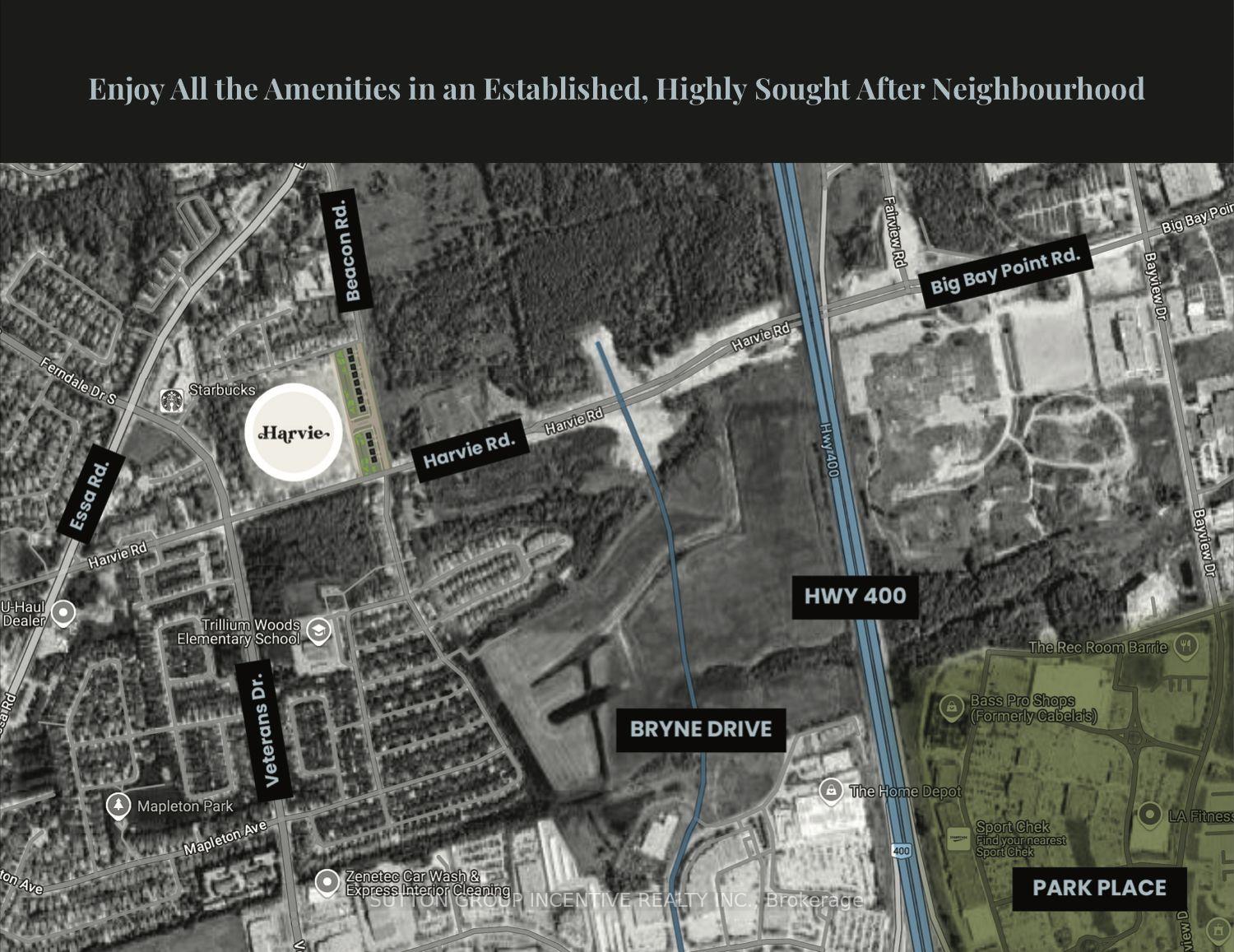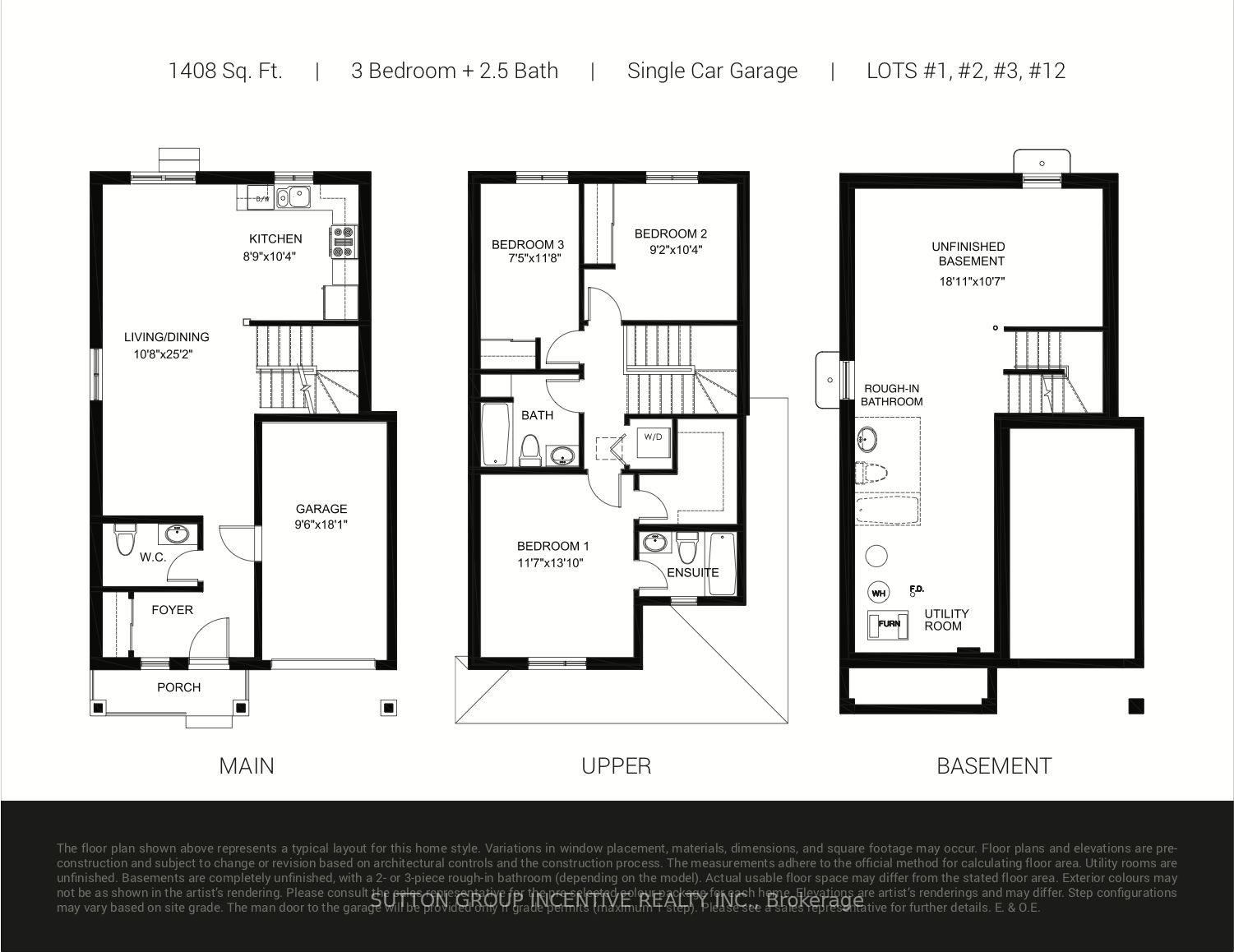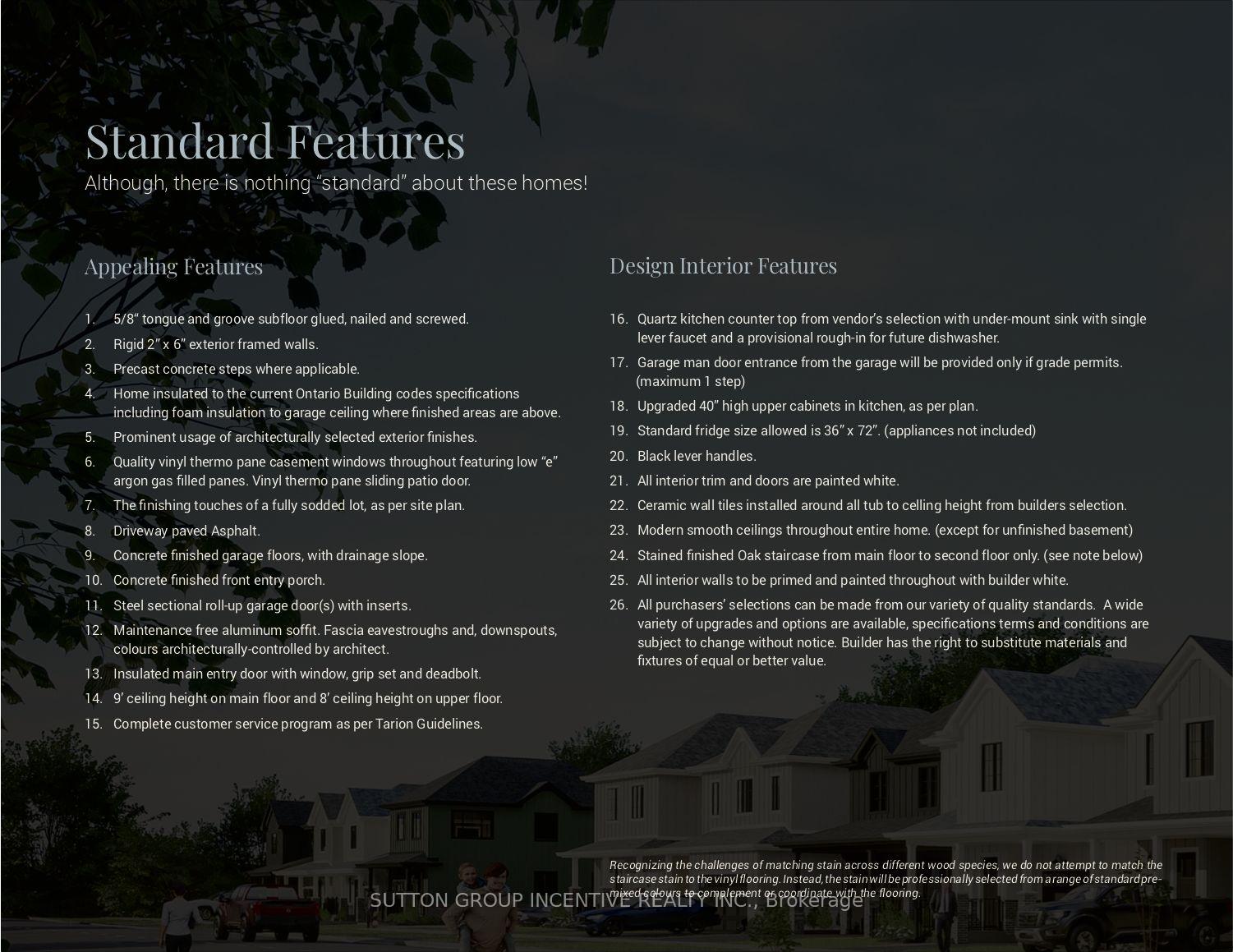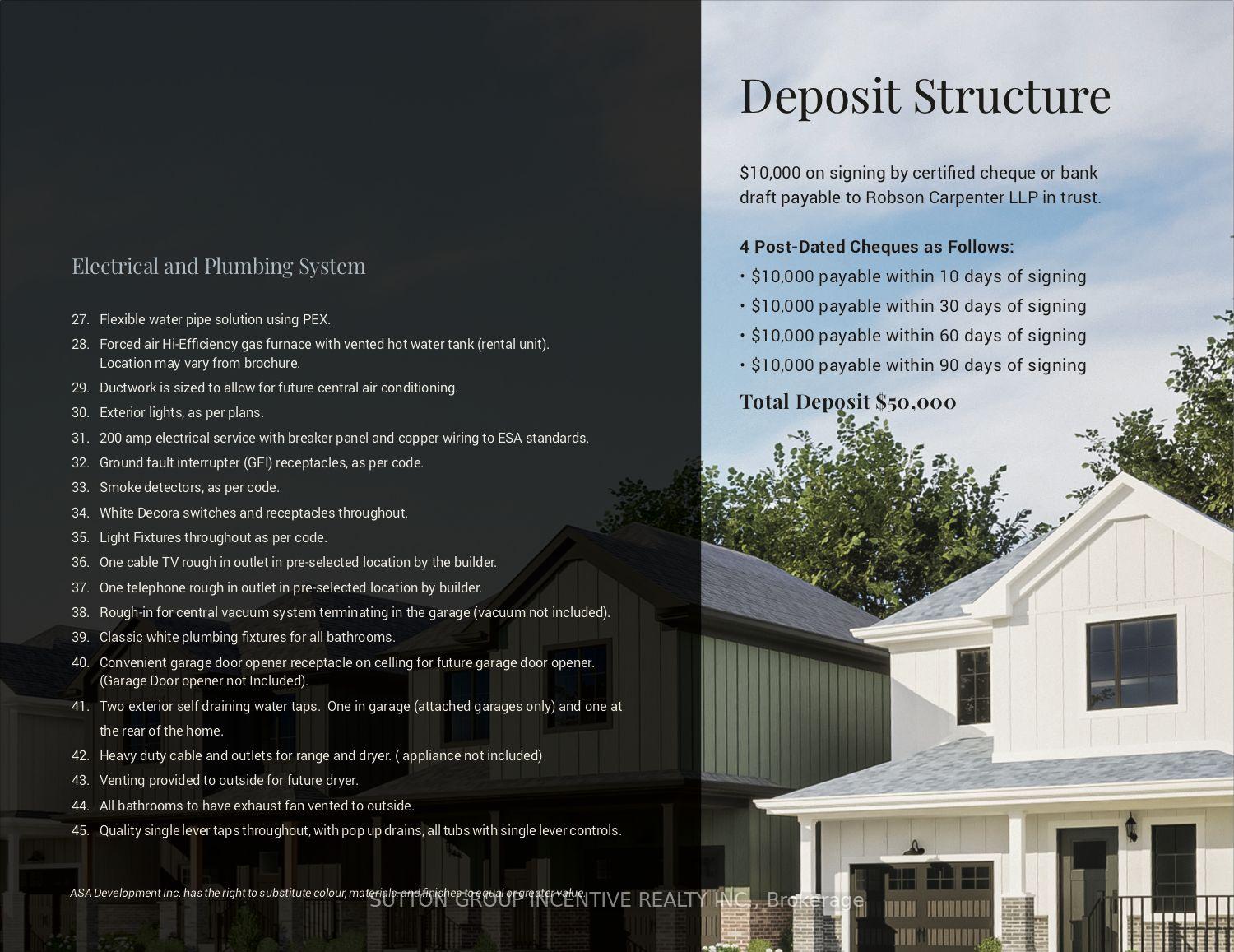$799,900
Available - For Sale
Listing ID: S12238108
74 Beacon Road , Barrie, L4N 9E3, Simcoe
| The Harbourview Detached Living in the Harvie Road Project. The Harbourview is a 3-bedroom, 2.5-bathroom detached home located in South Barrie's Harvie Road community. This functional two-storey layout includes a single-car garage, an open-concept main floor with a combined kitchen and dining area, and a rear living room that provides direct access to the backyard. The second floor features three bedrooms, including a primary with an ensuite bath and walk-in closet, as well as a centrally located laundry closet. Standard finishes include quartz countertops throughout, extended kitchen uppers with soft-close cabinet doors and drawers, rough-in for under-cabinet lighting, and a hardwood staircase from the main to the upper level. Additional features include 9-foot smooth ceilings on the main floor, luxury vinyl plank flooring throughout, large casement windows, a 200 amp electrical service, and a rough-in for a 2- or 3-piece bathroom in the basement. As part of the current pre-construction promotion, buyers will also receive a $2,500 appliance credit and central air conditioning at no additional cost. *Does not include the $15,000 lot premium applicable to this specific lot; however, the same model is available on other lots without a lot premium. Visit asadevelopment.ca/now-selling/ to learn more and explore the Harvie Road Project. Municipal Taxes not yet assessed. |
| Price | $799,900 |
| Taxes: | $0.00 |
| Occupancy: | Vacant |
| Address: | 74 Beacon Road , Barrie, L4N 9E3, Simcoe |
| Directions/Cross Streets: | Beacon and Essa |
| Rooms: | 5 |
| Bedrooms: | 3 |
| Bedrooms +: | 0 |
| Family Room: | F |
| Basement: | Full, Unfinished |
| Washroom Type | No. of Pieces | Level |
| Washroom Type 1 | 4 | Second |
| Washroom Type 2 | 2 | Main |
| Washroom Type 3 | 0 | |
| Washroom Type 4 | 0 | |
| Washroom Type 5 | 0 |
| Total Area: | 0.00 |
| Approximatly Age: | New |
| Property Type: | Detached |
| Style: | 2-Storey |
| Exterior: | Vinyl Siding |
| Garage Type: | Attached |
| Drive Parking Spaces: | 1 |
| Pool: | None |
| Approximatly Age: | New |
| Approximatly Square Footage: | 1100-1500 |
| CAC Included: | N |
| Water Included: | N |
| Cabel TV Included: | N |
| Common Elements Included: | N |
| Heat Included: | N |
| Parking Included: | N |
| Condo Tax Included: | N |
| Building Insurance Included: | N |
| Fireplace/Stove: | N |
| Heat Type: | Forced Air |
| Central Air Conditioning: | Central Air |
| Central Vac: | N |
| Laundry Level: | Syste |
| Ensuite Laundry: | F |
| Sewers: | Septic |
$
%
Years
This calculator is for demonstration purposes only. Always consult a professional
financial advisor before making personal financial decisions.
| Although the information displayed is believed to be accurate, no warranties or representations are made of any kind. |
| SUTTON GROUP INCENTIVE REALTY INC. |
|
|

FARHANG RAFII
Sales Representative
Dir:
647-606-4145
Bus:
416-364-4776
Fax:
416-364-5556
| Book Showing | Email a Friend |
Jump To:
At a Glance:
| Type: | Freehold - Detached |
| Area: | Simcoe |
| Municipality: | Barrie |
| Neighbourhood: | Holly |
| Style: | 2-Storey |
| Approximate Age: | New |
| Beds: | 3 |
| Baths: | 3 |
| Fireplace: | N |
| Pool: | None |
Locatin Map:
Payment Calculator:

