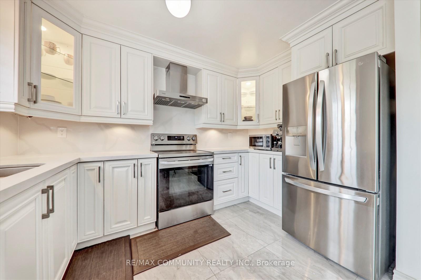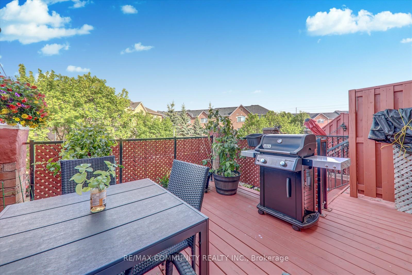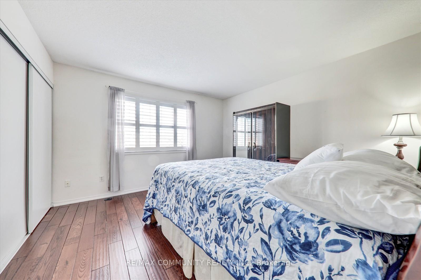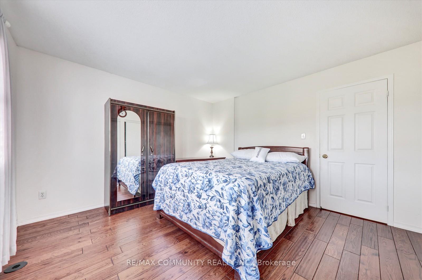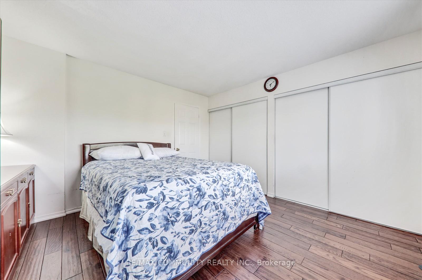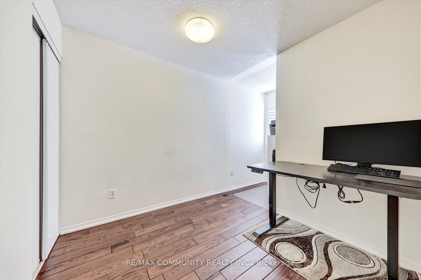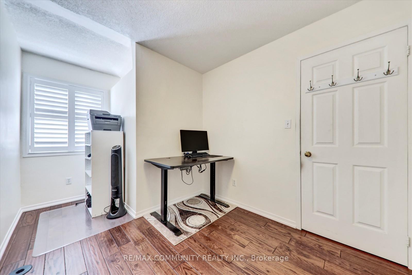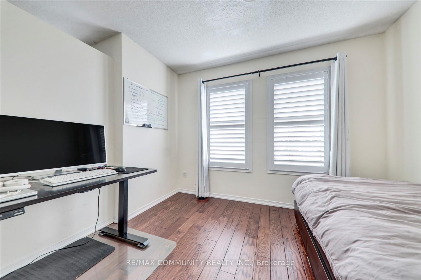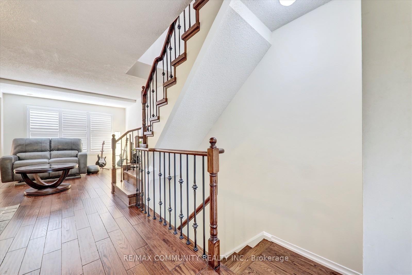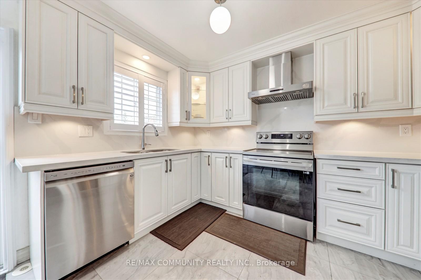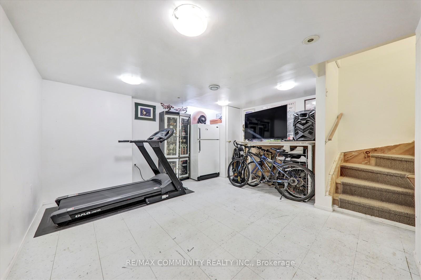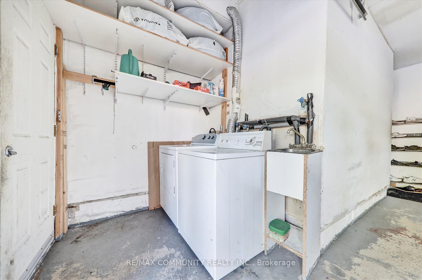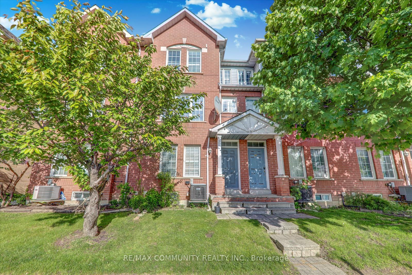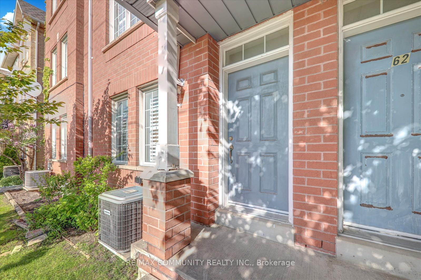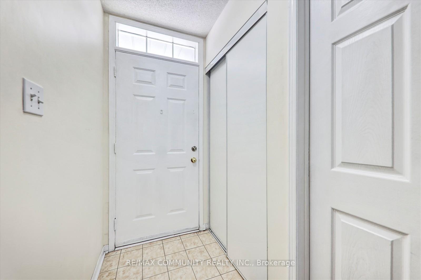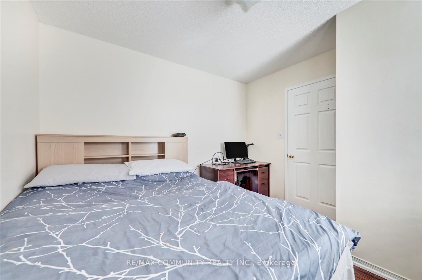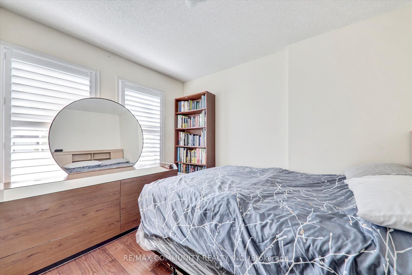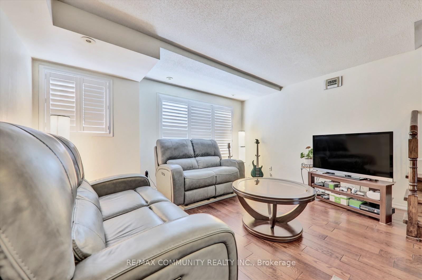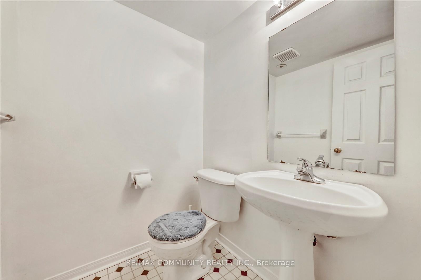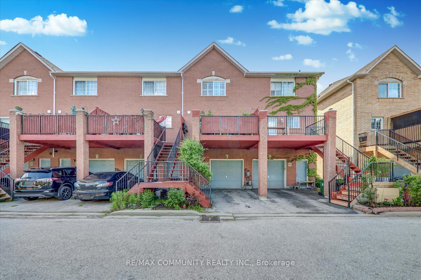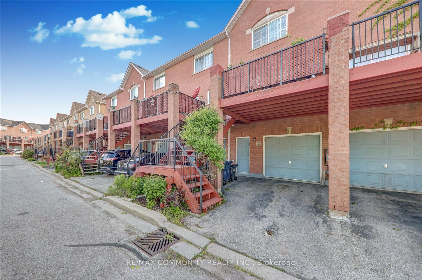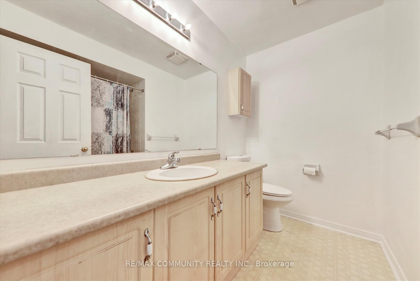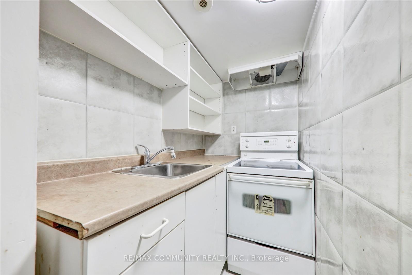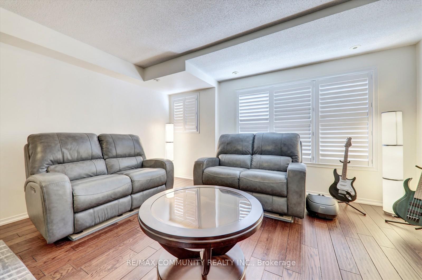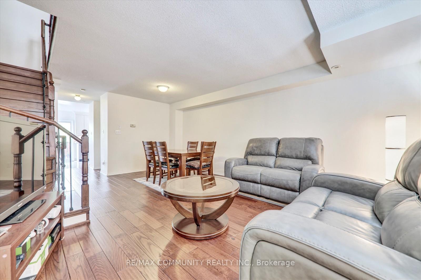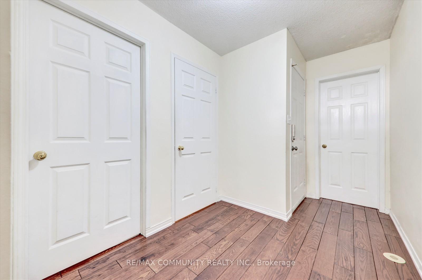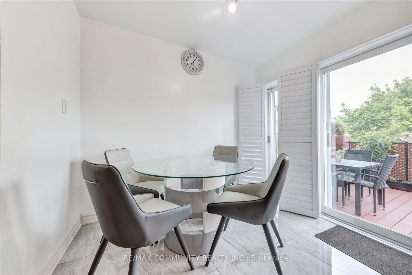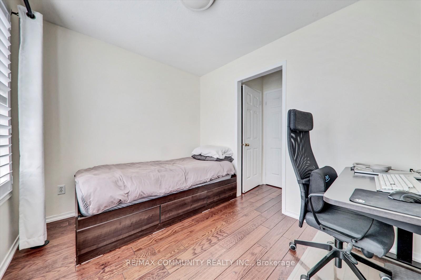$819,000
Available - For Sale
Listing ID: E12196163
2758 Eglinton Aven East , Toronto, M1J 3P3, Toronto
| Welcome to Your New Home! Step into this bright and beautifully updated 3+1 bedroom town home nestled in a family-friendly neighborhood. Boasting over 1,800 sq ft of thoughtfully designed living space, this home combines comfort, style, and unbeatable convenience. Enjoy a modern, open-concept layout perfect for everyday living and entertaining. The kitchen was fully renovated just 2 years ago, featuring sleek finishes and functionality for the home chef. All three floors have been recently updated with hardwood flooring, and custom California shutters add a touch of elegance throughout. The finished basement offers a versatile space ideal for a home office, rec room, or guest suite. Step outside to a private backyard patio, a perfect retreat for relaxing or hosting family BBQs. Prime Location! This home is perfectly situated with transit and shopping right at your door step. Just minutes away from the GO Train, subway, Highway 401, and local hospitals, making daily commutes and errands effortless. Don't miss this incredible opportunity to own a move-in-ready home in one of the area's most connected and family-friendly communities. Book your private showing today this one wont last! |
| Price | $819,000 |
| Taxes: | $3111.52 |
| Occupancy: | Owner |
| Address: | 2758 Eglinton Aven East , Toronto, M1J 3P3, Toronto |
| Postal Code: | M1J 3P3 |
| Province/State: | Toronto |
| Directions/Cross Streets: | Eglinton/Danforth |
| Level/Floor | Room | Length(ft) | Width(ft) | Descriptions | |
| Room 1 | Main | Bedroom 4 | 14.17 | 11.41 | Hardwood Floor |
| Room 2 | Second | Living Ro | 20.27 | 14.89 | Hardwood Floor |
| Room 3 | Second | Dining Ro | 20.27 | 14.89 | Hardwood Floor |
| Room 4 | Second | Kitchen | 11.58 | 7.77 | Tile Floor |
| Room 5 | Second | Breakfast | 11.58 | 6.99 | Tile Floor |
| Room 6 | Third | Bedroom | 12.5 | 11.58 | Hardwood Floor |
| Room 7 | Third | Bedroom 2 | 10.3 | 8.59 | Hardwood Floor |
| Room 8 | Third | Bedroom 3 | 8.99 | 8.4 | Hardwood Floor |
| Room 9 | Ground | Kitchen | 7.87 | 7.54 | Tile Ceiling |
| Room 10 | Ground | Recreatio | 19739.04 | 14.79 | Tile Ceiling |
| Washroom Type | No. of Pieces | Level |
| Washroom Type 1 | 4 | Third |
| Washroom Type 2 | 3 | Main |
| Washroom Type 3 | 2 | Second |
| Washroom Type 4 | 0 | |
| Washroom Type 5 | 0 |
| Total Area: | 0.00 |
| Approximatly Age: | 16-30 |
| Sprinklers: | Smok |
| Washrooms: | 3 |
| Heat Type: | Forced Air |
| Central Air Conditioning: | Central Air |
$
%
Years
This calculator is for demonstration purposes only. Always consult a professional
financial advisor before making personal financial decisions.
| Although the information displayed is believed to be accurate, no warranties or representations are made of any kind. |
| RE/MAX COMMUNITY REALTY INC. |
|
|

FARHANG RAFII
Sales Representative
Dir:
647-606-4145
Bus:
416-364-4776
Fax:
416-364-5556
| Virtual Tour | Book Showing | Email a Friend |
Jump To:
At a Glance:
| Type: | Com - Condo Townhouse |
| Area: | Toronto |
| Municipality: | Toronto E08 |
| Neighbourhood: | Eglinton East |
| Style: | 3-Storey |
| Approximate Age: | 16-30 |
| Tax: | $3,111.52 |
| Maintenance Fee: | $172.35 |
| Beds: | 3+1 |
| Baths: | 3 |
| Fireplace: | N |
Locatin Map:
Payment Calculator:

