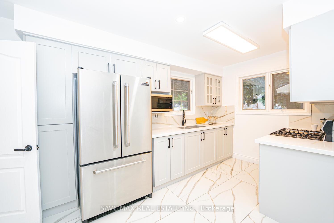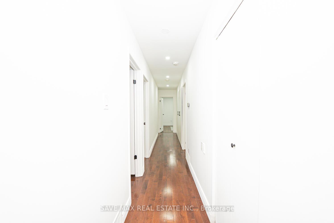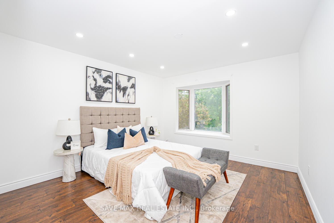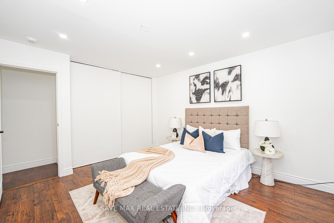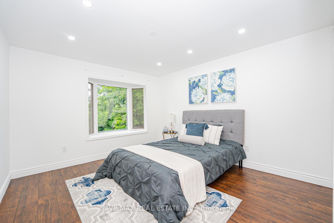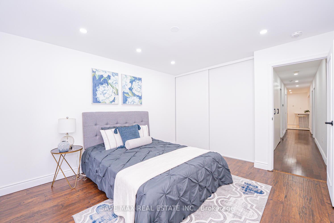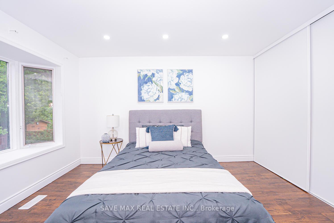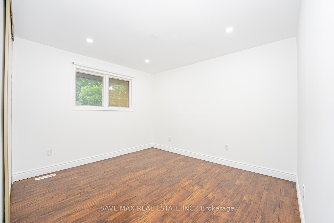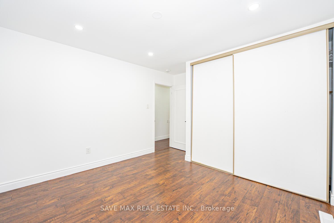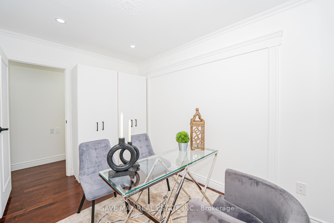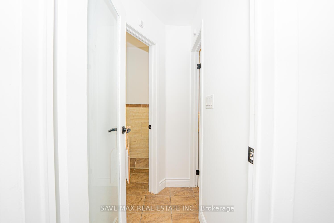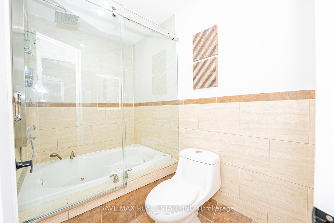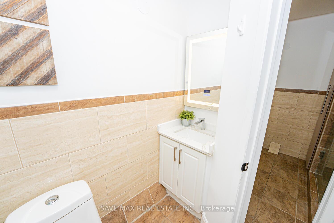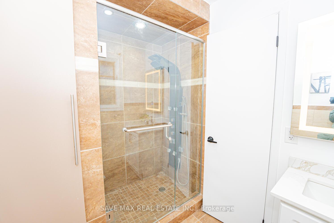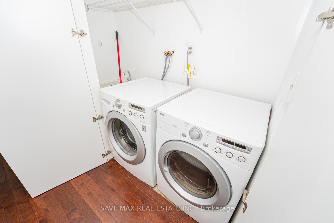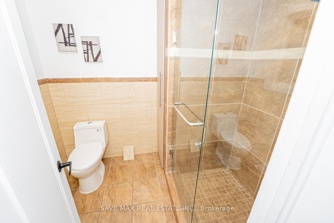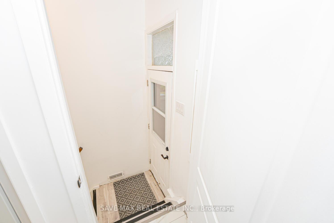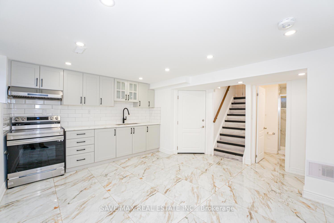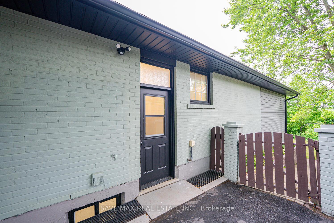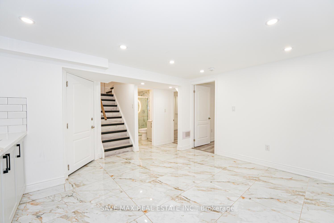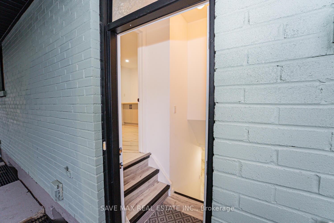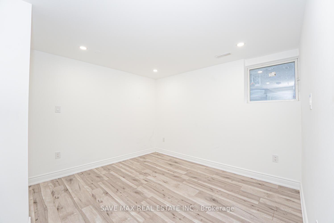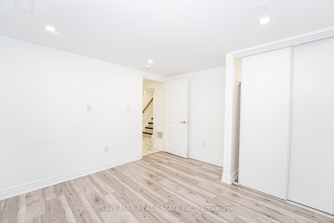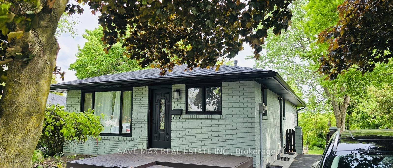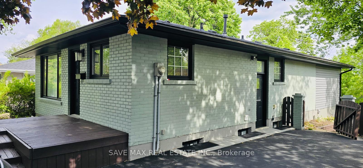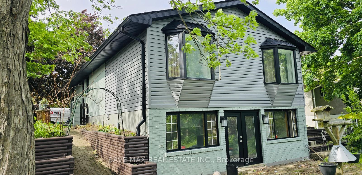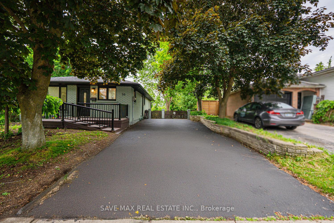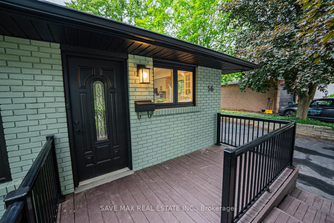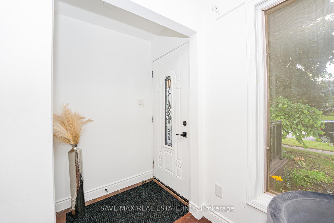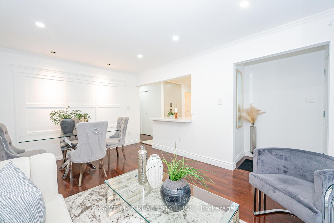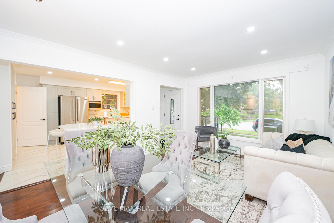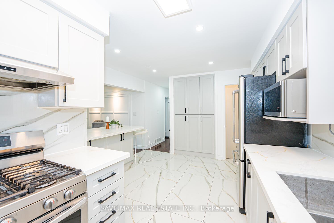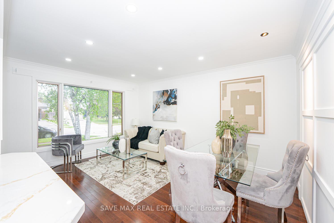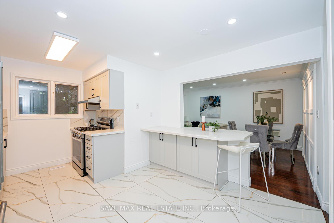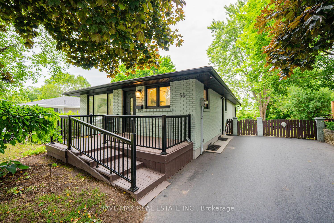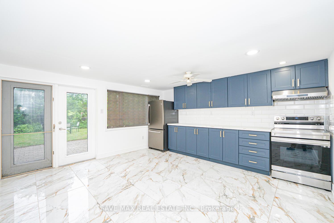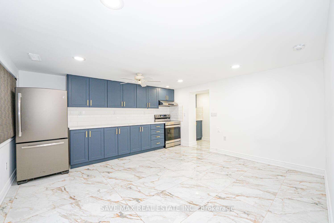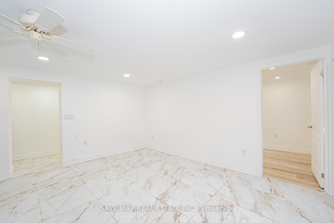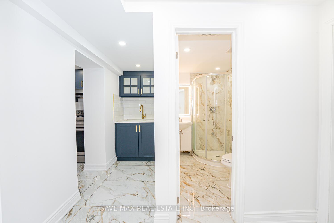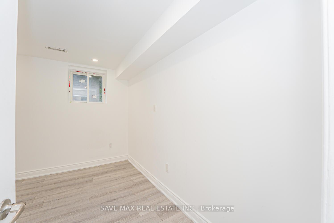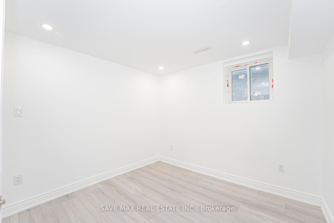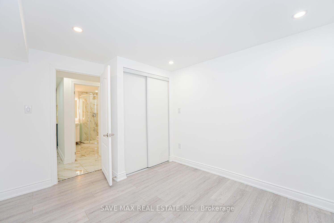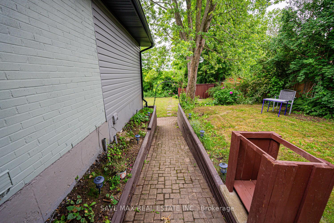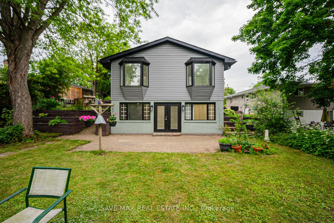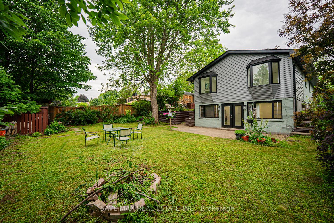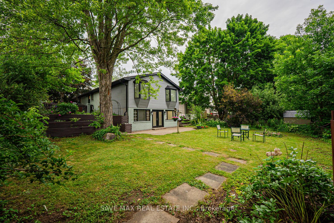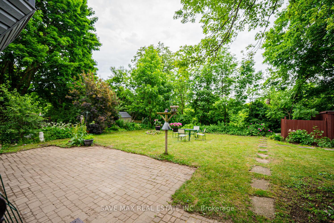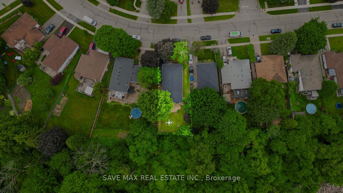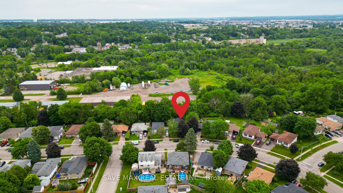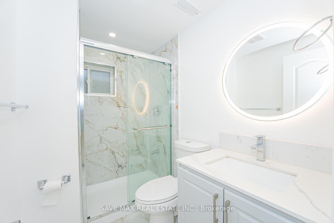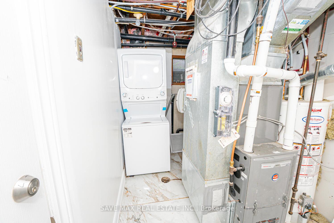$799,900
Available - For Sale
Listing ID: X12238141
56 Scott Road , Cambridge, N3C 2X4, Waterloo
| Discover your dream home and income opportunity at 56 Scott Road, a fully renovated 8 Bedrooms 4 Full Bathrooms detached bungalow nestled in Hespeler the most charming village within Cambridge. Boasting a spacious 2,450 sq ft of total living space on a beautiful 50126 ravine lot backing onto lush greenery, In this versatile property main level features 4-bedroom with 2 full bathrooms (including a soaker jacuzzi),Upgraded Kitchen, living room with Hardwood flooring and Laundry room. Also Rarely Featuring two legal, self-contained basement units, with Separate Entrances each offering 2 bedrooms, Separate kitchens/living areas, 1 full bath each, and common laundry. Quartz Countertops and 48x24 Ceramic tiles in all 3Kitchens, laminate flooring in all the bedrooms. Big Backyard with Storage Unit/Shed. With a 6-car driveway and extremely convenient access just 2 minutes to Highway?401 and 5 minutes to nearby big-box stores like Walmart, Home Depot, and Best Buy this home is perfectly positioned for modern suburban living. Situated within the sought-after Hespeler neighbourhood, enjoy proximity to top schools, the serene Mill Pond and Forbes Park with trails and splash pads, and the vibrant Hespeler Village along the Speed Riverhome to boutique shops, cafés, restaurants, the Fashion History Museum, Hespeler Heritage Centre, and the Hespeler Idea Exchange library. Ideal for first-time buyers, this property allows you to live virtually mortgage-free, with rental income from the two basement units offsetting monthly payments. Investors will appreciate the strong Income potential from 3 independent living units. Whether you're entering the property market or expanding your investment portfolio, 56 Scott Road delivers exceptional value in a friendly, established community that blends character, convenience, and financial opportunity. |
| Price | $799,900 |
| Taxes: | $4600.23 |
| Occupancy: | Vacant |
| Address: | 56 Scott Road , Cambridge, N3C 2X4, Waterloo |
| Directions/Cross Streets: | Hwy 401-Take Hespeler Road North-Take Right on Fisher Mills-Take Right on Scott Road |
| Rooms: | 12 |
| Bedrooms: | 4 |
| Bedrooms +: | 4 |
| Family Room: | F |
| Basement: | Full |
| Level/Floor | Room | Length(ft) | Width(ft) | Descriptions | |
| Room 1 | Main | Living Ro | 36.08 | 49.2 | Bay Window, Hardwood Floor |
| Room 2 | Main | Kitchen | 49.2 | 36.08 | Double Sink, Pantry, Tile Floor |
| Room 3 | Main | Primary B | 42.64 | 36.08 | Laminate |
| Room 4 | Main | Bedroom | 42.64 | 36.08 | Laminate |
| Room 5 | Main | Bedroom | 39.36 | 36.08 | Laminate |
| Room 6 | Main | Office | 36.08 | 22.96 | Laminate |
| Room 7 | Main | Bathroom | 4 Pc Bath | ||
| Room 8 | Main | 3 Pc Bath | |||
| Room 9 | Basement | Bedroom | 36.08 | 32.8 | Laminate |
| Room 10 | Basement | Kitchen | 49.2 | 36.08 | Tile Floor |
| Room 11 | Basement | Bedroom | 45.92 | 22.96 | Laminate |
| Room 12 | Basement | Living Ro | 45.92 | 45.92 | Tile Floor, W/O To Balcony |
| Washroom Type | No. of Pieces | Level |
| Washroom Type 1 | 4 | Main |
| Washroom Type 2 | 3 | Main |
| Washroom Type 3 | 3 | Basement |
| Washroom Type 4 | 3 | Basement |
| Washroom Type 5 | 0 |
| Total Area: | 0.00 |
| Property Type: | Detached |
| Style: | Bungalow |
| Exterior: | Other |
| Garage Type: | None |
| (Parking/)Drive: | Private Do |
| Drive Parking Spaces: | 6 |
| Park #1 | |
| Parking Type: | Private Do |
| Park #2 | |
| Parking Type: | Private Do |
| Pool: | None |
| Approximatly Square Footage: | 1100-1500 |
| CAC Included: | N |
| Water Included: | N |
| Cabel TV Included: | N |
| Common Elements Included: | N |
| Heat Included: | N |
| Parking Included: | N |
| Condo Tax Included: | N |
| Building Insurance Included: | N |
| Fireplace/Stove: | N |
| Heat Type: | Forced Air |
| Central Air Conditioning: | Central Air |
| Central Vac: | N |
| Laundry Level: | Syste |
| Ensuite Laundry: | F |
| Sewers: | Sewer |
$
%
Years
This calculator is for demonstration purposes only. Always consult a professional
financial advisor before making personal financial decisions.
| Although the information displayed is believed to be accurate, no warranties or representations are made of any kind. |
| SAVE MAX REAL ESTATE INC. |
|
|

FARHANG RAFII
Sales Representative
Dir:
647-606-4145
Bus:
416-364-4776
Fax:
416-364-5556
| Virtual Tour | Book Showing | Email a Friend |
Jump To:
At a Glance:
| Type: | Freehold - Detached |
| Area: | Waterloo |
| Municipality: | Cambridge |
| Neighbourhood: | Dufferin Grove |
| Style: | Bungalow |
| Tax: | $4,600.23 |
| Beds: | 4+4 |
| Baths: | 4 |
| Fireplace: | N |
| Pool: | None |
Locatin Map:
Payment Calculator:

