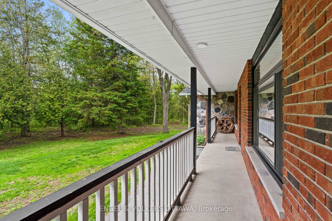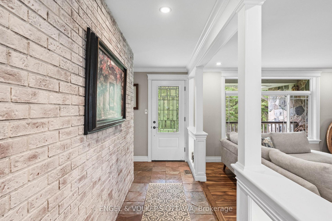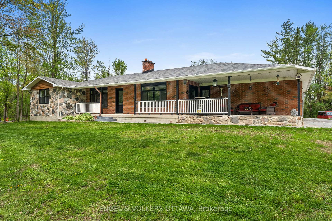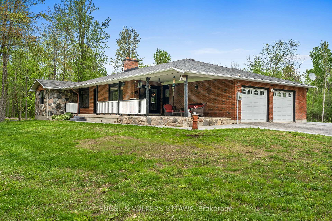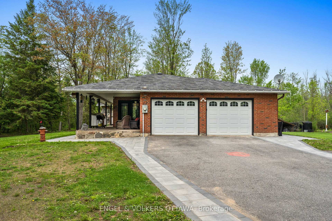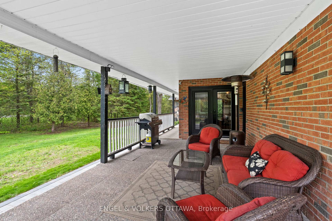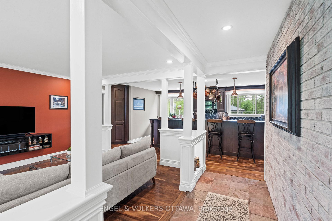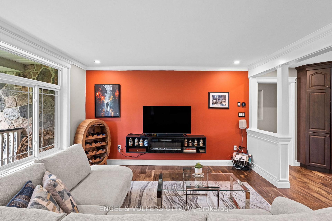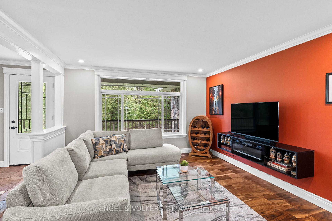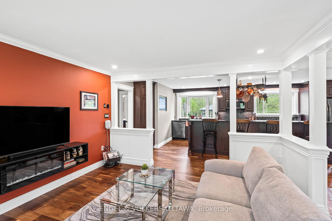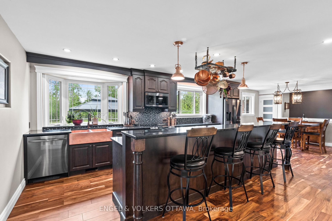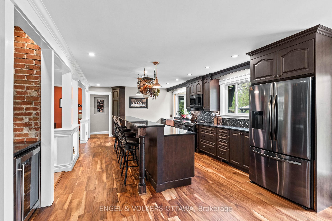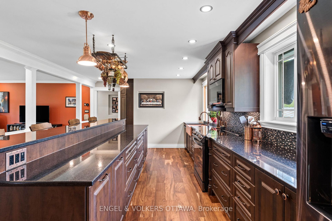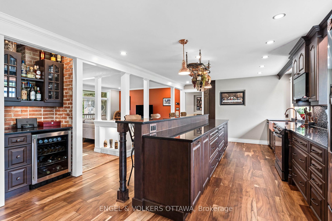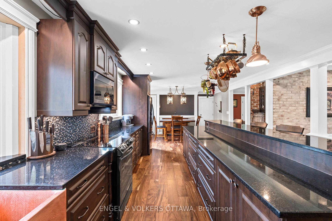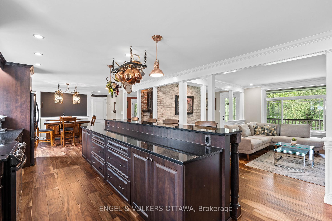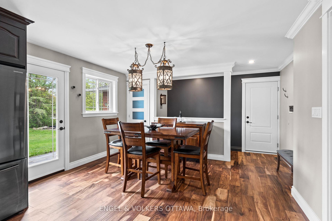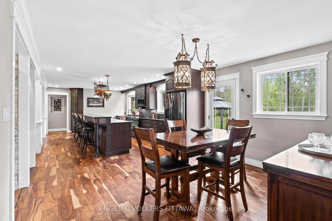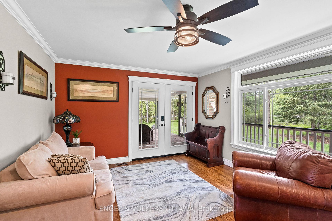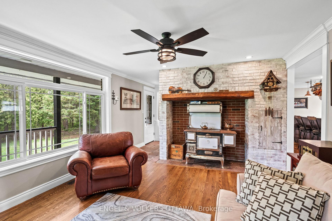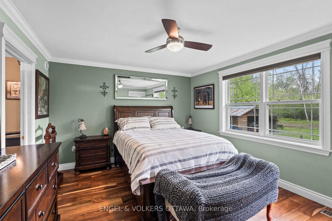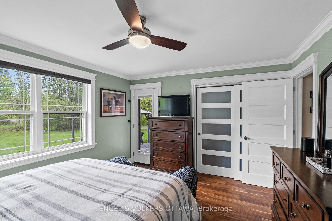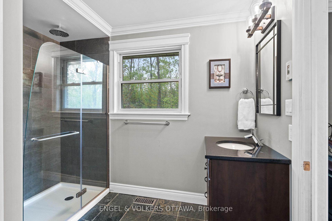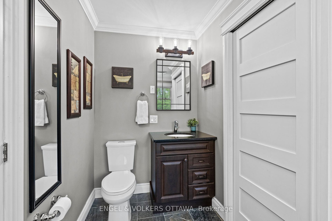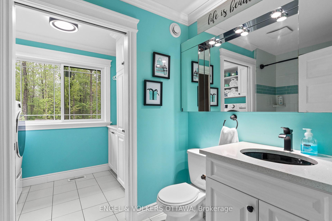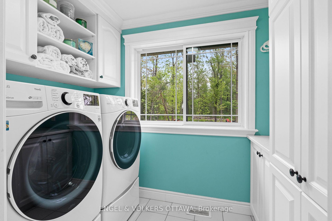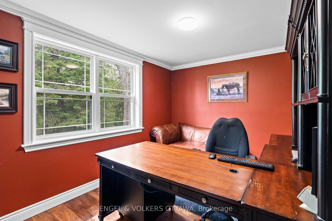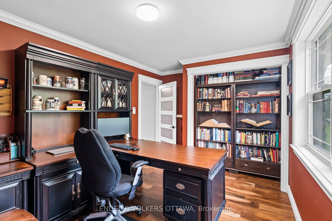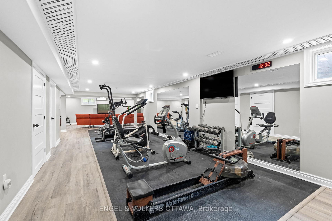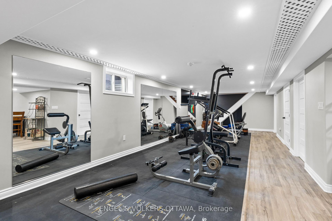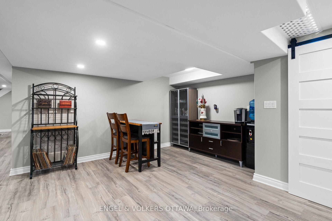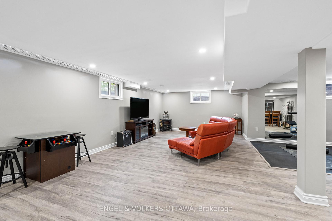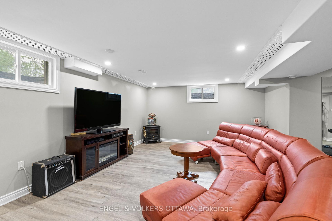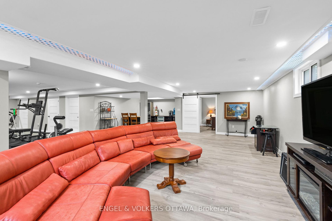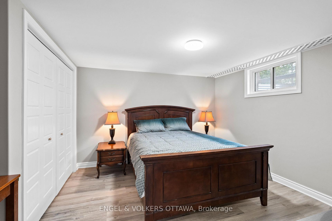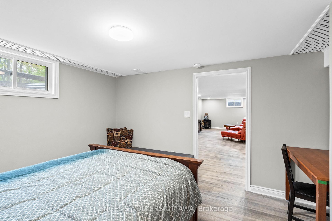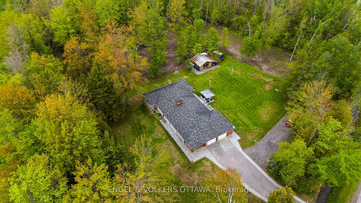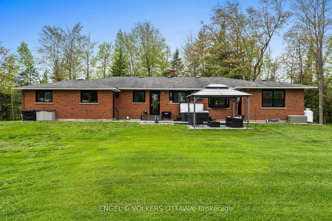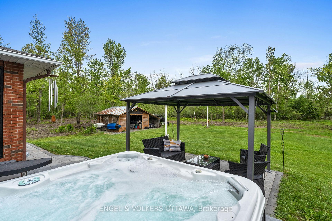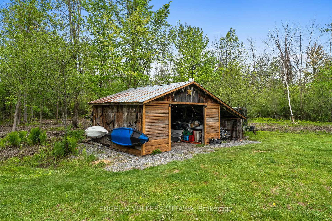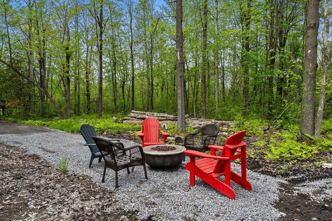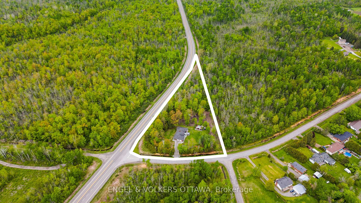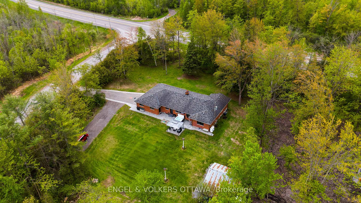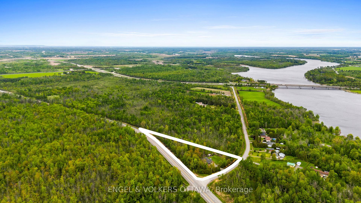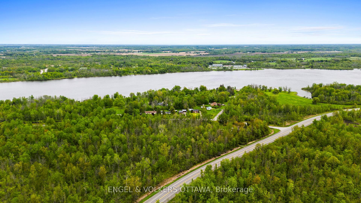$889,900
Available - For Sale
Listing ID: X12168039
2323 Reevecraig Road South , Manotick - Kars - Rideau Twp and Area, K0G 1J0, Ottawa
| Nestled on a picturesque private 2+ acre lot, this beautifully renovated 2+1 bed, 2-bath bungalow offers the perfect blend of modern comfort peaceful country living. Surrounded by nature and set back from the road, this home provides a tranquil setting with all the conveniences just minutes away. With quick access to Hwy 416, your commute to Ottawa is easy and efficient, making this an ideal location for those seeking space and serenity without sacrificing proximity to the city. Step inside and discover a thoughtfully updated interior where no detail has been overlooked.Featuring brand new hardwood flooring throughout, beautiful crown mouldings, exposed brick details, both pot lighting and accent lighting throughout, the home exudes warmth and charm. The heart of the home is the stunning, fully renovated kitchen complete with stylish cabinetry, sleek countertops, stainless appliances & huge island- perfect for preparing family meals or hosting guests. Adjoining Butler's pantry & wine fridge.Primary bedroom is a true retreat with double closets,walk-in closet, luxurious 4-piece ensuite bath & doors that lead directly to the outdoor patio. The second bedroom is generously sized, and offers versatility. Renovated 4 pc bath adjoining laundry rm w/custom cabinetry. The lower level is a showstopper with third bedroom, rec room, games room, gym, bar area & endless possibilities. Whether you're cozying up indoors or enjoying the vast outdoor space, this home is designed for both comfort lifestyle. This home also features all new windows, furnace, a/c & more ensuring energy efficiency and comfort year-round. Whether you're sipping coffee on the front porch, gardening in the expansive yard, or enjoying the peaceful sounds of nature, this property delivers a rare opportunity to own a turnkey home on a generous lot in a highly desirable location. A perfect blend of rural charm and modern living just a short drive from the city |
| Price | $889,900 |
| Taxes: | $3800.00 |
| Assessment Year: | 2024 |
| Occupancy: | Owner |
| Address: | 2323 Reevecraig Road South , Manotick - Kars - Rideau Twp and Area, K0G 1J0, Ottawa |
| Acreage: | 2-4.99 |
| Directions/Cross Streets: | FOURTH LINE AND REEVECRAIG |
| Rooms: | 9 |
| Rooms +: | 2 |
| Bedrooms: | 2 |
| Bedrooms +: | 1 |
| Family Room: | T |
| Basement: | Finished |
| Level/Floor | Room | Length(ft) | Width(ft) | Descriptions | |
| Room 1 | Main | Foyer | 4.26 | 13.61 | |
| Room 2 | Main | Living Ro | 17.97 | 13.25 | |
| Room 3 | Main | Kitchen | 22.37 | 12.92 | |
| Room 4 | Main | Family Ro | 13.78 | 13.58 | |
| Room 5 | Main | Dining Ro | 13.64 | 14.33 | |
| Room 6 | Main | Primary B | 13.58 | 12.1 | |
| Room 7 | Main | Bedroom | 13.58 | 10.17 | |
| Room 8 | Main | Bathroom | 10.3 | 9.02 | 4 Pc Ensuite |
| Room 9 | Main | Bathroom | 4.95 | 9.22 | 4 Pc Bath |
| Room 10 | Main | Laundry | 5.02 | 9.18 | |
| Room 11 | Lower | Recreatio | 46.18 | 28.24 | |
| Room 12 | Lower | Bedroom | 13.58 | 11.41 | |
| Room 13 | Lower | Utility R | 26.34 | 19.42 |
| Washroom Type | No. of Pieces | Level |
| Washroom Type 1 | 3 | Main |
| Washroom Type 2 | 4 | Main |
| Washroom Type 3 | 0 | |
| Washroom Type 4 | 0 | |
| Washroom Type 5 | 0 |
| Total Area: | 0.00 |
| Property Type: | Detached |
| Style: | Bungalow |
| Exterior: | Brick, Stone |
| Garage Type: | Attached |
| (Parking/)Drive: | Inside Ent |
| Drive Parking Spaces: | 8 |
| Park #1 | |
| Parking Type: | Inside Ent |
| Park #2 | |
| Parking Type: | Inside Ent |
| Park #3 | |
| Parking Type: | Private Do |
| Pool: | None |
| Other Structures: | Shed |
| Approximatly Square Footage: | 1500-2000 |
| Property Features: | Wooded/Treed, School Bus Route |
| CAC Included: | N |
| Water Included: | N |
| Cabel TV Included: | N |
| Common Elements Included: | N |
| Heat Included: | N |
| Parking Included: | N |
| Condo Tax Included: | N |
| Building Insurance Included: | N |
| Fireplace/Stove: | N |
| Heat Type: | Forced Air |
| Central Air Conditioning: | Central Air |
| Central Vac: | N |
| Laundry Level: | Syste |
| Ensuite Laundry: | F |
| Elevator Lift: | False |
| Sewers: | Septic |
| Water: | Drilled W |
| Water Supply Types: | Drilled Well |
| Utilities-Cable: | Y |
| Utilities-Hydro: | Y |
$
%
Years
This calculator is for demonstration purposes only. Always consult a professional
financial advisor before making personal financial decisions.
| Although the information displayed is believed to be accurate, no warranties or representations are made of any kind. |
| ENGEL & VOLKERS OTTAWA |
|
|

FARHANG RAFII
Sales Representative
Dir:
647-606-4145
Bus:
416-364-4776
Fax:
416-364-5556
| Virtual Tour | Book Showing | Email a Friend |
Jump To:
At a Glance:
| Type: | Freehold - Detached |
| Area: | Ottawa |
| Municipality: | Manotick - Kars - Rideau Twp and Area |
| Neighbourhood: | 8007 - Rideau Twp S of Reg Rd 6 E of Mccordi |
| Style: | Bungalow |
| Tax: | $3,800 |
| Beds: | 2+1 |
| Baths: | 2 |
| Fireplace: | N |
| Pool: | None |
Locatin Map:
Payment Calculator:

