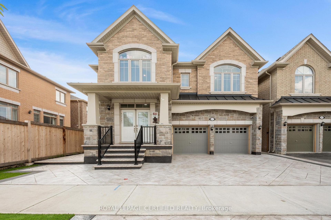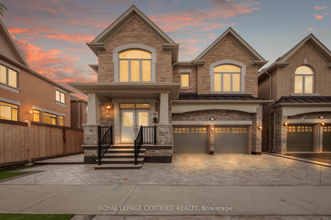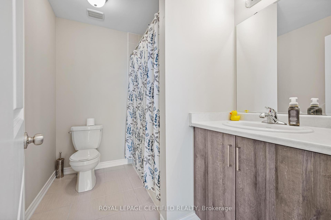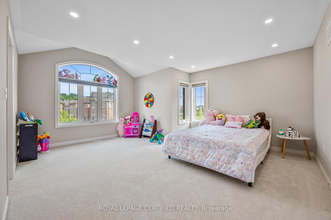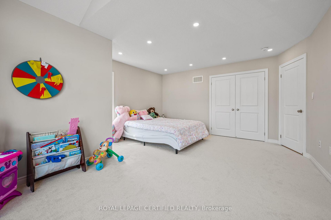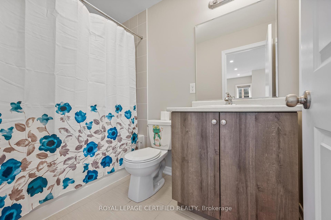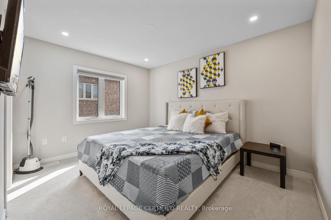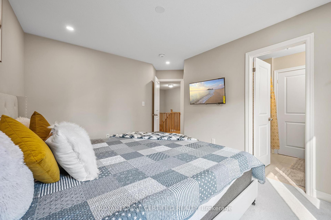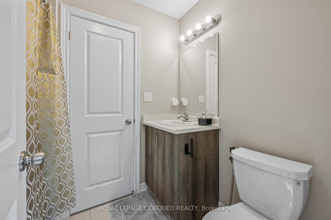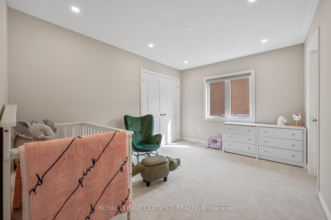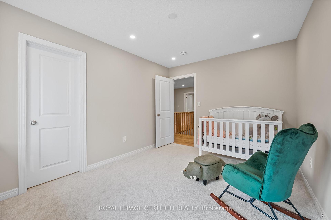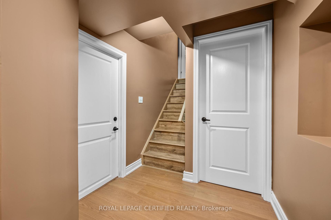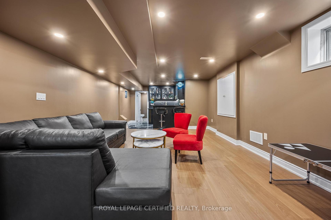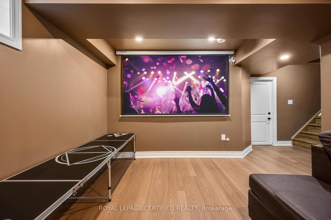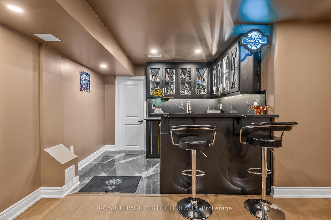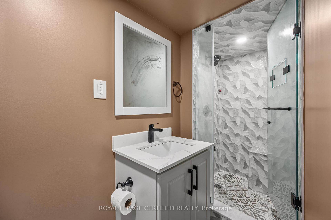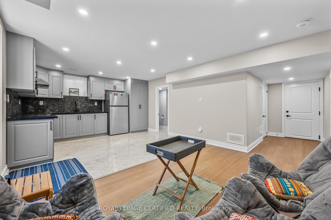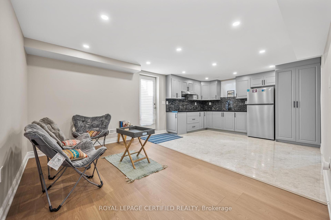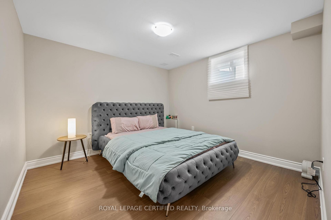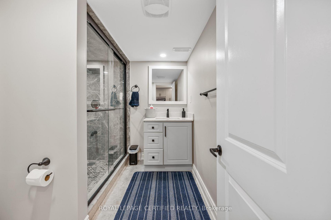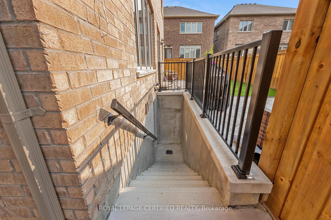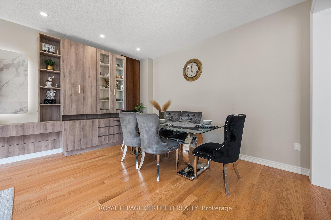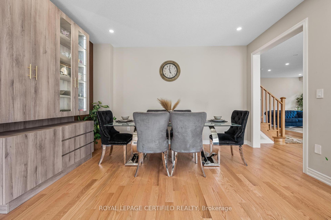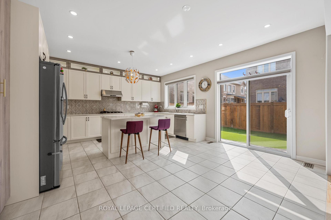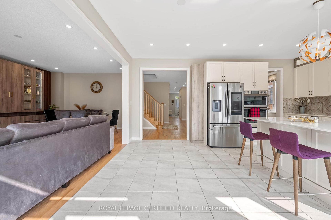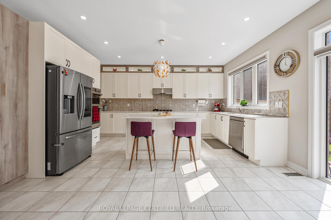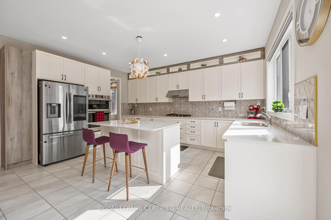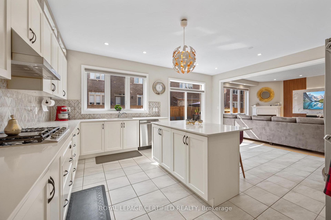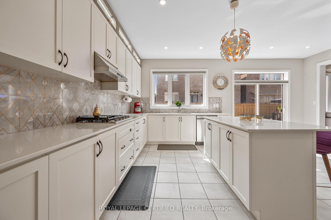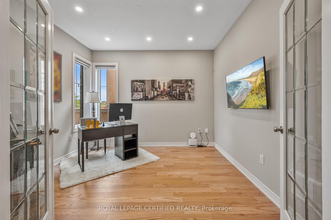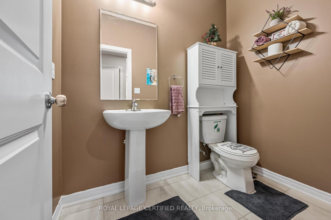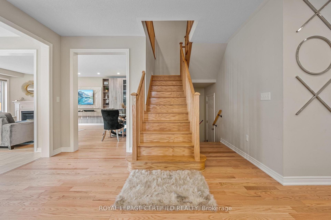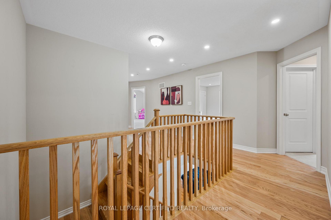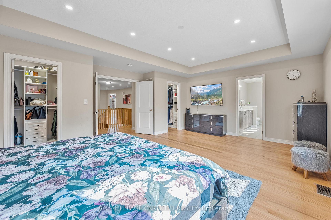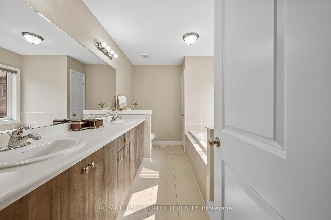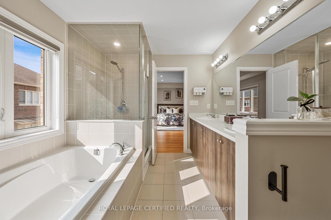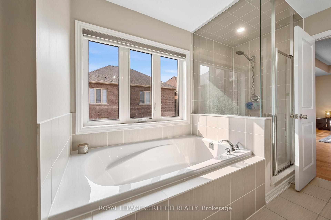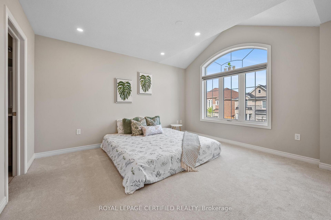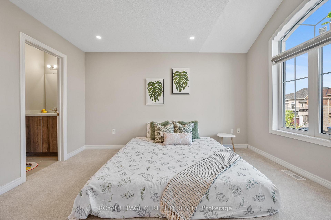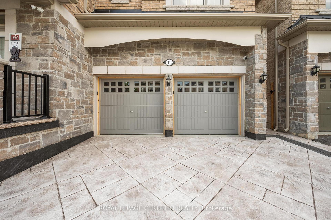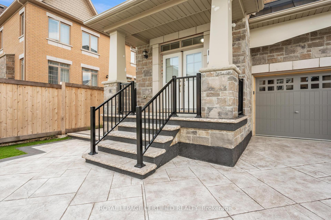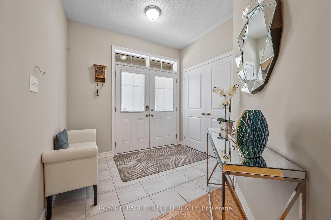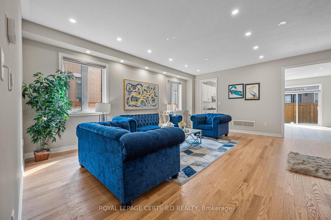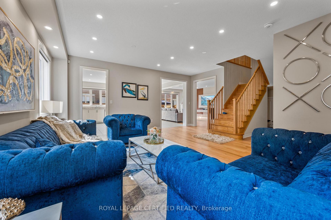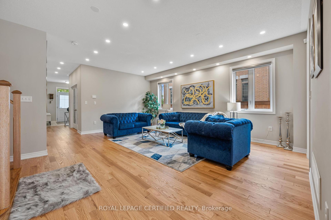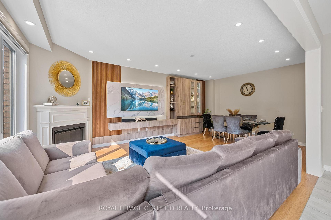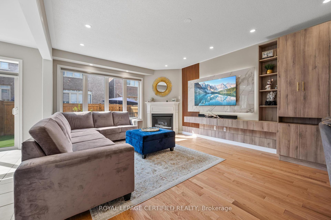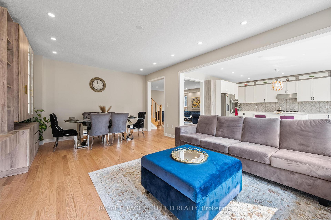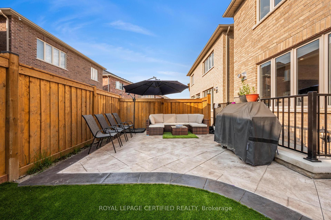$1,900,000
Available - For Sale
Listing ID: W12238034
42 Kambalda Road , Brampton, L7A 0C3, Peel
| Welcome to this Exquisite 5+2 Bedroom, 7-Bathroom Detached Residence in the Sought-After Community of Northwest Brampton. Discover over 4,600 sq. ft. of beautifully designed living space in this meticulously upgraded home, perfectly suited for multi-generational living and modern convenience. Rarely offered, the second level features five spacious bedrooms, along with an upper-level laundry room for optimal practicality. The fully finished legal basement apartment, complete with a separate entrance, offers two additional bedrooms, a wet bar equipped with built-in Wi-Fi lighting, and a luxurious custom steam shower, an exceptional space for extended family or rental income. Key upgrades include: Stamped concrete surrounding the property. New fencing for added privacy. Dual laundry facilities (main and basement). Pot lights throughout the home. A custom accent wall in the family room, featuring Wi-Fi enabled ambient lighting. Sun-drenched interiors throughout the day due to the home's favorable orientation. Located just minutes from Mount Pleasant GO Station, with top-rated schools, parks, and local amenities nearby, this residence offers the perfect balance of elegance and accessibility. Additional Features: Gourmet stainless steel appliances. Exceptionally spacious bedrooms. Professionally finished legal basement suite. Situated in a vibrant and family-friendly neighbourhood. This is truly a home where luxury meets functionality. A new Costco is coming at Mayfield and Creditview |
| Price | $1,900,000 |
| Taxes: | $8777.33 |
| Occupancy: | Owner+T |
| Address: | 42 Kambalda Road , Brampton, L7A 0C3, Peel |
| Directions/Cross Streets: | Mayfield and Creditview |
| Rooms: | 16 |
| Rooms +: | 2 |
| Bedrooms: | 5 |
| Bedrooms +: | 2 |
| Family Room: | T |
| Basement: | Separate Ent, Finished |
| Level/Floor | Room | Length(ft) | Width(ft) | Descriptions | |
| Room 1 | Ground | Kitchen | 18.6 | 15.97 | B/I Appliances, Ceramic Backsplash, W/O To Garden |
| Room 2 | Ground | Living Ro | 18.6 | 19.98 | Hardwood Floor, Window, Pot Lights |
| Room 3 | Ground | Family Ro | 13.05 | 22.76 | Hardwood Floor, Large Window, Pot Lights |
| Room 4 | Ground | Library | 10.07 | 11.55 | Hardwood Floor, Window, Pot Lights |
| Room 5 | Second | Primary B | 20.01 | 14.14 | 5 Pc Ensuite, Walk-In Closet(s), Hardwood Floor |
| Room 6 | Second | Bedroom 2 | 12.79 | 14.1 | 3 Pc Ensuite, Walk-In Closet(s), Pot Lights |
| Room 7 | Second | Bedroom 3 | 14.6 | 17.48 | 3 Pc Ensuite, Pot Lights |
| Room 8 | Second | Bedroom 4 | 12.46 | 9.94 | Semi Ensuite, Pot Lights |
| Room 9 | Second | Bedroom 5 | 12.46 | 9.94 | Semi Ensuite, Walk-In Closet(s), Pot Lights |
| Room 10 | Basement | Recreatio | 10.1 | 10.96 | Window, Pot Lights |
| Room 11 | Basement | Bedroom | 10.96 | 10.96 | Closet, Window |
| Room 12 | Basement | Bedroom | 10.96 | 10.96 | Closet, Window |
| Washroom Type | No. of Pieces | Level |
| Washroom Type 1 | 5 | Second |
| Washroom Type 2 | 3 | Second |
| Washroom Type 3 | 2 | Ground |
| Washroom Type 4 | 3 | Basement |
| Washroom Type 5 | 0 |
| Total Area: | 0.00 |
| Approximatly Age: | 0-5 |
| Property Type: | Detached |
| Style: | 2-Storey |
| Exterior: | Brick, Stone |
| Garage Type: | Built-In |
| (Parking/)Drive: | Private Do |
| Drive Parking Spaces: | 3 |
| Park #1 | |
| Parking Type: | Private Do |
| Park #2 | |
| Parking Type: | Private Do |
| Pool: | None |
| Approximatly Age: | 0-5 |
| Approximatly Square Footage: | 3000-3500 |
| Property Features: | Park, Public Transit |
| CAC Included: | N |
| Water Included: | N |
| Cabel TV Included: | N |
| Common Elements Included: | N |
| Heat Included: | N |
| Parking Included: | N |
| Condo Tax Included: | N |
| Building Insurance Included: | N |
| Fireplace/Stove: | Y |
| Heat Type: | Forced Air |
| Central Air Conditioning: | Central Air |
| Central Vac: | N |
| Laundry Level: | Syste |
| Ensuite Laundry: | F |
| Sewers: | Sewer |
| Utilities-Cable: | Y |
| Utilities-Hydro: | Y |
$
%
Years
This calculator is for demonstration purposes only. Always consult a professional
financial advisor before making personal financial decisions.
| Although the information displayed is believed to be accurate, no warranties or representations are made of any kind. |
| ROYAL LEPAGE CERTIFIED REALTY |
|
|

FARHANG RAFII
Sales Representative
Dir:
647-606-4145
Bus:
416-364-4776
Fax:
416-364-5556
| Virtual Tour | Book Showing | Email a Friend |
Jump To:
At a Glance:
| Type: | Freehold - Detached |
| Area: | Peel |
| Municipality: | Brampton |
| Neighbourhood: | Northwest Brampton |
| Style: | 2-Storey |
| Approximate Age: | 0-5 |
| Tax: | $8,777.33 |
| Beds: | 5+2 |
| Baths: | 7 |
| Fireplace: | Y |
| Pool: | None |
Locatin Map:
Payment Calculator:

