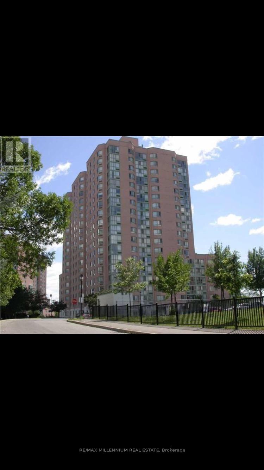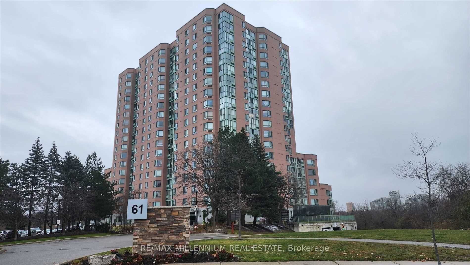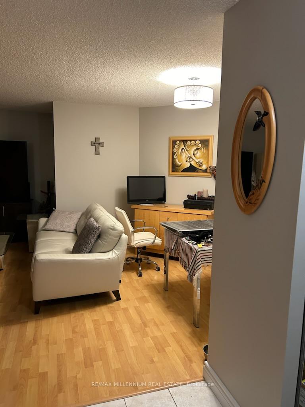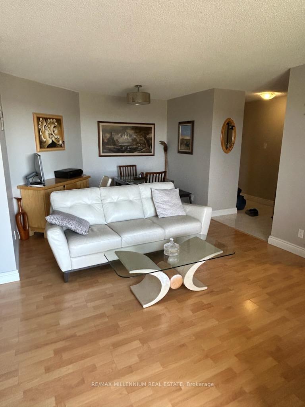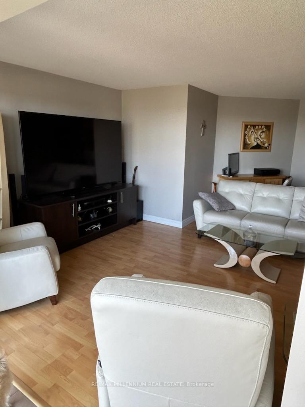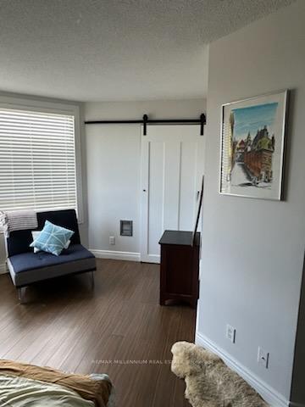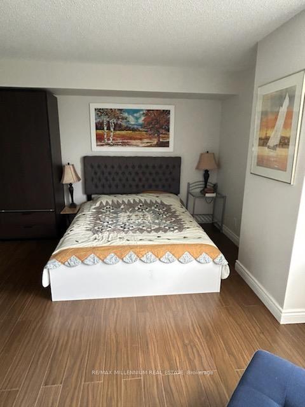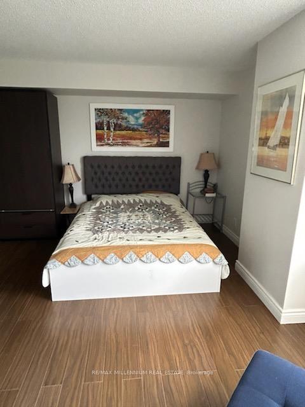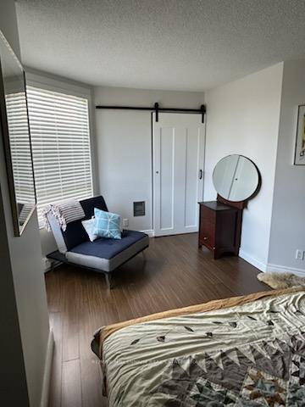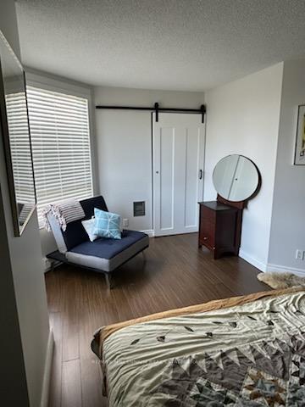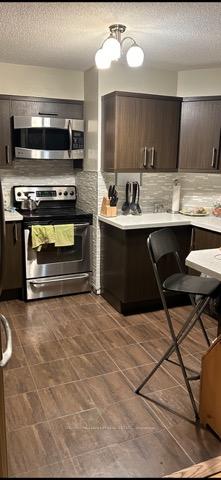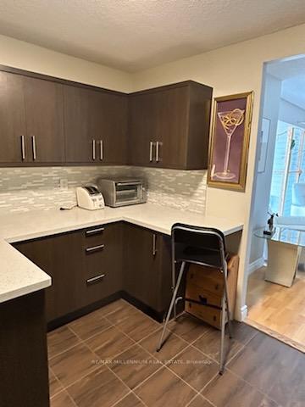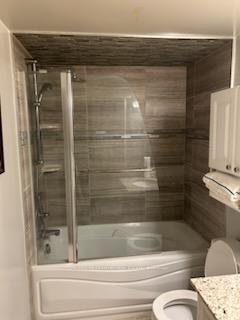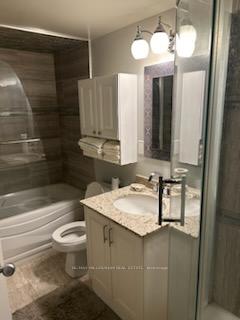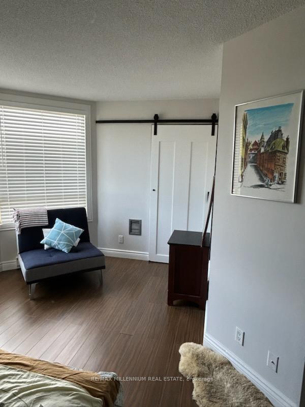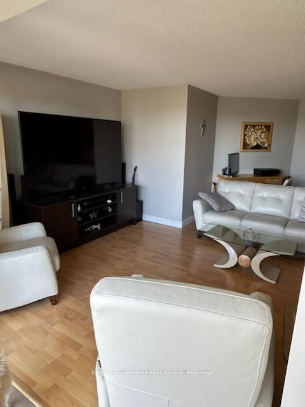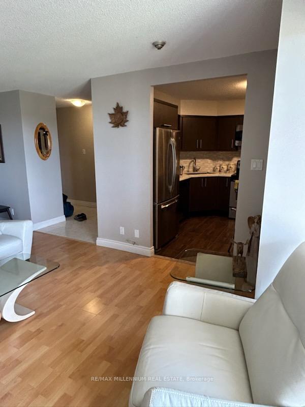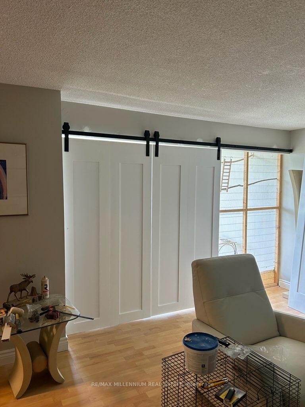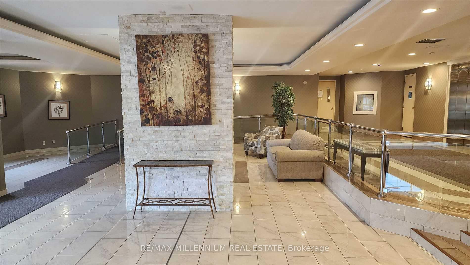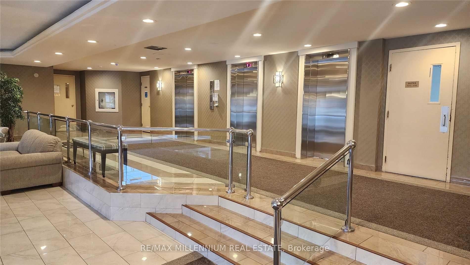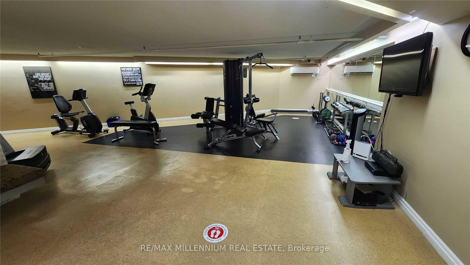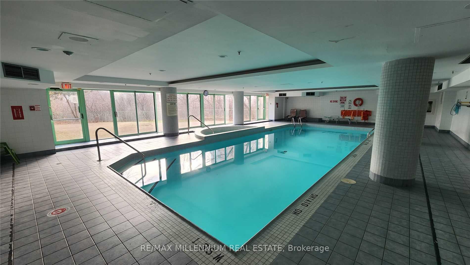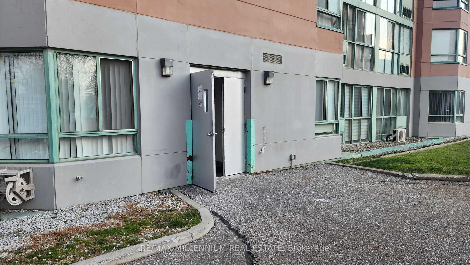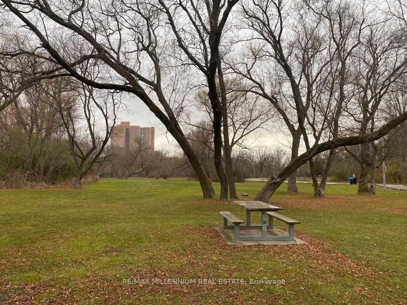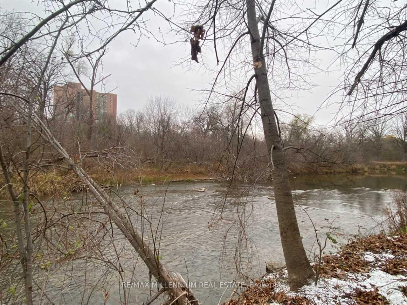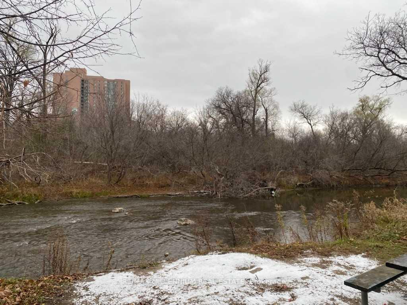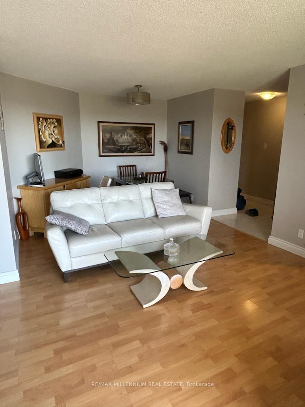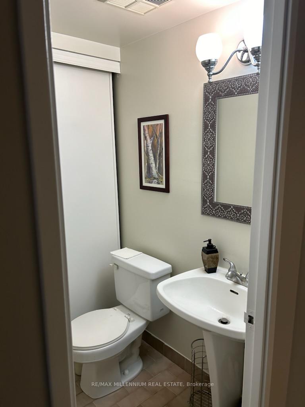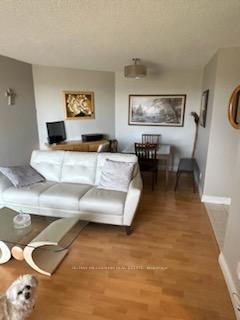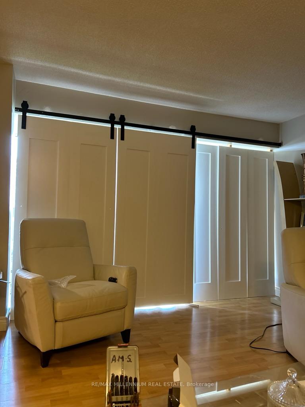$528,000
Available - For Sale
Listing ID: W12181746
61 Markbrook Lane , Toronto, M9V 5E7, Toronto
| Welcome to Unit 811 A Spacious & Elegant 1 Bedroom + Den Condo Just Under 1,000 Sq. Ft.Experience elevated living in this beautifully appointed open-concept residence, featuring a bright and spacious layout with a versatile den and solarium that flood the space with natural light. The custom kitchen is designed for both style and functionality, offering quartz countertops, stainless steel appliances, a tasteful backsplash, and abundant storage perfect for culinary enthusiasts and entertainers alike. The generously sized primary bedroom boasts a luxurious 5-piece ensuite, offering a serene retreat at the end of the day. This unit also includes owned underground parking spots and a locker for added convenience. Set in a quiet,well-maintained building, residents enjoy a comprehensive range of amenities including a24-hour concierge, indoor pool, hot tub, sauna, fully equipped fitness centre, squash court,party room, and beautifully landscaped outdoor space. Ideally located just steps from public transit and minutes from Humber College and top-rated schools, the property is surrounded by the natural beauty of the Humber River Trail and nearby parks. With easy access to Highways 427and 401 and just a short drive to Pearson Airport, commuting is effortless and convenient.Enjoy the best of urban living with shops, banks, restaurants, bars, and grocery stores all within walking distance. This is an exceptional opportunity to own a sophisticated home in avibrant, yet peaceful, community. |
| Price | $528,000 |
| Taxes: | $1137.48 |
| Occupancy: | Vacant |
| Address: | 61 Markbrook Lane , Toronto, M9V 5E7, Toronto |
| Postal Code: | M9V 5E7 |
| Province/State: | Toronto |
| Directions/Cross Streets: | Steeles/Kipling Ave. |
| Level/Floor | Room | Length(ft) | Width(ft) | Descriptions | |
| Room 1 | Main | Dining Ro | 19.25 | 10.92 | Laminate, Combined w/Living, Open Concept |
| Room 2 | Main | Kitchen | 11.58 | 10 | Eat-in Kitchen, Modern Kitchen, B/I Dishwasher |
| Room 3 | Main | Primary B | 19.71 | 15.74 | Broadloom, Closet, Window |
| Room 4 | Main | Solarium | 16.01 | 7.15 | Ceramic Floor, Window, NW View |
| Room 5 | Main | Foyer | 10.69 | 4.59 | Ceramic Floor, Double Closet |
| Washroom Type | No. of Pieces | Level |
| Washroom Type 1 | 4 | Main |
| Washroom Type 2 | 2 | Main |
| Washroom Type 3 | 0 | |
| Washroom Type 4 | 0 | |
| Washroom Type 5 | 0 |
| Total Area: | 0.00 |
| Approximatly Age: | 16-30 |
| Washrooms: | 2 |
| Heat Type: | Forced Air |
| Central Air Conditioning: | Central Air |
$
%
Years
This calculator is for demonstration purposes only. Always consult a professional
financial advisor before making personal financial decisions.
| Although the information displayed is believed to be accurate, no warranties or representations are made of any kind. |
| RE/MAX MILLENNIUM REAL ESTATE |
|
|

FARHANG RAFII
Sales Representative
Dir:
647-606-4145
Bus:
416-364-4776
Fax:
416-364-5556
| Book Showing | Email a Friend |
Jump To:
At a Glance:
| Type: | Com - Condo Apartment |
| Area: | Toronto |
| Municipality: | Toronto W10 |
| Neighbourhood: | Mount Olive-Silverstone-Jamestown |
| Style: | Apartment |
| Approximate Age: | 16-30 |
| Tax: | $1,137.48 |
| Maintenance Fee: | $448.61 |
| Beds: | 1+1 |
| Baths: | 2 |
| Fireplace: | N |
Locatin Map:
Payment Calculator:

