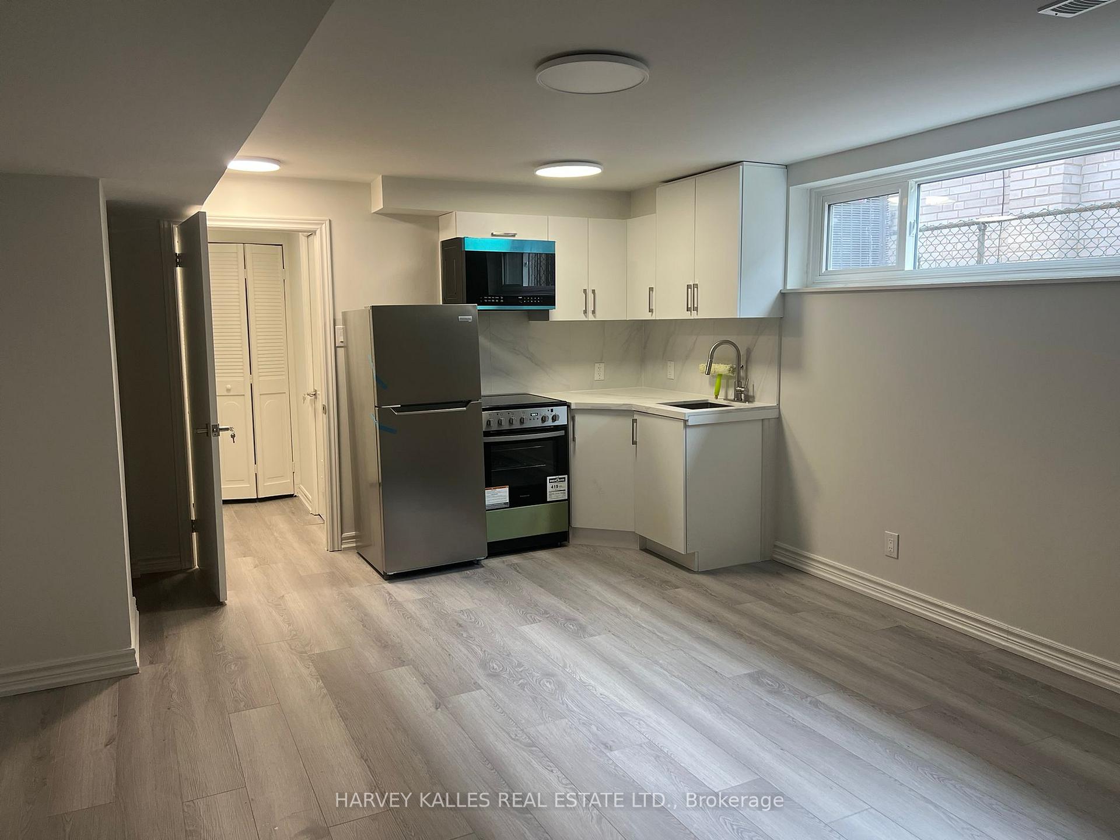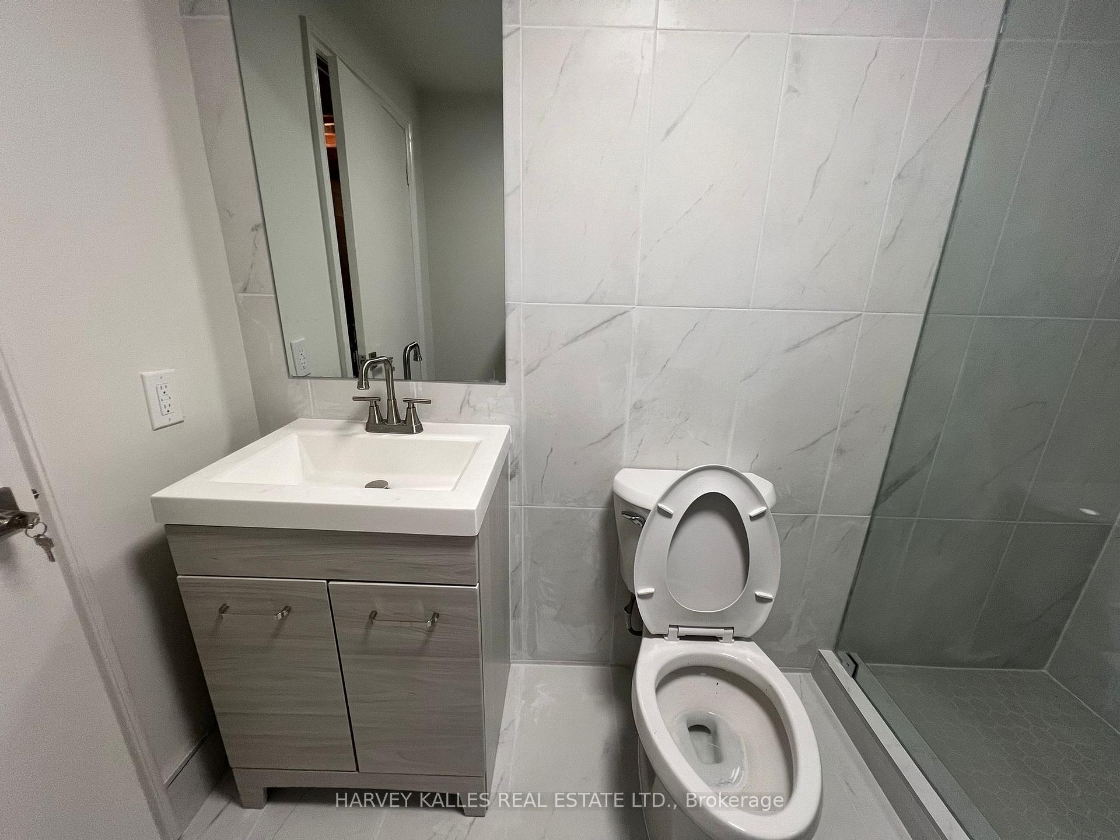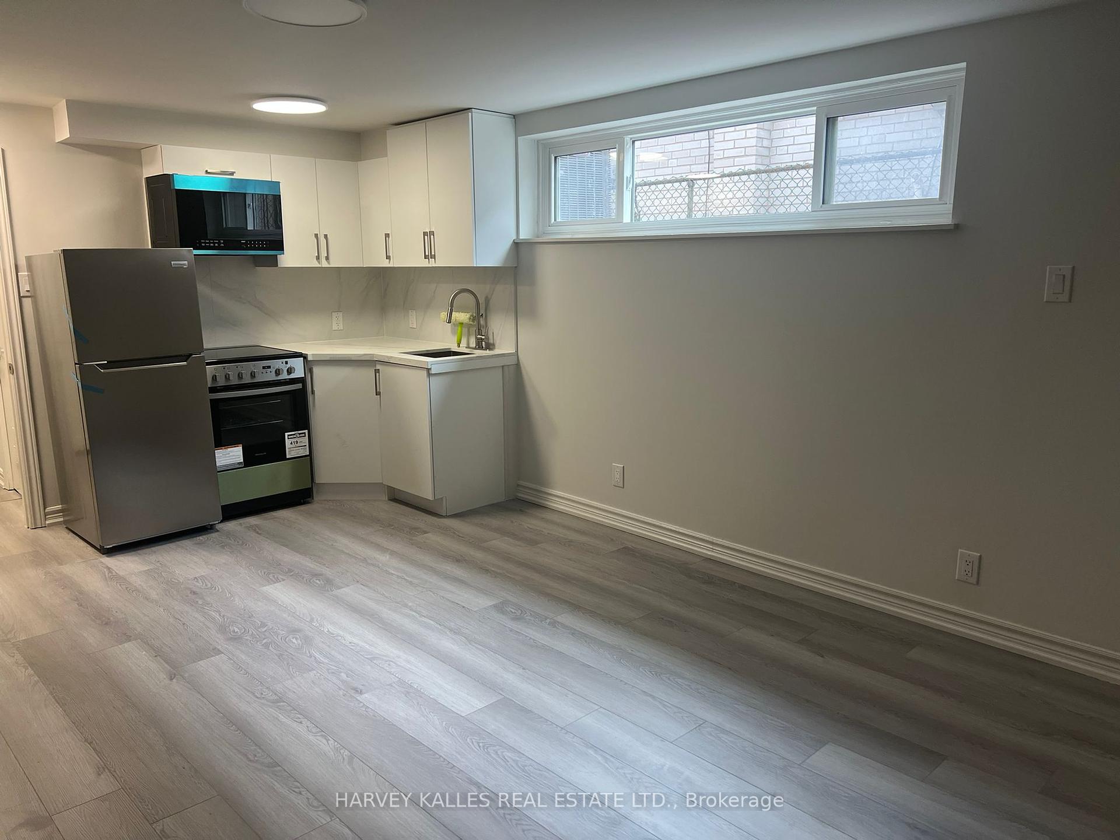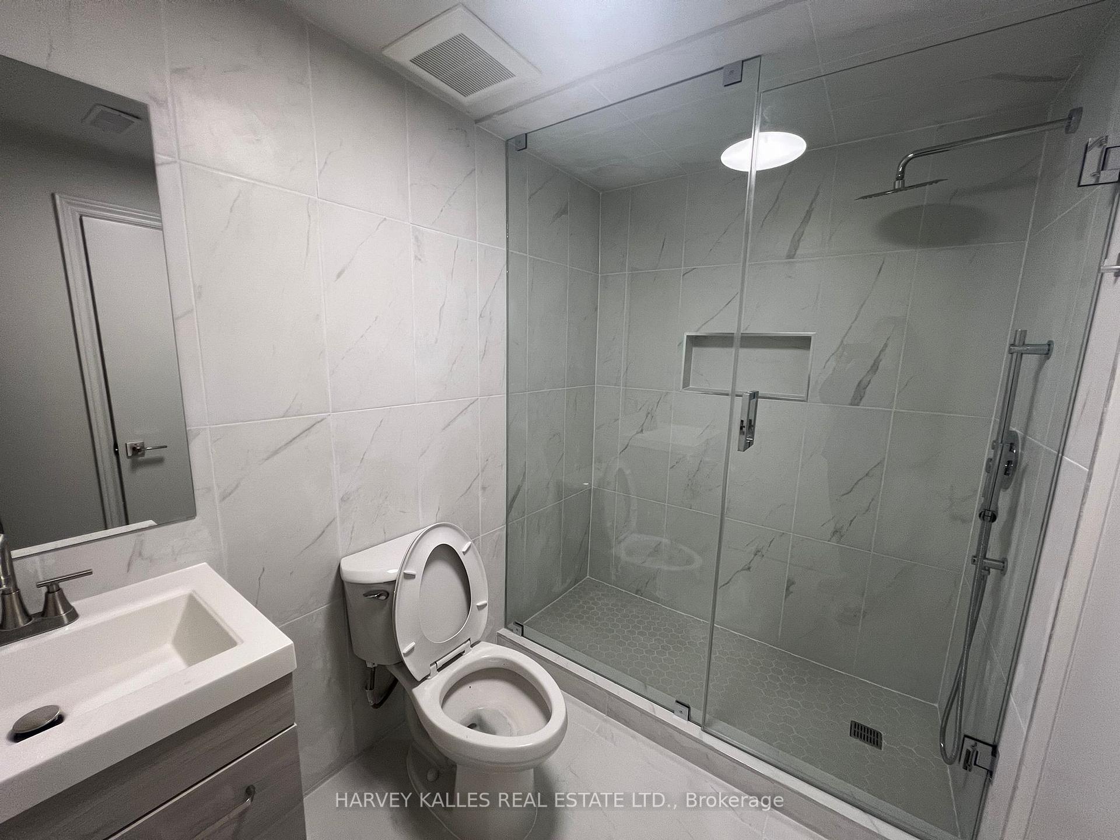$1,780
Available - For Rent
Listing ID: C12192249
31 Robingrove Road , Toronto, M2R 2Z8, Toronto
| Be the first to live in this brand new, bright, and modern studio basement apartment with itsown private, separate entrance, located in a quiet and desirable neighborhood. This thoughtfully designed unit features a stylish kitchen with modern finishes, an open conceptliving and dining area, a comfortable bedroom space, an elegant ensuite bathroom. Perfect for a single professional or a quiet couple seeking comfort, privacy, and convenience. The apartment is close to TTC, shops, schools, and a community centre, and just minutes away from G. Ross Lord Park. Utilities are paid by the tenant. The landlord lives upstairs and is looking for a respectful tenant to enjoy and care for this beautiful space. Dont miss thisopportunityschedule your viewing today! |
| Price | $1,780 |
| Taxes: | $0.00 |
| Occupancy: | Owner |
| Address: | 31 Robingrove Road , Toronto, M2R 2Z8, Toronto |
| Directions/Cross Streets: | Bathurst & Steeles |
| Rooms: | 1 |
| Bedrooms: | 1 |
| Bedrooms +: | 0 |
| Family Room: | F |
| Basement: | Apartment |
| Furnished: | Unfu |
| Level/Floor | Room | Length(ft) | Width(ft) | Descriptions | |
| Room 1 | Basement | Living Ro | 16.4 | 19.68 | Combined w/Primary, Vinyl Floor |
| Room 2 | Basement | Kitchen | 16.4 | 19.68 | Combined w/Living, Vinyl Floor |
| Room 3 | Basement | Bedroom | 16.4 | 19.68 | Combined w/Living, Closet, Window |
| Room 4 | Basement | Bathroom | 3 Pc Ensuite, Ceramic Floor | ||
| Room 5 | Basement | Laundry |
| Washroom Type | No. of Pieces | Level |
| Washroom Type 1 | 3 | Basement |
| Washroom Type 2 | 0 | |
| Washroom Type 3 | 0 | |
| Washroom Type 4 | 0 | |
| Washroom Type 5 | 0 |
| Total Area: | 0.00 |
| Property Type: | Detached |
| Style: | Backsplit 4 |
| Exterior: | Brick |
| Garage Type: | None |
| (Parking/)Drive: | Street Onl |
| Drive Parking Spaces: | 0 |
| Park #1 | |
| Parking Type: | Street Onl |
| Park #2 | |
| Parking Type: | Street Onl |
| Pool: | None |
| Laundry Access: | Laundry Room |
| Approximatly Square Footage: | 2000-2500 |
| CAC Included: | Y |
| Water Included: | N |
| Cabel TV Included: | N |
| Common Elements Included: | N |
| Heat Included: | Y |
| Parking Included: | Y |
| Condo Tax Included: | N |
| Building Insurance Included: | N |
| Fireplace/Stove: | N |
| Heat Type: | Forced Air |
| Central Air Conditioning: | Central Air |
| Central Vac: | N |
| Laundry Level: | Syste |
| Ensuite Laundry: | F |
| Sewers: | Sewer |
| Although the information displayed is believed to be accurate, no warranties or representations are made of any kind. |
| HARVEY KALLES REAL ESTATE LTD. |
|
|

FARHANG RAFII
Sales Representative
Dir:
647-606-4145
Bus:
416-364-4776
Fax:
416-364-5556
| Book Showing | Email a Friend |
Jump To:
At a Glance:
| Type: | Freehold - Detached |
| Area: | Toronto |
| Municipality: | Toronto C07 |
| Neighbourhood: | Westminster-Branson |
| Style: | Backsplit 4 |
| Beds: | 1 |
| Baths: | 1 |
| Fireplace: | N |
| Pool: | None |
Locatin Map:







