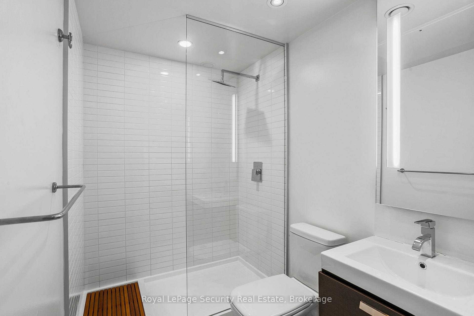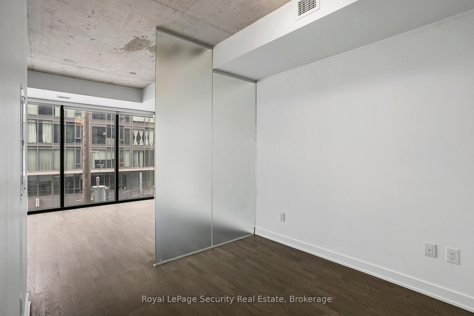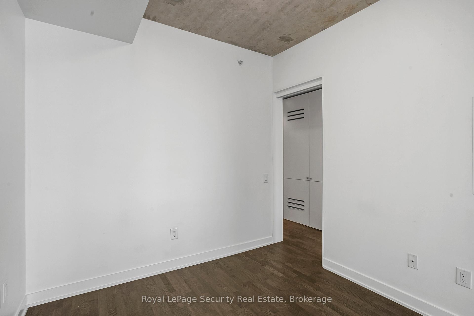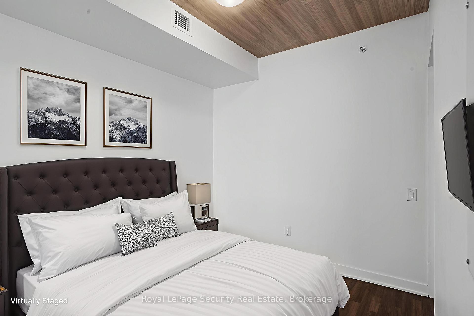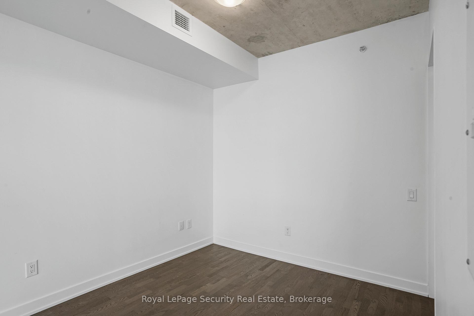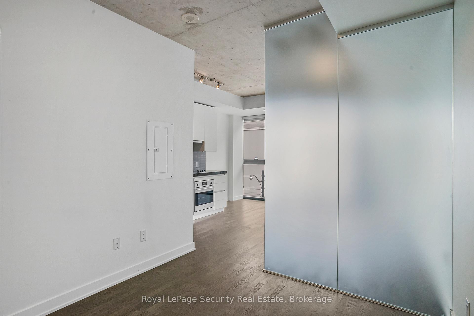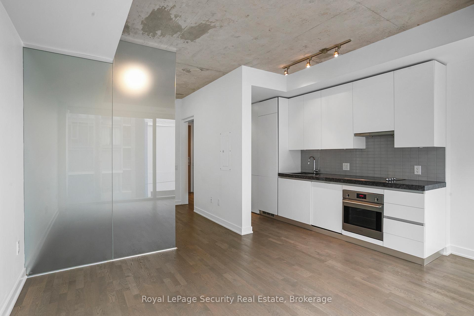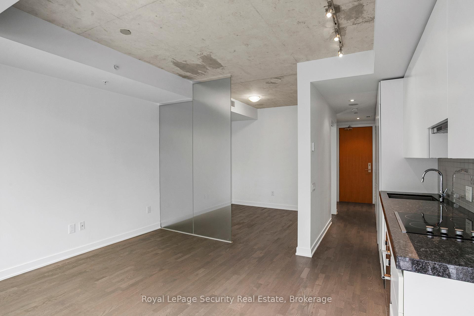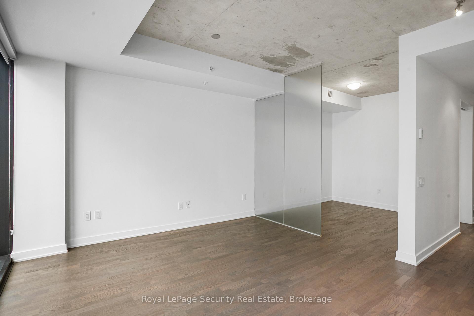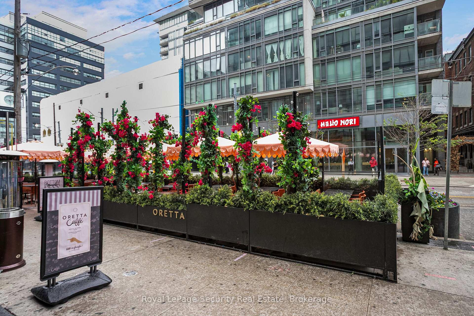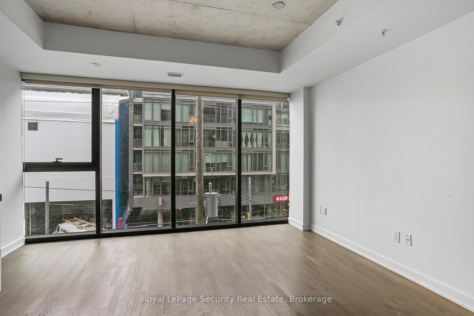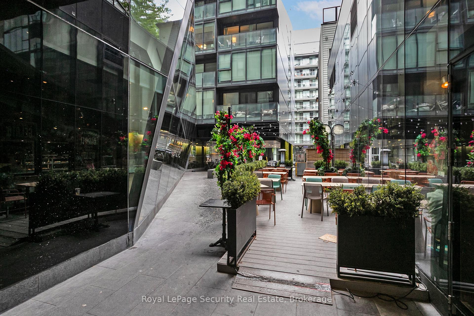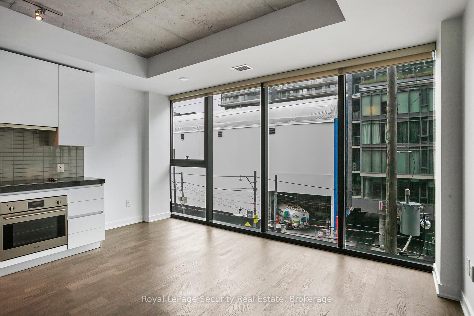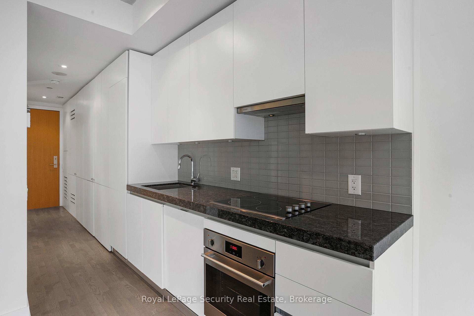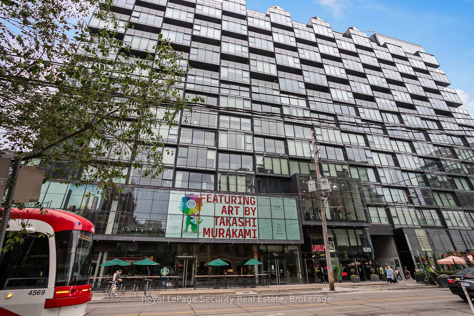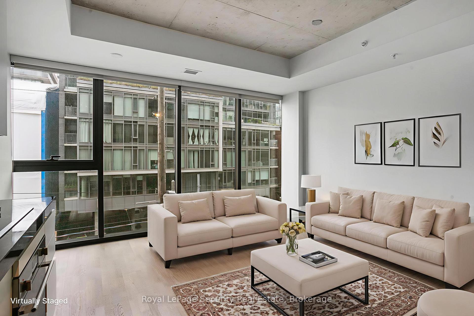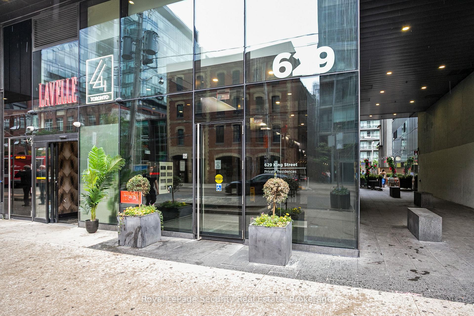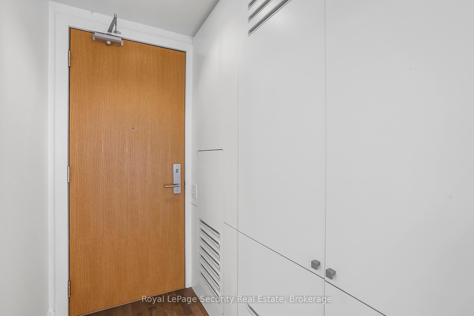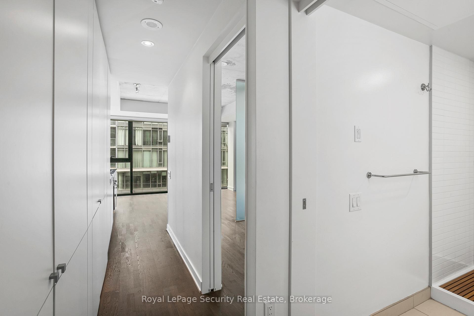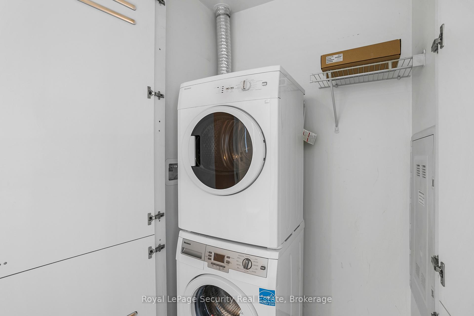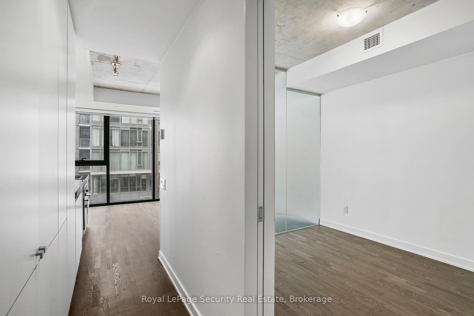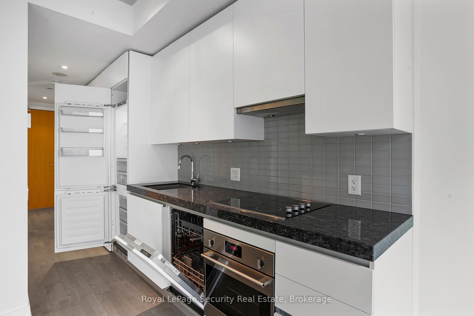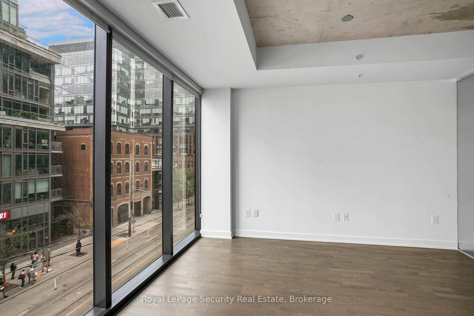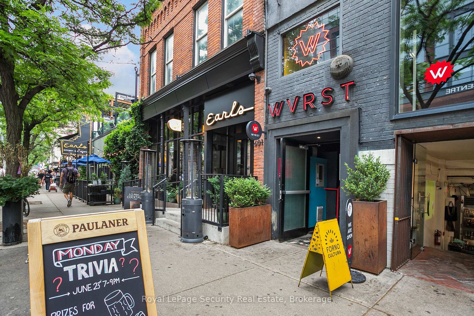$399,000
Available - For Sale
Listing ID: C12238374
629 King Stre , Toronto, M5V 1M5, Toronto
| Wow! Opportunity knocks! Thompson Residence in the heart of the entertainment district. This Open Concept Jr 1 Bedroom with tons Of Upgrades Has Modern, Stylish Finishes With A Contemporary And Exceptional Floor Plan And Layout. Massive Rooftop Pool. Gym, Access To Lavelle, 24 Hour Concierge. Steps To Restaurants, Bars, Cafes, TTC And Shopping. Spectacular View Of King St From Your Unit. Tremendous Opportunity To Move Into A Vibrant Neighborhood In A Highly Sought After Building! Gorgeous Floor to ceiling windows. VACANT! MOVE IN OR RENT OUT RIGHT AWAY. |
| Price | $399,000 |
| Taxes: | $2346.15 |
| Occupancy: | Vacant |
| Address: | 629 King Stre , Toronto, M5V 1M5, Toronto |
| Postal Code: | M5V 1M5 |
| Province/State: | Toronto |
| Directions/Cross Streets: | King & Bathurst |
| Level/Floor | Room | Length(ft) | Width(ft) | Descriptions | |
| Room 1 | Main | Living Ro | 14.1 | 12.79 | Combined w/Dining, Large Window |
| Room 2 | Main | Dining Ro | 14.1 | 12.79 | Combined w/Living, Large Window |
| Room 3 | Main | Kitchen | 14.1 | 12.79 | B/I Appliances, Open Concept, Galley Kitchen |
| Room 4 | Main | Primary B | 9.74 | 9.28 | Overlooks Living, Glass Doors |
| Washroom Type | No. of Pieces | Level |
| Washroom Type 1 | 4 | |
| Washroom Type 2 | 0 | |
| Washroom Type 3 | 0 | |
| Washroom Type 4 | 0 | |
| Washroom Type 5 | 0 |
| Total Area: | 0.00 |
| Approximatly Age: | 6-10 |
| Sprinklers: | Secu |
| Washrooms: | 1 |
| Heat Type: | Forced Air |
| Central Air Conditioning: | Central Air |
$
%
Years
This calculator is for demonstration purposes only. Always consult a professional
financial advisor before making personal financial decisions.
| Although the information displayed is believed to be accurate, no warranties or representations are made of any kind. |
| Royal LePage Security Real Estate |
|
|

FARHANG RAFII
Sales Representative
Dir:
647-606-4145
Bus:
416-364-4776
Fax:
416-364-5556
| Book Showing | Email a Friend |
Jump To:
At a Glance:
| Type: | Com - Condo Apartment |
| Area: | Toronto |
| Municipality: | Toronto C01 |
| Neighbourhood: | Waterfront Communities C1 |
| Style: | Apartment |
| Approximate Age: | 6-10 |
| Tax: | $2,346.15 |
| Maintenance Fee: | $436.99 |
| Beds: | 1 |
| Baths: | 1 |
| Fireplace: | N |
Locatin Map:
Payment Calculator:

