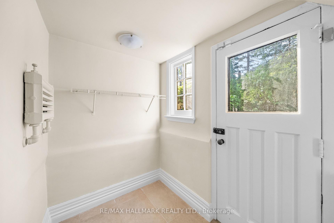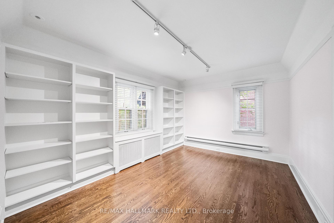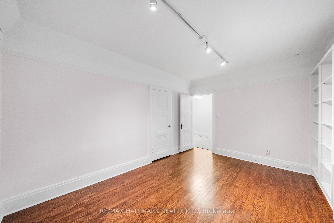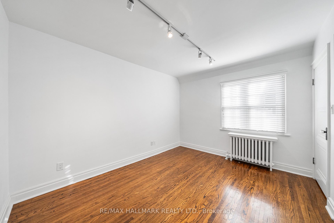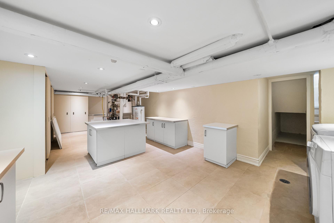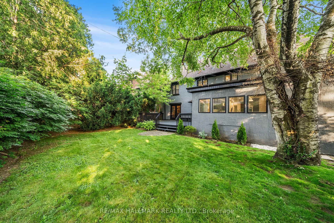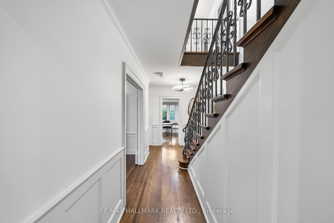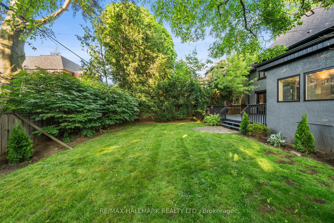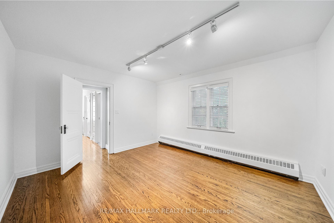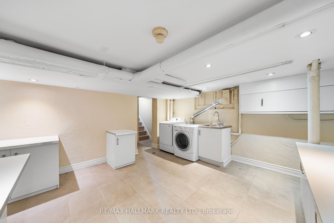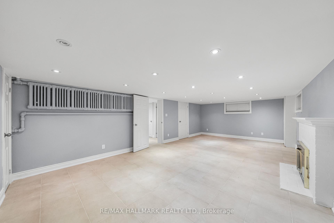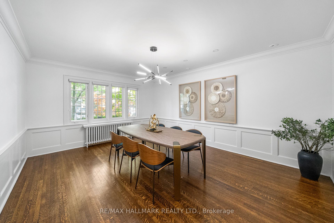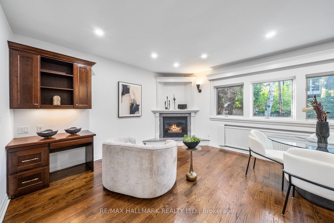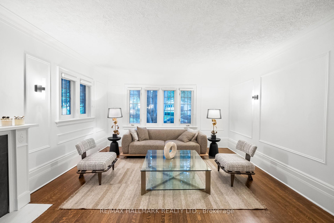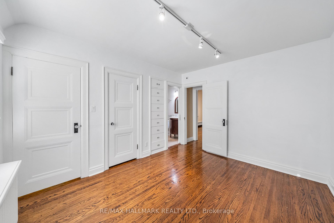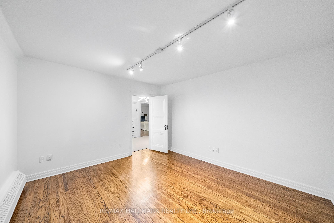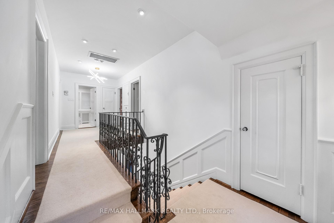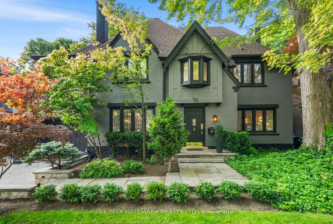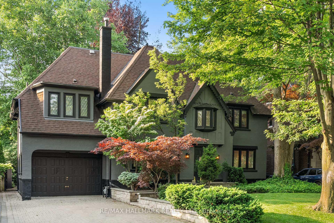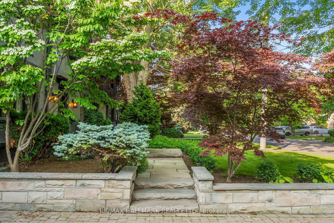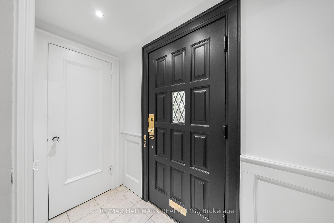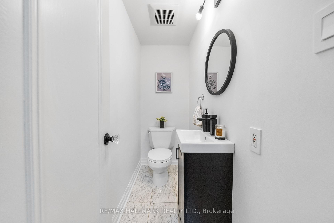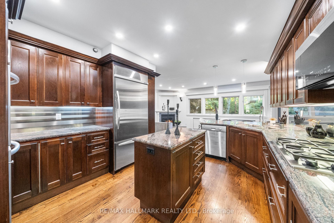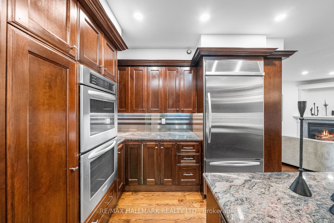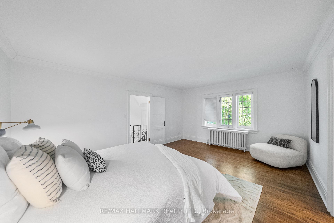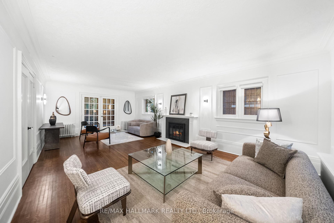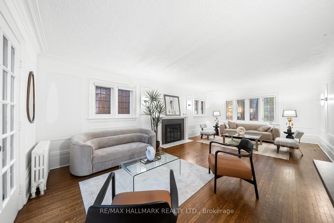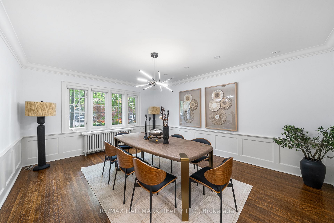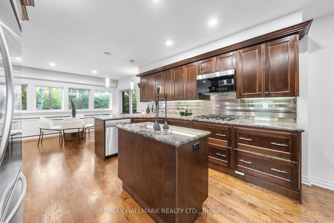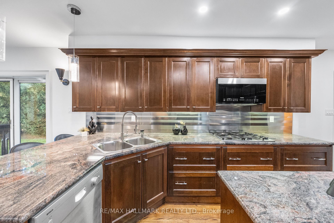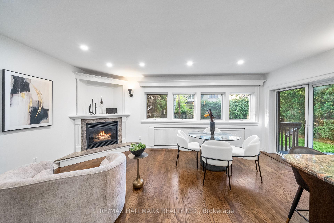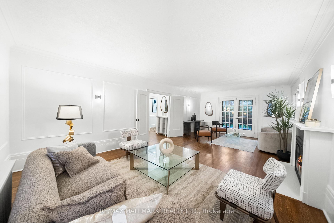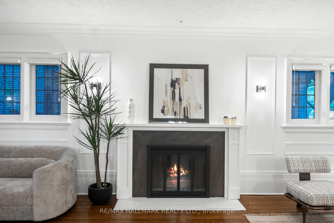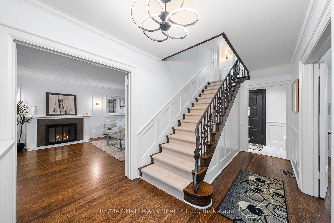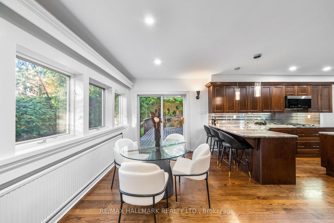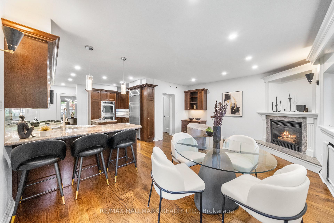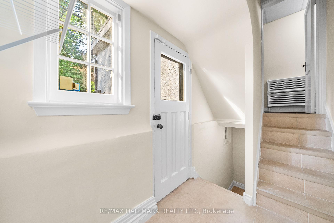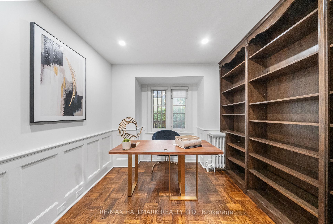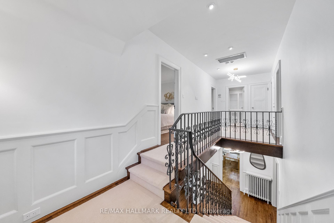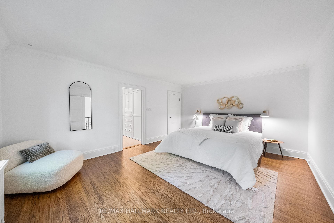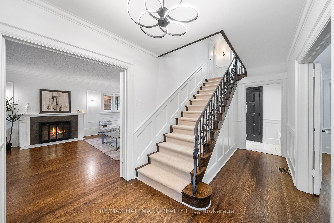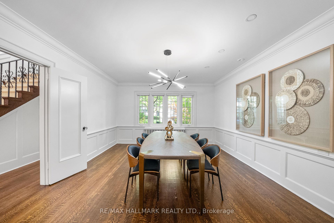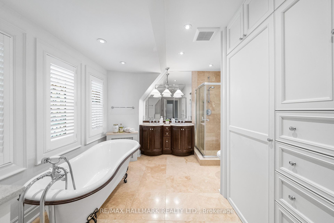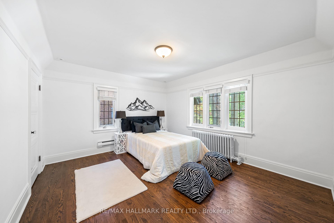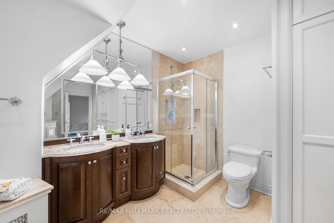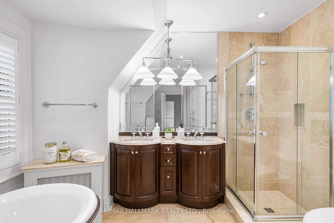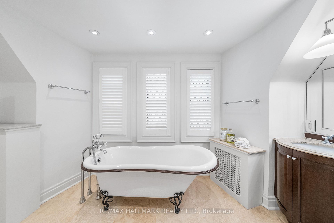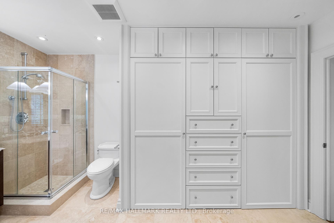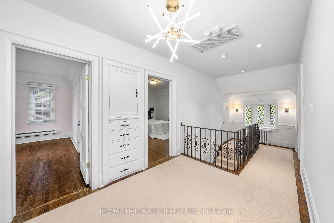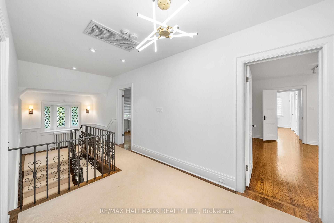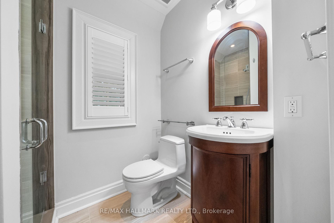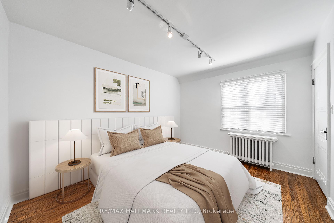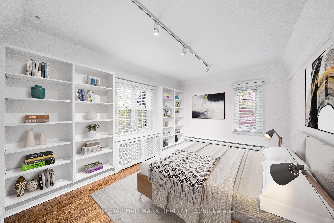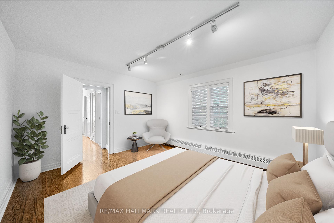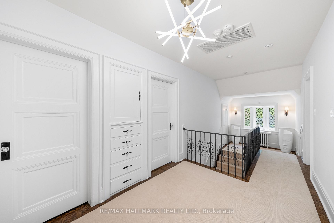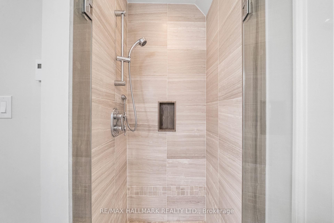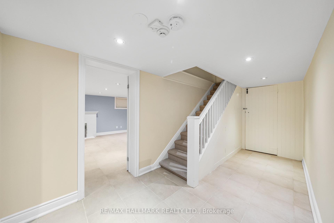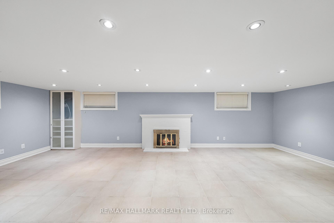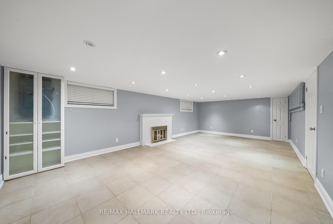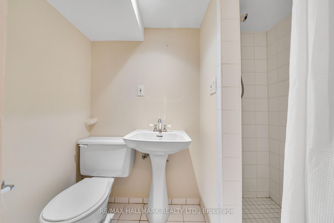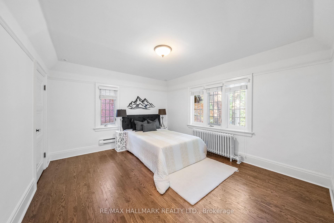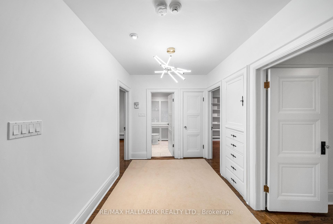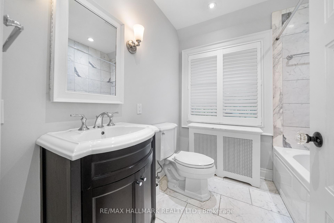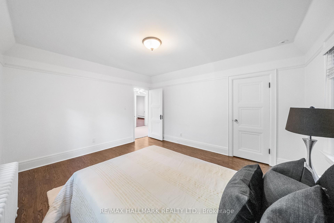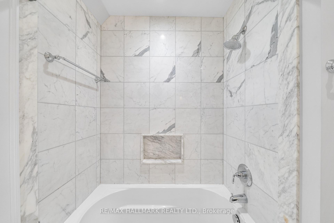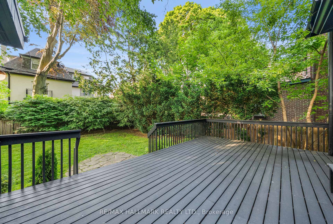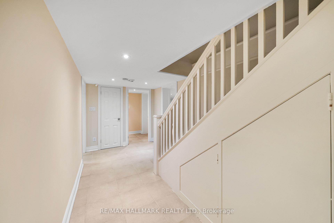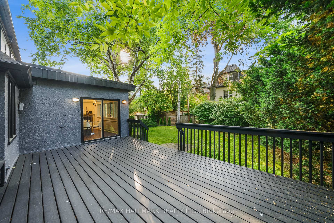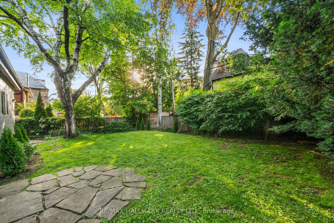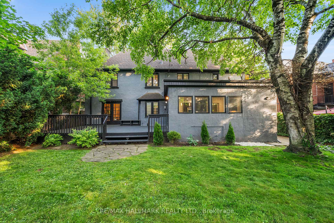$5,100,000
Available - For Sale
Listing ID: C12233617
16 Elderwood Driv , Toronto, M5P 1W5, Toronto
| Elegance on a Rare 60-Foot Lot in Forest Hill South Ideally positioned on a premium 60-foot frontage in one of Toronto's most prestigious neighbourhoods, this renovated residence blends timeless architecture with modern comfort. The main floor offers formal living and dining rooms with French doors and expansive windows that fill the home with natural light. An inviting family room with fireplace anchors the heart of the home, while the updated kitchen features newer appliances and ample space for everyday living and entertaining. With five generously sized bedrooms and five upgraded bathrooms, including a primary suite with a 6-piece ensuite, every detail speaks to thoughtful design and functionality. Highlights include hardwood floors and pot lights throughout, a finished basement with a separate entrance, and a self-contained second-floor Suite ideal for extended family, guests, or added income potential. Located within walking distance to Forest Hill Village, top-rated public and private schools, parks, restaurants, shops, and transit, this is a rare opportunity to own a beautifully upgraded home on one of Forest Hill South's most sought-after streets. |
| Price | $5,100,000 |
| Taxes: | $20628.93 |
| Occupancy: | Owner |
| Address: | 16 Elderwood Driv , Toronto, M5P 1W5, Toronto |
| Directions/Cross Streets: | Spadina / St.Clair |
| Rooms: | 12 |
| Bedrooms: | 5 |
| Bedrooms +: | 1 |
| Family Room: | T |
| Basement: | Finished, Separate Ent |
| Level/Floor | Room | Length(ft) | Width(ft) | Descriptions | |
| Room 1 | Main | Living Ro | 25.98 | 14.24 | Fireplace, French Doors, Hardwood Floor |
| Room 2 | Main | Dining Ro | 18.63 | 12.82 | Wainscoting, French Doors |
| Room 3 | Main | Kitchen | 15.48 | 12.46 | Backsplash, Breakfast Bar, Hardwood Floor |
| Room 4 | Main | Breakfast | 14.76 | 19.02 | Skylight, Hardwood Floor, Pot Lights |
| Room 5 | Main | Family Ro | 25.19 | 13.84 | Fireplace, W/O To Patio, French Doors |
| Room 6 | Main | Library | 11.25 | 8.56 | Hardwood Floor, Pot Lights, Window |
| Room 7 | Second | Primary B | 17.61 | 13.32 | Closet, 6 Pc Ensuite, Hardwood Floor |
| Room 8 | Second | Bedroom 2 | 12.1 | 13.32 | Hardwood Floor, Closet, Window |
| Room 9 | Second | Bedroom 2 | 12.4 | 14.24 | Hardwood Floor, Closet, 3 Pc Ensuite |
| Room 10 | Second | Bedroom 4 | 10.79 | 14.24 | Hardwood Floor, Closet, Window |
| Room 11 | Second | Bedroom 5 | 10.5 | 12.3 | Hardwood Floor, Closet, Window |
| Room 12 | Basement | Recreatio | 25.19 | 13.84 | Fireplace, Pot Lights, Window |
| Washroom Type | No. of Pieces | Level |
| Washroom Type 1 | 6 | Second |
| Washroom Type 2 | 4 | Second |
| Washroom Type 3 | 2 | Ground |
| Washroom Type 4 | 3 | Basement |
| Washroom Type 5 | 0 |
| Total Area: | 0.00 |
| Property Type: | Detached |
| Style: | 2-Storey |
| Exterior: | Stucco (Plaster) |
| Garage Type: | Built-In |
| (Parking/)Drive: | Private |
| Drive Parking Spaces: | 4 |
| Park #1 | |
| Parking Type: | Private |
| Park #2 | |
| Parking Type: | Private |
| Pool: | None |
| Approximatly Square Footage: | 3000-3500 |
| Property Features: | Park, Public Transit |
| CAC Included: | N |
| Water Included: | N |
| Cabel TV Included: | N |
| Common Elements Included: | N |
| Heat Included: | N |
| Parking Included: | N |
| Condo Tax Included: | N |
| Building Insurance Included: | N |
| Fireplace/Stove: | Y |
| Heat Type: | Radiant |
| Central Air Conditioning: | Central Air |
| Central Vac: | N |
| Laundry Level: | Syste |
| Ensuite Laundry: | F |
| Elevator Lift: | False |
| Sewers: | Sewer |
$
%
Years
This calculator is for demonstration purposes only. Always consult a professional
financial advisor before making personal financial decisions.
| Although the information displayed is believed to be accurate, no warranties or representations are made of any kind. |
| RE/MAX HALLMARK REALTY LTD. |
|
|

FARHANG RAFII
Sales Representative
Dir:
647-606-4145
Bus:
416-364-4776
Fax:
416-364-5556
| Virtual Tour | Book Showing | Email a Friend |
Jump To:
At a Glance:
| Type: | Freehold - Detached |
| Area: | Toronto |
| Municipality: | Toronto C03 |
| Neighbourhood: | Forest Hill South |
| Style: | 2-Storey |
| Tax: | $20,628.93 |
| Beds: | 5+1 |
| Baths: | 5 |
| Fireplace: | Y |
| Pool: | None |
Locatin Map:
Payment Calculator:

