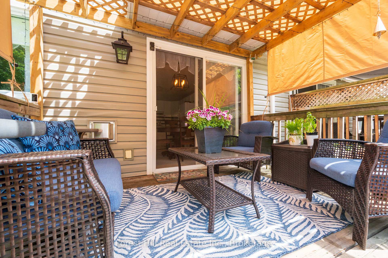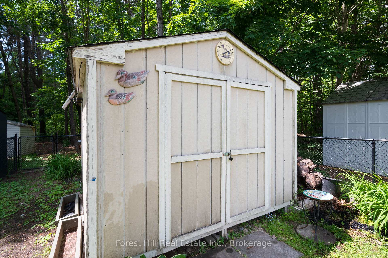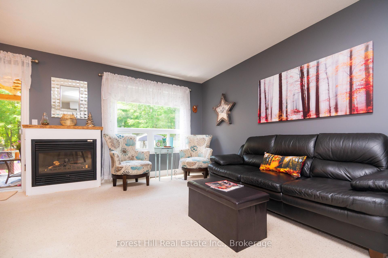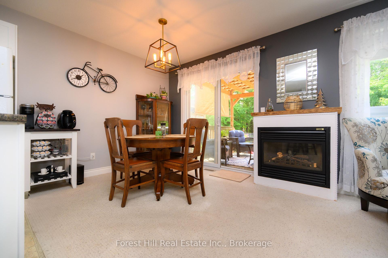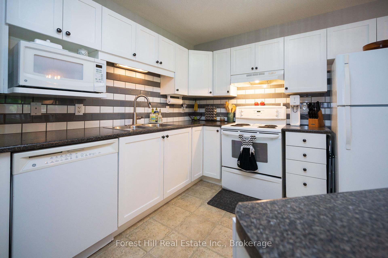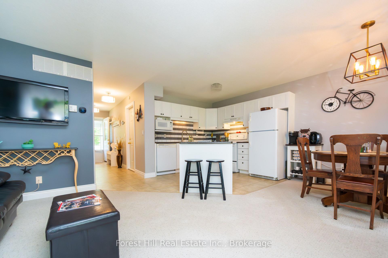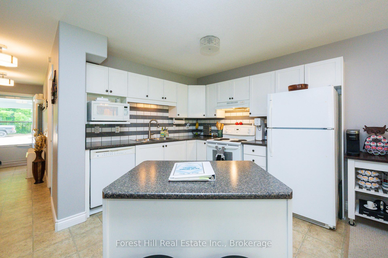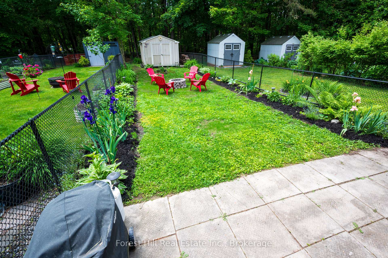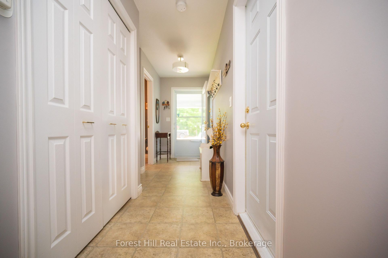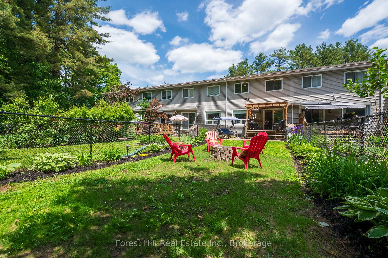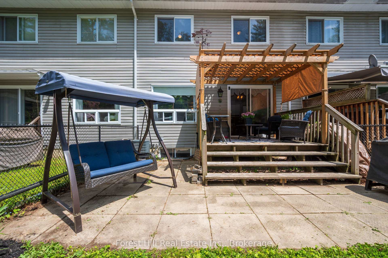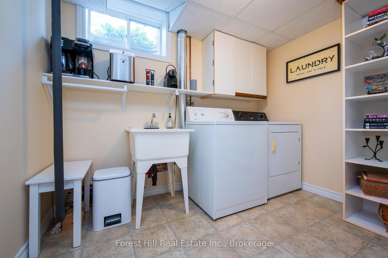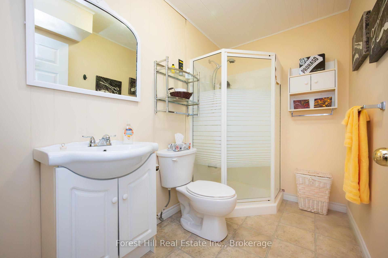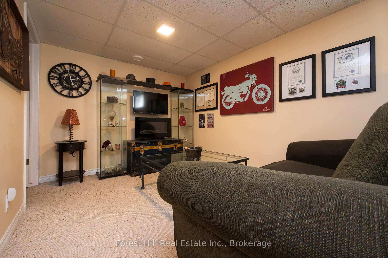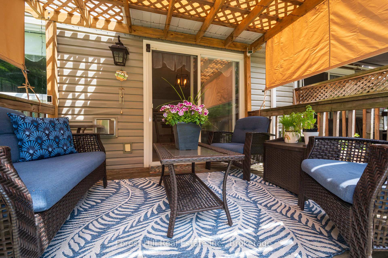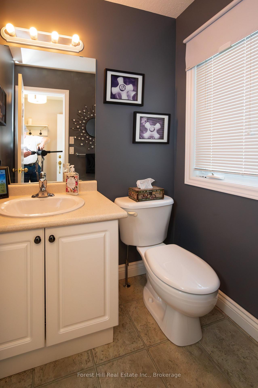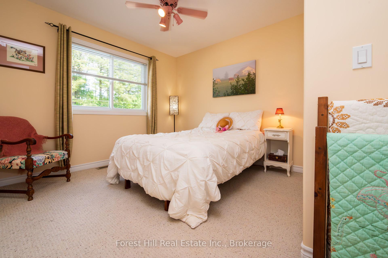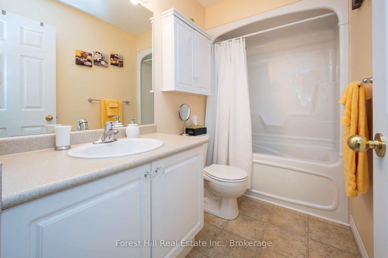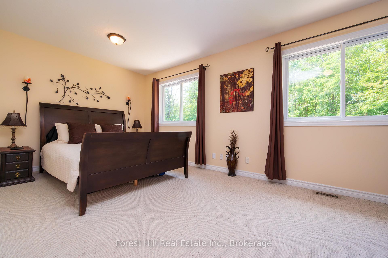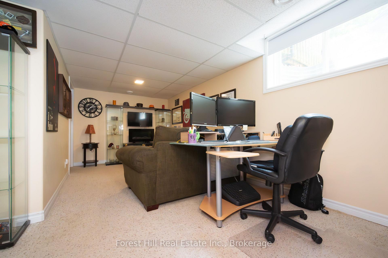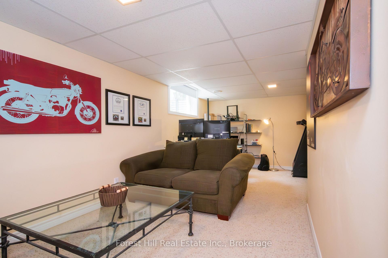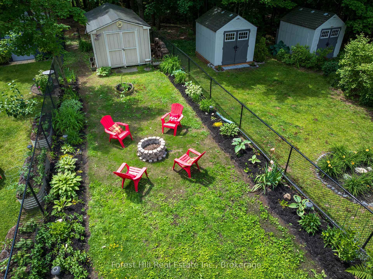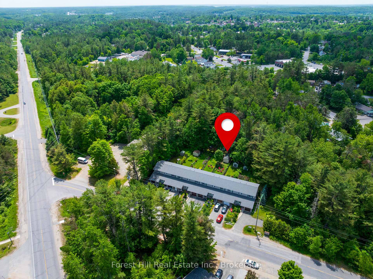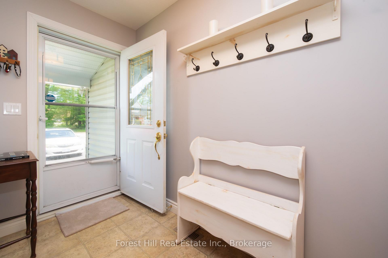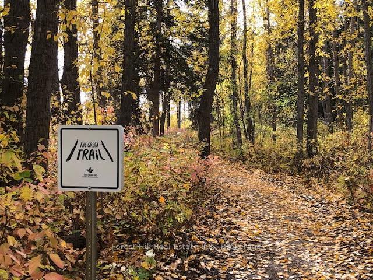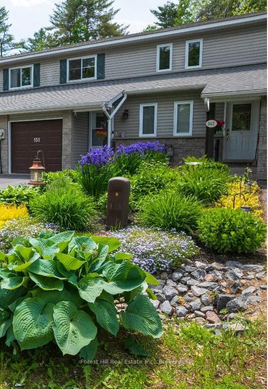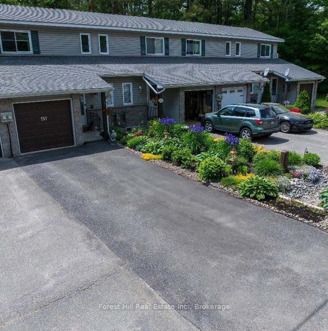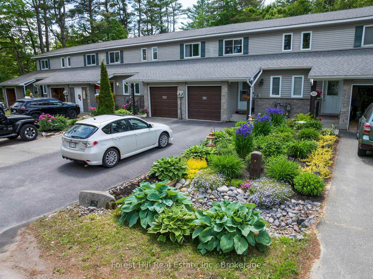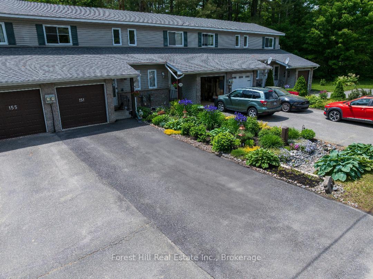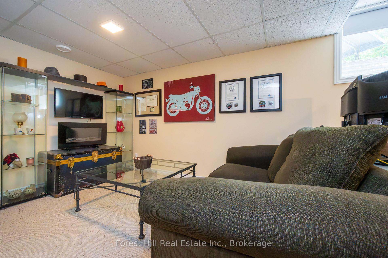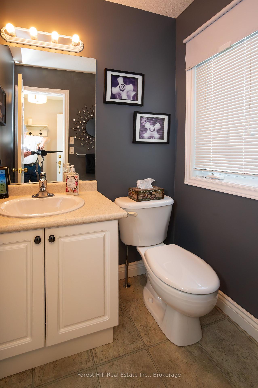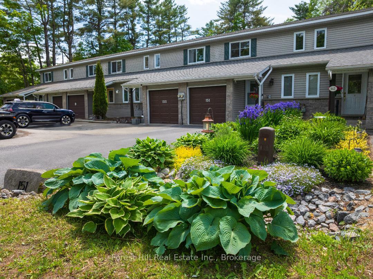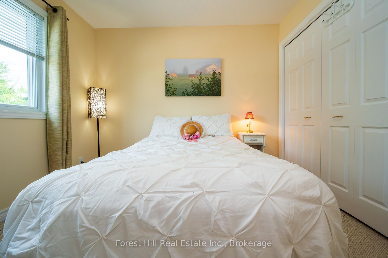$595,000
Available - For Sale
Listing ID: X12233280
151 Pine Stre , Bracebridge, P1L 2H8, Muskoka
| Come and see this gorgeous,"Move in Ready" French's Fine Homes constructed freehold townhouse! Located in a sought after neighbourhood, with a fully fenced, oversized landscaped backyard, and spectacular low maintenance front and rear gardens. This home constructed in 2005 has a total of 1627 sq ft of finished living space! 3 bathrooms and 2 bedrooms, one of which is a huge master bedroom (19' x 10'), overlooking the backyard and woods. This home has access to Fibre internet, an HRV ventilation system, a natural gas fireplace with a live edge wood mantle, new roof shingles (replaced in 2020), and a new widened paved driveway (installed 2021). Also Enjoy warm summer days in the shade of the lovely, covered pergola on the back deck. The property is conveniently located within walking distance to the downtown core, shopping, schools, hiking trails and amenities, all with a country living atmosphere. This home is in immaculate condition, you'll see Pride of Ownership everywhere, inside and out. Even the spacious shed/workshop has a new roof!! Please view the video to fully appreciate this amazing property and all that it has to offer! |
| Price | $595,000 |
| Taxes: | $2920.00 |
| Assessment Year: | 2025 |
| Occupancy: | Owner |
| Address: | 151 Pine Stre , Bracebridge, P1L 2H8, Muskoka |
| Directions/Cross Streets: | Cedar Lane and Pine Street |
| Rooms: | 11 |
| Bedrooms: | 2 |
| Bedrooms +: | 1 |
| Family Room: | F |
| Basement: | Finished |
| Level/Floor | Room | Length(ft) | Width(ft) | Descriptions | |
| Room 1 | Second | Bedroom | 19.22 | 9.91 | |
| Room 2 | Second | Bedroom 2 | 10.4 | 997.12 | |
| Room 3 | Second | Bathroom | 8.99 | 49.2 | 4 Pc Bath |
| Room 4 | Main | Living Ro | 15.65 | 11.38 | Open Concept, Walk-Out |
| Room 5 | Main | Dining Ro | 8.99 | 7.81 | Open Concept, Walk-Out |
| Room 6 | Main | Kitchen | 10 | 8.72 | Open Concept, Centre Island |
| Room 7 | Main | Bathroom | 5.25 | 4.59 | |
| Room 8 | Basement | Laundry | 8.86 | 7.22 | |
| Room 9 | Basement | Recreatio | 19.02 | 8.86 | Finished, Large Window |
| Room 10 | Basement | Bathroom | 8.53 | 5.58 | 3 Pc Bath |
| Room 11 | Basement | Utility R | 8.86 | 4.59 |
| Washroom Type | No. of Pieces | Level |
| Washroom Type 1 | 2 | Basement |
| Washroom Type 2 | 4 | Main |
| Washroom Type 3 | 3 | Second |
| Washroom Type 4 | 0 | |
| Washroom Type 5 | 0 |
| Total Area: | 0.00 |
| Approximatly Age: | 16-30 |
| Property Type: | Att/Row/Townhouse |
| Style: | 2-Storey |
| Exterior: | Vinyl Siding, Brick |
| Garage Type: | Attached |
| (Parking/)Drive: | Front Yard |
| Drive Parking Spaces: | 3 |
| Park #1 | |
| Parking Type: | Front Yard |
| Park #2 | |
| Parking Type: | Front Yard |
| Pool: | None |
| Other Structures: | Garden Shed, S |
| Approximatly Age: | 16-30 |
| Approximatly Square Footage: | 1500-2000 |
| Property Features: | Fenced Yard, Hospital |
| CAC Included: | N |
| Water Included: | N |
| Cabel TV Included: | N |
| Common Elements Included: | N |
| Heat Included: | N |
| Parking Included: | N |
| Condo Tax Included: | N |
| Building Insurance Included: | N |
| Fireplace/Stove: | Y |
| Heat Type: | Forced Air |
| Central Air Conditioning: | Central Air |
| Central Vac: | N |
| Laundry Level: | Syste |
| Ensuite Laundry: | F |
| Elevator Lift: | False |
| Sewers: | Sewer |
$
%
Years
This calculator is for demonstration purposes only. Always consult a professional
financial advisor before making personal financial decisions.
| Although the information displayed is believed to be accurate, no warranties or representations are made of any kind. |
| Forest Hill Real Estate Inc. |
|
|

FARHANG RAFII
Sales Representative
Dir:
647-606-4145
Bus:
416-364-4776
Fax:
416-364-5556
| Virtual Tour | Book Showing | Email a Friend |
Jump To:
At a Glance:
| Type: | Freehold - Att/Row/Townhouse |
| Area: | Muskoka |
| Municipality: | Bracebridge |
| Neighbourhood: | Macaulay |
| Style: | 2-Storey |
| Approximate Age: | 16-30 |
| Tax: | $2,920 |
| Beds: | 2+1 |
| Baths: | 3 |
| Fireplace: | Y |
| Pool: | None |
Locatin Map:
Payment Calculator:

