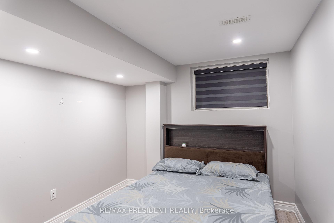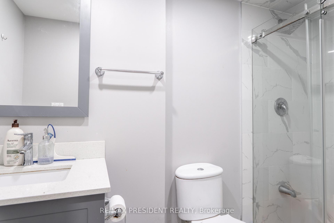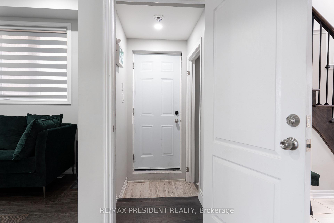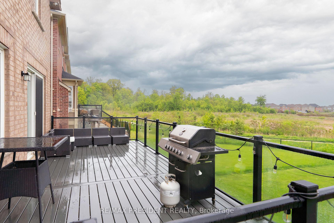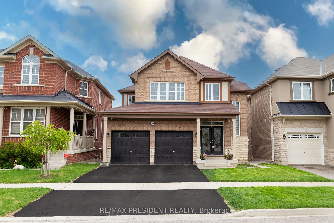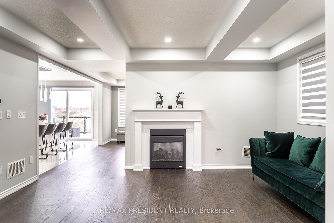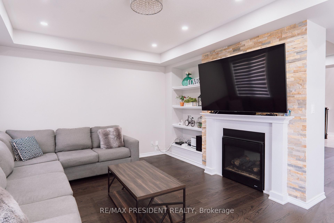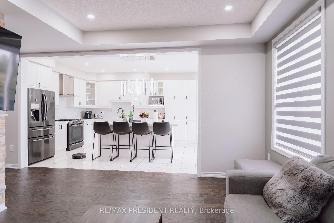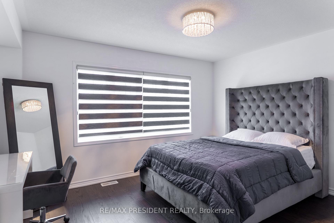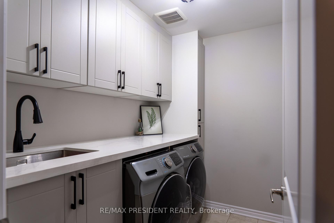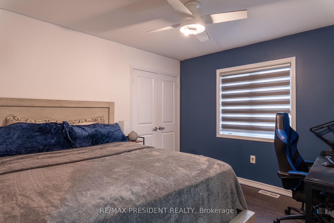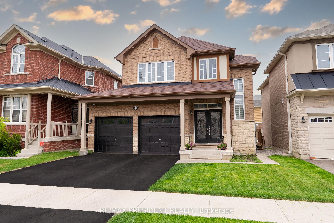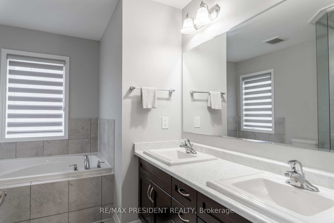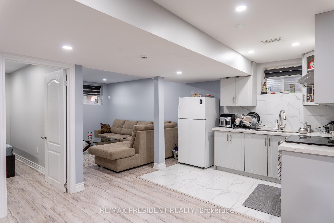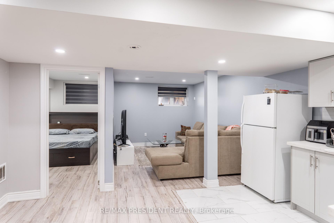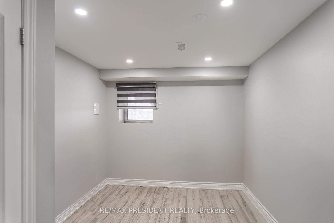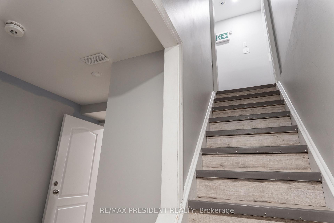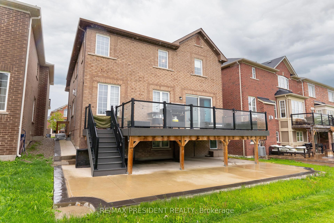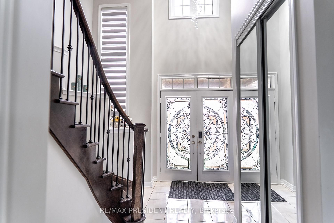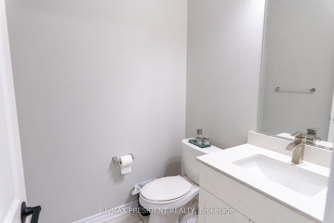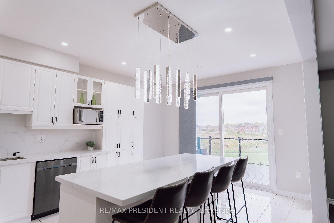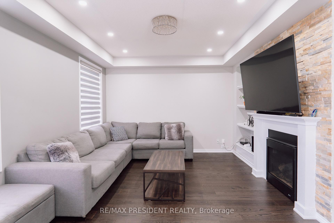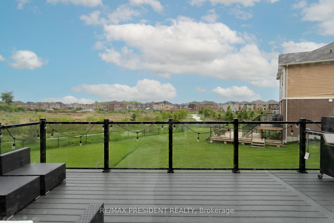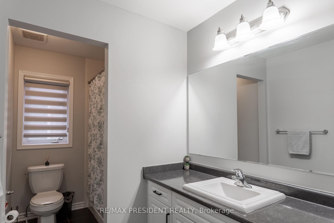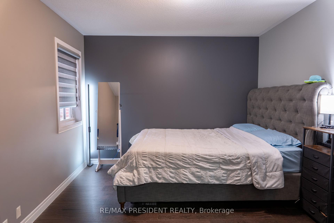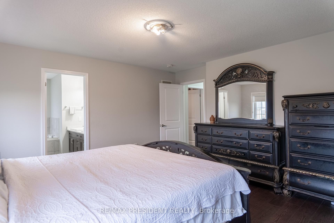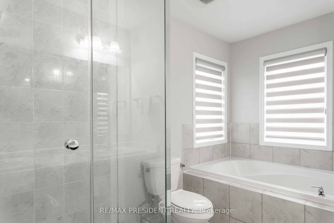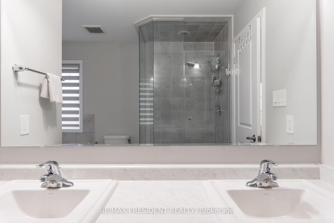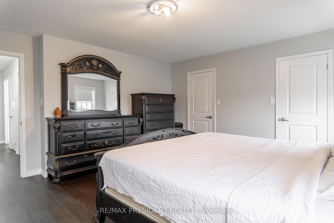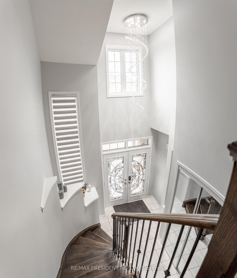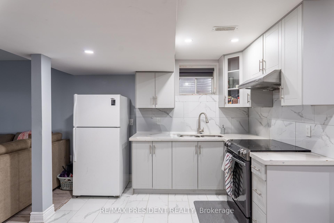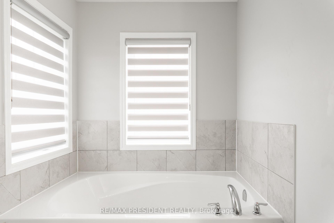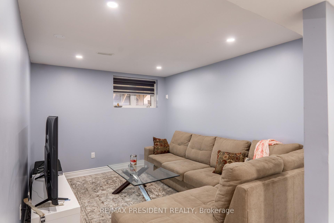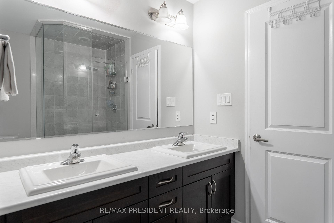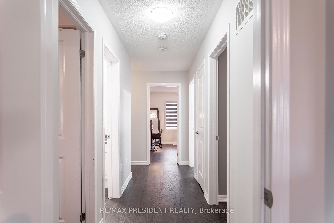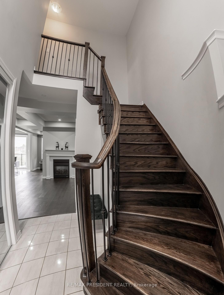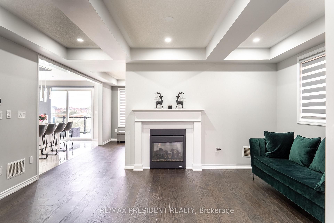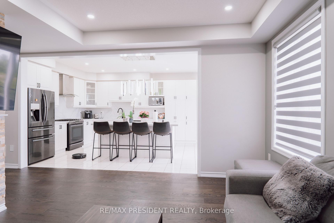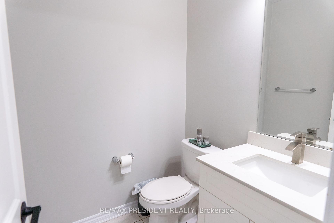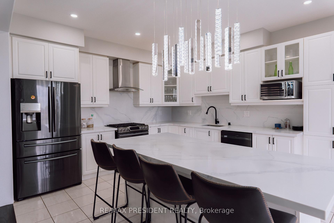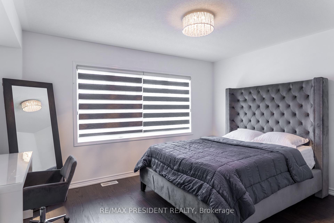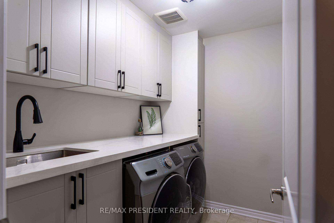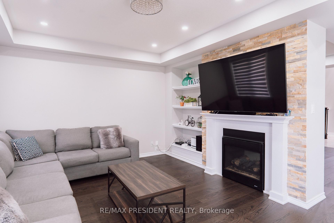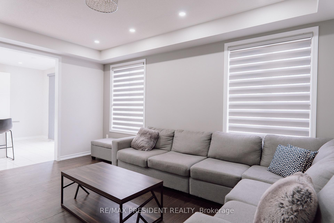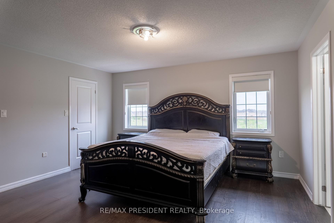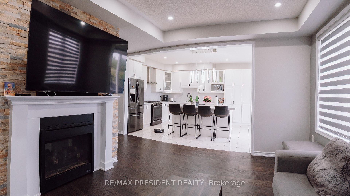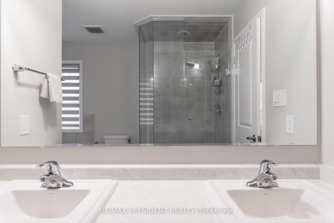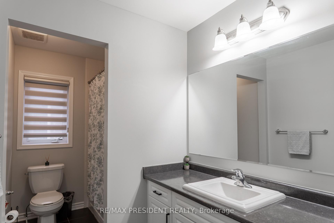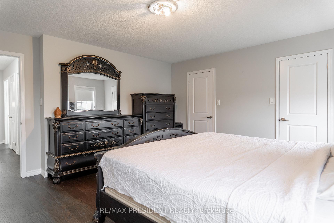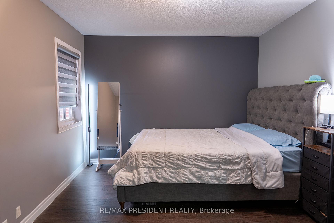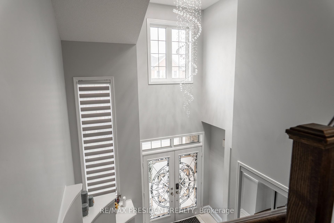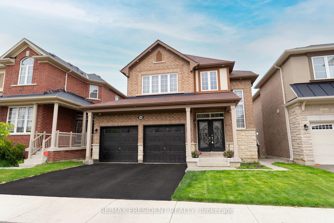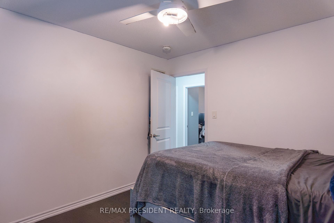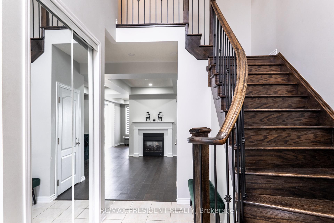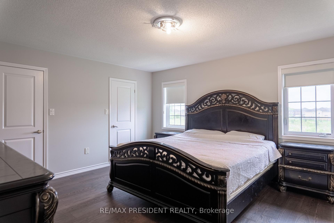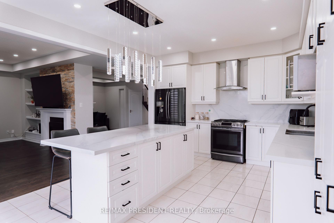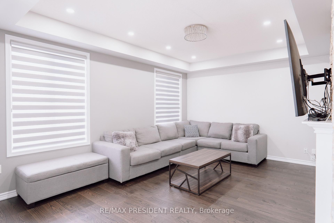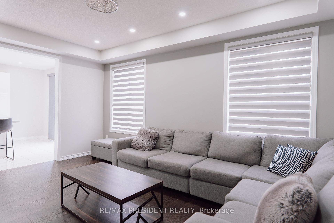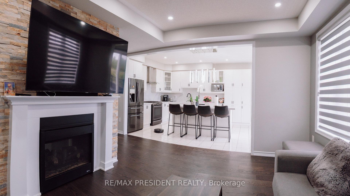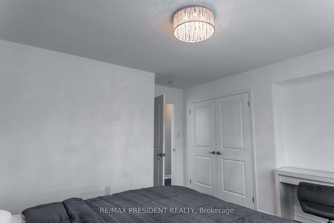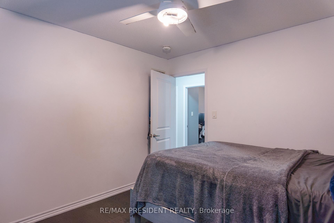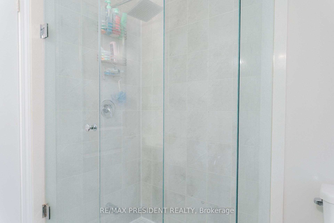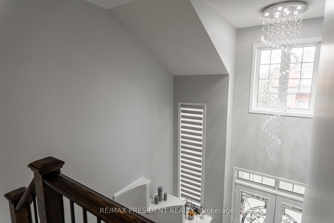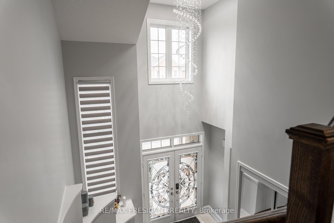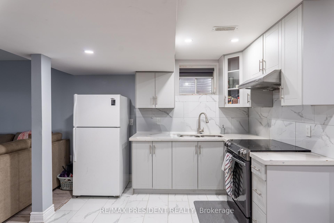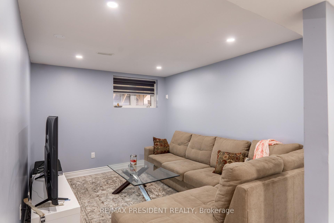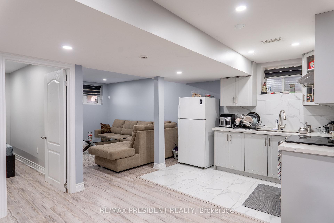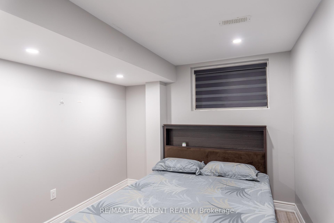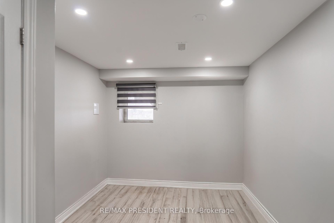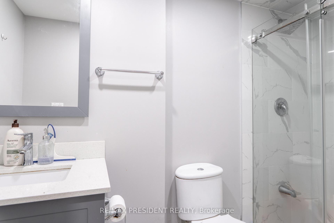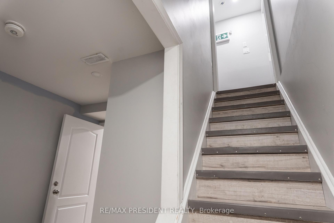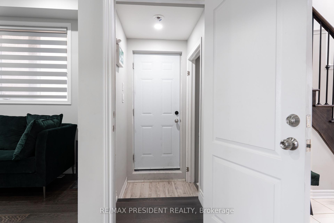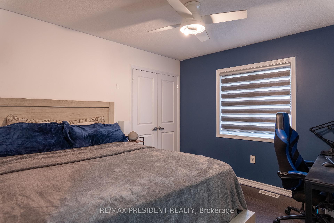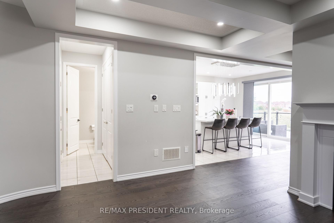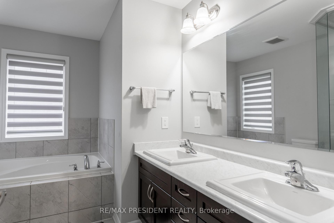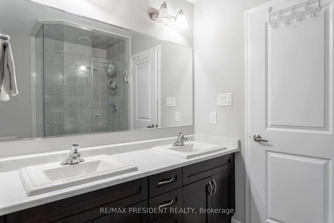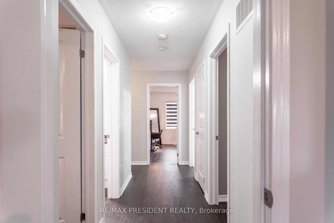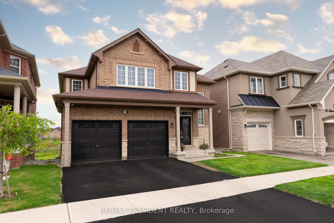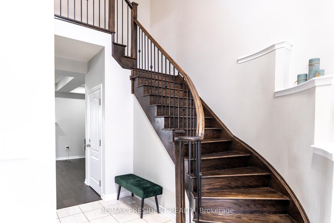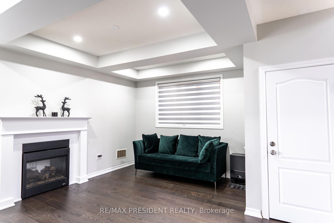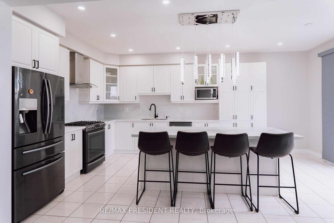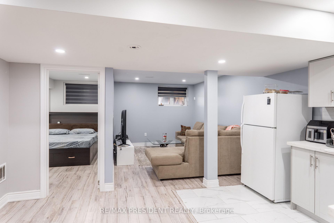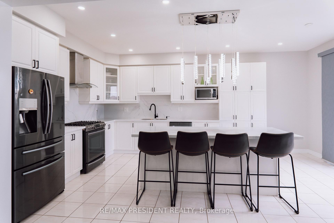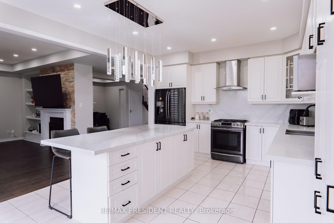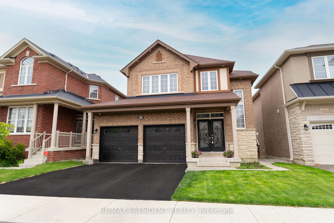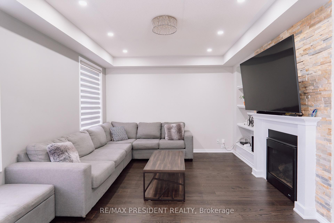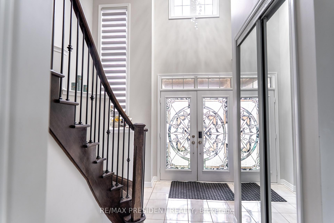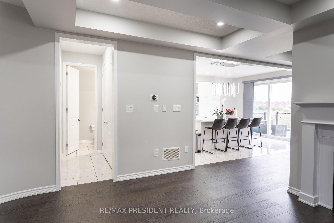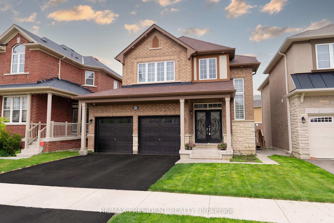$1,359,000
Available - For Sale
Listing ID: W12238280
94 Mincing Trai , Brampton, L7A 4S9, Peel
| This exquisite 2,368 sq ft residence in Brampton, features a striking brick and stone exterior with significant structural enhancements. Double doors open into a contemporary, open-plan kitchen boasting elegant tall cabinetry, a ceramic tile backsplash, granite countertops, and top-of-the-line stainless steel appliances. The first floor offers 9ft ceilings and hardwood floors throughout, illuminated by pot lights and highlighted by a double-sided gas fireplace and a grand spiral oak staircase with iron railings. This leads to a family area ideal for entertaining, complete with an expansive terrace offering breathtaking pond views. Upstairs, you'll find a conveniently located laundry room with tall cabinets and a generous sink. The master bedroom is a retreat, featuring an upgraded five-piece ensuite and dual closets for ample storage. Adding to the home's appeal is a sizable legal finished basement with two bedrooms and a separate entrance, illuminated by large windows that allow for abundant natural light. The garage is equipped with an EV charger. Step outside to enjoy summer evenings on the newly added deck, perfectly positioned at the back of the house to offer stunning ravine and pond views. |
| Price | $1,359,000 |
| Taxes: | $7371.67 |
| Occupancy: | Owner+T |
| Address: | 94 Mincing Trai , Brampton, L7A 4S9, Peel |
| Directions/Cross Streets: | Mayfield/ Edenbrook Hill |
| Rooms: | 8 |
| Rooms +: | 3 |
| Bedrooms: | 4 |
| Bedrooms +: | 2 |
| Family Room: | T |
| Basement: | Separate Ent, Finished |
| Level/Floor | Room | Length(ft) | Width(ft) | Descriptions | |
| Room 1 | Main | Living Ro | 17.02 | 11.02 | Hardwood Floor, Fireplace, Combined w/Dining |
| Room 2 | Main | Family Ro | 17.02 | 11.02 | Hardwood Floor, Open Concept, Above Grade Window |
| Room 3 | Main | Kitchen | 17.02 | 9.02 | Ceramic Floor, Combined w/Family, Overlooks Backyard |
| Room 4 | Main | Breakfast | 13.02 | 10 | Tile Floor, Combined w/Kitchen, Overlooks Backyard |
| Room 5 | Second | Primary B | 15.02 | 13.81 | Hardwood Floor, 5 Pc Bath, Walk-In Closet(s) |
| Room 6 | Second | Bedroom 2 | 11.61 | 11.02 | Hardwood Floor, Double Closet, Window |
| Room 7 | Second | Bedroom 3 | 12.6 | 11.02 | Hardwood Floor, Double Closet, Large Window |
| Room 8 | Second | Bedroom 4 | 11.02 | 10.4 | Hardwood Floor, Large Closet, Large Window |
| Room 9 | Basement | Living Ro | 12.73 | 9.81 | Laminate, Window, Pot Lights |
| Room 10 | Basement | Kitchen | 16.24 | 14.3 | Tile Floor, Quartz Counter, Pot Lights |
| Room 11 | Basement | Bedroom | 14.1 | 9.02 | Laminate, Large Closet, Large Window |
| Room 12 | Basement | Bedroom | 11.97 | 9.22 | Laminate, Large Closet, Large Window |
| Room 13 |
| Washroom Type | No. of Pieces | Level |
| Washroom Type 1 | 2 | Main |
| Washroom Type 2 | 5 | Second |
| Washroom Type 3 | 4 | Second |
| Washroom Type 4 | 4 | Basement |
| Washroom Type 5 | 0 |
| Total Area: | 0.00 |
| Approximatly Age: | 6-15 |
| Property Type: | Detached |
| Style: | 2-Storey |
| Exterior: | Brick |
| Garage Type: | Built-In |
| (Parking/)Drive: | Available |
| Drive Parking Spaces: | 2 |
| Park #1 | |
| Parking Type: | Available |
| Park #2 | |
| Parking Type: | Available |
| Pool: | None |
| Approximatly Age: | 6-15 |
| Approximatly Square Footage: | 2000-2500 |
| Property Features: | Electric Car, Lake/Pond |
| CAC Included: | N |
| Water Included: | N |
| Cabel TV Included: | N |
| Common Elements Included: | N |
| Heat Included: | N |
| Parking Included: | N |
| Condo Tax Included: | N |
| Building Insurance Included: | N |
| Fireplace/Stove: | N |
| Heat Type: | Forced Air |
| Central Air Conditioning: | Central Air |
| Central Vac: | N |
| Laundry Level: | Syste |
| Ensuite Laundry: | F |
| Sewers: | Sewer |
$
%
Years
This calculator is for demonstration purposes only. Always consult a professional
financial advisor before making personal financial decisions.
| Although the information displayed is believed to be accurate, no warranties or representations are made of any kind. |
| RE/MAX PRESIDENT REALTY |
|
|

FARHANG RAFII
Sales Representative
Dir:
647-606-4145
Bus:
416-364-4776
Fax:
416-364-5556
| Book Showing | Email a Friend |
Jump To:
At a Glance:
| Type: | Freehold - Detached |
| Area: | Peel |
| Municipality: | Brampton |
| Neighbourhood: | Northwest Brampton |
| Style: | 2-Storey |
| Approximate Age: | 6-15 |
| Tax: | $7,371.67 |
| Beds: | 4+2 |
| Baths: | 4 |
| Fireplace: | N |
| Pool: | None |
Locatin Map:
Payment Calculator:

