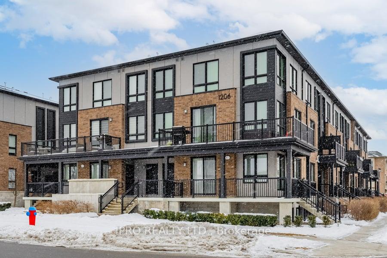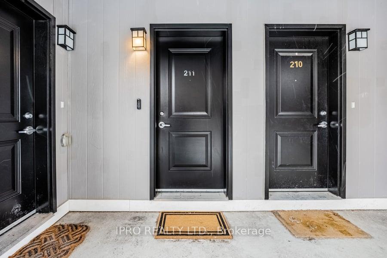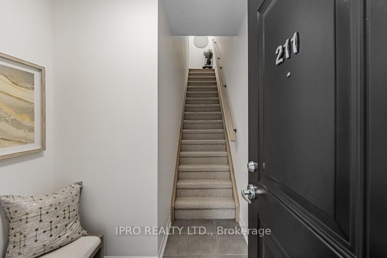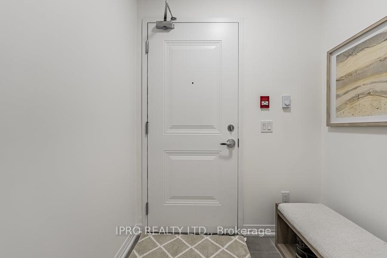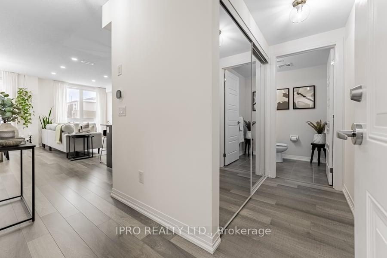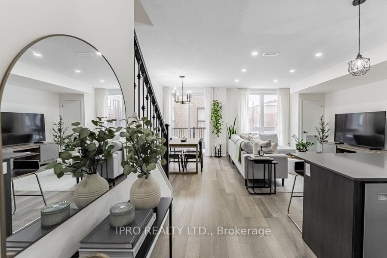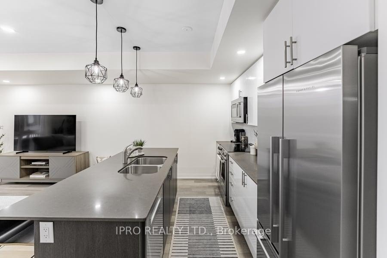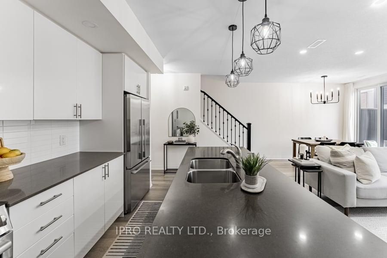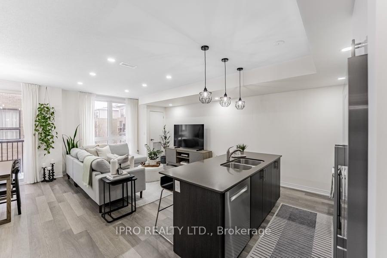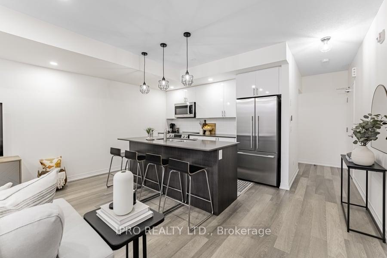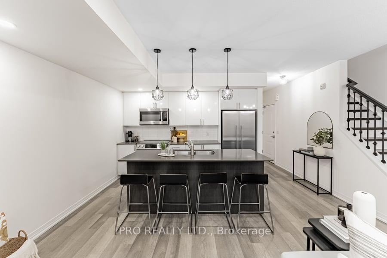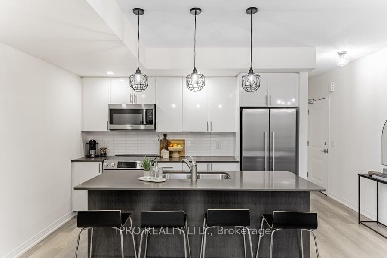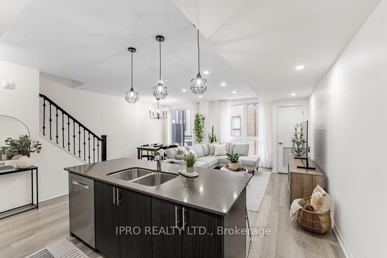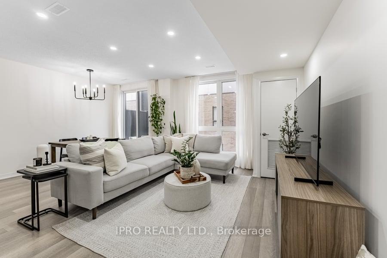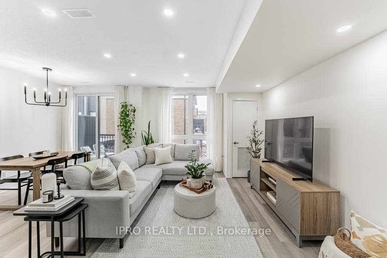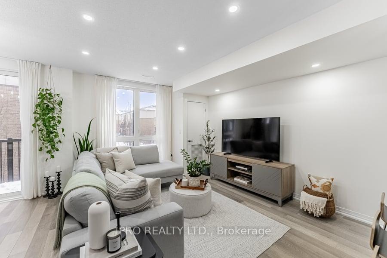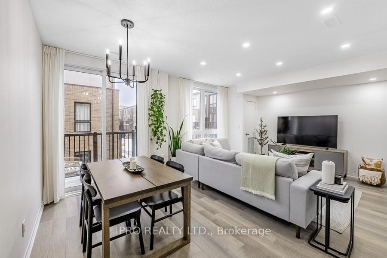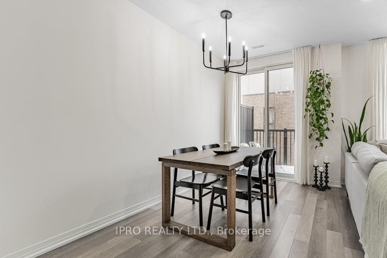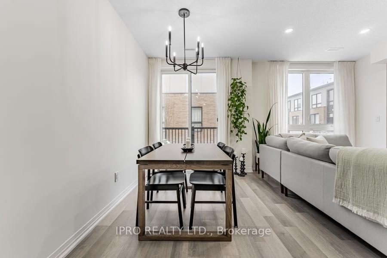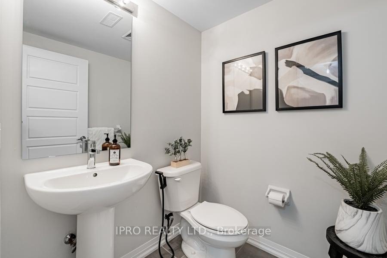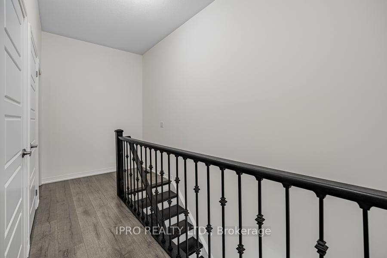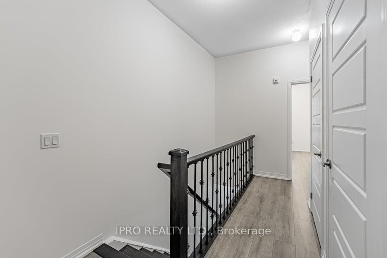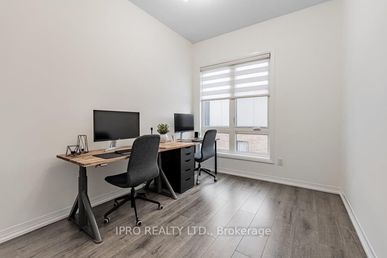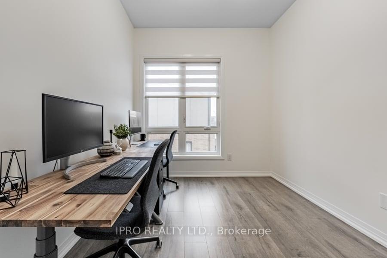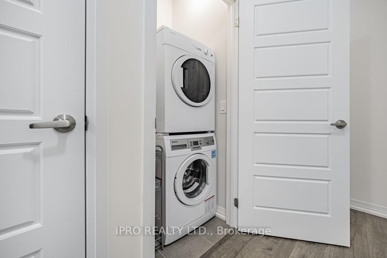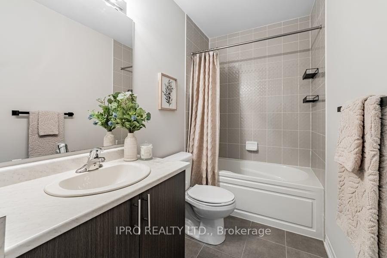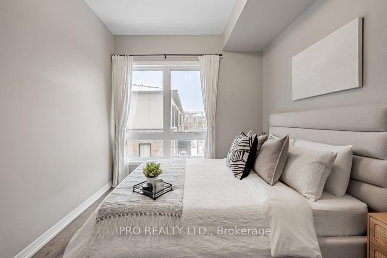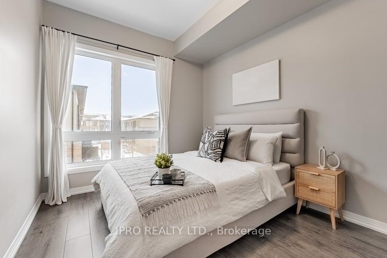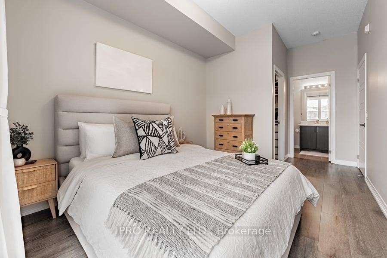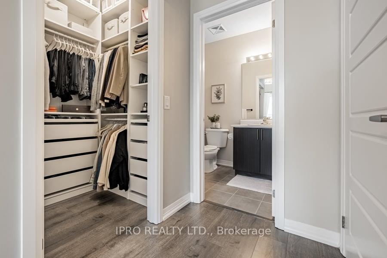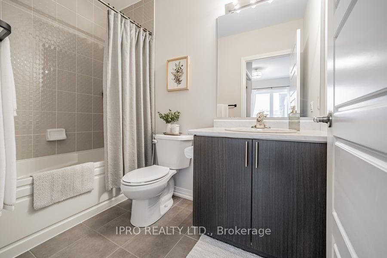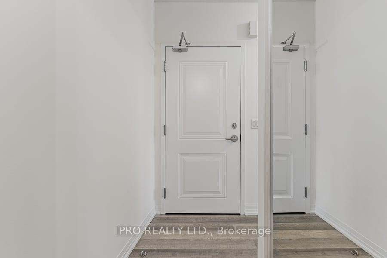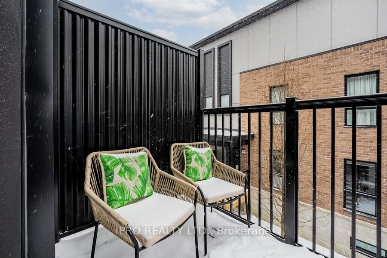$2,900
Available - For Rent
Listing ID: W12238349
1206 Main Stre East , Milton, L9T 9K6, Halton
| Welcome To This Stunning 2-Bedroom, 3-Bathroom Upper-Unit Stacked Townhouse, Offering Over 1,200 Sqft Of Thoughtfully Designed Living Space. With High Ceilings And Large Windows Throughout, This Home Feels Bright, Open, And Inviting. Freshly Painted And Featuring Upgraded Laminate Flooring, Pot Lights, And Modern Light Fixtures, This Home Is Move-In Ready With A Perfect Blend Of Style And Comfort. The Open-Concept Main Level Seamlessly Connects. The Spacious Living And Dining Areas To The Kitchen, Which Features Stainless Steel Appliances Including High-End BOSCH Stove, Microwave & Dishwasher, Ample Cabinetry, And Generous Counter Space Perfect For Cooking And Entertaining. Upstairs, The Primary Bedroom Offers A Private Ensuite And A Walk-In Closet, While The Second Bedroom And Additional Bathroom Are Ideal For Family Or Guests. This Level Also Includes A Conveniently Located Laundry Room And A Large Linen Closet For Extra Storage. Enjoy The Convenience Of Two Underground Parking Spots. Ideally Located Just Minutes From Highway 401, Milton GO Station, Top-Rated Schools, Parks, And Shopping, This Home Offers The Perfect Balance Of Convenience And Accessibility. Dont Miss Your Chance To Own This Beautifully Upgraded Home In A Prime Location! |
| Price | $2,900 |
| Taxes: | $0.00 |
| Occupancy: | Vacant |
| Address: | 1206 Main Stre East , Milton, L9T 9K6, Halton |
| Postal Code: | L9T 9K6 |
| Province/State: | Halton |
| Directions/Cross Streets: | Main St |
| Level/Floor | Room | Length(ft) | Width(ft) | Descriptions | |
| Room 1 | Main | Living Ro | 22.57 | 18.83 | Laminate, Open Concept, Combined w/Dining |
| Room 2 | Main | Dining Ro | 22.57 | 18.83 | Laminate, W/O To Balcony, Combined w/Living |
| Room 3 | Main | Kitchen | 12.14 | 9.84 | Laminate, Stainless Steel Appl, Breakfast Bar |
| Room 4 | Second | Primary B | 10.99 | 9.51 | Laminate, Walk-In Closet(s), 4 Pc Ensuite |
| Room 5 | Second | Bedroom 2 | 10 | 9.02 | Laminate, Closet, Large Window |
| Room 6 | Second | Bathroom | |||
| Room 7 | Second | Bathroom |
| Washroom Type | No. of Pieces | Level |
| Washroom Type 1 | 2 | Main |
| Washroom Type 2 | 4 | Second |
| Washroom Type 3 | 0 | |
| Washroom Type 4 | 0 | |
| Washroom Type 5 | 0 |
| Total Area: | 0.00 |
| Washrooms: | 3 |
| Heat Type: | Forced Air |
| Central Air Conditioning: | Central Air |
| Although the information displayed is believed to be accurate, no warranties or representations are made of any kind. |
| IPRO REALTY LTD. |
|
|

FARHANG RAFII
Sales Representative
Dir:
647-606-4145
Bus:
416-364-4776
Fax:
416-364-5556
| Virtual Tour | Book Showing | Email a Friend |
Jump To:
At a Glance:
| Type: | Com - Condo Townhouse |
| Area: | Halton |
| Municipality: | Milton |
| Neighbourhood: | 1029 - DE Dempsey |
| Style: | Stacked Townhous |
| Beds: | 2 |
| Baths: | 3 |
| Fireplace: | N |
Locatin Map:

