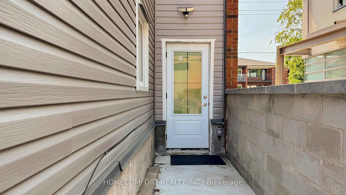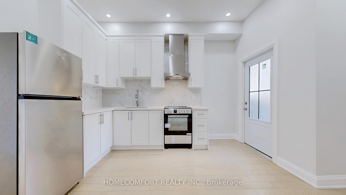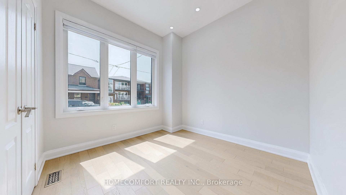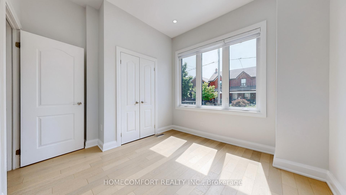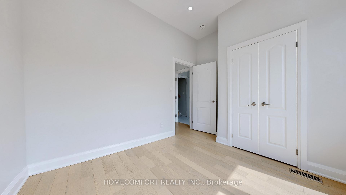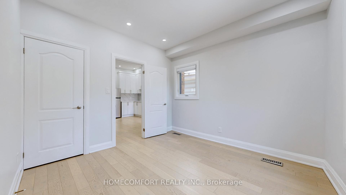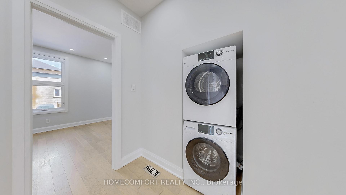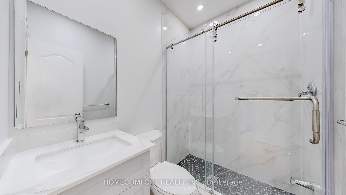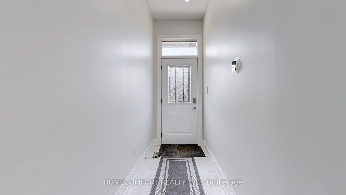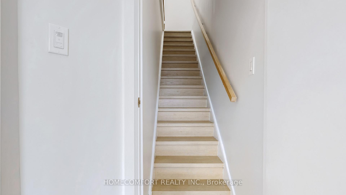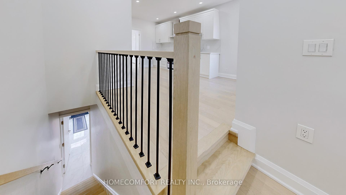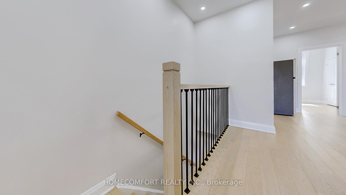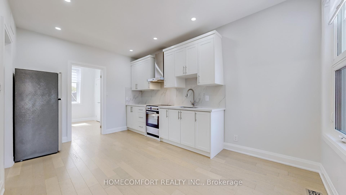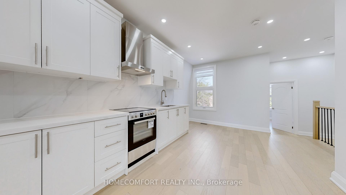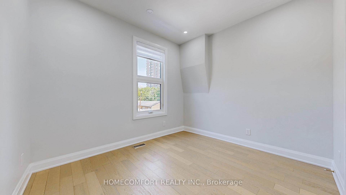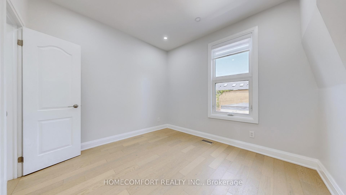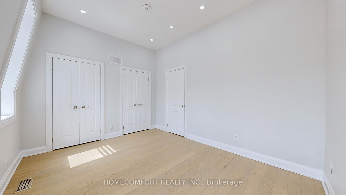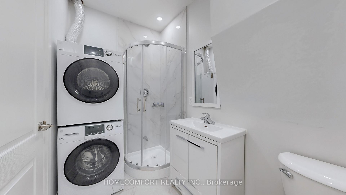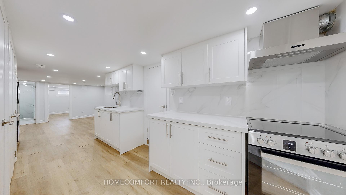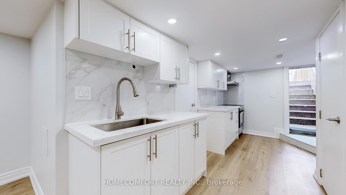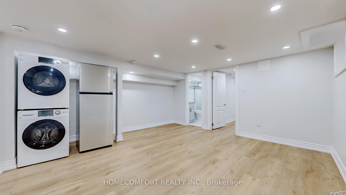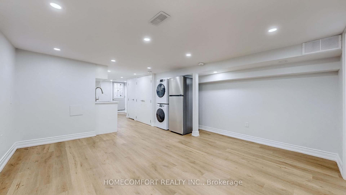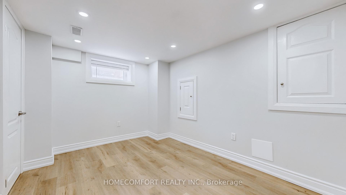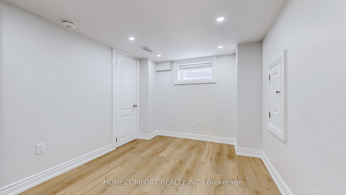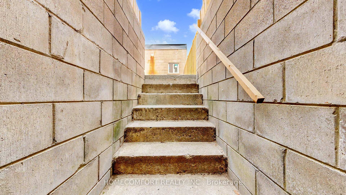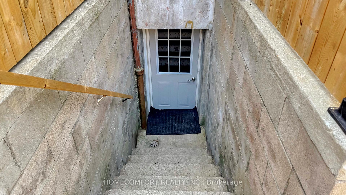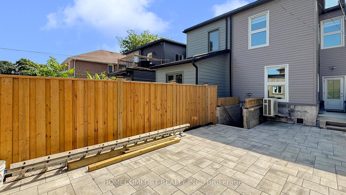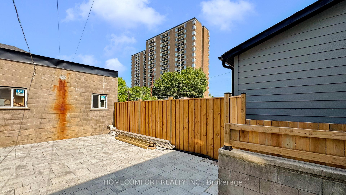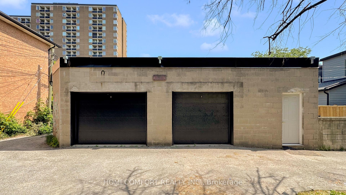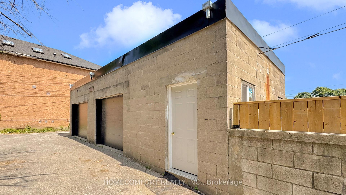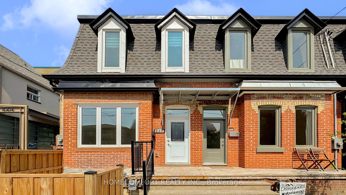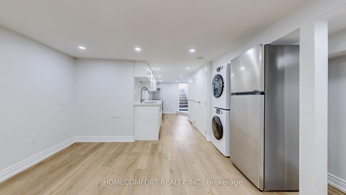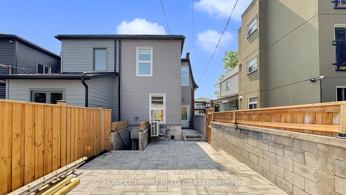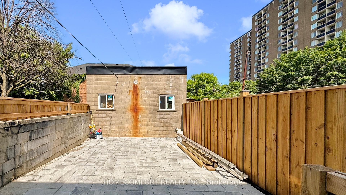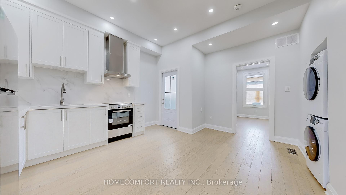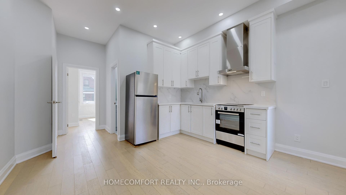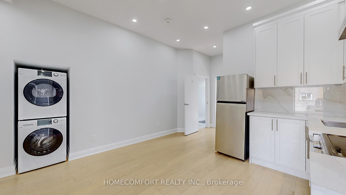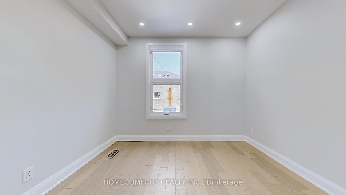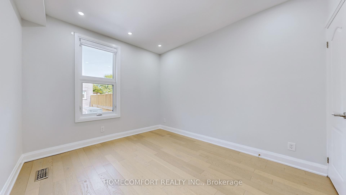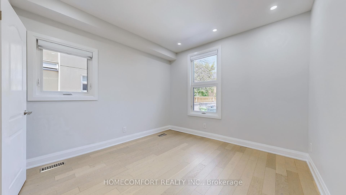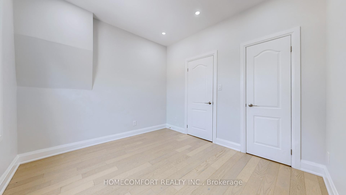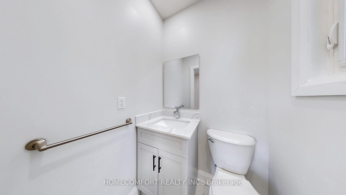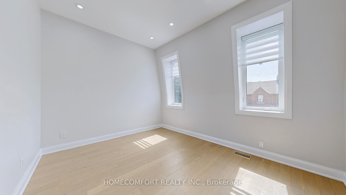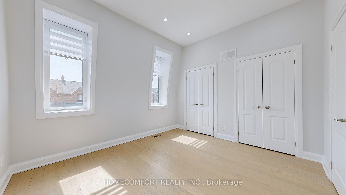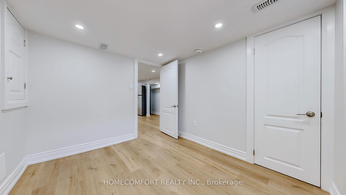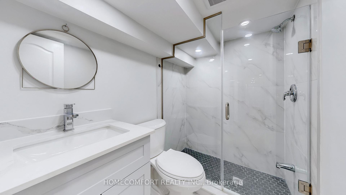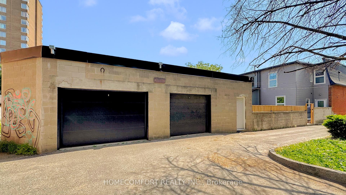$999,000
Available - For Sale
Listing ID: W12231279
217 Osler Stre , Toronto, M6N 2Z2, Toronto
| Wow! Rare To Find Legal Triplex 4+1 Bedrooms and d4 bathrooms with 11-Foot Ceilings on Main Floor and 10-Foot Ceiling on the 2nd floor Master Bedroom Fully Renovated Home With Detached 2.5 cars garage and big extra storage room. Many options: Live one unit and lease out other 2 unit that can cover your mortgage and other cost; or lease out 3 units and garages that can Generate $7,550.00 rent income per month and tenants pay all bills. Professional 3 in 1 alarm system will keep you safe. Triple window and professional spray foam insulation will keep your living environment comfortable. Professional Landscaping and Fence will give you more private space. Excellent Location - Steps To Coffee Shops, Grocery Stores, Schools, Shopping, Parks, Galleries Transit & Restaurants. Must See! You will Not be Disappointed |
| Price | $999,000 |
| Taxes: | $4275.67 |
| Occupancy: | Vacant |
| Address: | 217 Osler Stre , Toronto, M6N 2Z2, Toronto |
| Directions/Cross Streets: | Davenport Rd & Symington Ave |
| Rooms: | 12 |
| Bedrooms: | 4 |
| Bedrooms +: | 1 |
| Family Room: | F |
| Basement: | Finished, Separate Ent |
| Level/Floor | Room | Length(ft) | Width(ft) | Descriptions | |
| Room 1 | Main | Foyer | 13.68 | 4 | Ceramic Floor, Combined w/Kitchen |
| Room 2 | Main | Living Ro | 20.4 | 12.99 | Hardwood Floor, Combined w/Dining, W/O To Yard |
| Room 3 | Main | Kitchen | 20.4 | 12.99 | Pot Lights, Hardwood Floor, Combined w/Dining |
| Room 4 | Main | Dining Ro | 20.4 | 9.71 | Hardwood Floor, Pot Lights, W/O To Yard |
| Room 5 | Main | Primary B | 11.48 | 10.17 | Large Window, Closet, Overlooks Frontyard |
| Room 6 | Main | Bedroom 2 | 11.15 | 10.82 | Walk-In Closet(s), Overlooks Backyard, Large Window |
| Room 7 | Main | Bathroom | 8.23 | 5.08 | Ceramic Floor, 3 Pc Bath |
| Room 8 | Second | Living Ro | 19.94 | 15.61 | Large Window, Pot Lights, Combined w/Dining |
| Room 9 | Second | Dining Ro | 19.94 | 15.61 | Hardwood Floor, Stainless Steel Appl, Pot Lights |
| Room 10 | Second | Kitchen | 19.94 | 15.61 | East View, Overlooks Backyard, Stainless Steel Appl |
| Room 11 | Second | Primary B | 13.32 | 10.5 | Overlooks Frontyard, His and Hers Closets, Large Window |
| Room 12 | Second | Bathroom | 11.58 | 5.08 | 3 Pc Ensuite, Pot Lights, Combined w/Laundry |
| Room 13 | Second | Bedroom 2 | 10.99 | 9.84 | Hardwood Floor, 2 Pc Ensuite, Overlooks Backyard |
| Room 14 | Second | Bathroom | 4.3 | 4.2 | Ceramic Floor, Window, Pot Lights |
| Room 15 | Basement | Living Ro | 14.43 | 13.78 | Vinyl Floor, Above Grade Window, Pot Lights |
| Washroom Type | No. of Pieces | Level |
| Washroom Type 1 | 3 | Second |
| Washroom Type 2 | 3 | Main |
| Washroom Type 3 | 3 | Basement |
| Washroom Type 4 | 2 | Second |
| Washroom Type 5 | 0 |
| Total Area: | 0.00 |
| Property Type: | Triplex |
| Style: | 2-Storey |
| Exterior: | Brick, Vinyl Siding |
| Garage Type: | Detached |
| (Parking/)Drive: | Lane |
| Drive Parking Spaces: | 0 |
| Park #1 | |
| Parking Type: | Lane |
| Park #2 | |
| Parking Type: | Lane |
| Pool: | None |
| Approximatly Square Footage: | 1100-1500 |
| CAC Included: | N |
| Water Included: | N |
| Cabel TV Included: | N |
| Common Elements Included: | N |
| Heat Included: | N |
| Parking Included: | N |
| Condo Tax Included: | N |
| Building Insurance Included: | N |
| Fireplace/Stove: | N |
| Heat Type: | Forced Air |
| Central Air Conditioning: | Central Air |
| Central Vac: | N |
| Laundry Level: | Syste |
| Ensuite Laundry: | F |
| Sewers: | Sewer |
$
%
Years
This calculator is for demonstration purposes only. Always consult a professional
financial advisor before making personal financial decisions.
| Although the information displayed is believed to be accurate, no warranties or representations are made of any kind. |
| HOMECOMFORT REALTY INC. |
|
|

FARHANG RAFII
Sales Representative
Dir:
647-606-4145
Bus:
416-364-4776
Fax:
416-364-5556
| Virtual Tour | Book Showing | Email a Friend |
Jump To:
At a Glance:
| Type: | Freehold - Triplex |
| Area: | Toronto |
| Municipality: | Toronto W03 |
| Neighbourhood: | Weston-Pellam Park |
| Style: | 2-Storey |
| Tax: | $4,275.67 |
| Beds: | 4+1 |
| Baths: | 4 |
| Fireplace: | N |
| Pool: | None |
Locatin Map:
Payment Calculator:

