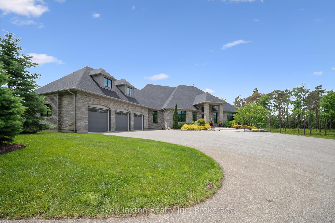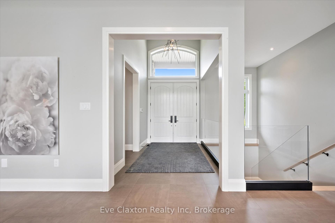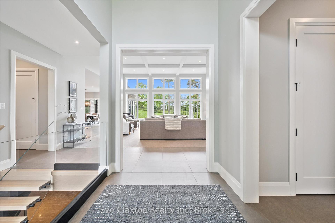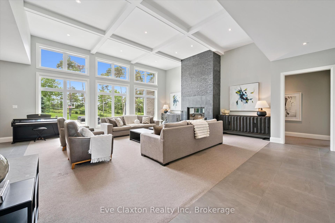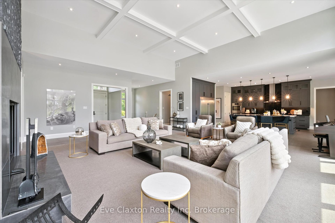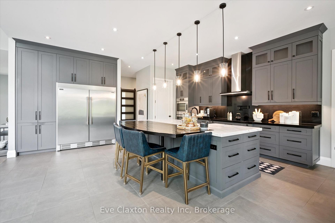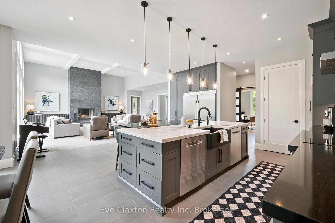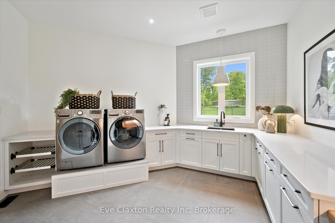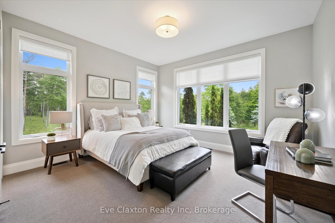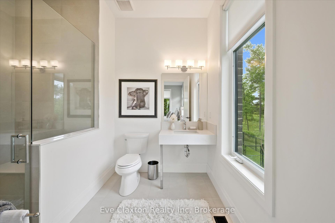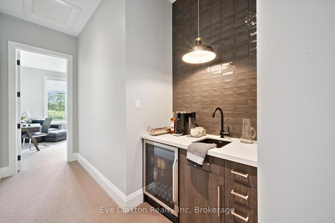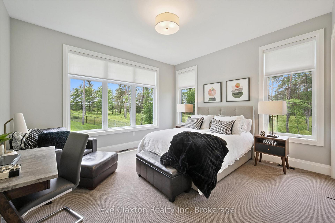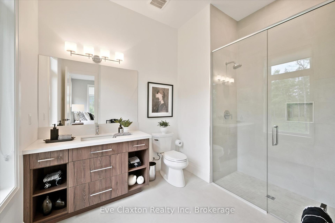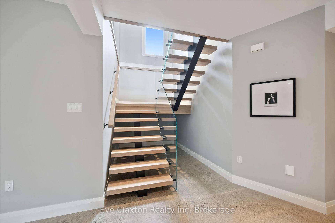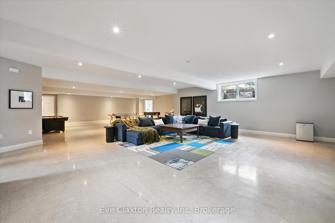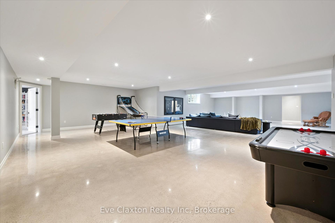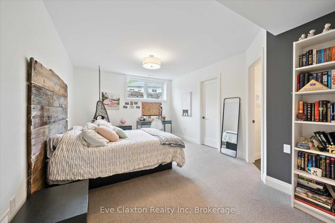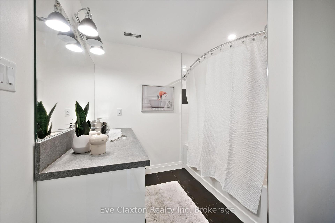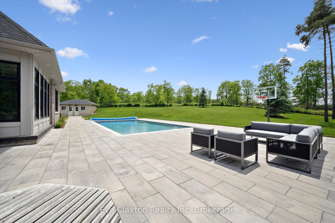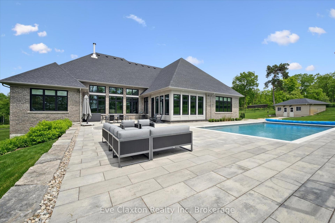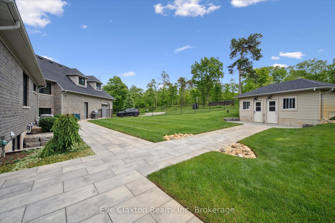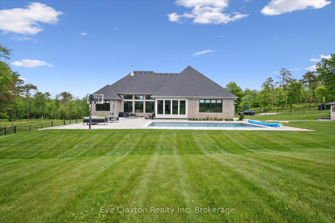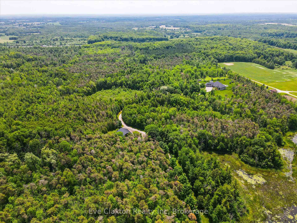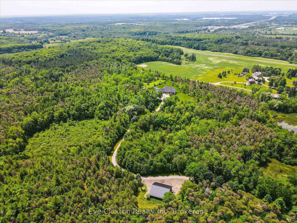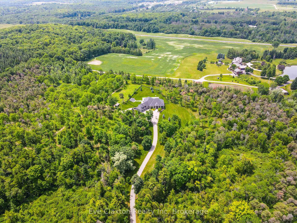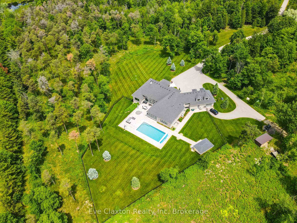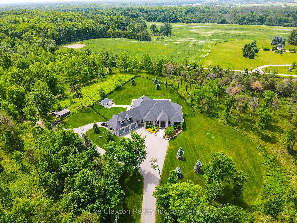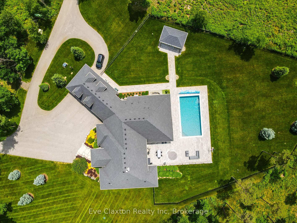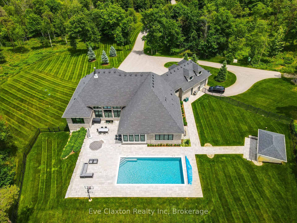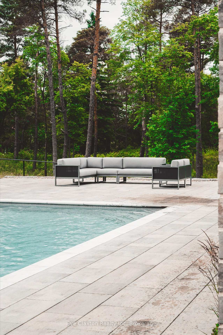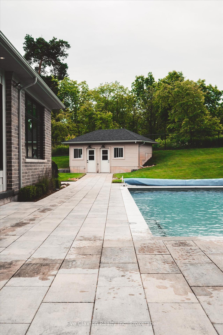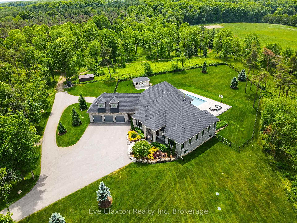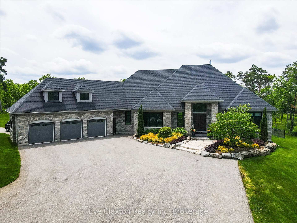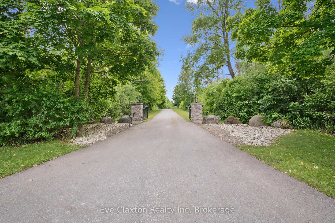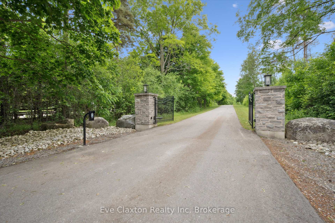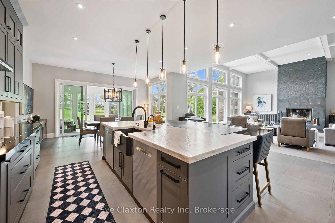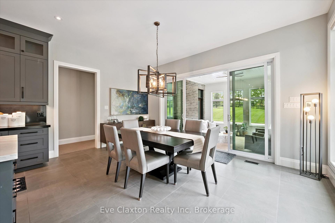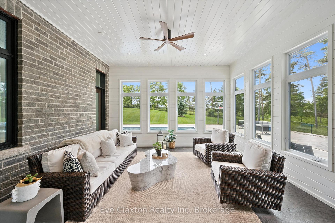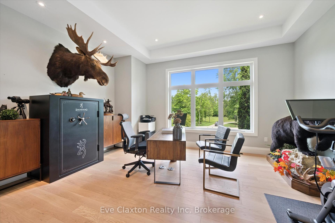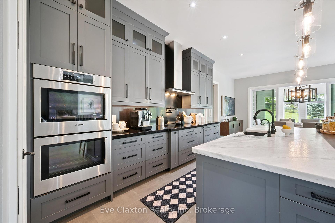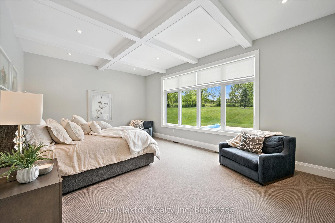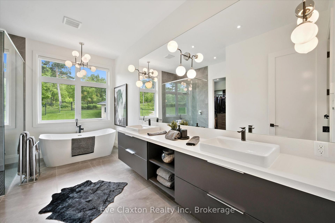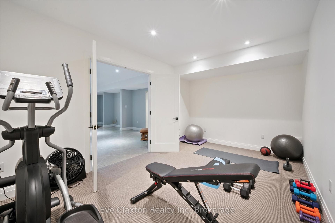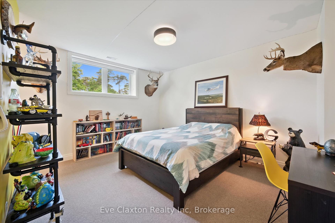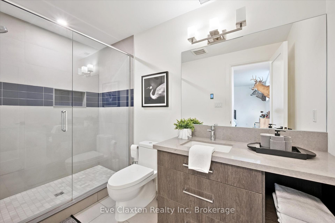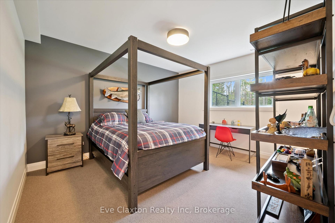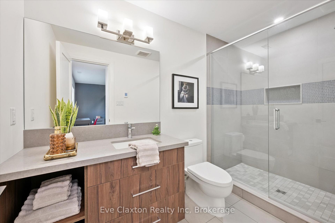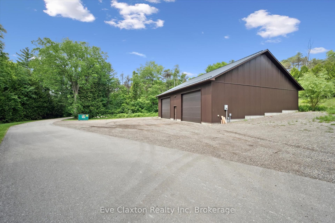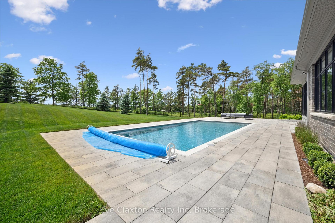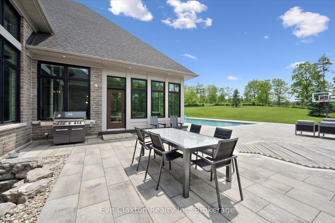$4,899,000
Available - For Sale
Listing ID: X12238151
6815 Wellington Rd 34 N/A , Puslinch, N3C 2V4, Wellington
| Exceptional Private Estate on 80+ Acres Custom Bungalow with Over 7,400 Sq Ft of Luxury Living. Discover unparalleled privacy and craftsmanship on this expansive 80+ acre estate, set behind a secure gated entry with a long, tree-lined drive that leads to a stunning custom-built bungalow. Offering over 7,400 sq ft of finished living space, this one-of-a-kind home blends refined comfort with open-concept design and premium finishes throughout. Step into spacious, light-filled principal rooms featuring soaring ceilings up to 14 feet, a cozy wood-burning fireplace, and a chef-inspired kitchen complete with a large island, walk-in pantry, and high-end appliances perfect for both entertaining and everyday living.The home boasts 6 generously sized bedrooms and 8 baths, including a luxurious primary suite, and a fully finished lower level with radiant heated floors. A four-season sunroom offers tranquil views of the inground pool and hot tub, creating the perfect setting for year-round enjoyment.Additional highlights include:Attached 3-car garageDetached 50' x 50' garage/workshopUnfinished loft space above garage with endless potentialEnergy Star Certified for efficiency and comfortEasy access to Highway 401, offering convenience without compromising seclusion.This estate offers the rare combination of luxury, space, and total privacy ideal for multi-generational living, a private retreat, or the discerning buyer seeking a legacy property. |
| Price | $4,899,000 |
| Taxes: | $20868.00 |
| Assessment Year: | 2024 |
| Occupancy: | Owner |
| Address: | 6815 Wellington Rd 34 N/A , Puslinch, N3C 2V4, Wellington |
| Acreage: | 50-99.99 |
| Directions/Cross Streets: | Wellington 35 & Wellington 34 |
| Rooms: | 13 |
| Rooms +: | 9 |
| Bedrooms: | 3 |
| Bedrooms +: | 3 |
| Family Room: | T |
| Basement: | Full, Finished |
| Level/Floor | Room | Length(ft) | Width(ft) | Descriptions | |
| Room 1 | Main | Great Roo | 24.21 | 21.91 | Fireplace, Coffered Ceiling(s) |
| Room 2 | Main | Kitchen | 20.5 | 19.71 | Pantry |
| Room 3 | Main | Dining Ro | 17.02 | 8.07 | Sliding Doors, W/O To Sunroom |
| Room 4 | Main | Sunroom | 16.47 | 16.01 | Overlooks Pool |
| Room 5 | Main | Primary B | 20.99 | 14.33 | 5 Pc Ensuite, W/O To Sunroom, Walk-In Closet(s) |
| Room 6 | Main | Bedroom 2 | 14.66 | 13.68 | 3 Pc Ensuite |
| Room 7 | Main | Bedroom 3 | 14.76 | 13.74 | 3 Pc Ensuite |
| Room 8 | Main | Office | 17.09 | 13.74 | Double Doors, Hardwood Floor |
| Room 9 | Main | Laundry | 15.02 | 14.04 | |
| Room 10 | Lower | Recreatio | 49.89 | 40.18 | Concrete Floor, Heated Floor |
| Room 11 | Lower | Exercise | 16.47 | 10.27 | Concrete Floor, Heated Floor |
| Room 12 | Lower | Bedroom 4 | 12.2 | 14.43 | 3 Pc Ensuite, Heated Floor, Walk-In Closet(s) |
| Room 13 | Lower | Bedroom 5 | 14.37 | 11.94 | 3 Pc Ensuite, Heated Floor, Walk-In Closet(s) |
| Room 14 | Lower | Bedroom | 20.01 | 12.33 | 4 Pc Ensuite, Heated Floor, Walk-In Closet(s) |
| Room 15 | Lower | Bathroom | 8.1 | 3.02 | 2 Pc Bath |
| Washroom Type | No. of Pieces | Level |
| Washroom Type 1 | 5 | Main |
| Washroom Type 2 | 2 | Main |
| Washroom Type 3 | 3 | Main |
| Washroom Type 4 | 3 | Lower |
| Washroom Type 5 | 2 | Lower |
| Total Area: | 0.00 |
| Approximatly Age: | 6-15 |
| Property Type: | Detached |
| Style: | Bungalow |
| Exterior: | Stone, Brick |
| Garage Type: | Attached |
| (Parking/)Drive: | Private Tr |
| Drive Parking Spaces: | 15 |
| Park #1 | |
| Parking Type: | Private Tr |
| Park #2 | |
| Parking Type: | Private Tr |
| Pool: | Outdoor, |
| Other Structures: | Additional Gar |
| Approximatly Age: | 6-15 |
| Approximatly Square Footage: | 3500-5000 |
| Property Features: | School Bus R, Wooded/Treed |
| CAC Included: | N |
| Water Included: | N |
| Cabel TV Included: | N |
| Common Elements Included: | N |
| Heat Included: | N |
| Parking Included: | N |
| Condo Tax Included: | N |
| Building Insurance Included: | N |
| Fireplace/Stove: | Y |
| Heat Type: | Forced Air |
| Central Air Conditioning: | Central Air |
| Central Vac: | N |
| Laundry Level: | Syste |
| Ensuite Laundry: | F |
| Elevator Lift: | False |
| Sewers: | Septic |
| Water: | Reverse O |
| Water Supply Types: | Reverse Osmo |
| Utilities-Cable: | A |
| Utilities-Hydro: | Y |
$
%
Years
This calculator is for demonstration purposes only. Always consult a professional
financial advisor before making personal financial decisions.
| Although the information displayed is believed to be accurate, no warranties or representations are made of any kind. |
| Eve Claxton Realty Inc |
|
|

FARHANG RAFII
Sales Representative
Dir:
647-606-4145
Bus:
416-364-4776
Fax:
416-364-5556
| Virtual Tour | Book Showing | Email a Friend |
Jump To:
At a Glance:
| Type: | Freehold - Detached |
| Area: | Wellington |
| Municipality: | Puslinch |
| Neighbourhood: | Crieff/Aikensville/Killean |
| Style: | Bungalow |
| Approximate Age: | 6-15 |
| Tax: | $20,868 |
| Beds: | 3+3 |
| Baths: | 8 |
| Fireplace: | Y |
| Pool: | Outdoor, |
Locatin Map:
Payment Calculator:

