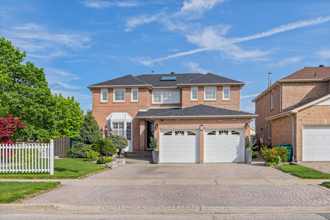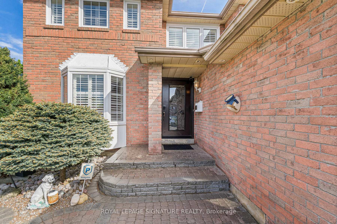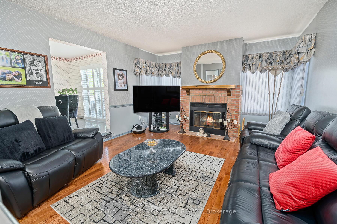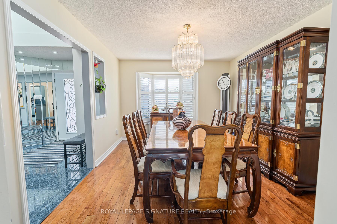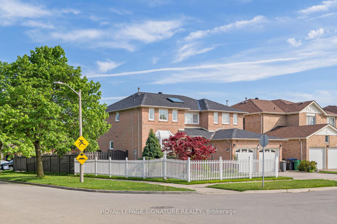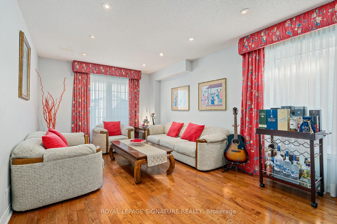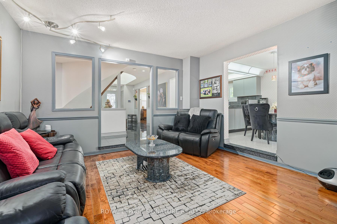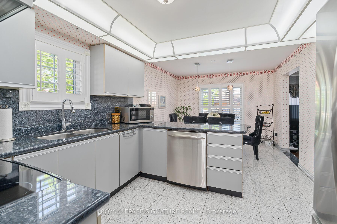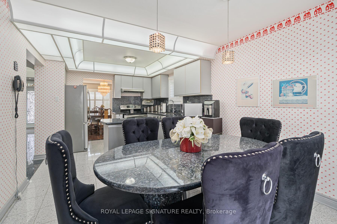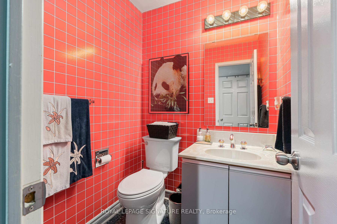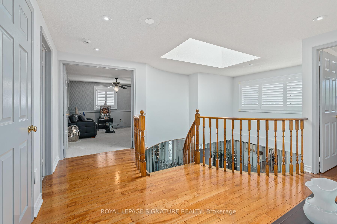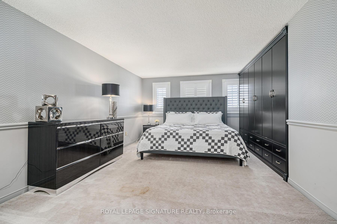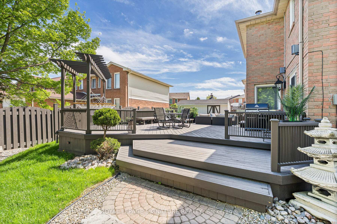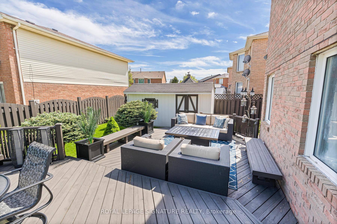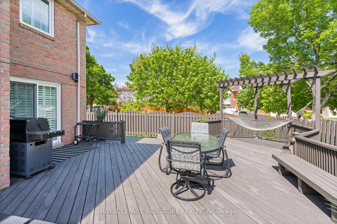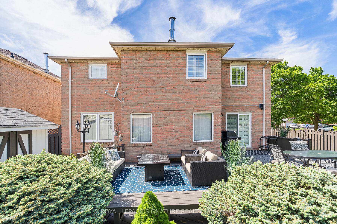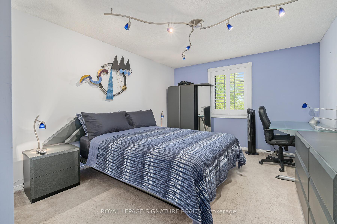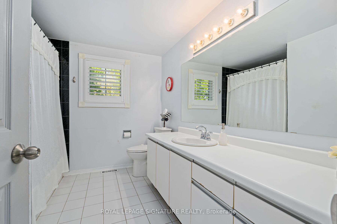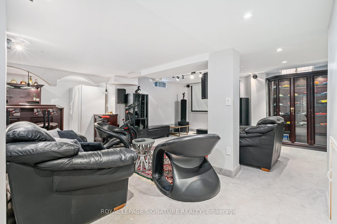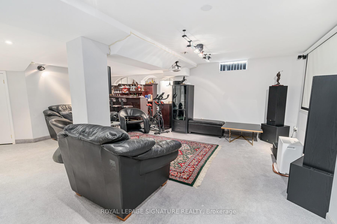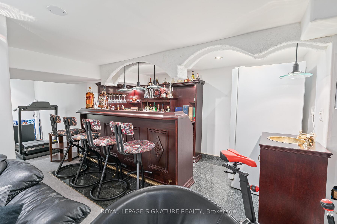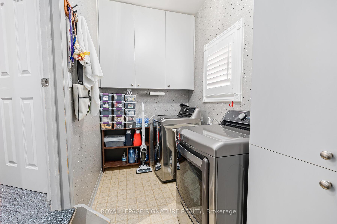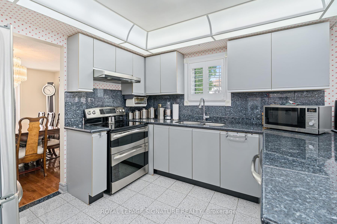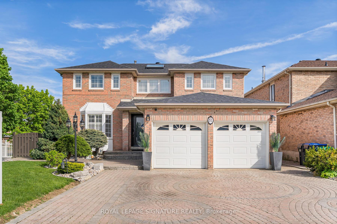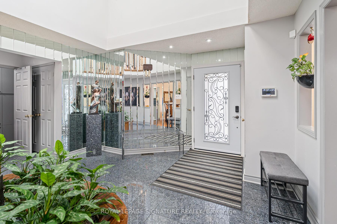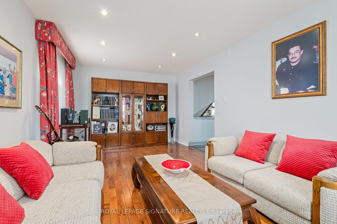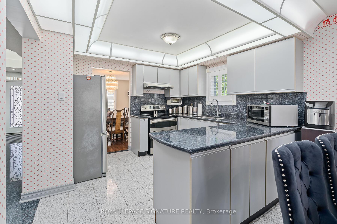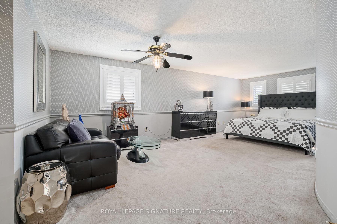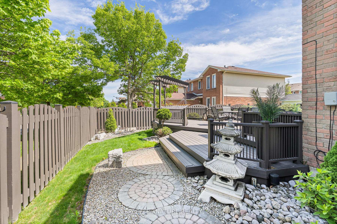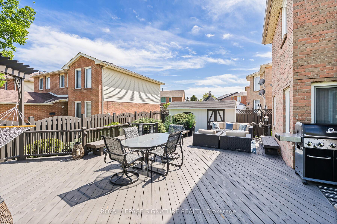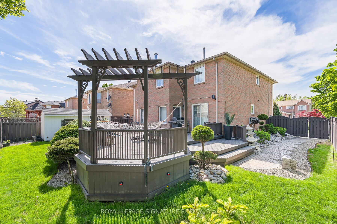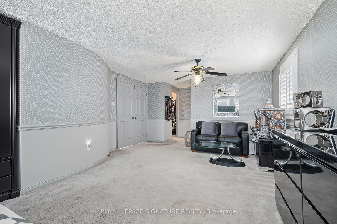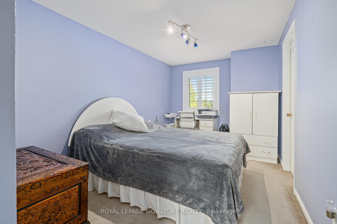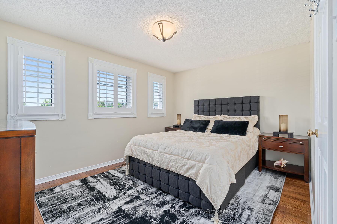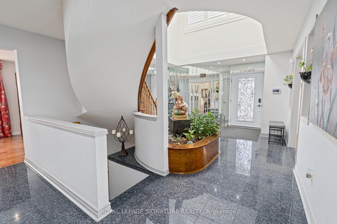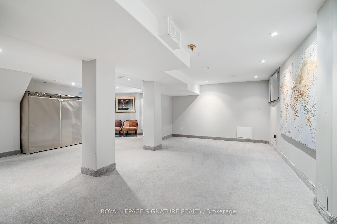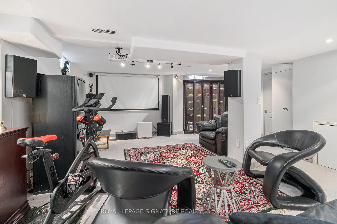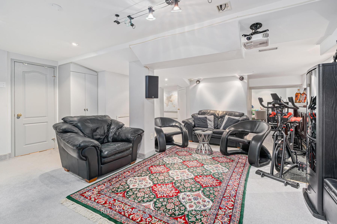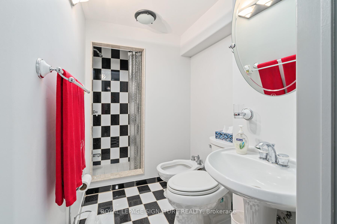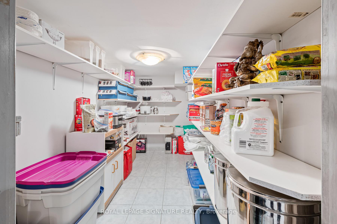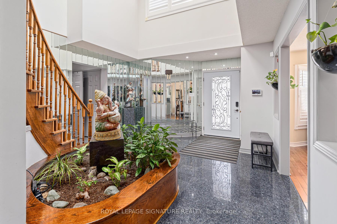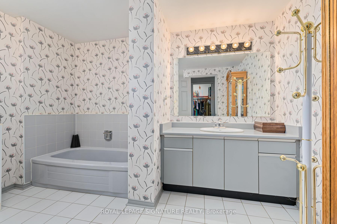$1,345,000
Available - For Sale
Listing ID: W12181509
81 Parkside Driv , Brampton, L6Y 3A2, Peel
| Welcome to your dream home! This stunning 4 Bedroom 4 washroom detached home is nestled on a beautifully landscaped premium corner lot offering the perfect blend of elegance, comfort and functionality. From the moment you arrive, the professionally landscaped gardens and impressive curb appeal will captivate you. Step inside to discover granite flooring in the foyer with a center garden adding a touch of timeless luxury to the spacious and sundrenched interior. The thoughtfully designed layout includes generously sized bedrooms, including a primary suite with a large sitting area, W/I closet and a 4 piece ensuite. The basement is ideal for entertaining or relaxing with family and includes upgraded smooth rounded wall corners, a solid sandalwood built-in bar with granite flooring, and ample space for gaming area as well as a 100inch Projector screen for your family and friends movie nights! Venture outside to your private oasis - a gorgeous backyard deck, perfect for summer barbecues, morning coffee or quite evenings under the stars. This meticulously maintained home offers sophistication at every turn. With its prime location close to Shoppers World Mall, Sheridan College, Elementary Schools, and Transit this property is truly a rare find! |
| Price | $1,345,000 |
| Taxes: | $7239.88 |
| Occupancy: | Owner |
| Address: | 81 Parkside Driv , Brampton, L6Y 3A2, Peel |
| Directions/Cross Streets: | Mcmurchy/Charolais |
| Rooms: | 9 |
| Bedrooms: | 4 |
| Bedrooms +: | 0 |
| Family Room: | T |
| Basement: | Finished |
| Level/Floor | Room | Length(ft) | Width(ft) | Descriptions | |
| Room 1 | Main | Dining Ro | 14.01 | 9.94 | Hardwood Floor, Bay Window |
| Room 2 | Main | Family Ro | 10.92 | 18.93 | Hardwood Floor, Sunken Room |
| Room 3 | Main | Living Ro | 14.01 | 13.35 | Hardwood Floor, Large Window |
| Room 4 | Main | Living Ro | 14.01 | 13.35 | Hardwood Floor, Large Window |
| Room 5 | Main | Laundry | 10.53 | 5.54 | Sunken Room, Breakfast Area, W/O To Deck |
| Room 6 | Second | Primary B | 23.48 | 11.22 | Broadloom, Walk-In Closet(s), 4 Pc Ensuite |
| Room 7 | Second | Bedroom 2 | 13.58 | 8.89 | Broadloom, Walk-In Closet(s), Window |
| Room 8 | Second | Bedroom 3 | 10.96 | 12.86 | Broadloom, Closet, Window |
| Room 9 | Second | Bedroom 4 | 9.91 | 12.92 | Broadloom, Closet, Window |
| Room 10 | Basement | Pantry | 8.4 | 4.49 | Tile Floor |
| Room 11 | Basement | Recreatio | 21.71 | 19.48 | Broadloom, Open Concept |
| Room 12 | Basement | Sitting | 18.01 | 19.02 | Broadloom, B/I Bar, 4 Pc Bath |
| Washroom Type | No. of Pieces | Level |
| Washroom Type 1 | 3 | Second |
| Washroom Type 2 | 4 | Basement |
| Washroom Type 3 | 4 | Second |
| Washroom Type 4 | 2 | Main |
| Washroom Type 5 | 0 |
| Total Area: | 0.00 |
| Property Type: | Detached |
| Style: | 2-Storey |
| Exterior: | Brick |
| Garage Type: | Attached |
| (Parking/)Drive: | Private |
| Drive Parking Spaces: | 3 |
| Park #1 | |
| Parking Type: | Private |
| Park #2 | |
| Parking Type: | Private |
| Pool: | None |
| Approximatly Square Footage: | 2500-3000 |
| CAC Included: | N |
| Water Included: | N |
| Cabel TV Included: | N |
| Common Elements Included: | N |
| Heat Included: | N |
| Parking Included: | N |
| Condo Tax Included: | N |
| Building Insurance Included: | N |
| Fireplace/Stove: | Y |
| Heat Type: | Forced Air |
| Central Air Conditioning: | Central Air |
| Central Vac: | N |
| Laundry Level: | Syste |
| Ensuite Laundry: | F |
| Sewers: | Sewer |
$
%
Years
This calculator is for demonstration purposes only. Always consult a professional
financial advisor before making personal financial decisions.
| Although the information displayed is believed to be accurate, no warranties or representations are made of any kind. |
| ROYAL LEPAGE SIGNATURE REALTY |
|
|

FARHANG RAFII
Sales Representative
Dir:
647-606-4145
Bus:
416-364-4776
Fax:
416-364-5556
| Virtual Tour | Book Showing | Email a Friend |
Jump To:
At a Glance:
| Type: | Freehold - Detached |
| Area: | Peel |
| Municipality: | Brampton |
| Neighbourhood: | Brampton South |
| Style: | 2-Storey |
| Tax: | $7,239.88 |
| Beds: | 4 |
| Baths: | 4 |
| Fireplace: | Y |
| Pool: | None |
Locatin Map:
Payment Calculator:

