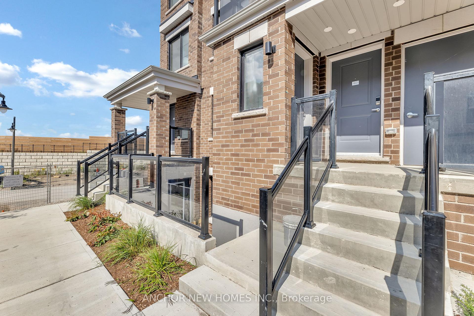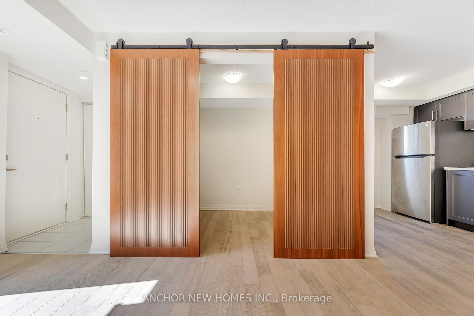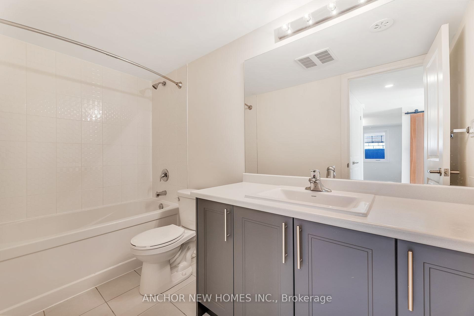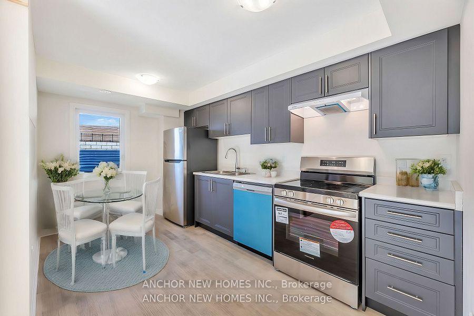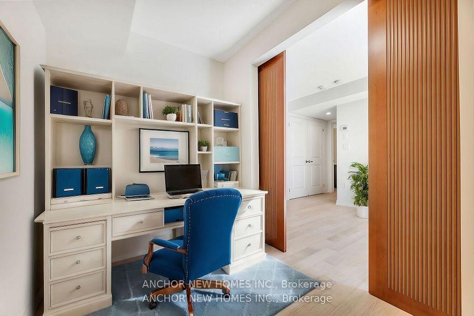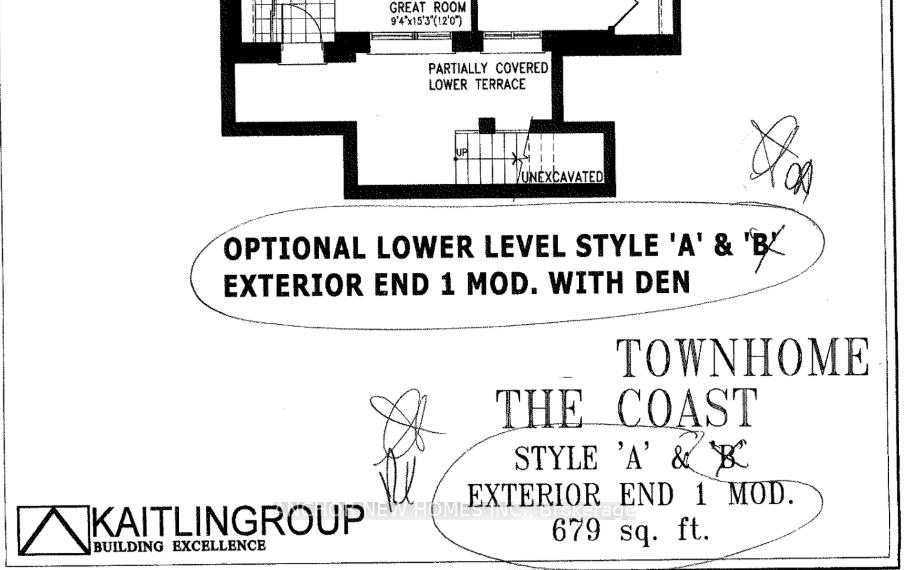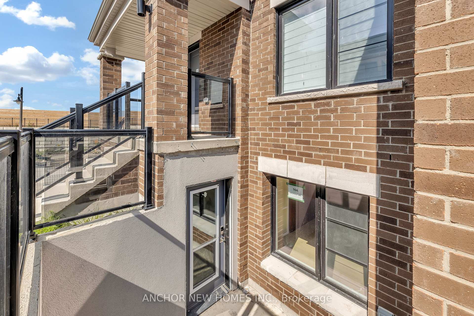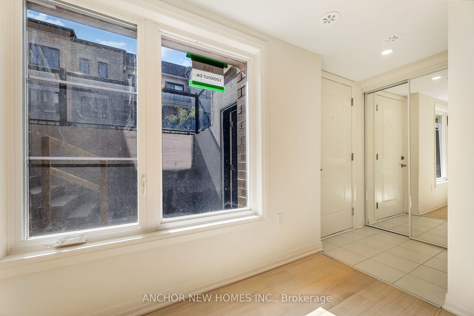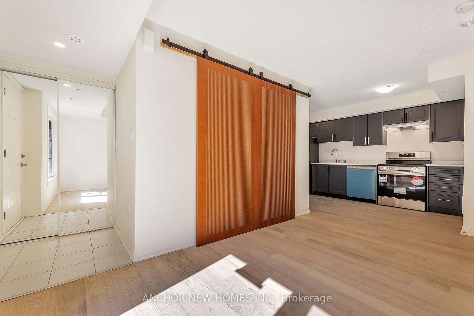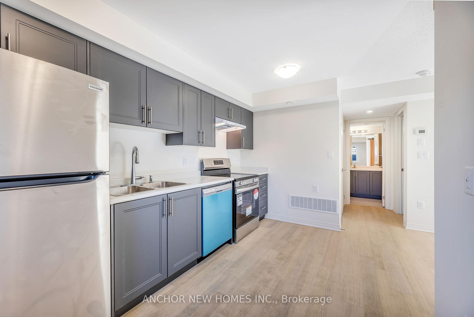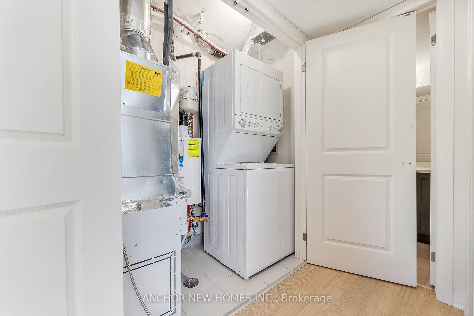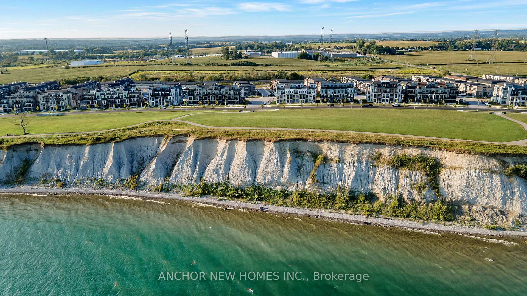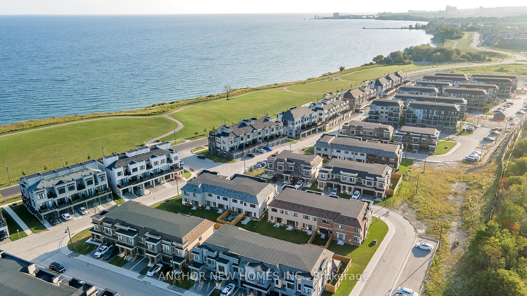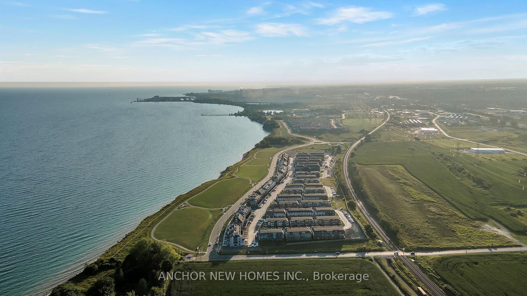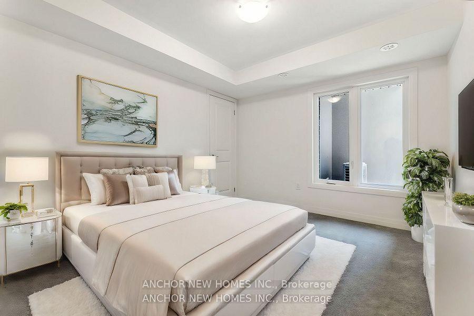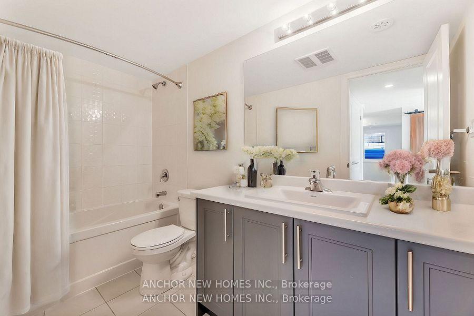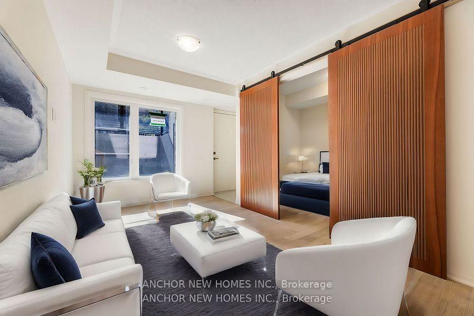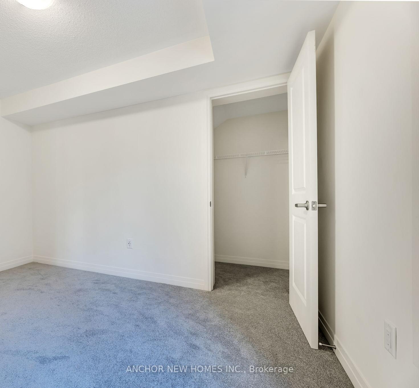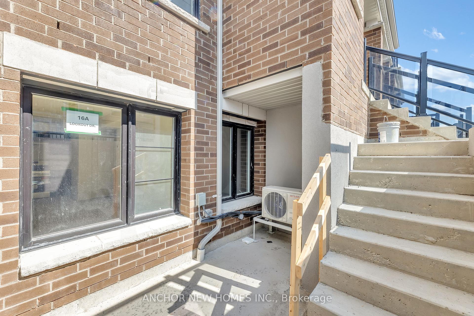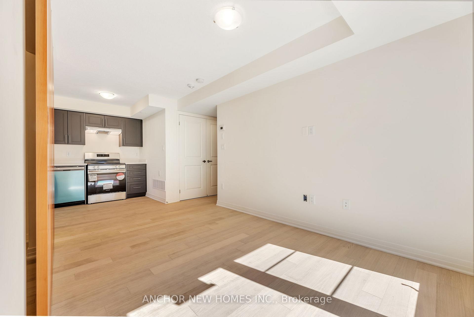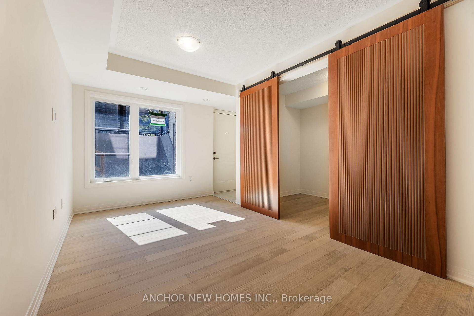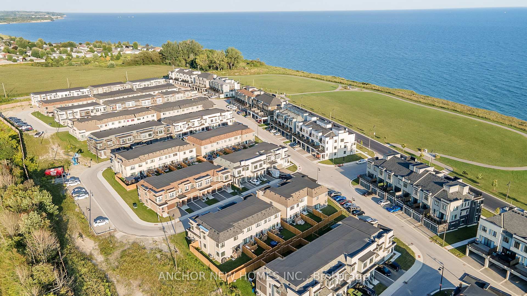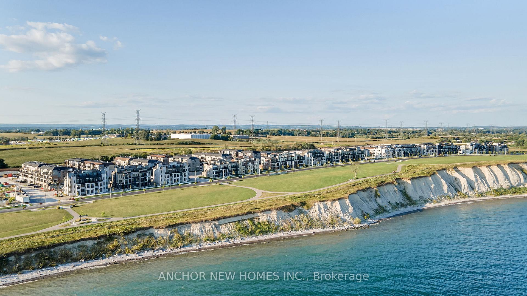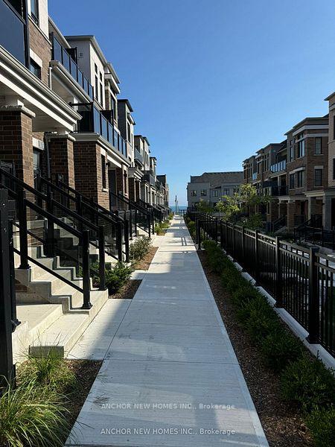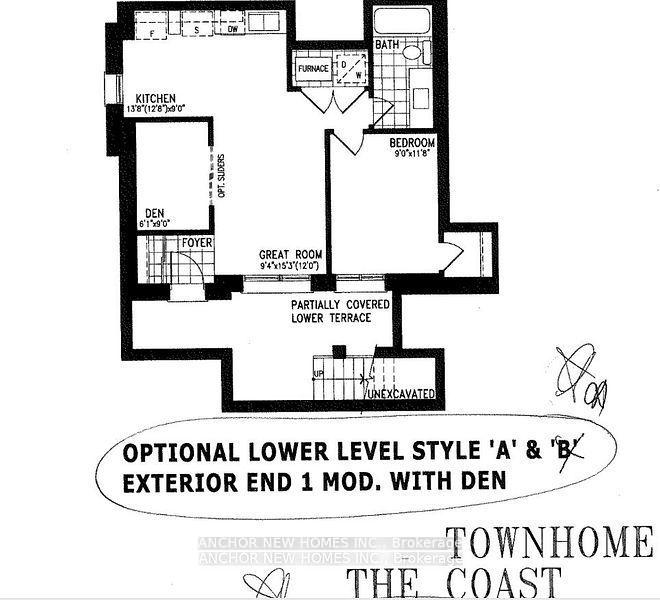$399,900
Available - For Sale
Listing ID: E12238359
16A Lookout Driv , Clarington, L1C 7E9, Durham
| Discover Lakebreeze! A refined and tranquil waterfront community on the North Shore of Lake Ontario. This Beautifully upgraded One-Plus-Den, is an End-Unit Stacked Townhome perfect for first-time home buyers or retirees. Just steps from the lake, this home offers a Great Room, Den (for office or second bedroom), Eat-In Kitchen with large window, Primary bedroom with large closet and large bath. This unique end unit plan features: Additional Large Windows (kitchen window not seen in other interior units), Primary Bedroom ceiling light fixture and larger closet, Spacious private terrace (end unit), New Stainless steel appliances (including fridge, stove, dishwasher), white stacked washer/dryer, A/C, upgraded hardwood flooring, upgraded cabinets and cherry sliding barn doors! It's just minutes away from Highway 401, with convenient access to 412, 115 & 35 for quick and convenient commutes, and just minutes to Bowmanville's downtown. 1 owned surface parking. Schedule your showing to view this modern, cozy, stacked town with easy access to walking trails by the lake, beaches, playground and all the conveniences of Bowmanville and Newcastle. Amenities: Public, Catholic and Private schools, dog park, baseball diamond, parks, splash pad, playground, trails, Beaches, marina, shopping, restaurants and more! |
| Price | $399,900 |
| Taxes: | $0.00 |
| Occupancy: | Vacant |
| Address: | 16A Lookout Driv , Clarington, L1C 7E9, Durham |
| Postal Code: | L1C 7E9 |
| Province/State: | Durham |
| Directions/Cross Streets: | Port Darlington and Lookout Dr |
| Level/Floor | Room | Length(ft) | Width(ft) | Descriptions | |
| Room 1 | Main | Great Roo | 9.38 | 15.28 | Hardwood Floor, Large Window |
| Room 2 | Main | Den | 6.1 | 9.84 | Sliding Doors, Hardwood Floor |
| Room 3 | Main | Kitchen | 13.78 | 8.99 | Hardwood Floor, Window, Stainless Steel Appl |
| Room 4 | Main | Primary B | 8.99 | 8 | Above Grade Window, Closet |
| Washroom Type | No. of Pieces | Level |
| Washroom Type 1 | 4 | |
| Washroom Type 2 | 0 | |
| Washroom Type 3 | 0 | |
| Washroom Type 4 | 0 | |
| Washroom Type 5 | 0 |
| Total Area: | 0.00 |
| Approximatly Age: | 0-5 |
| Washrooms: | 1 |
| Heat Type: | Forced Air |
| Central Air Conditioning: | Central Air |
$
%
Years
This calculator is for demonstration purposes only. Always consult a professional
financial advisor before making personal financial decisions.
| Although the information displayed is believed to be accurate, no warranties or representations are made of any kind. |
| ANCHOR NEW HOMES INC. |
|
|

FARHANG RAFII
Sales Representative
Dir:
647-606-4145
Bus:
416-364-4776
Fax:
416-364-5556
| Virtual Tour | Book Showing | Email a Friend |
Jump To:
At a Glance:
| Type: | Com - Condo Townhouse |
| Area: | Durham |
| Municipality: | Clarington |
| Neighbourhood: | Bowmanville |
| Style: | Stacked Townhous |
| Approximate Age: | 0-5 |
| Maintenance Fee: | $211.1 |
| Beds: | 1+1 |
| Baths: | 1 |
| Fireplace: | N |
Locatin Map:
Payment Calculator:

