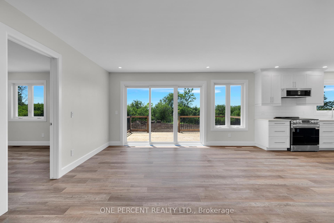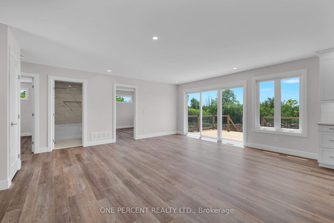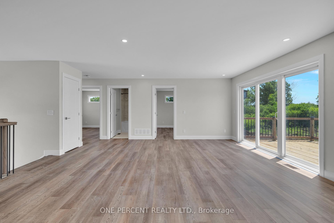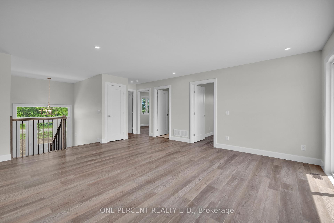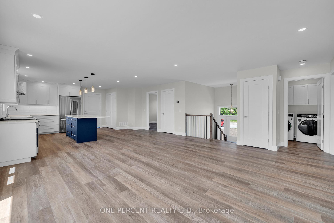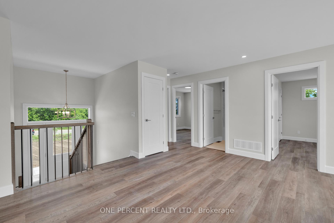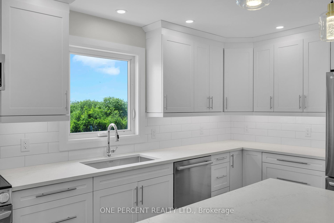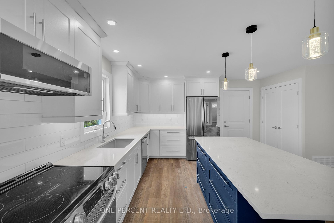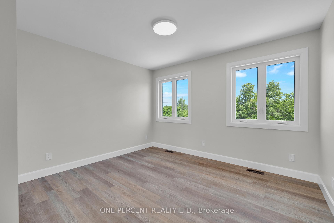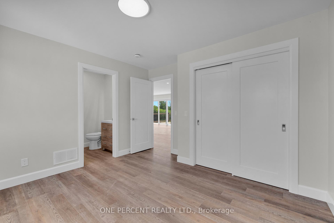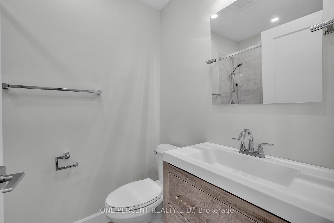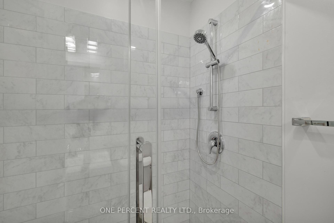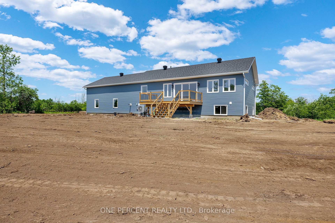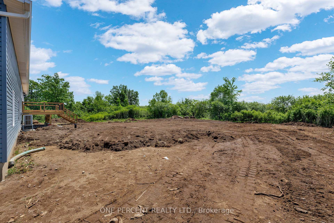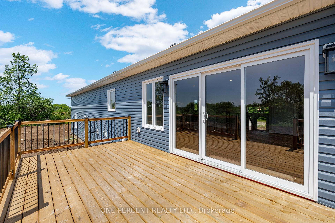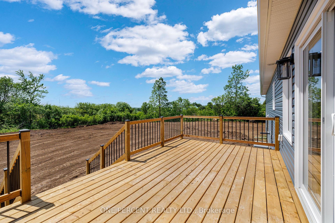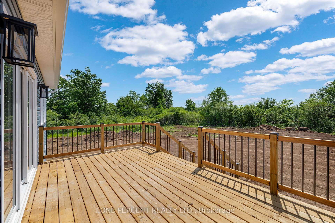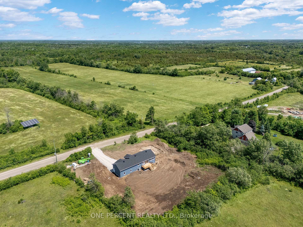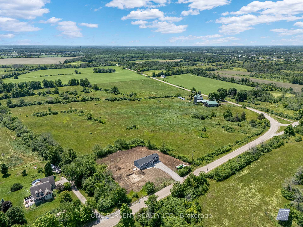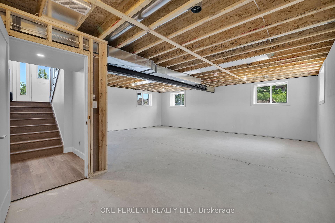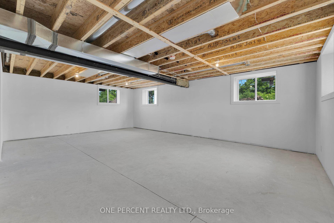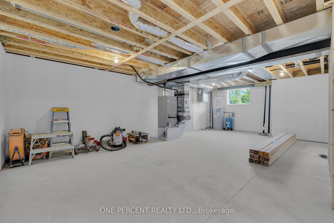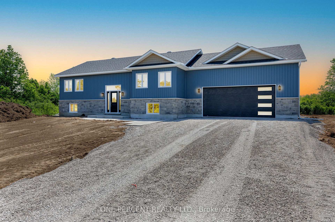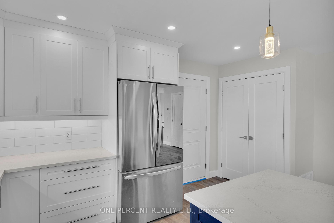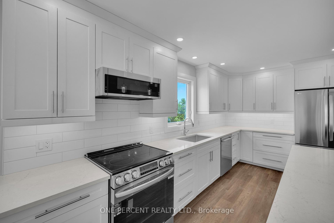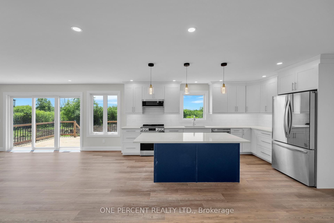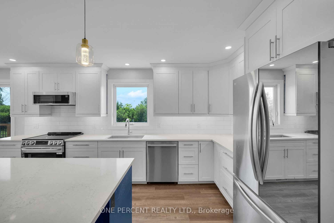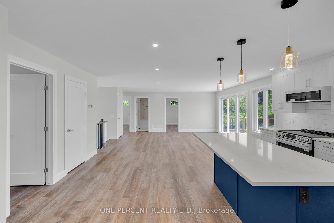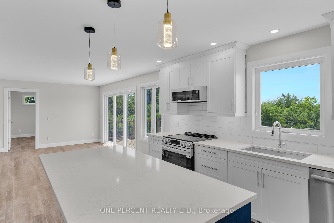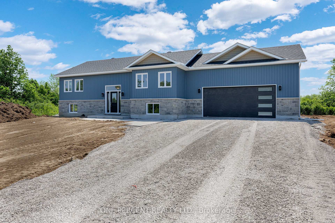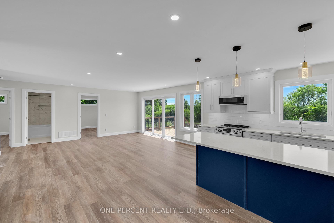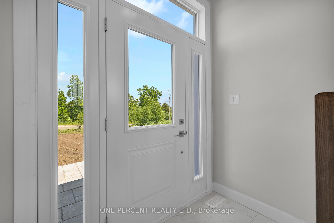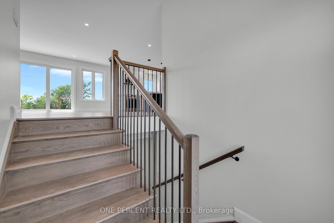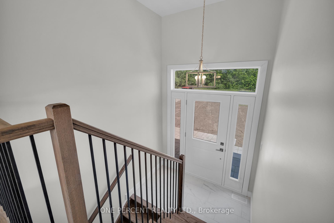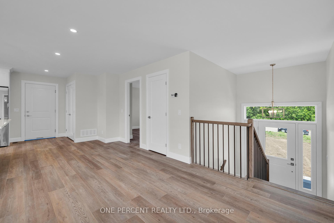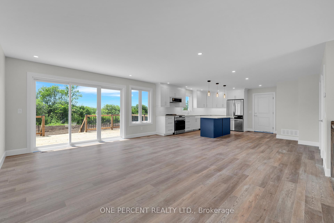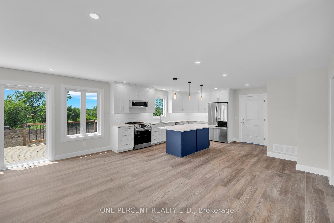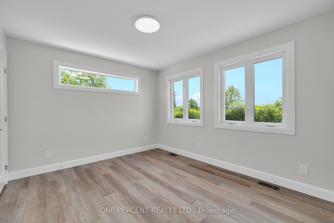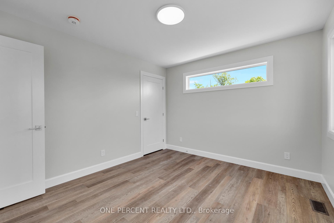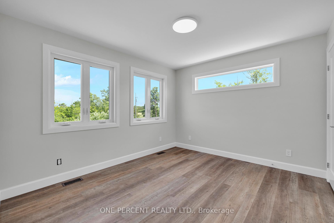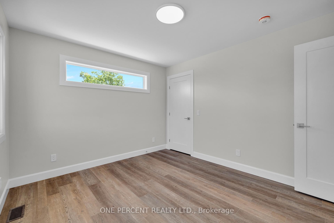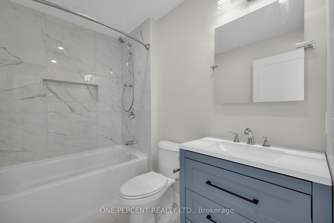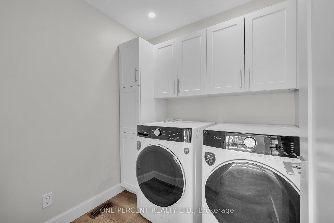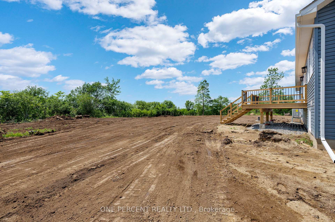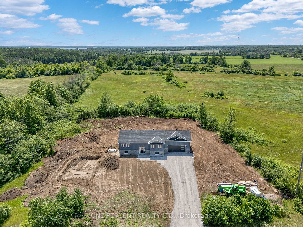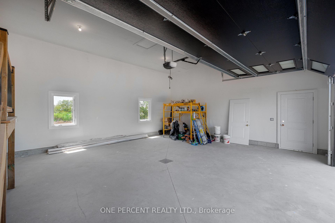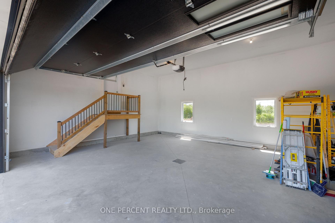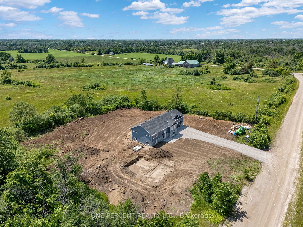$774,900
Available - For Sale
Listing ID: X12238355
449 Wood Road , Montague, K7A 5B8, Lanark
| Discover Your Dream Home at 449 Wood Rd! Smart Homes proudly presents this stunning custom-built property. Be the first to call this delightful three-bedroom, two-bathroom home your own, complete with an attached double car garage, all nestled on a 1.3-acre lot. Enjoy the peace and privacy of no rear neighbours on a quiet country road in Montague Township. The kitchen boasts granite countertops and stainless steel appliances, offering abundant storage. An open-concept living design maximizes the space. The primary bedroom includes an ensuite bathroom and large windows, while two additional bedrooms of equal size and a family bathroom are conveniently located on the same level. Step outside to discover a spacious deck that's perfect for hosting summer barbecues! The fully insulated and drywalled basement presents a blank canvas for an additional bedroom or recreational room, complete with rough-in plumbing for another bathroom. This property also features all-owned high-efficiency heating and cooling systems, including a heat pump furnace, AC, and hot water tank. Don't miss out on this incredible opportunity! |
| Price | $774,900 |
| Taxes: | $2635.00 |
| Occupancy: | Vacant |
| Address: | 449 Wood Road , Montague, K7A 5B8, Lanark |
| Directions/Cross Streets: | Wood Rd and Allington Rd |
| Rooms: | 7 |
| Bedrooms: | 3 |
| Bedrooms +: | 0 |
| Family Room: | F |
| Basement: | Unfinished |
| Level/Floor | Room | Length(ft) | Width(ft) | Descriptions | |
| Room 1 | Main | Foyer | 7.05 | 3.64 | |
| Room 2 | Main | Kitchen | 15.81 | 9.32 | |
| Room 3 | Main | Living Ro | 15.78 | 13.45 | |
| Room 4 | Main | Primary B | 11.97 | 10.5 | |
| Room 5 | Main | Bedroom 2 | 11.97 | 10.5 | |
| Room 6 | Main | Bedroom 3 | 12 | 10.56 | |
| Room 7 | Main | Bathroom | 8.07 | 5.58 | 4 Pc Bath |
| Room 8 | Main | Bathroom | 7.25 | 4.95 | 3 Pc Ensuite |
| Room 9 | Basement | Recreatio | 26.24 | 17.88 | |
| Room 10 | Basement | Utility R | 26.24 | 16.01 |
| Washroom Type | No. of Pieces | Level |
| Washroom Type 1 | 4 | Main |
| Washroom Type 2 | 3 | Main |
| Washroom Type 3 | 0 | |
| Washroom Type 4 | 0 | |
| Washroom Type 5 | 0 |
| Total Area: | 0.00 |
| Approximatly Age: | New |
| Property Type: | Detached |
| Style: | Bungalow-Raised |
| Exterior: | Vinyl Siding, Stone |
| Garage Type: | Attached |
| Drive Parking Spaces: | 8 |
| Pool: | None |
| Approximatly Age: | New |
| Approximatly Square Footage: | 700-1100 |
| CAC Included: | N |
| Water Included: | N |
| Cabel TV Included: | N |
| Common Elements Included: | N |
| Heat Included: | N |
| Parking Included: | N |
| Condo Tax Included: | N |
| Building Insurance Included: | N |
| Fireplace/Stove: | N |
| Heat Type: | Heat Pump |
| Central Air Conditioning: | Central Air |
| Central Vac: | N |
| Laundry Level: | Syste |
| Ensuite Laundry: | F |
| Elevator Lift: | False |
| Sewers: | Septic |
$
%
Years
This calculator is for demonstration purposes only. Always consult a professional
financial advisor before making personal financial decisions.
| Although the information displayed is believed to be accurate, no warranties or representations are made of any kind. |
| ONE PERCENT REALTY LTD. |
|
|

FARHANG RAFII
Sales Representative
Dir:
647-606-4145
Bus:
416-364-4776
Fax:
416-364-5556
| Book Showing | Email a Friend |
Jump To:
At a Glance:
| Type: | Freehold - Detached |
| Area: | Lanark |
| Municipality: | Montague |
| Neighbourhood: | 902 - Montague Twp |
| Style: | Bungalow-Raised |
| Approximate Age: | New |
| Tax: | $2,635 |
| Beds: | 3 |
| Baths: | 2 |
| Fireplace: | N |
| Pool: | None |
Locatin Map:
Payment Calculator:

