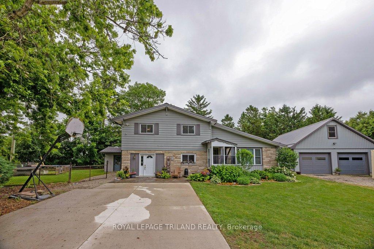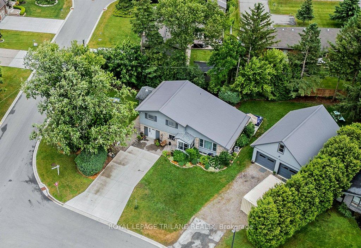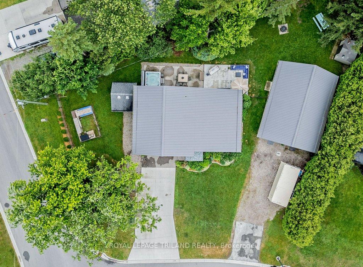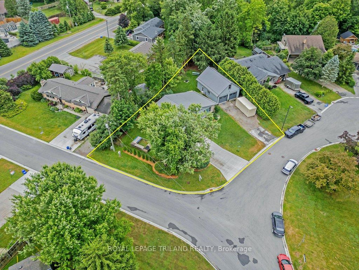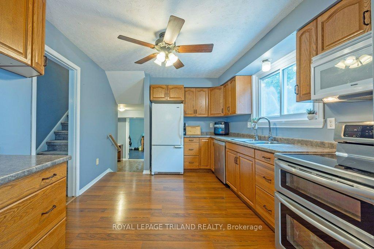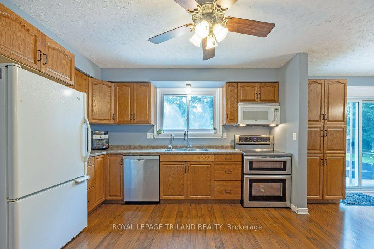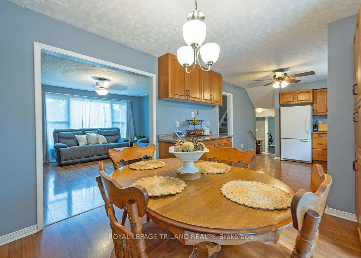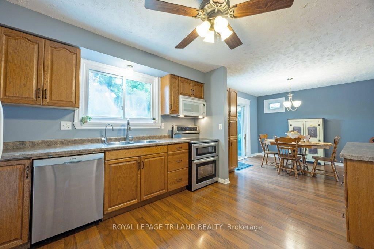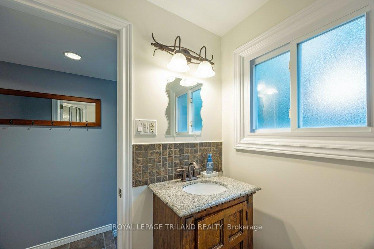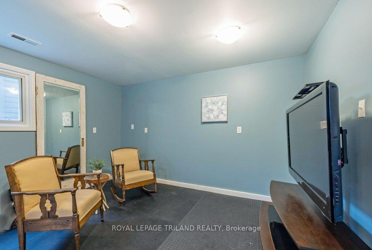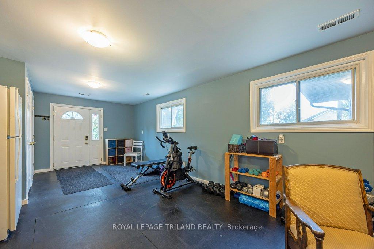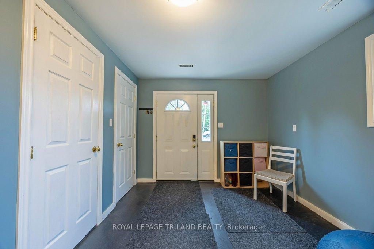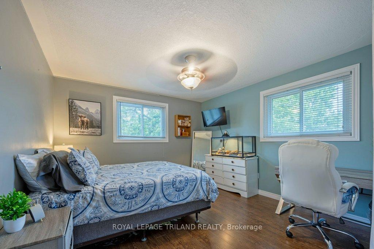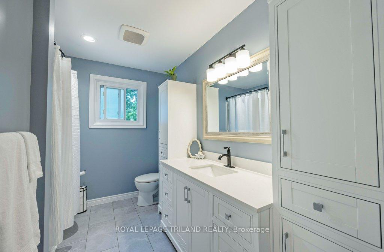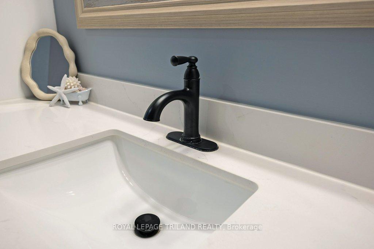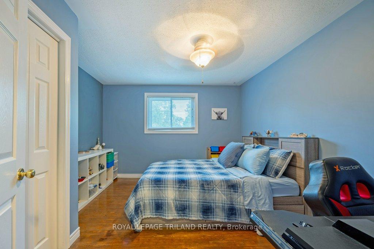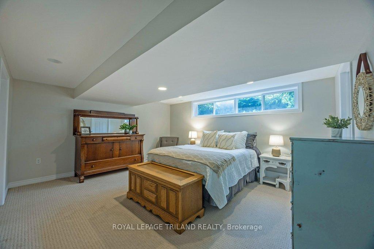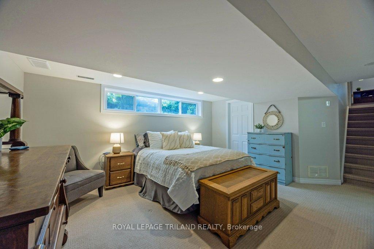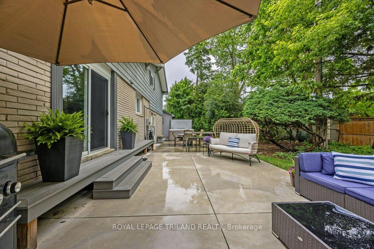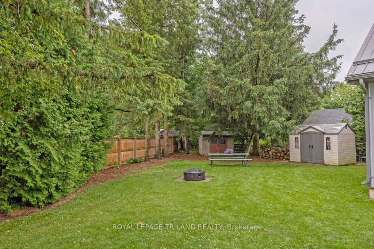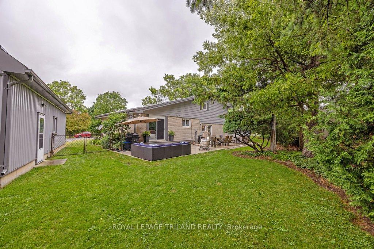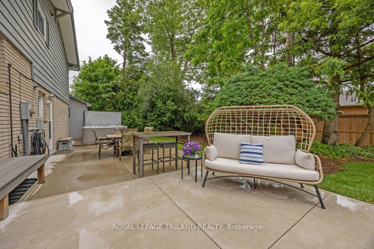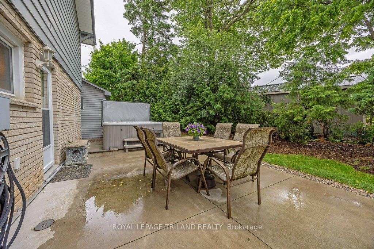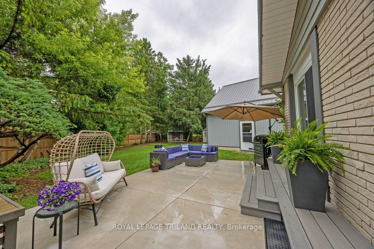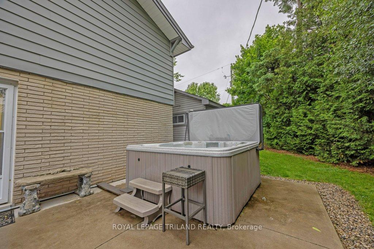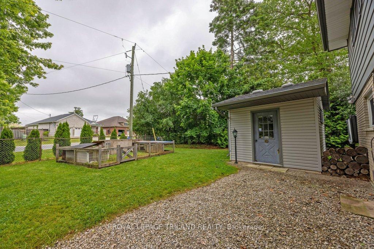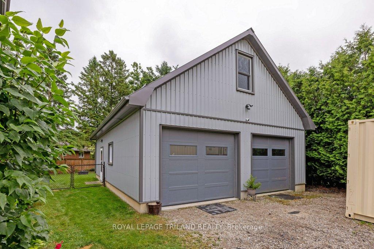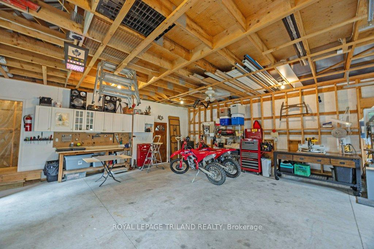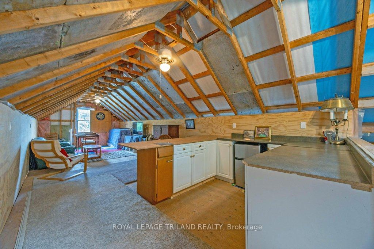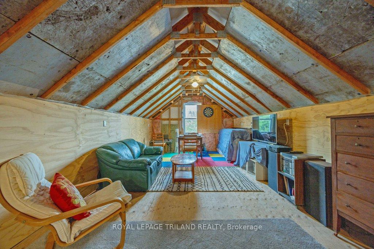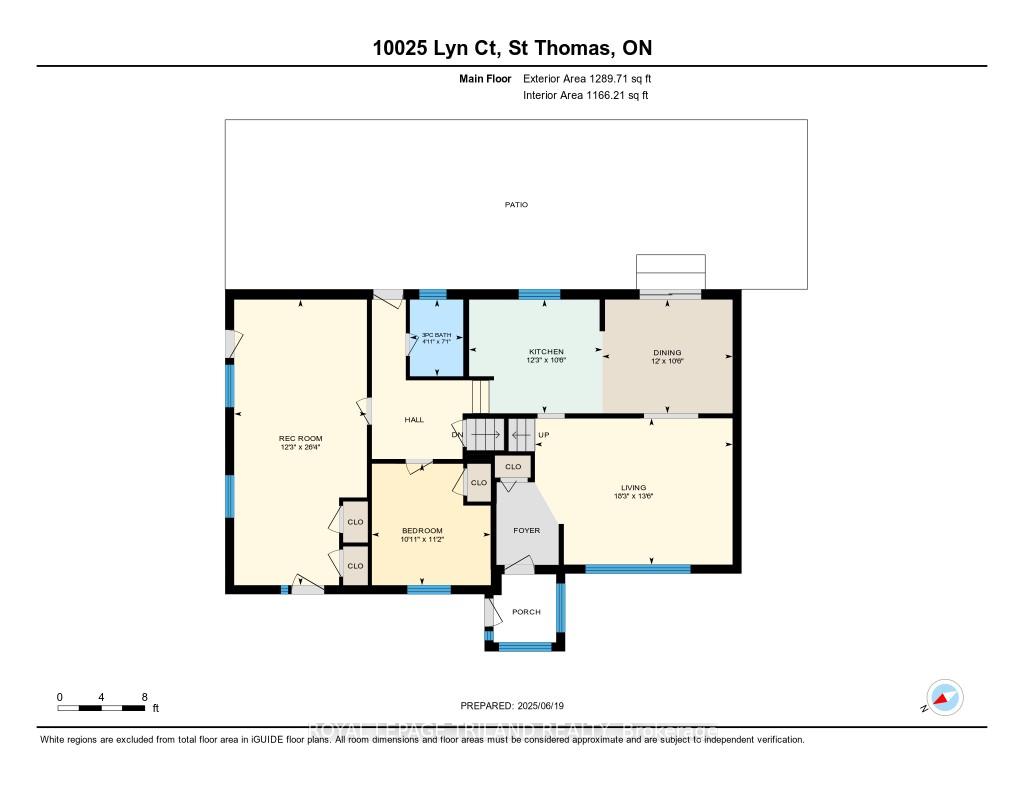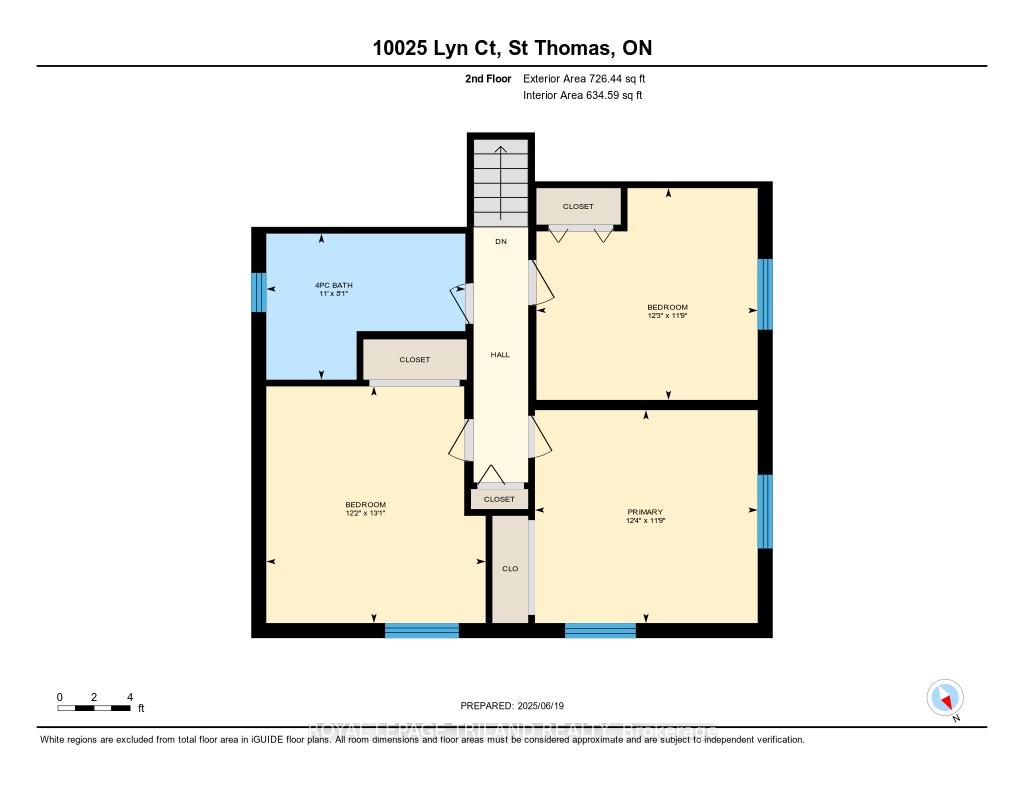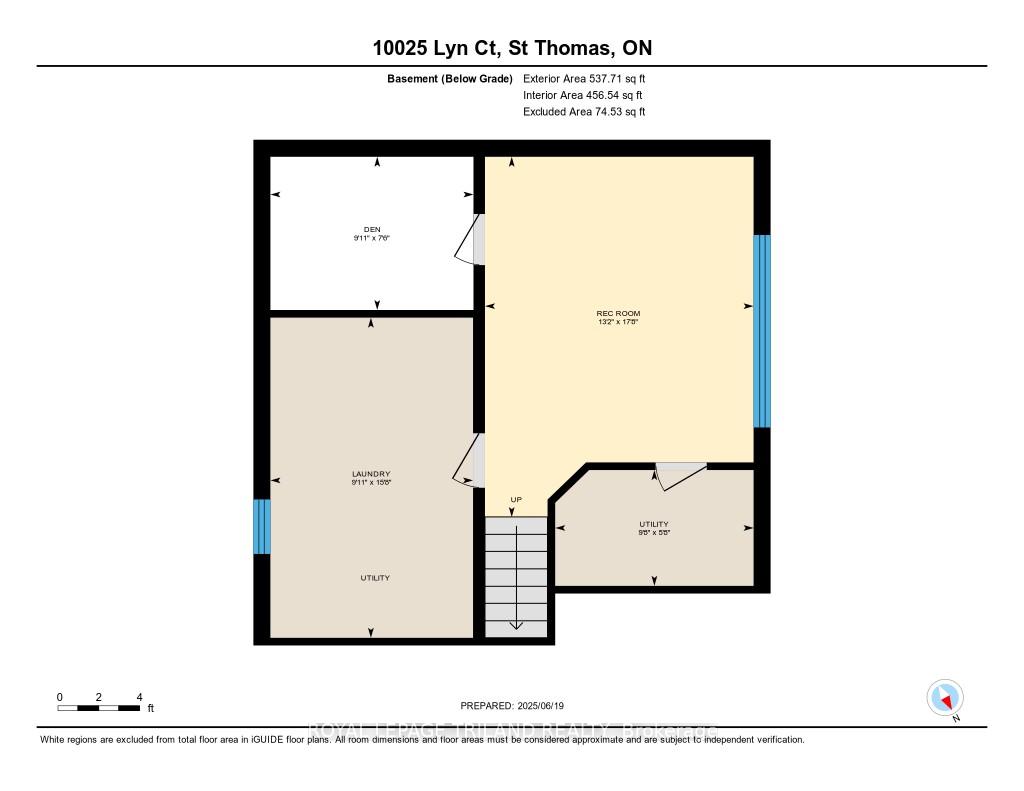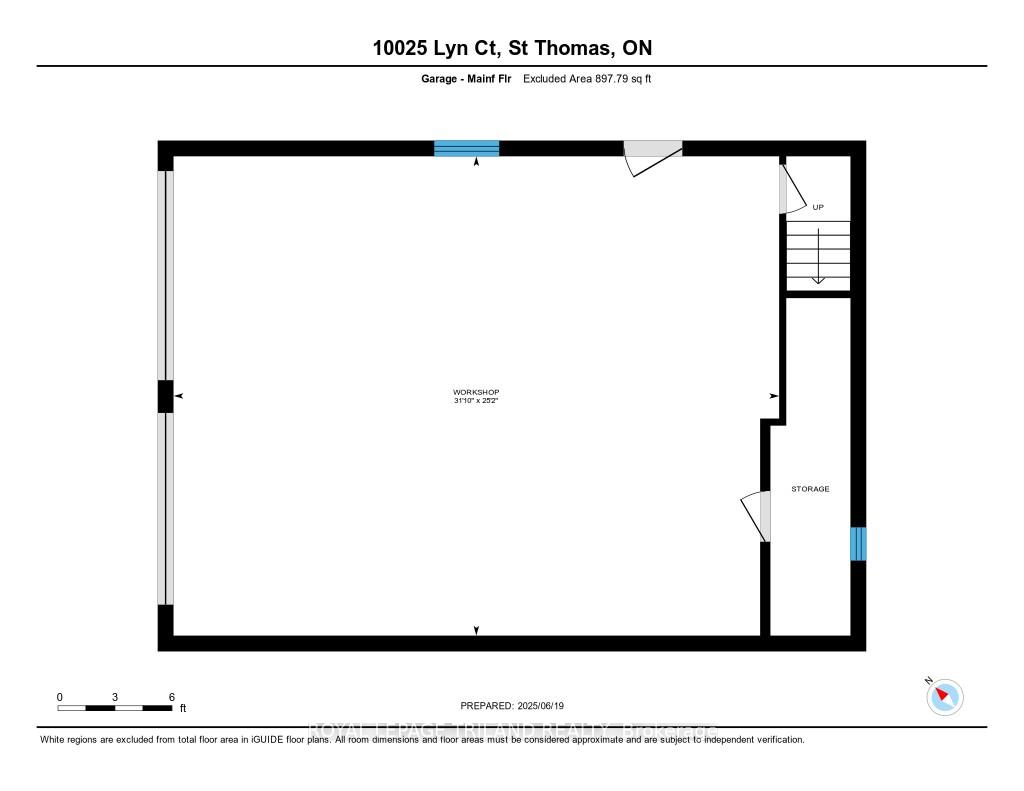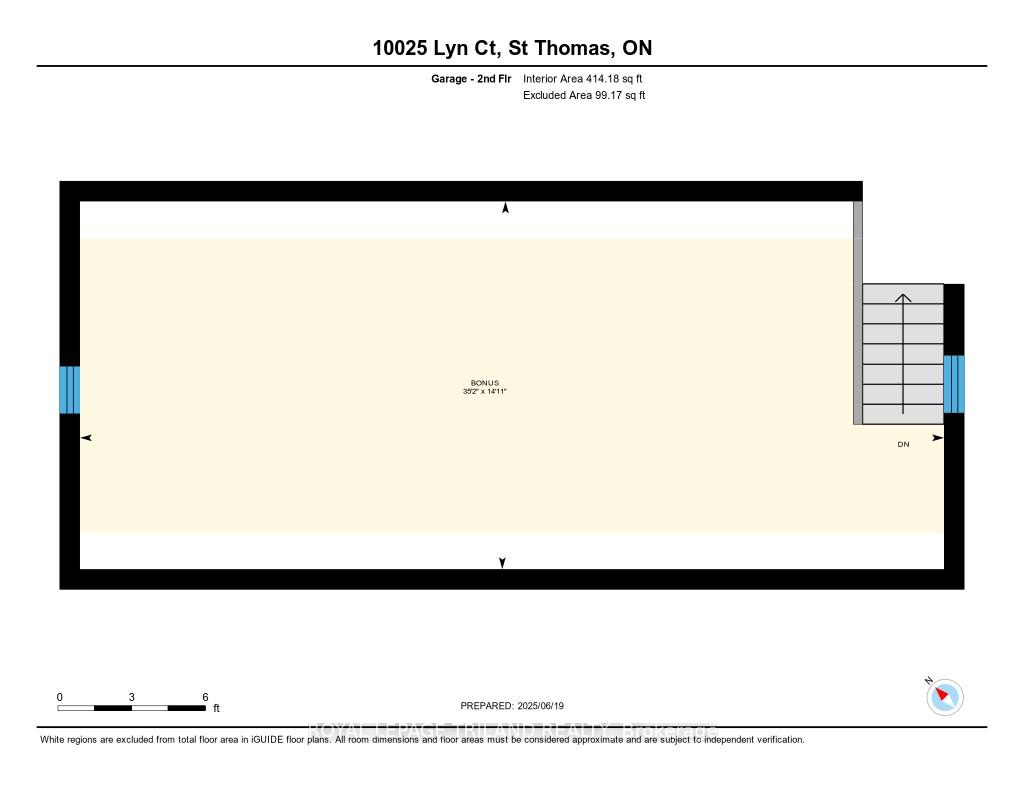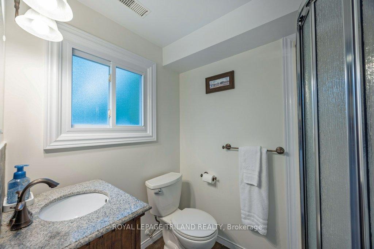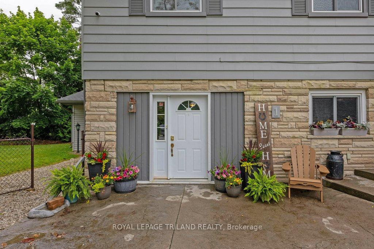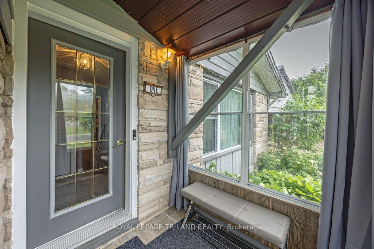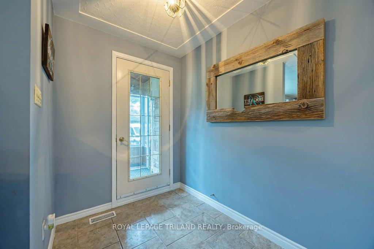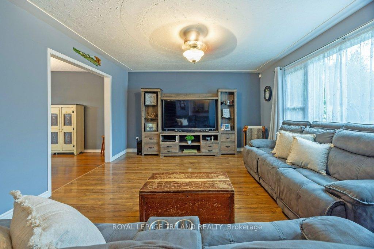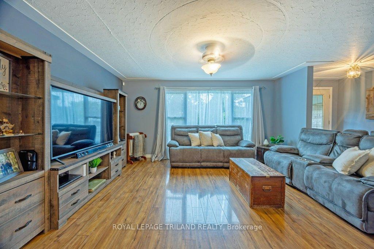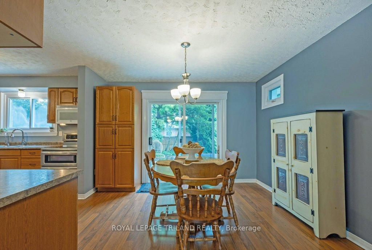$719,900
Available - For Sale
Listing ID: X12235906
10025 LYN Cour , Southwold, N5P 2E8, Elgin
| Welcome to this fantastic fully finished split-level home, ideally located on a quiet, family-friendly cul-de-sac in the sought-after Southwold school district. Situated on a generous 0.30 acre pie-shaped lot, this home offers space, flexibility, and an incredible 26' x 36'(approx) detached shop with a loft (2016), perfect for hobbyists, car enthusiasts, and/or extra storage. Offering 3+1 bedrooms and 2 full baths, this home features spacious principal rooms, a large eat-in kitchen with patio doors leading to an entertainment size concrete patio, and a versatile lower-level rec room currently used as a primary suite with walk-in closet (which could also be a office space). The attached garage has been converted into additional living space, ideal as a home office, gym, playroom, or media room.Recent updates include a metal roof, updated furnace; A/C(2019), a renovated 4-piece bath(2024), patio (2024) and a concrete double driveway(2023). Outside, the beautifully landscaped yard includes three sheds and ample room for gardening, play, or entertaining.Enjoy the perfect blend of rural charm and urban convenience with easy access to London, Port Stanley, and the 401. Welcome Home! |
| Price | $719,900 |
| Taxes: | $3347.00 |
| Assessment Year: | 2025 |
| Occupancy: | Owner |
| Address: | 10025 LYN Cour , Southwold, N5P 2E8, Elgin |
| Acreage: | < .50 |
| Directions/Cross Streets: | Wellington Road |
| Rooms: | 8 |
| Rooms +: | 2 |
| Bedrooms: | 4 |
| Bedrooms +: | 0 |
| Family Room: | T |
| Basement: | Finished |
| Level/Floor | Room | Length(ft) | Width(ft) | Descriptions | |
| Room 1 | Main | Living Ro | 13.48 | 18.2 | |
| Room 2 | Main | Kitchen | 10.46 | 12 | |
| Room 3 | Main | Dining Ro | 10.46 | 12 | |
| Room 4 | Second | Bedroom | 12.14 | 13.09 | |
| Room 5 | Second | Bedroom 2 | 12.23 | 11.74 | |
| Room 6 | Second | Bedroom 3 | 12.23 | 11.74 | |
| Room 7 | Third | Family Ro | 26.31 | 12.23 | |
| Room 8 | Third | Bedroom 4 | 11.18 | 10.92 | |
| Room 9 | Basement | Recreatio | 13.15 | 17.65 | |
| Room 10 | Basement | Other | 9.94 | 7.51 | |
| Room 11 | Basement | Laundry | 9.91 | 15.68 | |
| Room 12 | Basement | Utility R | 9.71 | 5.67 |
| Washroom Type | No. of Pieces | Level |
| Washroom Type 1 | 3 | Main |
| Washroom Type 2 | 4 | Second |
| Washroom Type 3 | 0 | |
| Washroom Type 4 | 0 | |
| Washroom Type 5 | 0 |
| Total Area: | 0.00 |
| Approximatly Age: | 51-99 |
| Property Type: | Detached |
| Style: | Sidesplit 4 |
| Exterior: | Aluminum Siding, Stone |
| Garage Type: | Detached |
| (Parking/)Drive: | Private Do |
| Drive Parking Spaces: | 12 |
| Park #1 | |
| Parking Type: | Private Do |
| Park #2 | |
| Parking Type: | Private Do |
| Pool: | None |
| Other Structures: | Shed, Garden S |
| Approximatly Age: | 51-99 |
| Approximatly Square Footage: | 2000-2500 |
| Property Features: | Cul de Sac/D |
| CAC Included: | N |
| Water Included: | N |
| Cabel TV Included: | N |
| Common Elements Included: | N |
| Heat Included: | N |
| Parking Included: | N |
| Condo Tax Included: | N |
| Building Insurance Included: | N |
| Fireplace/Stove: | N |
| Heat Type: | Forced Air |
| Central Air Conditioning: | Central Air |
| Central Vac: | N |
| Laundry Level: | Syste |
| Ensuite Laundry: | F |
| Elevator Lift: | False |
| Sewers: | Sewer |
| Utilities-Cable: | Y |
| Utilities-Hydro: | Y |
$
%
Years
This calculator is for demonstration purposes only. Always consult a professional
financial advisor before making personal financial decisions.
| Although the information displayed is believed to be accurate, no warranties or representations are made of any kind. |
| ROYAL LEPAGE TRILAND REALTY |
|
|

FARHANG RAFII
Sales Representative
Dir:
647-606-4145
Bus:
416-364-4776
Fax:
416-364-5556
| Virtual Tour | Book Showing | Email a Friend |
Jump To:
At a Glance:
| Type: | Freehold - Detached |
| Area: | Elgin |
| Municipality: | Southwold |
| Neighbourhood: | Lynhurst |
| Style: | Sidesplit 4 |
| Approximate Age: | 51-99 |
| Tax: | $3,347 |
| Beds: | 4 |
| Baths: | 2 |
| Fireplace: | N |
| Pool: | None |
Locatin Map:
Payment Calculator:

