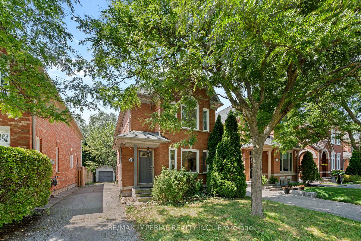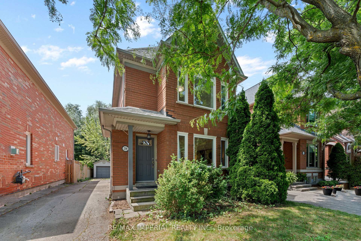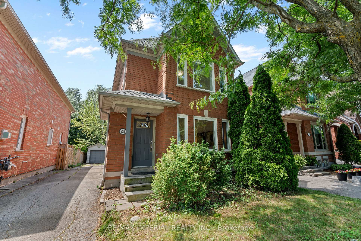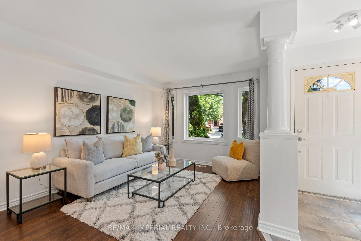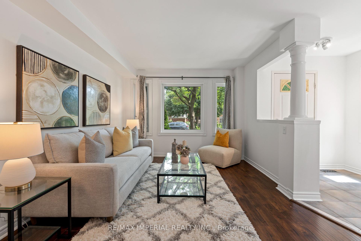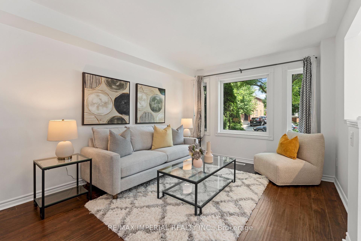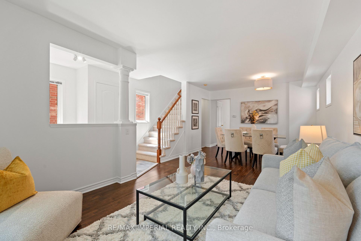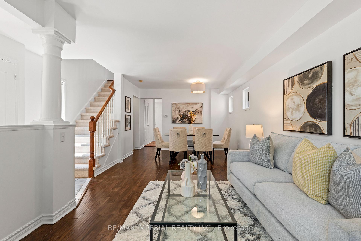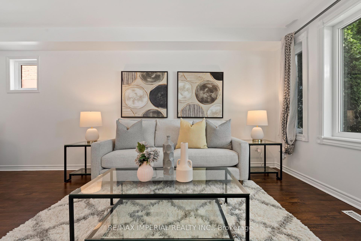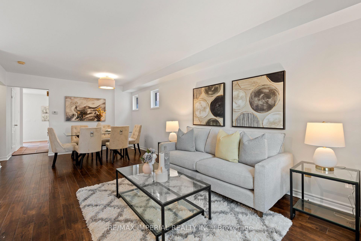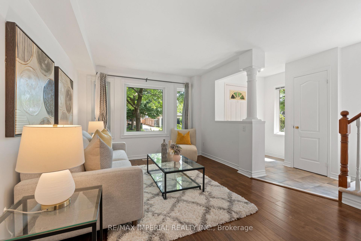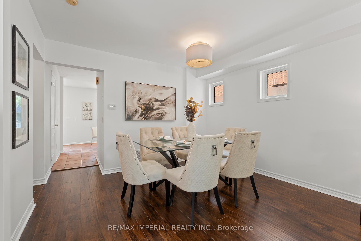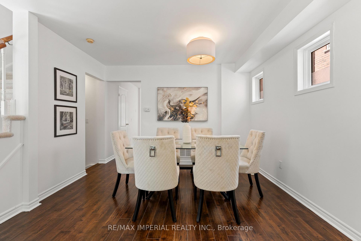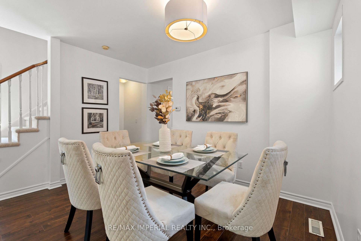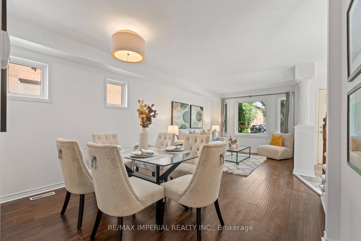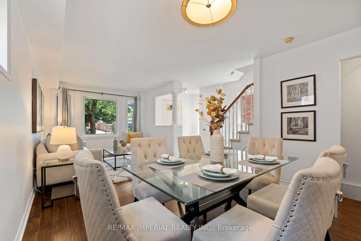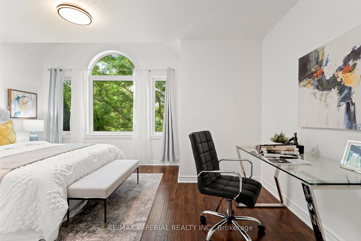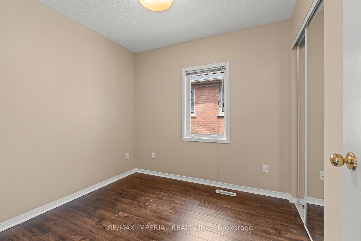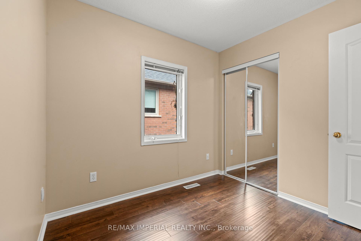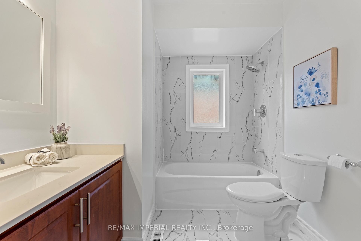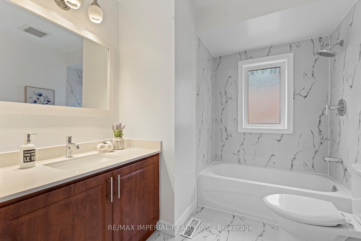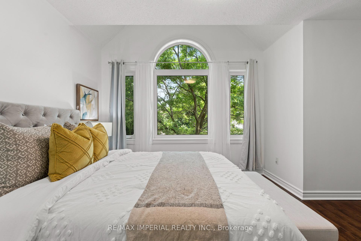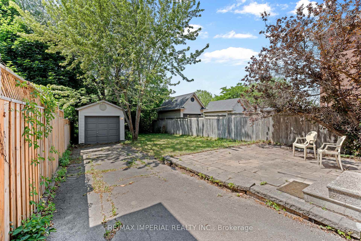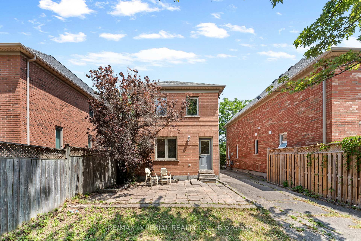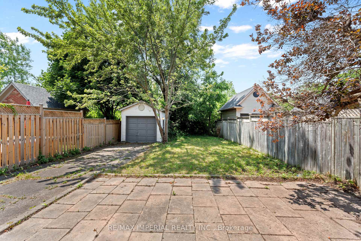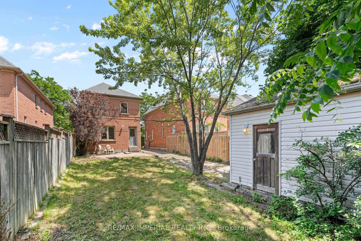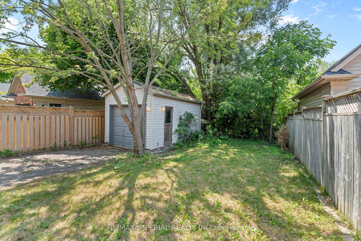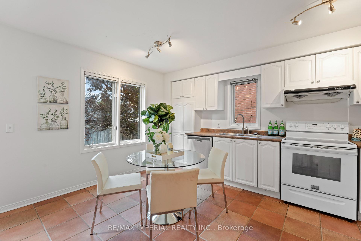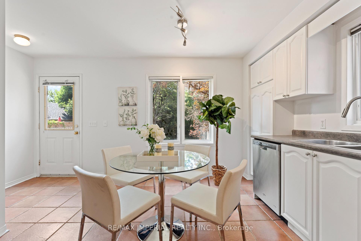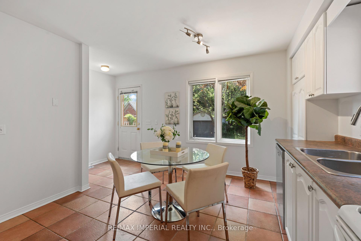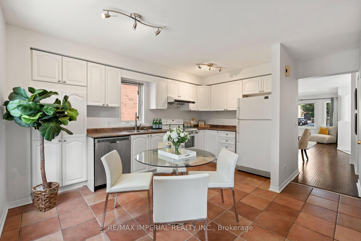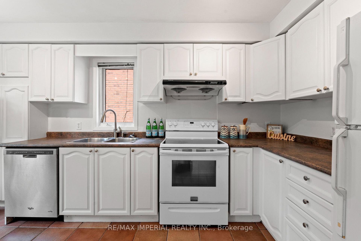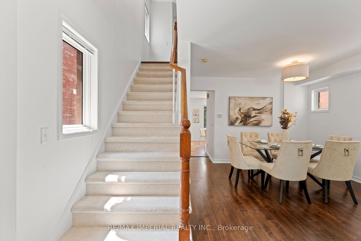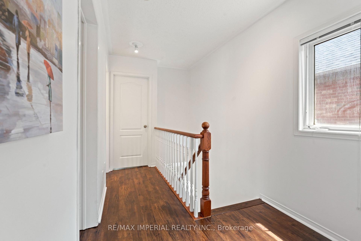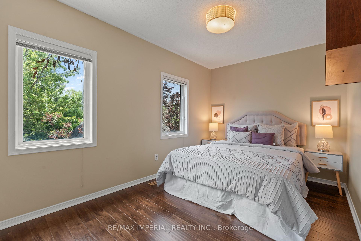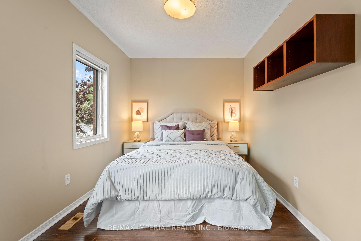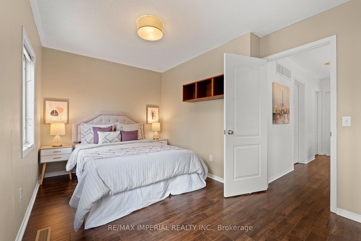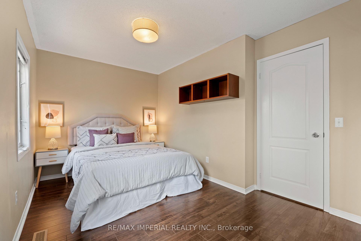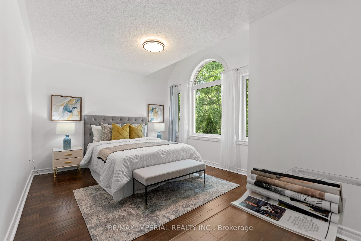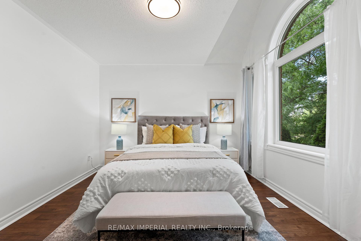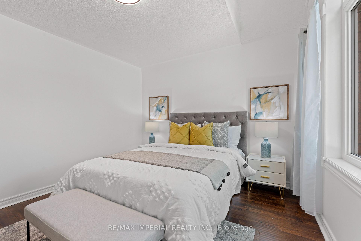$1,049,000
Available - For Sale
Listing ID: W12237628
2598 Ironwood Cres , Oakville, L6H 6L9, Halton
| Welcome to your perfect family retreat in the heart of River Oaks, Oakville! Nestled on a quiet, family-friendly crescent, this lovingly cared-for 3-bedroom, 2-bath detached home offers the perfect blend of comfort, privacy, and natural beauty. Sitting on a rare extra-deep ravine lot with no rear neighbors, you'll enjoy peaceful mornings with serene views and the sound of birdsong right in your backyard. Step inside to a warm and inviting open-concept layout, filled with natural light. The bright eat-in kitchen is perfect for casual family meals, while the cozy family room invites you to relax and unwind. Walk out to a beautifully landscaped backyard featuring a stone patio surrounded by mature trees ideal for summer BBQs, quiet coffee breaks, or playtime with the kids. Upstairs, you'll find a spacious primary retreat where you can escape at the end of the day, along with two additional generously sized bedrooms perfect for growing families or a home office setup. Located close to top-ranked schools, scenic trails, parks, River Oaks Community Centre, shops, and transit, this home truly has it all. Whether you're starting a new chapter or looking for a peaceful place to grow, this gem is ready to welcome you home. |
| Price | $1,049,000 |
| Taxes: | $4640.56 |
| Occupancy: | Vacant |
| Address: | 2598 Ironwood Cres , Oakville, L6H 6L9, Halton |
| Directions/Cross Streets: | Dundas And Sixth Line |
| Rooms: | 7 |
| Bedrooms: | 3 |
| Bedrooms +: | 0 |
| Family Room: | F |
| Basement: | Unfinished |
| Level/Floor | Room | Length(ft) | Width(ft) | Descriptions | |
| Room 1 | Main | Living Ro | 11.28 | 11.68 | Laminate, Open Concept, Picture Window |
| Room 2 | Main | Dining Ro | 11.28 | 11.68 | Laminate, Open Concept, Window |
| Room 3 | Main | Kitchen | 16.1 | 11.74 | Ceramic Floor, Combined w/Kitchen |
| Room 4 | Main | Breakfast | 16.1 | 11.74 | Ceramic Floor, W/O To Yard |
| Room 5 | Second | Primary B | 13.05 | 10.82 | Cathedral Ceiling(s), Closet, Hardwood Floor |
| Room 6 | Second | Bedroom 2 | 13.05 | 9.58 | Closet, Overlooks Ravine, Hardwood Floor |
| Room 7 | Second | Bedroom 3 | 8.23 | 9.64 | Closet, Overlooks Ravine, Hardwood Floor |
| Room 8 | Basement | Laundry | 7.64 | 11.51 |
| Washroom Type | No. of Pieces | Level |
| Washroom Type 1 | 2 | Main |
| Washroom Type 2 | 4 | Second |
| Washroom Type 3 | 0 | |
| Washroom Type 4 | 0 | |
| Washroom Type 5 | 0 |
| Total Area: | 0.00 |
| Approximatly Age: | 16-30 |
| Property Type: | Detached |
| Style: | 2-Storey |
| Exterior: | Brick |
| Garage Type: | Detached |
| (Parking/)Drive: | Private |
| Drive Parking Spaces: | 5 |
| Park #1 | |
| Parking Type: | Private |
| Park #2 | |
| Parking Type: | Private |
| Pool: | None |
| Other Structures: | Fence - Full |
| Approximatly Age: | 16-30 |
| Approximatly Square Footage: | 1100-1500 |
| Property Features: | Fenced Yard, Golf |
| CAC Included: | N |
| Water Included: | N |
| Cabel TV Included: | N |
| Common Elements Included: | N |
| Heat Included: | N |
| Parking Included: | N |
| Condo Tax Included: | N |
| Building Insurance Included: | N |
| Fireplace/Stove: | N |
| Heat Type: | Forced Air |
| Central Air Conditioning: | Central Air |
| Central Vac: | N |
| Laundry Level: | Syste |
| Ensuite Laundry: | F |
| Sewers: | Sewer |
$
%
Years
This calculator is for demonstration purposes only. Always consult a professional
financial advisor before making personal financial decisions.
| Although the information displayed is believed to be accurate, no warranties or representations are made of any kind. |
| RE/MAX IMPERIAL REALTY INC. |
|
|

FARHANG RAFII
Sales Representative
Dir:
647-606-4145
Bus:
416-364-4776
Fax:
416-364-5556
| Book Showing | Email a Friend |
Jump To:
At a Glance:
| Type: | Freehold - Detached |
| Area: | Halton |
| Municipality: | Oakville |
| Neighbourhood: | 1015 - RO River Oaks |
| Style: | 2-Storey |
| Approximate Age: | 16-30 |
| Tax: | $4,640.56 |
| Beds: | 3 |
| Baths: | 2 |
| Fireplace: | N |
| Pool: | None |
Locatin Map:
Payment Calculator:

