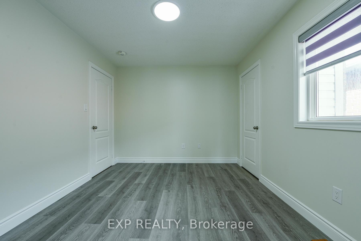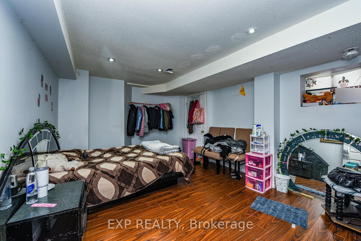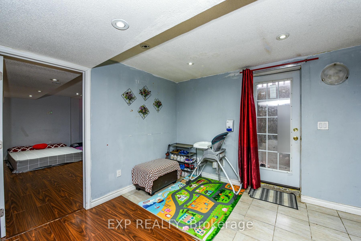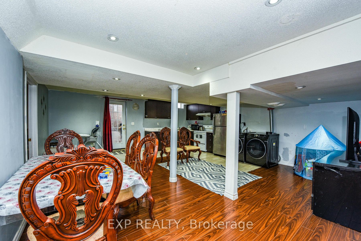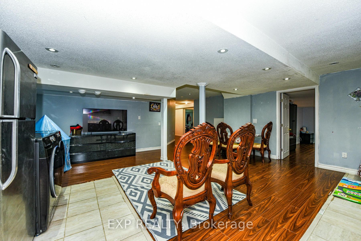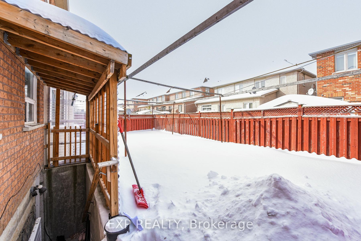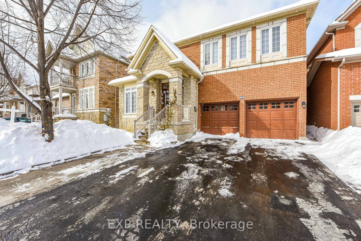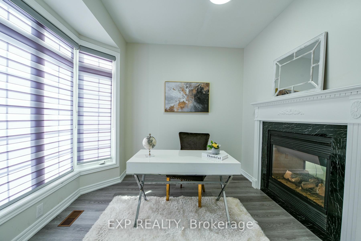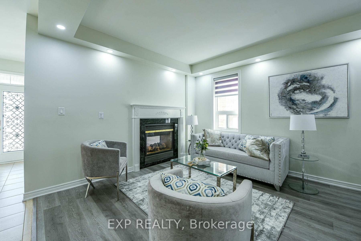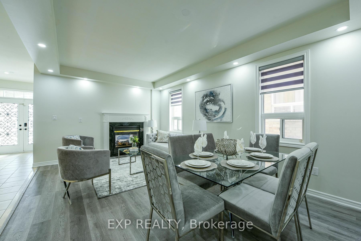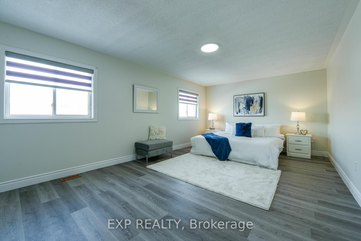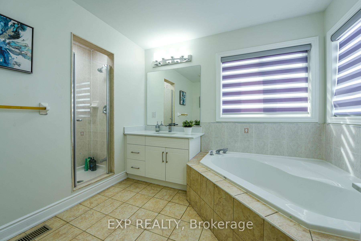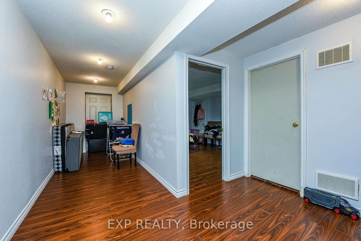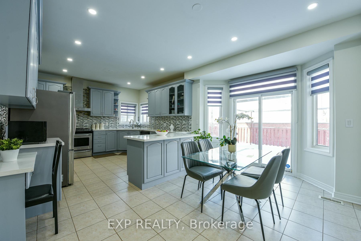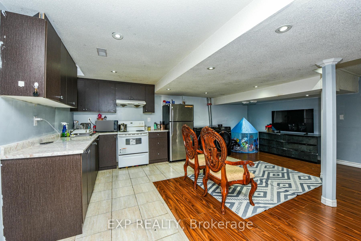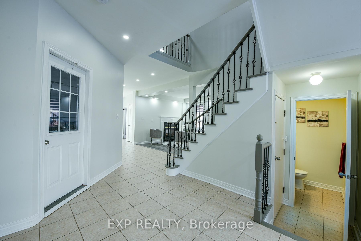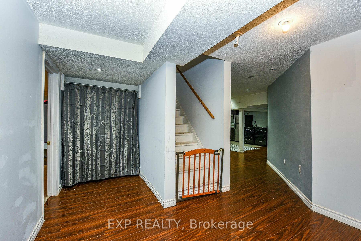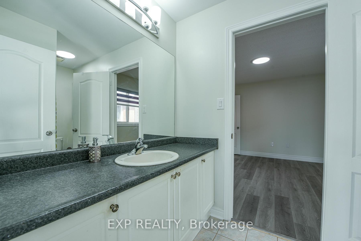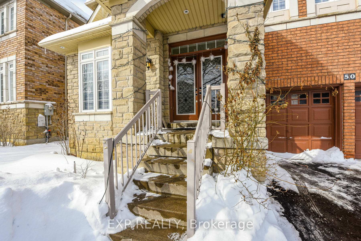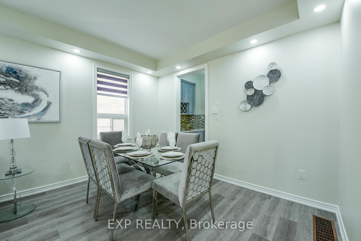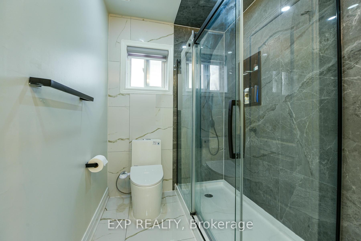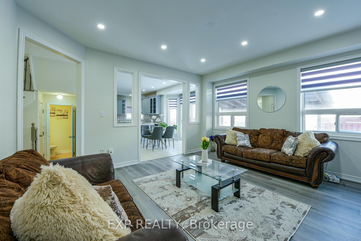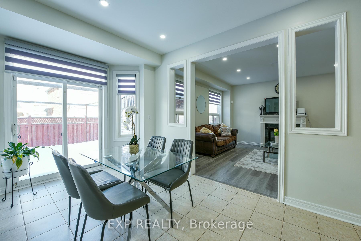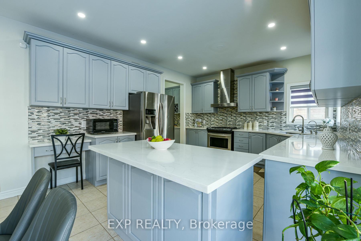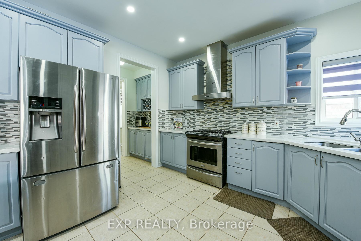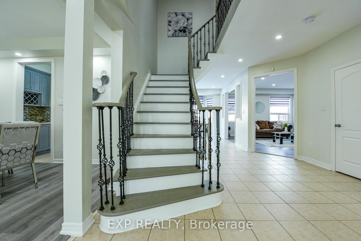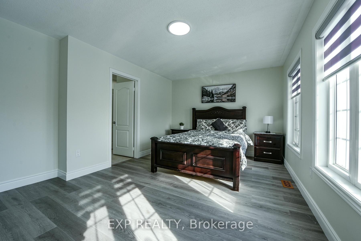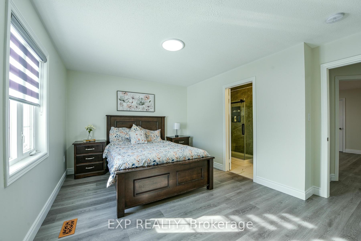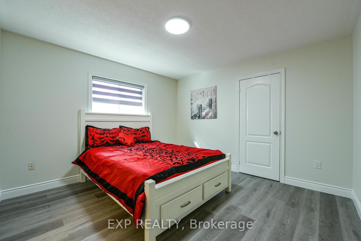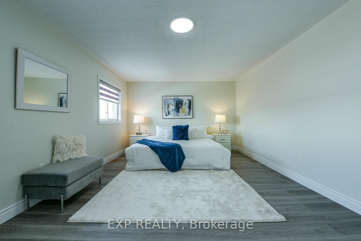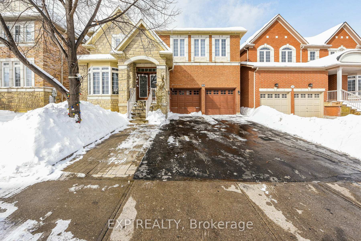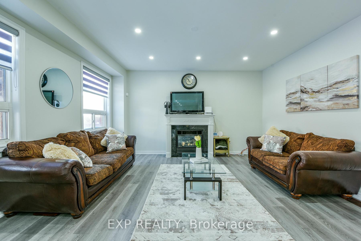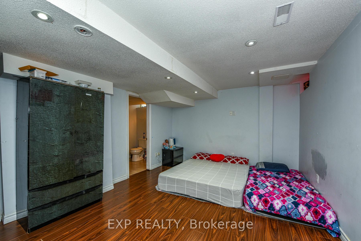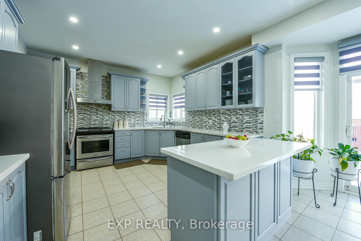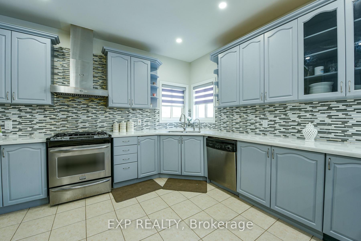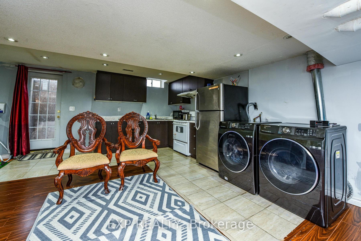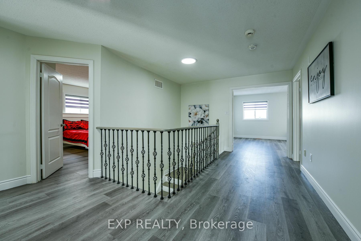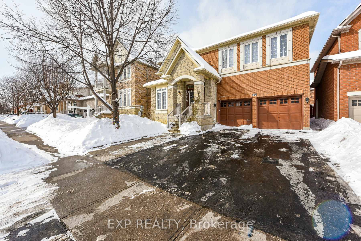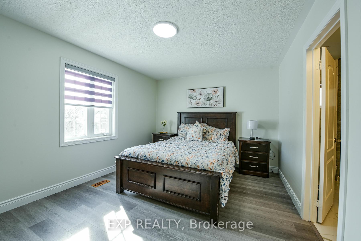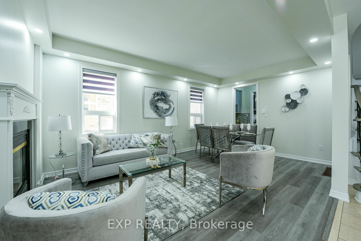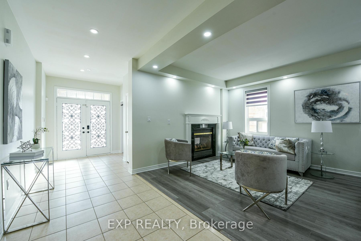$1,399,100
Available - For Sale
Listing ID: W12238341
50 Northface Cres , Brampton, L6R 2Y2, Peel
| Welcome Home To A Beautiful Detached 2-Storey 5+2 Bedroom & 5 Bathroom Home In An Ever-Growing Neighborhood!! Over 4,400 sq. ft. of total exquisite living space!! With 5 spacious bedrooms on the 2nd floor + a legal 2-bedroom basement apartment + 5 bathrooms, ideal for large families and guests!! Separate living and family rooms, offering distinct areas for relaxation and entertainment!! Office/Den/Library space on the main floor w/ large windows!!! Upgraded modern kitchen with plenty of countertop space, along with a cozy breakfast area that walks-out to your spacious backyard! Ceramic tiles and high-end finishes throughout!! Pot Lights!! Legal Basement Apartment offers incredible investment value!! Perfect For: Large families, multi-dwelling setups, or those looking for a luxurious home with the added benefit of generating rental income!! Two Separate laundry!! Multi-generational living House! Don't Miss This Opportunity To Call This Your Forever Home & Move-In To An Incredible Neighborhood!! |
| Price | $1,399,100 |
| Taxes: | $7711.69 |
| Occupancy: | Owner+T |
| Address: | 50 Northface Cres , Brampton, L6R 2Y2, Peel |
| Acreage: | < .50 |
| Directions/Cross Streets: | Airport/Countryside/Eagle Plains Drive |
| Rooms: | 13 |
| Rooms +: | 4 |
| Bedrooms: | 5 |
| Bedrooms +: | 2 |
| Family Room: | T |
| Basement: | Apartment, Separate Ent |
| Level/Floor | Room | Length(ft) | Width(ft) | Descriptions | |
| Room 1 | Main | Living Ro | 11.81 | 18.7 | 2 Way Fireplace, Vinyl Floor, Casement Windows |
| Room 2 | Main | Family Ro | 13.12 | 15.78 | Fireplace, Vinyl Floor, Casement Windows |
| Room 3 | Main | Office | 8.86 | 9.84 | 2 Way Fireplace, Bay Window, Vinyl Floor |
| Room 4 | Main | Kitchen | 10.86 | 12.46 | Combined w/Br, Tile Floor, Large Window |
| Room 5 | Main | Breakfast | 10.86 | 14.76 | Tile Floor, Combined w/Kitchen, W/O To Yard |
| Room 6 | Second | Primary B | 11.81 | 19.65 | Ensuite Bath, Walk-In Closet(s), Vinyl Floor |
| Room 7 | Second | Bedroom 2 | 9.81 | 10.82 | 3 Pc Ensuite, Closet, Vinyl Floor |
| Room 8 | Second | Bedroom 3 | 10.86 | 16.37 | Semi Ensuite, Walk-In Closet(s), Vinyl Floor |
| Room 9 | Second | Bedroom 4 | 10.86 | 13.78 | Semi Ensuite, Walk-In Closet(s), Vinyl Floor |
| Room 10 | Second | Bedroom 5 | 11.48 | 13.78 | Vinyl Floor, Walk-In Closet(s), Window |
| Room 11 | Basement | Bedroom | Tile Floor, Window | ||
| Room 12 | Basement | Bedroom 2 | Window, Tile Floor, Tile Floor | ||
| Room 13 |
| Washroom Type | No. of Pieces | Level |
| Washroom Type 1 | 2 | Main |
| Washroom Type 2 | 4 | Upper |
| Washroom Type 3 | 5 | Upper |
| Washroom Type 4 | 3 | Upper |
| Washroom Type 5 | 4 | Basement |
| Total Area: | 0.00 |
| Approximatly Age: | 6-15 |
| Property Type: | Detached |
| Style: | 2-Storey |
| Exterior: | Brick |
| Garage Type: | Attached |
| (Parking/)Drive: | Private |
| Drive Parking Spaces: | 4 |
| Park #1 | |
| Parking Type: | Private |
| Park #2 | |
| Parking Type: | Private |
| Pool: | None |
| Approximatly Age: | 6-15 |
| Approximatly Square Footage: | 3000-3500 |
| CAC Included: | N |
| Water Included: | N |
| Cabel TV Included: | N |
| Common Elements Included: | N |
| Heat Included: | N |
| Parking Included: | N |
| Condo Tax Included: | N |
| Building Insurance Included: | N |
| Fireplace/Stove: | Y |
| Heat Type: | Forced Air |
| Central Air Conditioning: | Central Air |
| Central Vac: | N |
| Laundry Level: | Syste |
| Ensuite Laundry: | F |
| Sewers: | Sewer |
| Utilities-Cable: | Y |
| Utilities-Hydro: | Y |
$
%
Years
This calculator is for demonstration purposes only. Always consult a professional
financial advisor before making personal financial decisions.
| Although the information displayed is believed to be accurate, no warranties or representations are made of any kind. |
| EXP REALTY |
|
|

FARHANG RAFII
Sales Representative
Dir:
647-606-4145
Bus:
416-364-4776
Fax:
416-364-5556
| Book Showing | Email a Friend |
Jump To:
At a Glance:
| Type: | Freehold - Detached |
| Area: | Peel |
| Municipality: | Brampton |
| Neighbourhood: | Sandringham-Wellington |
| Style: | 2-Storey |
| Approximate Age: | 6-15 |
| Tax: | $7,711.69 |
| Beds: | 5+2 |
| Baths: | 5 |
| Fireplace: | Y |
| Pool: | None |
Locatin Map:
Payment Calculator:

