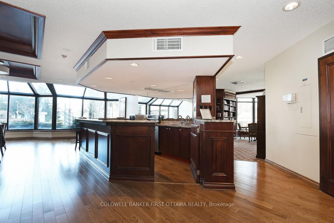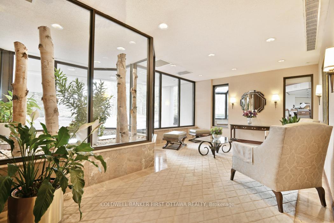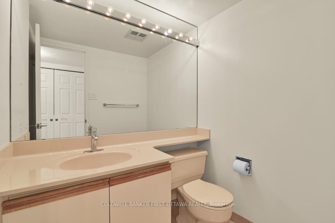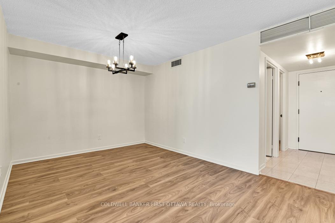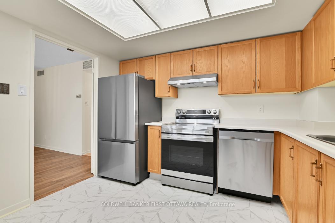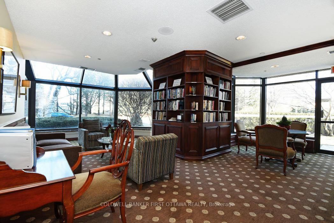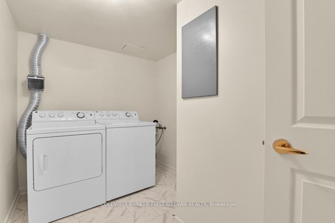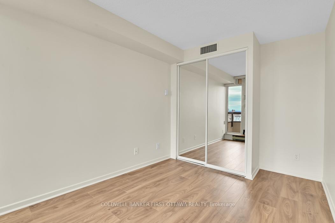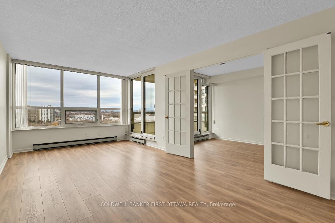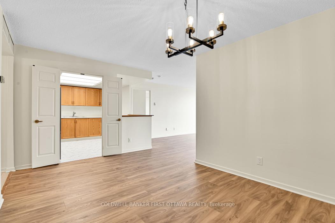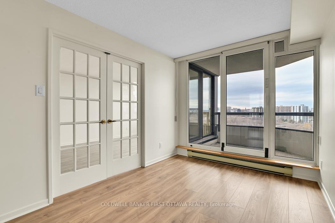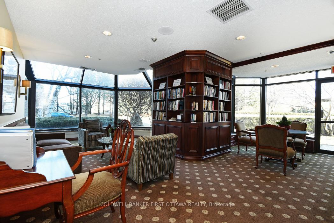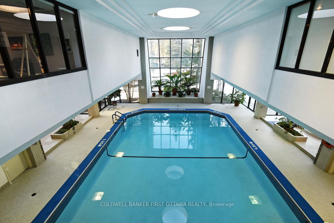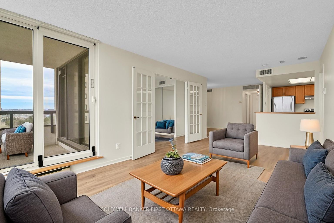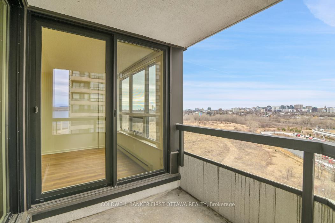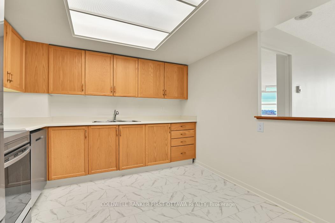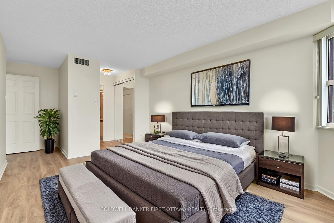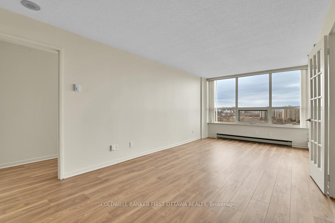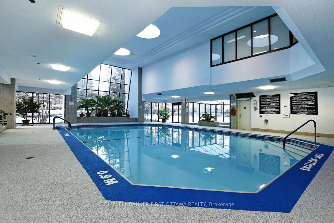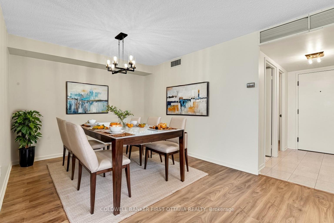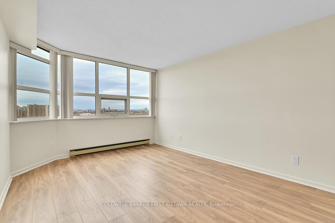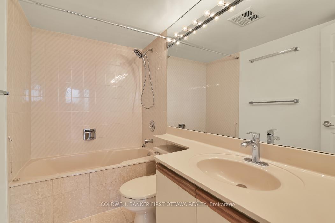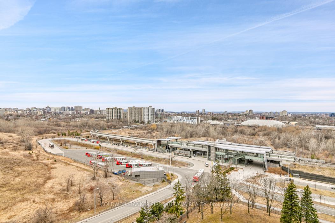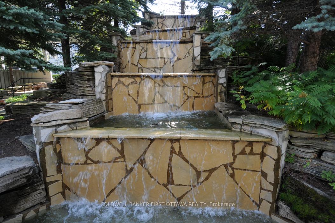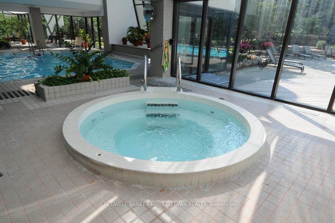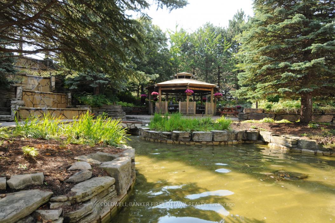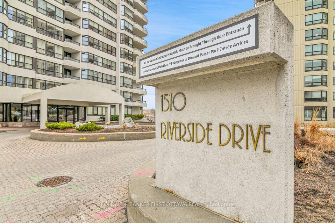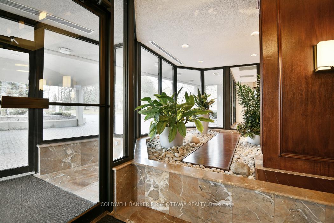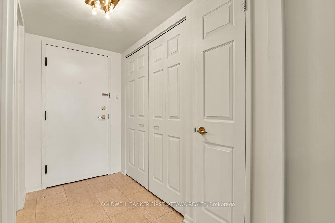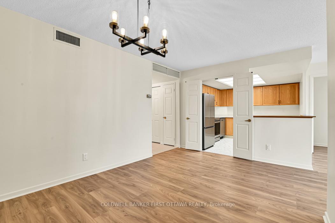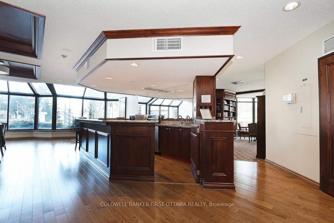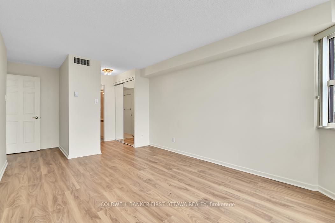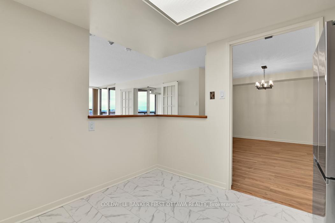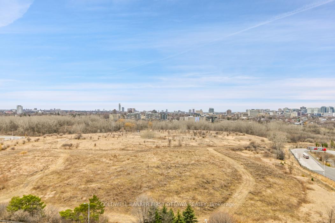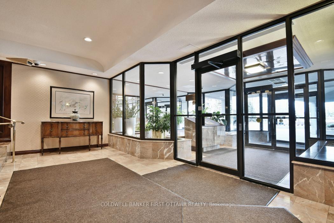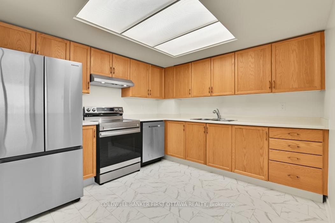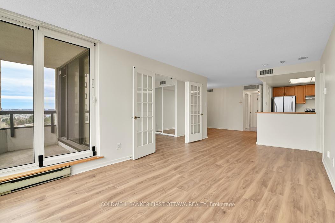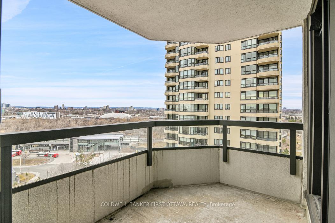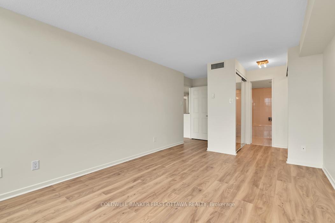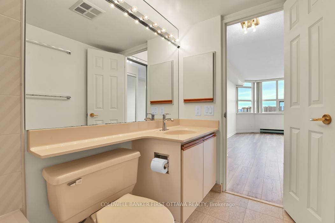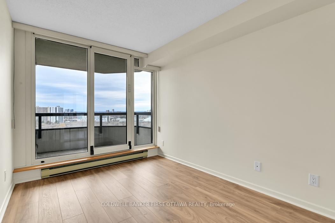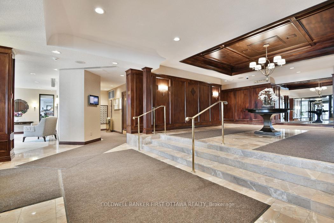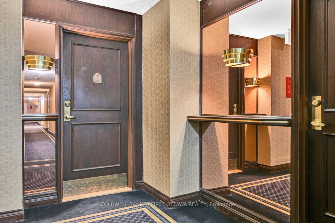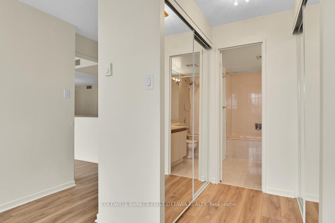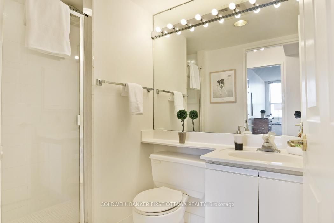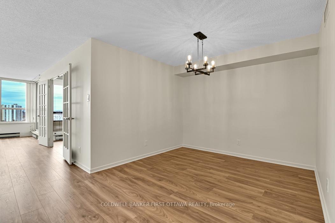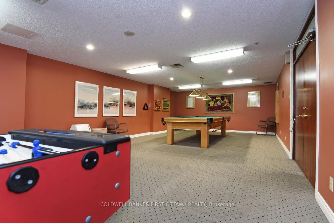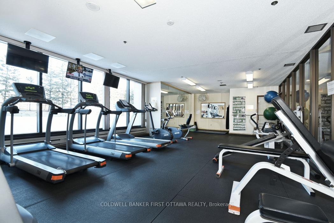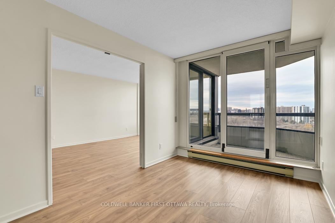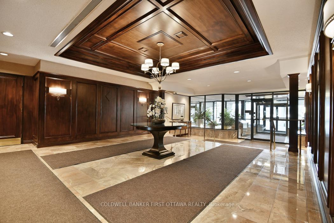$535,000
Available - For Sale
Listing ID: X12088463
1510 Riverside Driv , Alta Vista and Area, K1G 4X5, Ottawa
| Welcome to The Raphael, located in Tower II of The Riviera Complex. Enjoy elegant, luxurious living with a spacious primary bedroom and an additional den / bedroom, offering approximately 1,157 sq. ft. of living area (Builders Plan). From the moment you enter the grand lobby and ride the upgraded, state-of-the-art elevators, you will know this is a special place to call home. Located on the 16th floor, this beautifully maintained suite features a marble foyer with double vestibule closets, a stylish 2-piece powder room with wall-to-wall mirrors and lighting, and a spacious laundry room with access to the A/C unit. The large eat-in kitchen is equipped with luxury vinyl flooring, ample wood cabinetry, and brand-new stainless steel Samsung Smart appliances. The large dining room is complemented with an elegant ceiling brass light fixture. The generous sized living room, dining room, and bedrooms boast top-of-the-line Jasper Peaks flooring. The living room with its panoramic west-facing city views include the Gatineau Hills and the Rideau River, featuring breathtaking sunsets with a walkout to the balcony. The French glass doors lead to a second bedroom or den with mirrored closet doors and additional access to the balcony. The primary bedroom features vertical blinds, a spectacular westerly view, his-and-hers mirrored closets, and a 4-piece ensuite in calming beige tones, complete with a soaker tub, marble flooring, and wall-to-wall mirrors. This suite has been freshly painted and is in immaculate move-in ready condition. It also includes a basement locker and underground parking. Enjoy peace of mind with 24-hour gatehouse security and the numerous recreational amenities. Don't miss this rare opportunity to own a beautifully maintained suite in one of the city's most desirable towers and sought after locations. Book your private showing today! Some photos have been virtually staged. |
| Price | $535,000 |
| Taxes: | $3773.00 |
| Assessment Year: | 2024 |
| Occupancy: | Vacant |
| Address: | 1510 Riverside Driv , Alta Vista and Area, K1G 4X5, Ottawa |
| Postal Code: | K1G 4X5 |
| Province/State: | Ottawa |
| Directions/Cross Streets: | Riverside Dr and Hurdman Station Pl |
| Level/Floor | Room | Length(ft) | Width(ft) | Descriptions | |
| Room 1 | Main | Living Ro | 22.24 | 11.74 | |
| Room 2 | Main | Dining Ro | 10.99 | 10.23 | |
| Room 3 | Main | Kitchen | 10.92 | 10.5 | |
| Room 4 | Main | Primary B | 15.25 | 11.25 | |
| Room 5 | Main | Bathroom | 8.1 | 4.89 | 4 Pc Ensuite |
| Room 6 | Main | Bedroom | 11.25 | 8.5 | |
| Room 7 | Main | Bathroom | 5.74 | 4.53 | 2 Pc Bath |
| Room 8 | Main | Laundry | 10.43 | 6.72 | |
| Room 9 | Lower | Locker | 11.02 | 3.94 | |
| Room 10 | Main | Other | 8.66 | 6.59 |
| Washroom Type | No. of Pieces | Level |
| Washroom Type 1 | 2 | |
| Washroom Type 2 | 4 | |
| Washroom Type 3 | 0 | |
| Washroom Type 4 | 0 | |
| Washroom Type 5 | 0 |
| Total Area: | 0.00 |
| Washrooms: | 2 |
| Heat Type: | Baseboard |
| Central Air Conditioning: | Central Air |
$
%
Years
This calculator is for demonstration purposes only. Always consult a professional
financial advisor before making personal financial decisions.
| Although the information displayed is believed to be accurate, no warranties or representations are made of any kind. |
| COLDWELL BANKER FIRST OTTAWA REALTY |
|
|

FARHANG RAFII
Sales Representative
Dir:
647-606-4145
Bus:
416-364-4776
Fax:
416-364-5556
| Virtual Tour | Book Showing | Email a Friend |
Jump To:
At a Glance:
| Type: | Com - Condo Apartment |
| Area: | Ottawa |
| Municipality: | Alta Vista and Area |
| Neighbourhood: | 3602 - Riverview Park |
| Style: | 1 Storey/Apt |
| Tax: | $3,773 |
| Maintenance Fee: | $897.2 |
| Beds: | 2 |
| Baths: | 2 |
| Fireplace: | N |
Locatin Map:
Payment Calculator:


