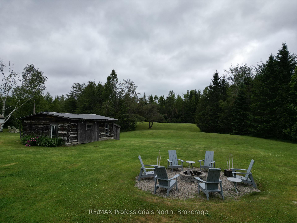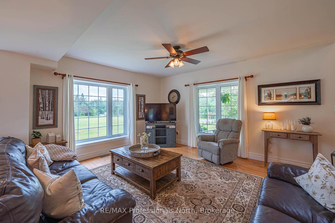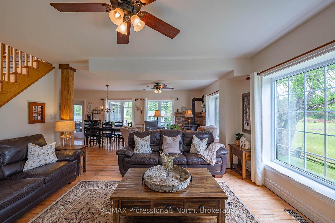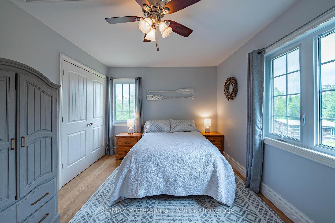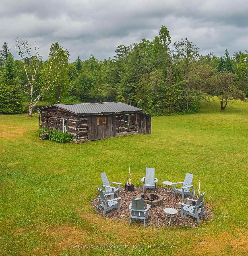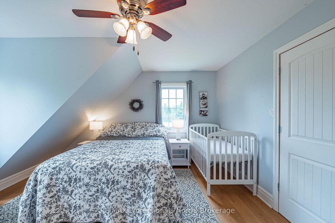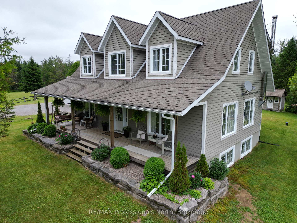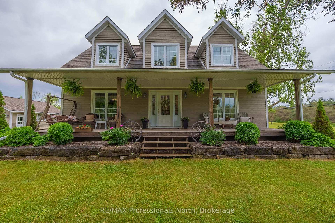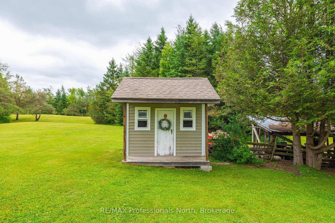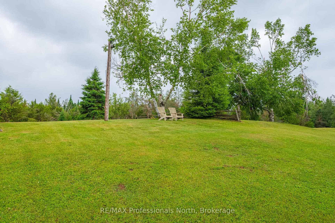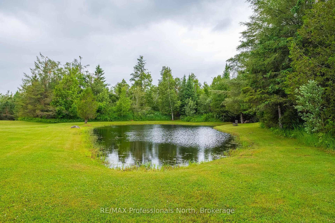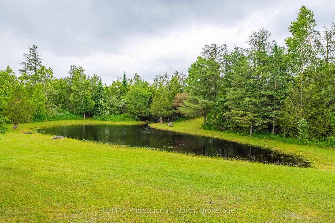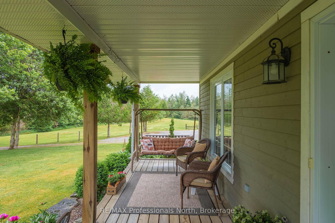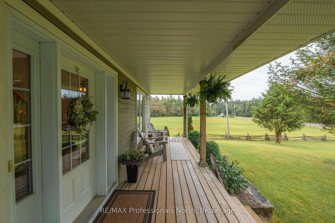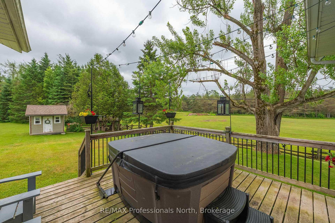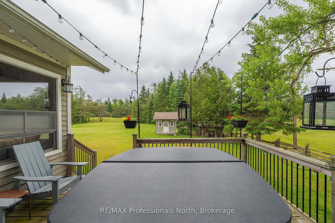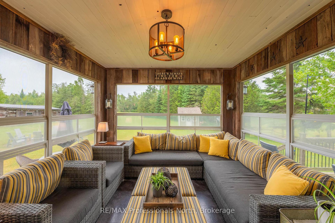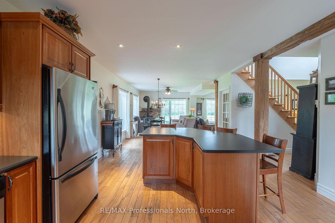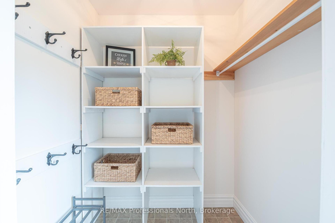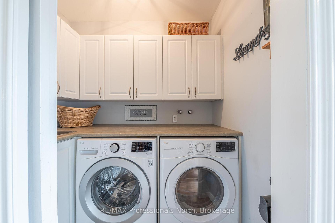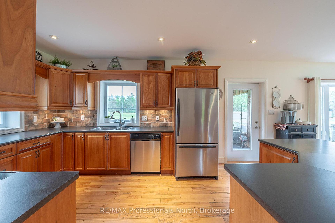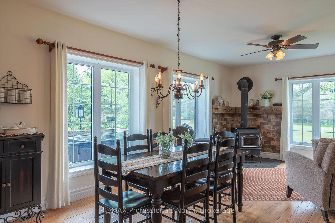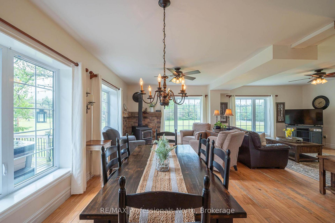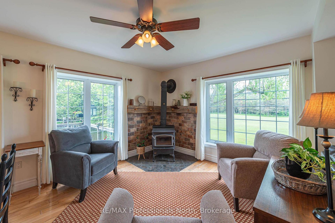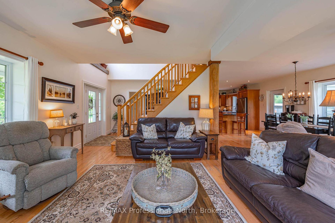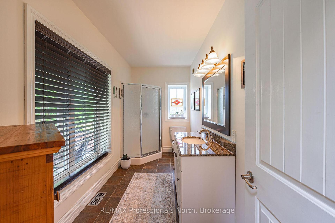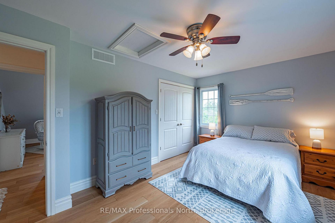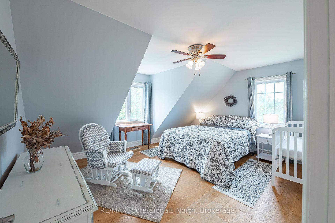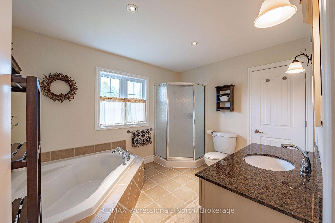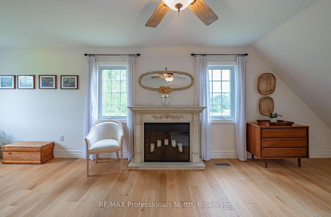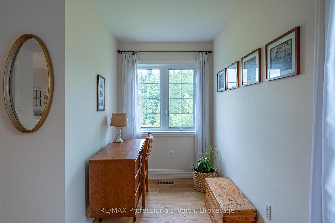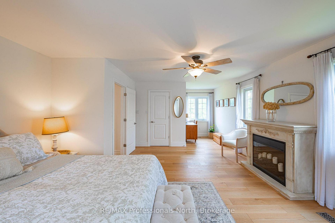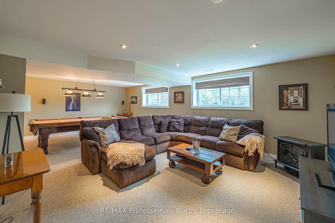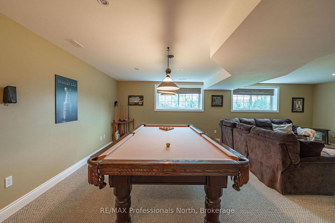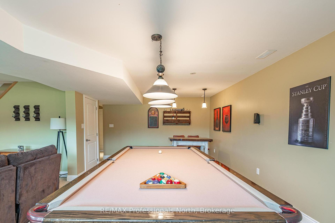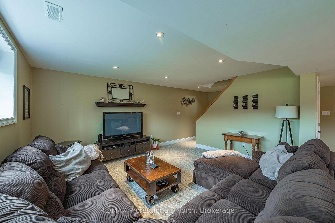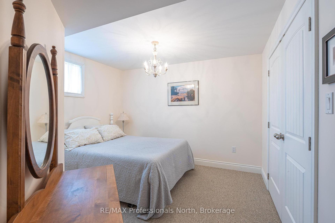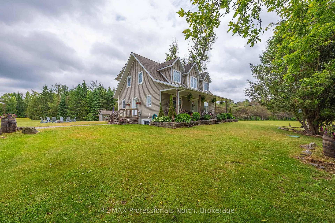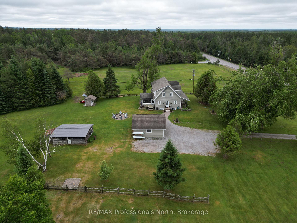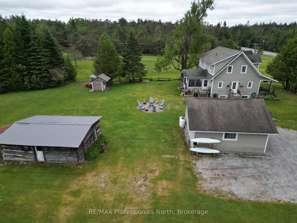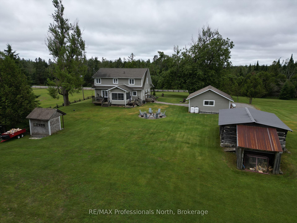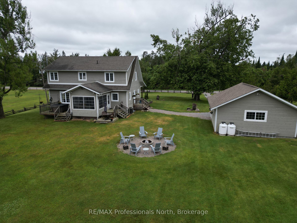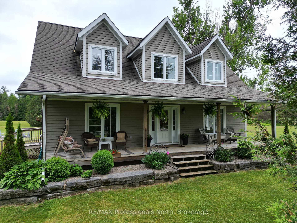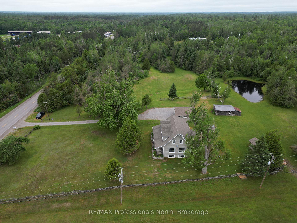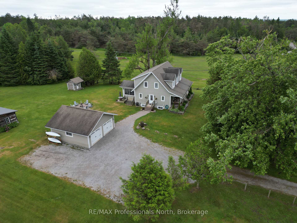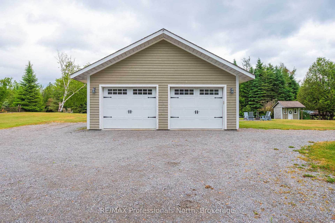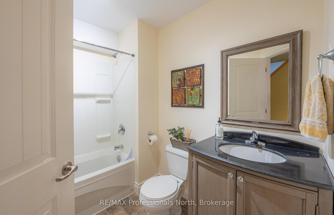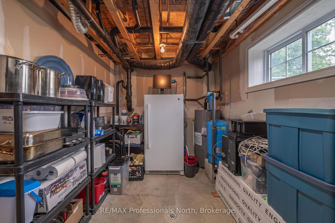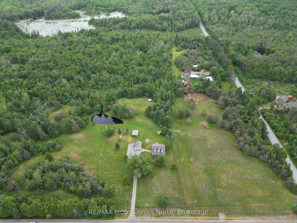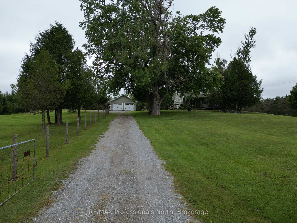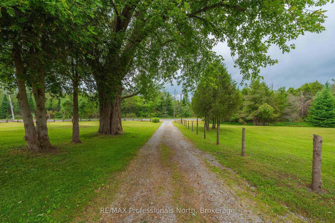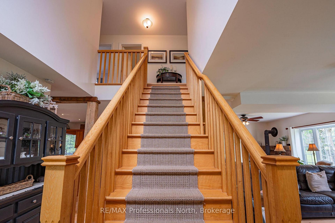$949,000
Available - For Sale
Listing ID: X12237865
3580 County Road 121 N/A , North Kawartha, K0M 2A0, Peterborough
| Looking for space, privacy, and a place to enjoy all four seasons? This custom built home, built in 2006, sits on 81 beautiful acres just outside of Kinmount, close to Crystal Lake, the Burnt River and the Rail Trail, perfect for outdoor adventures. The main floor features a handy mudroom, laundry area, a 3 piece bathroom and a bright, open concept kitchen, dining and living space. There's also a large three season room, perfect for morning coffee, relaxing with a book, or enjoying the views without the bugs! And when it gets chilly, the wood stove keeps the home warm and welcoming. Upstairs, you'll find three spacious bedrooms and another 4 piece bathroom, great for family or guests. The finished lower level offers tons of space to relax or entertain, with room for a pool table, games area, there is also an extra bedroom and another bathroom. Outside, the property features a 24 x 24 garage, built in 2012, and two additional storage buildings. You'll love the view of your own private pond, which can turn into a skating rink in the winter, plus there are trails throughout the property and tons of maple trees if you're into making your own syrup. A new propane furnace was installed in 2025. There is also a new GenerLink hookup for easy generator use. Whether you're looking for a peaceful retreat, a family home, or a place to enjoy everything nature has to offer, this property has it all. |
| Price | $949,000 |
| Taxes: | $3234.00 |
| Occupancy: | Owner |
| Address: | 3580 County Road 121 N/A , North Kawartha, K0M 2A0, Peterborough |
| Acreage: | 50-99.99 |
| Directions/Cross Streets: | County Road 121 and Galway Road |
| Rooms: | 17 |
| Bedrooms: | 3 |
| Bedrooms +: | 1 |
| Family Room: | F |
| Basement: | Full, Finished |
| Level/Floor | Room | Length(ft) | Width(ft) | Descriptions | |
| Room 1 | Main | Foyer | 3.08 | 7.77 | |
| Room 2 | Main | Kitchen | 17.97 | 9.97 | |
| Room 3 | Main | Dining Ro | 18.07 | 11.97 | |
| Room 4 | Main | Living Ro | 14.99 | 13.97 | |
| Room 5 | Main | Mud Room | 5.08 | 4.89 | |
| Room 6 | Main | Laundry | 6.1 | 4.1 | |
| Room 7 | Main | Bathroom | 5.08 | 12.1 | |
| Room 8 | Main | Sunroom | 10.99 | 13.87 | |
| Room 9 | Second | Primary B | 16.99 | 14.99 | |
| Room 10 | Second | Bedroom | 14.99 | 9.97 | |
| Room 11 | Second | Bedroom | 11.09 | 14.99 | |
| Room 12 | Second | Bathroom | 8.1 | 10.1 | |
| Room 13 | Lower | Family Ro | 14.1 | 12.99 | |
| Room 14 | Lower | Game Room | 12.69 | 21.09 | |
| Room 15 | Lower | Bedroom | 10.99 | 10.99 |
| Washroom Type | No. of Pieces | Level |
| Washroom Type 1 | 3 | Main |
| Washroom Type 2 | 4 | Second |
| Washroom Type 3 | 4 | Lower |
| Washroom Type 4 | 0 | |
| Washroom Type 5 | 0 |
| Total Area: | 0.00 |
| Approximatly Age: | 16-30 |
| Property Type: | Detached |
| Style: | 2-Storey |
| Exterior: | Wood |
| Garage Type: | Detached |
| (Parking/)Drive: | Private Do |
| Drive Parking Spaces: | 6 |
| Park #1 | |
| Parking Type: | Private Do |
| Park #2 | |
| Parking Type: | Private Do |
| Pool: | None |
| Other Structures: | Shed |
| Approximatly Age: | 16-30 |
| Approximatly Square Footage: | 1500-2000 |
| Property Features: | Wooded/Treed |
| CAC Included: | N |
| Water Included: | N |
| Cabel TV Included: | N |
| Common Elements Included: | N |
| Heat Included: | N |
| Parking Included: | N |
| Condo Tax Included: | N |
| Building Insurance Included: | N |
| Fireplace/Stove: | Y |
| Heat Type: | Forced Air |
| Central Air Conditioning: | Central Air |
| Central Vac: | N |
| Laundry Level: | Syste |
| Ensuite Laundry: | F |
| Elevator Lift: | False |
| Sewers: | Septic |
| Water: | Drilled W |
| Water Supply Types: | Drilled Well |
| Utilities-Cable: | N |
| Utilities-Hydro: | Y |
$
%
Years
This calculator is for demonstration purposes only. Always consult a professional
financial advisor before making personal financial decisions.
| Although the information displayed is believed to be accurate, no warranties or representations are made of any kind. |
| RE/MAX Professionals North |
|
|

FARHANG RAFII
Sales Representative
Dir:
647-606-4145
Bus:
416-364-4776
Fax:
416-364-5556
| Virtual Tour | Book Showing | Email a Friend |
Jump To:
At a Glance:
| Type: | Freehold - Detached |
| Area: | Peterborough |
| Municipality: | North Kawartha |
| Neighbourhood: | North Kawartha |
| Style: | 2-Storey |
| Approximate Age: | 16-30 |
| Tax: | $3,234 |
| Beds: | 3+1 |
| Baths: | 3 |
| Fireplace: | Y |
| Pool: | None |
Locatin Map:
Payment Calculator:

