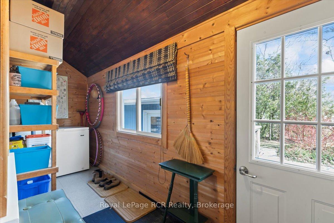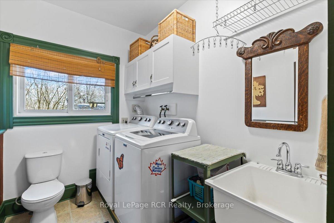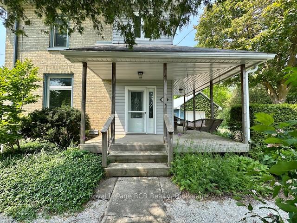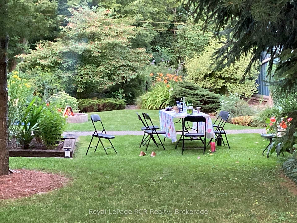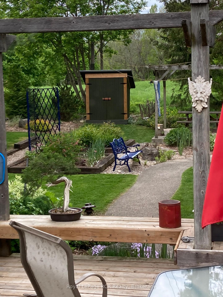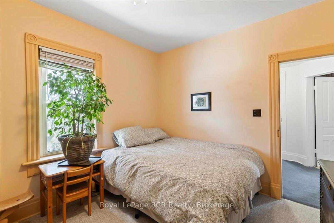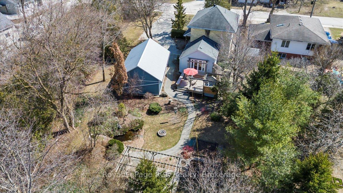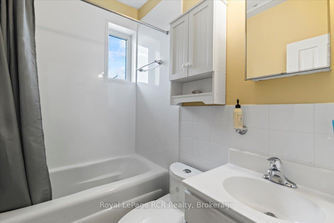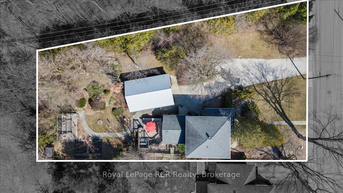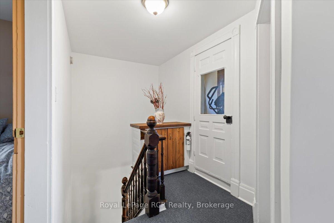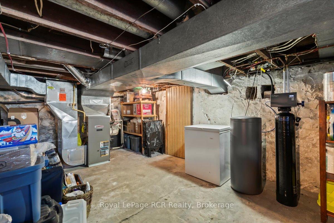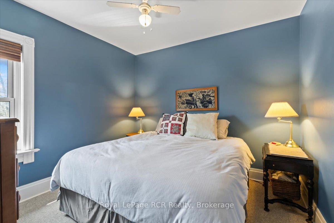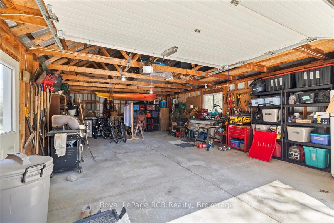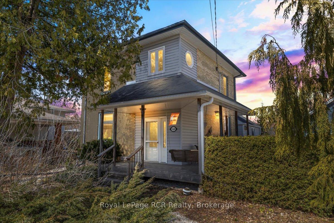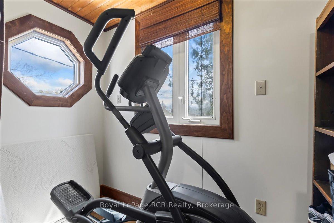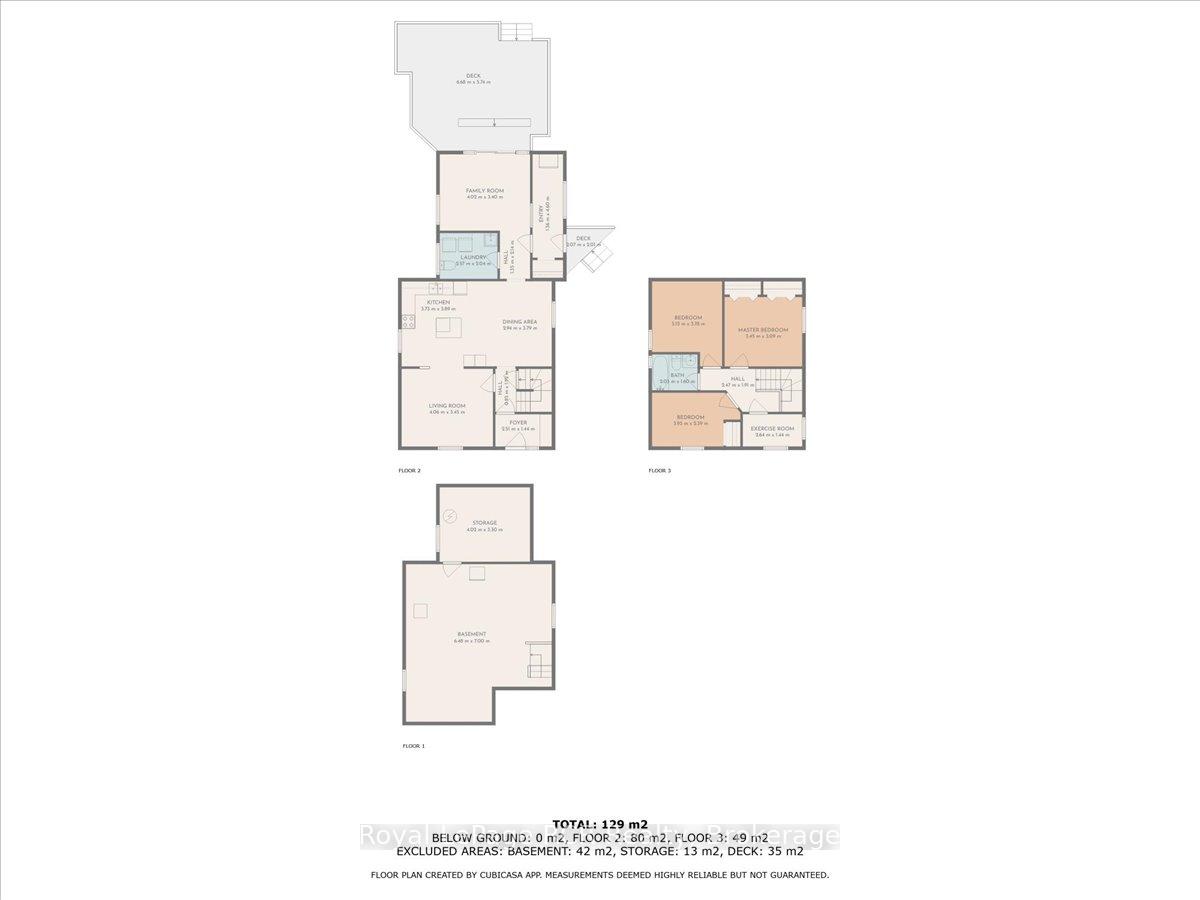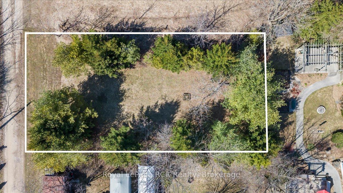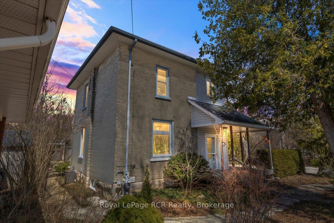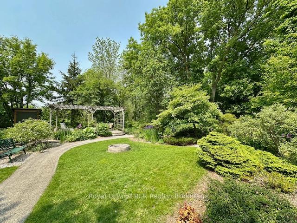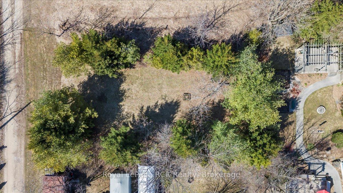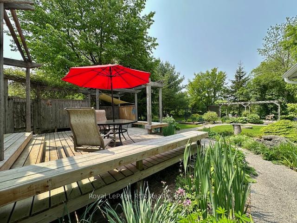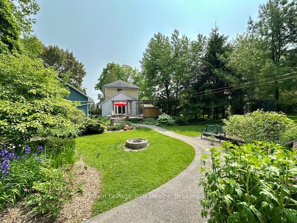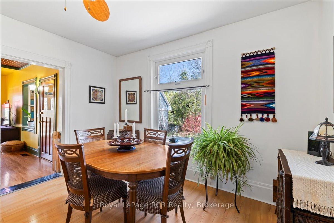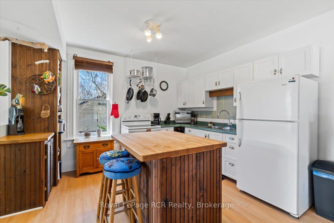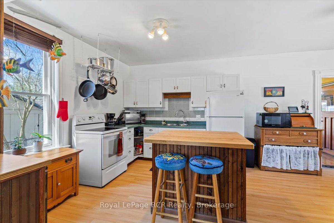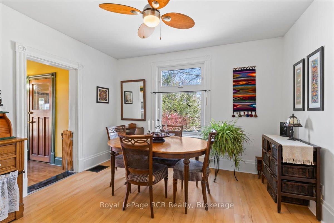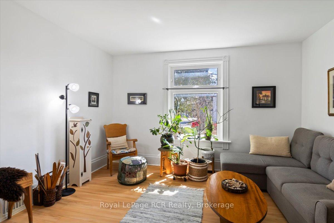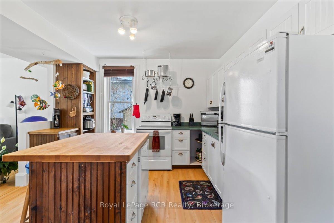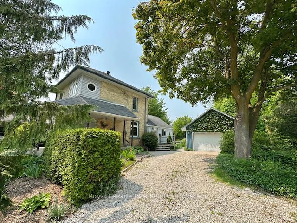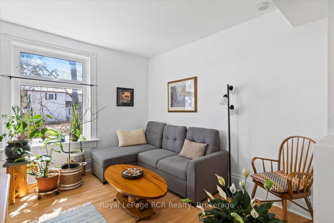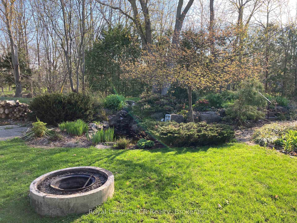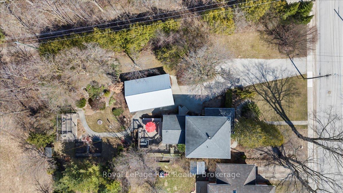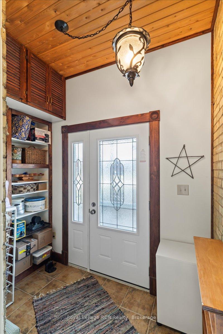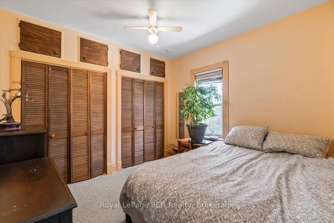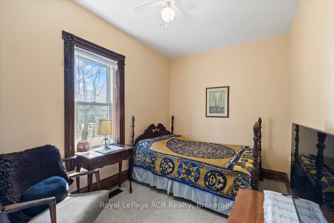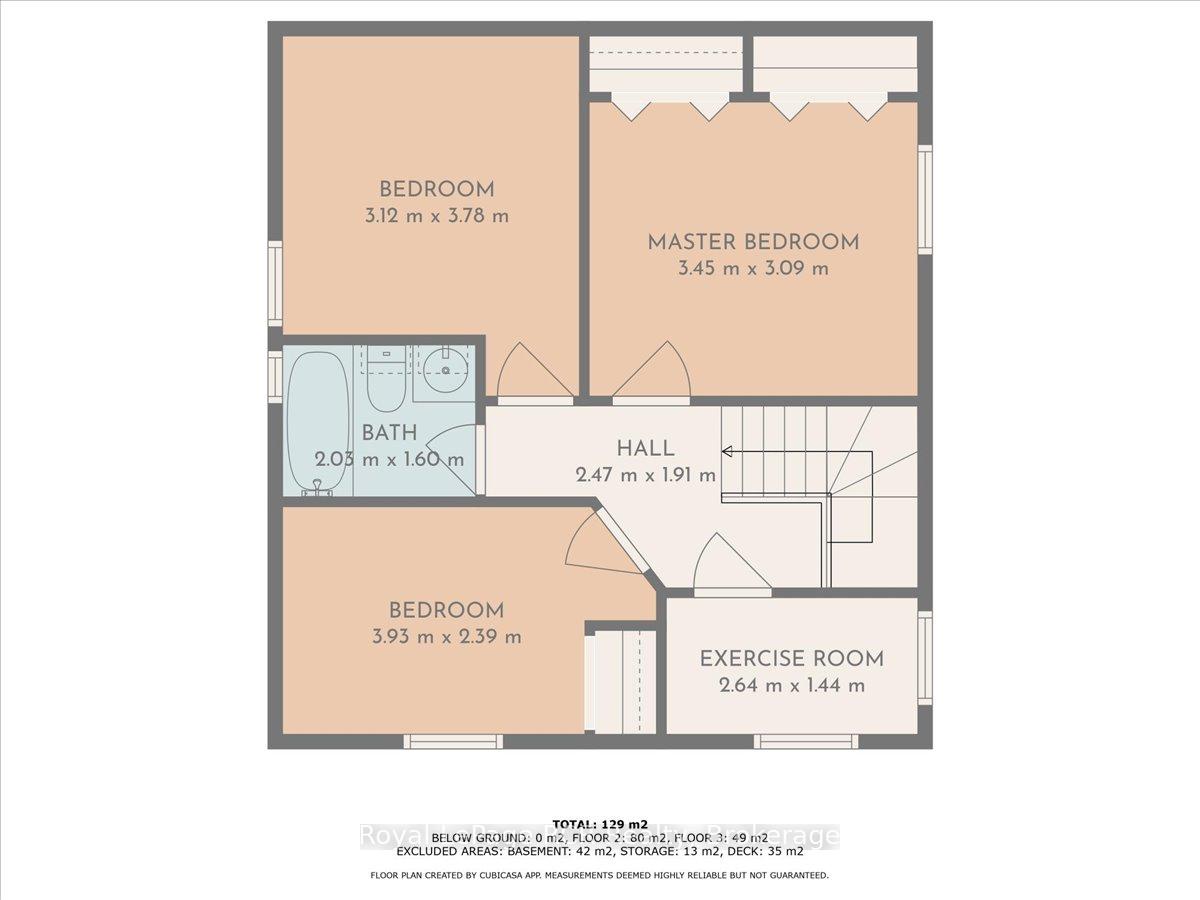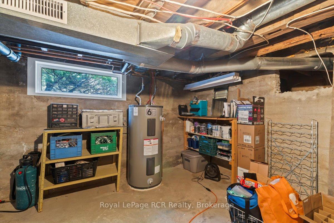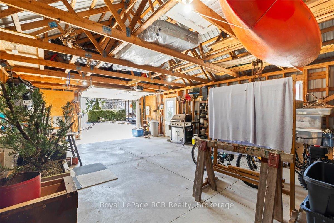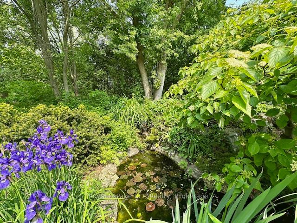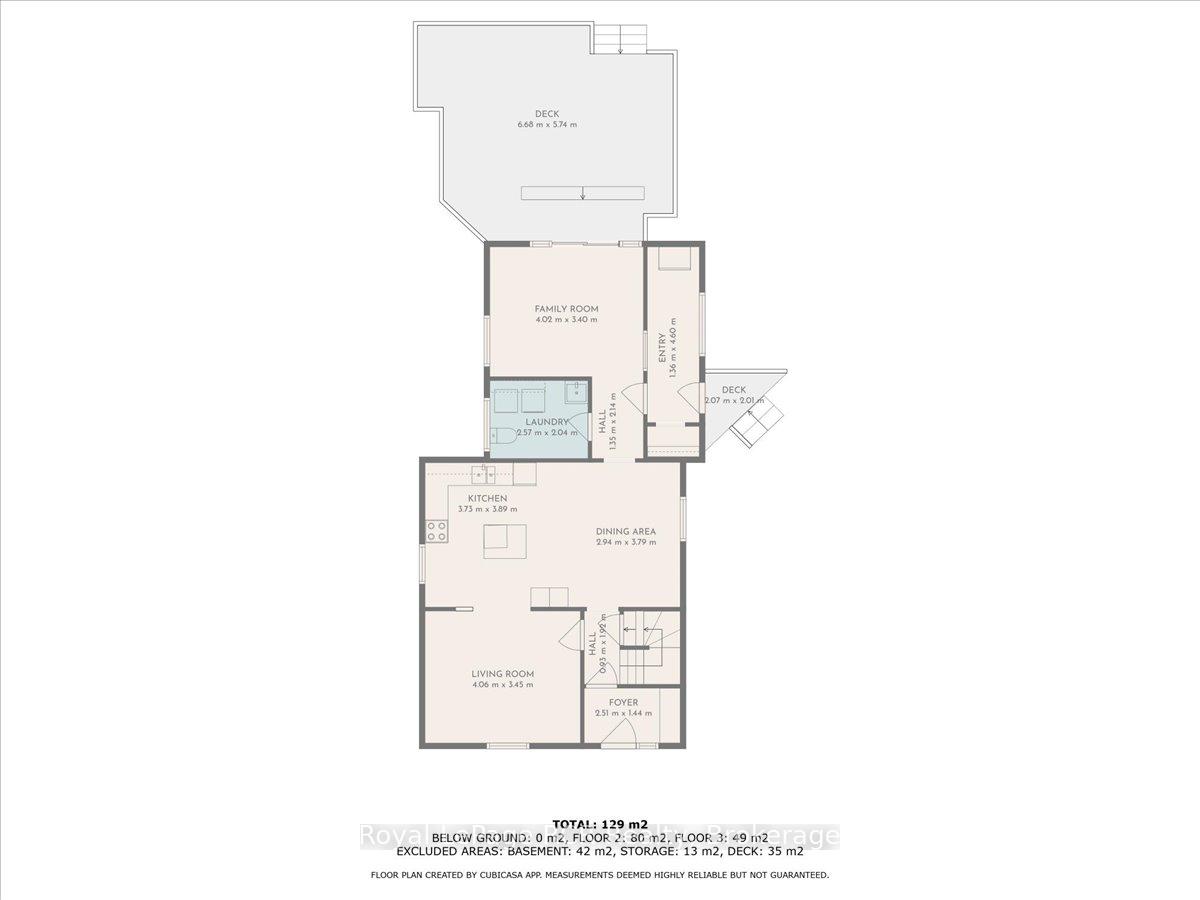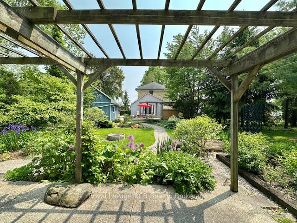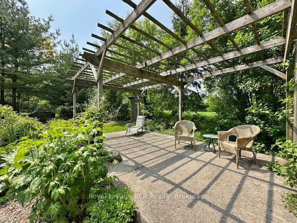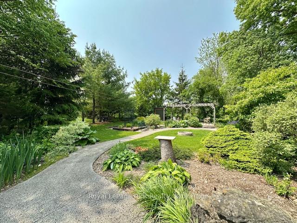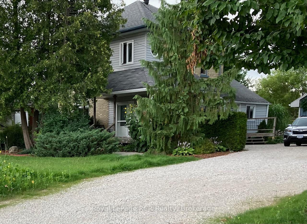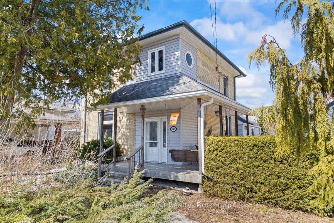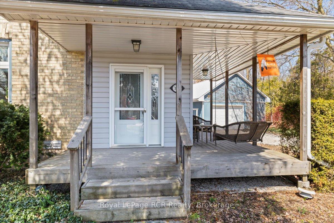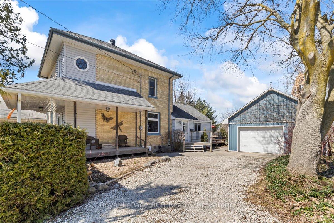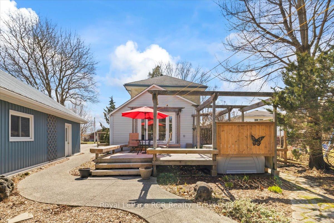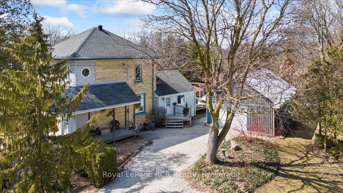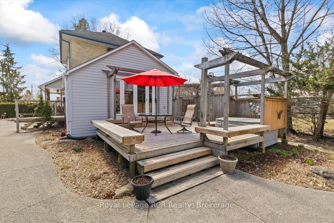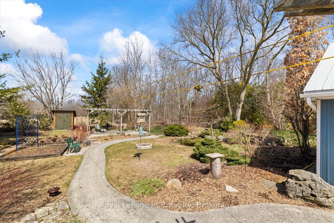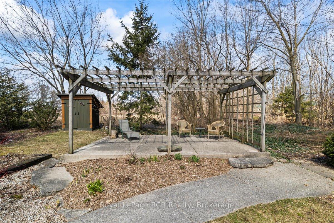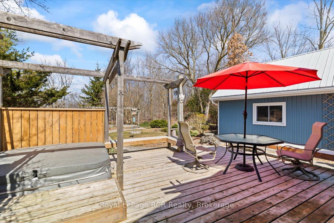$549,900
Available - For Sale
Listing ID: X12100304
148 4th Stre South , Arran-Elderslie, N0G 1L0, Bruce
| Have you been looking for the convenience of in-town living with a peaceful country feel? This is the perfect place to call home and is ideal for settling down with your family. As you arrive in the driveway, you'll immediately notice the generous space to welcome your family and friends. Features include an inviting front porch and spacious side porch, a bright kitchen with an island and a complete appliance package, a dining area to enjoy family meals, unwind in either the living room or cozy family room that seamlessly leads to the back deck, hot tub, and pergola, which is perfect for relaxation and entertaining and to top it all off there is a laundry/powder room on the main floor. You can venture upstairs to find three bedrooms, a bathroom, and a versatile den that adapts to your family's needs. Outside is a large detached garage/shop perfect for all your hobbies. The amazing yard offers charming walkways, beautiful flower beds, a firepit, and inviting sitting areas. Go for a walk on the Chesley rail trail, which is located beside this property. This property comes with a beautifully treed adjoining unserviced vacant 60' x 100' lot to top it all off. This legally separate property can be used for storage, recreation, a large vegetable garden or to enjoy the sunset, enhancing all of this property's potential. This sweet property is available for immediate possession - don't let this one slip by! |
| Price | $549,900 |
| Taxes: | $4006.00 |
| Assessment Year: | 2024 |
| Occupancy: | Owner |
| Address: | 148 4th Stre South , Arran-Elderslie, N0G 1L0, Bruce |
| Directions/Cross Streets: | 6th Ave SW and Alexandra Street |
| Rooms: | 8 |
| Bedrooms: | 3 |
| Bedrooms +: | 0 |
| Family Room: | T |
| Basement: | Unfinished |
| Level/Floor | Room | Length(ft) | Width(ft) | Descriptions | |
| Room 1 | Main | Family Ro | 13.19 | 11.15 | |
| Room 2 | Main | Kitchen | 12.23 | 12.76 | |
| Room 3 | Main | Dining Ro | 9.64 | 12.43 | |
| Room 4 | Main | Living Ro | 13.32 | 11.32 | |
| Room 5 | Second | Bedroom | 10.23 | 12.4 | |
| Room 6 | Second | Bedroom | 11.32 | 10.14 | |
| Room 7 | Second | Bedroom | 12.89 | 7.84 | |
| Room 8 | Second | Den | 8.66 | 4.72 |
| Washroom Type | No. of Pieces | Level |
| Washroom Type 1 | 4 | |
| Washroom Type 2 | 2 | |
| Washroom Type 3 | 0 | |
| Washroom Type 4 | 0 | |
| Washroom Type 5 | 0 |
| Total Area: | 0.00 |
| Property Type: | Detached |
| Style: | 2-Storey |
| Exterior: | Brick, Vinyl Siding |
| Garage Type: | Detached |
| Drive Parking Spaces: | 5 |
| Pool: | None |
| Approximatly Square Footage: | 1100-1500 |
| CAC Included: | N |
| Water Included: | N |
| Cabel TV Included: | N |
| Common Elements Included: | N |
| Heat Included: | N |
| Parking Included: | N |
| Condo Tax Included: | N |
| Building Insurance Included: | N |
| Fireplace/Stove: | N |
| Heat Type: | Forced Air |
| Central Air Conditioning: | Central Air |
| Central Vac: | N |
| Laundry Level: | Syste |
| Ensuite Laundry: | F |
| Sewers: | Sewer |
$
%
Years
This calculator is for demonstration purposes only. Always consult a professional
financial advisor before making personal financial decisions.
| Although the information displayed is believed to be accurate, no warranties or representations are made of any kind. |
| Royal LePage RCR Realty |
|
|

FARHANG RAFII
Sales Representative
Dir:
647-606-4145
Bus:
416-364-4776
Fax:
416-364-5556
| Book Showing | Email a Friend |
Jump To:
At a Glance:
| Type: | Freehold - Detached |
| Area: | Bruce |
| Municipality: | Arran-Elderslie |
| Neighbourhood: | Arran-Elderslie |
| Style: | 2-Storey |
| Tax: | $4,006 |
| Beds: | 3 |
| Baths: | 2 |
| Fireplace: | N |
| Pool: | None |
Locatin Map:
Payment Calculator:


