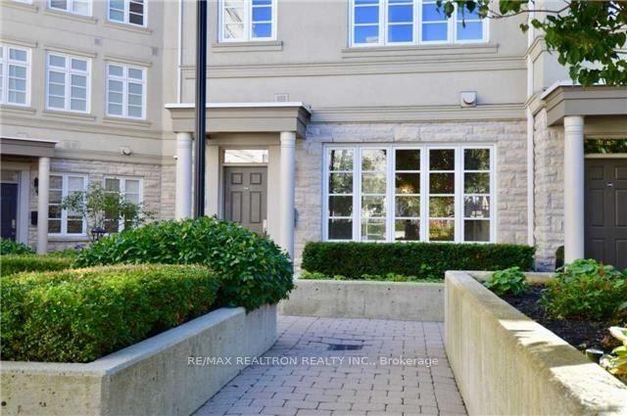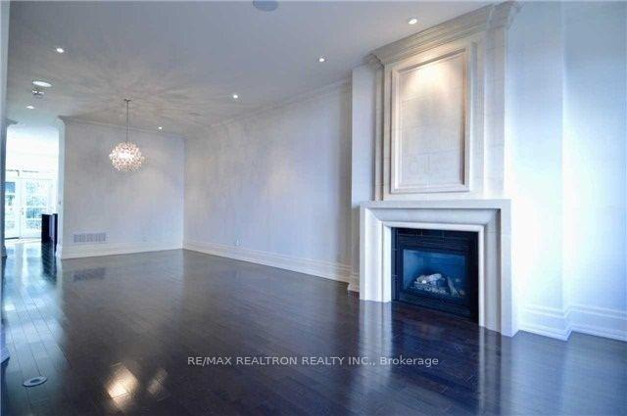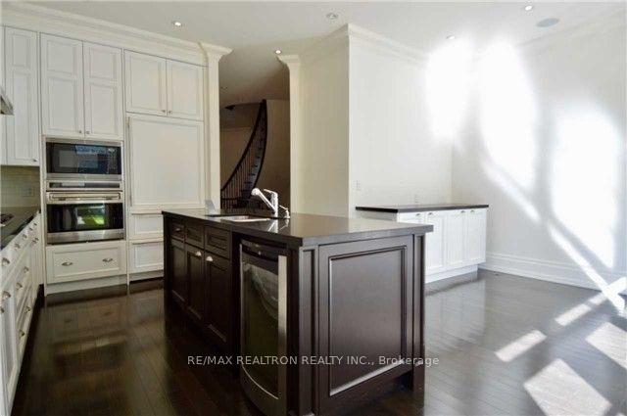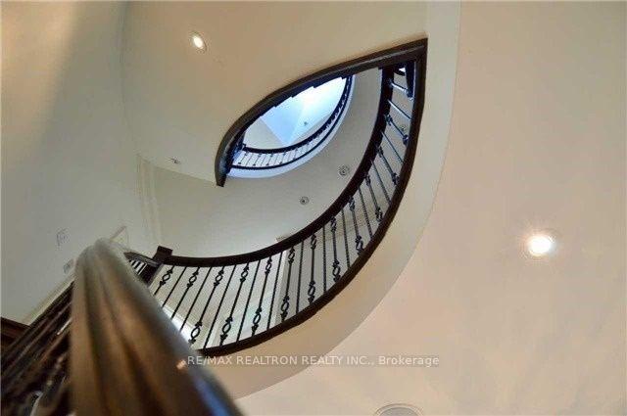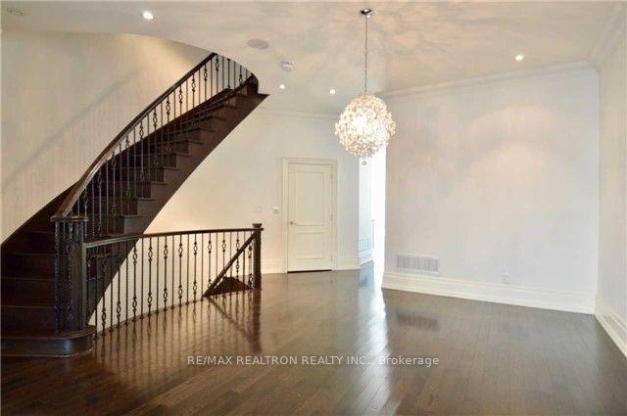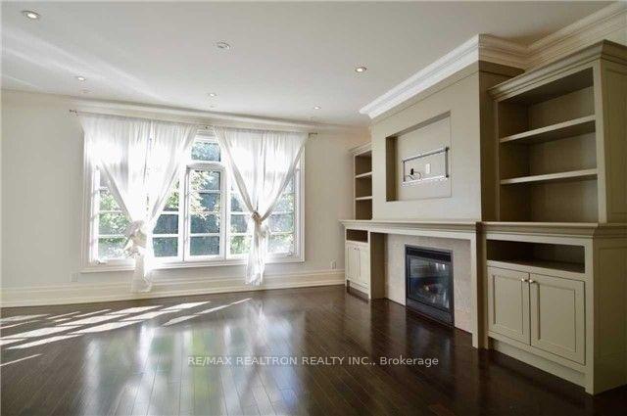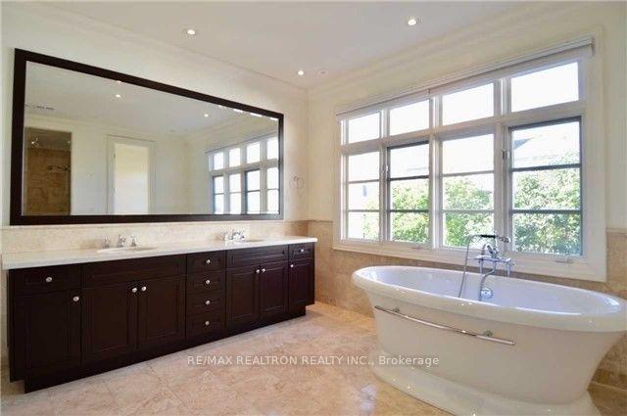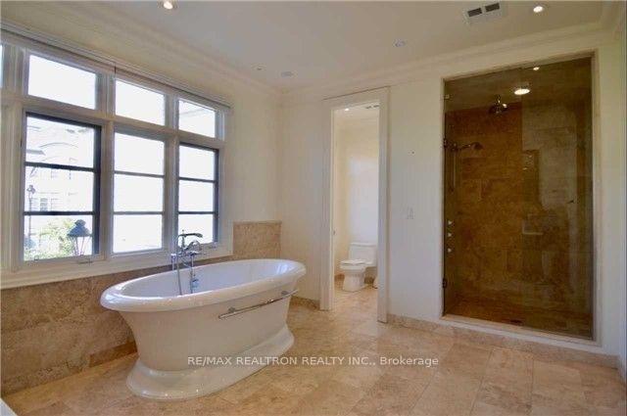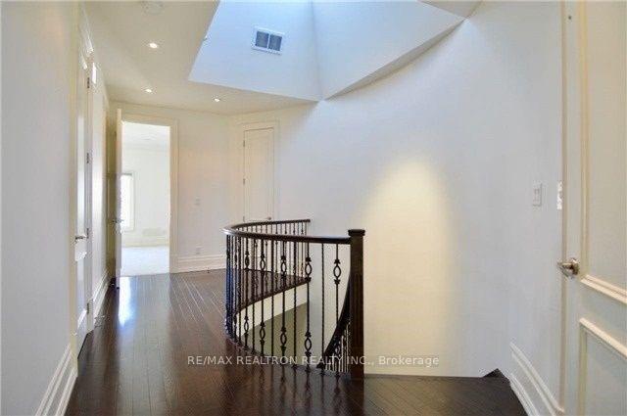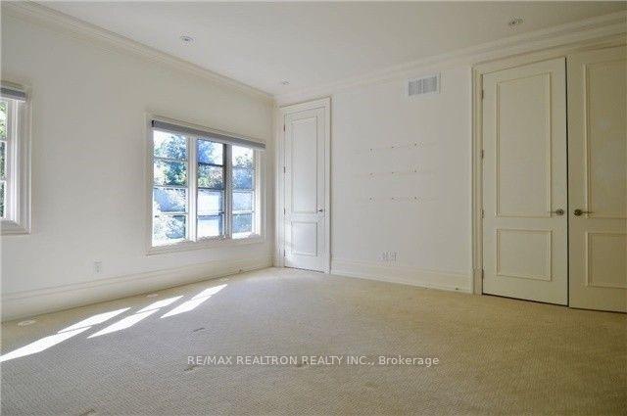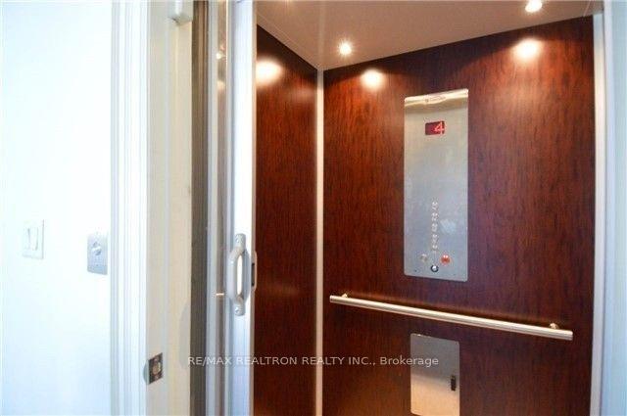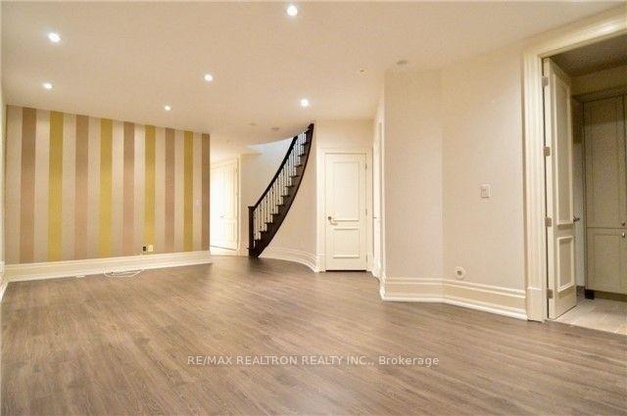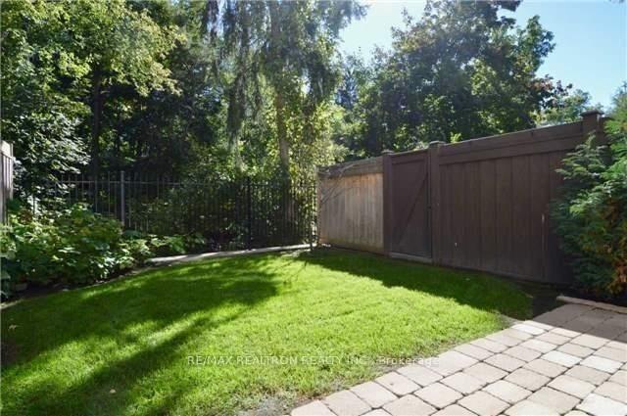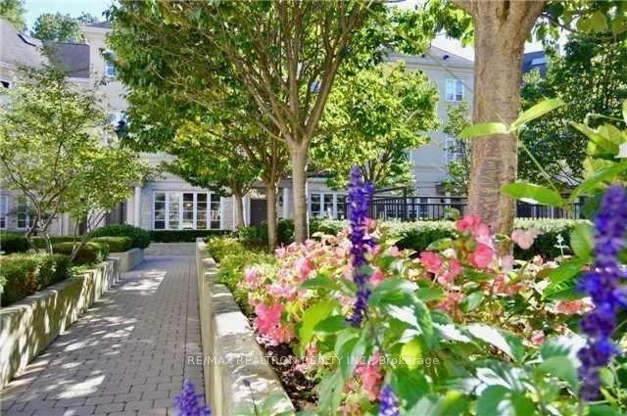$4,900
Available - For Rent
Listing ID: C12238330
49 York Mills Road , Toronto, M2P 1B6, Toronto
| Townhomes Of Hogg's Hollow.A Rare Offer! One Of The Few Large Ravine Townhomes With Private Backyard. 3950 Sq Ft Of Open Concept Luxury Living Space. Private Elevator Throughout Unit. Soaring 9' & 10' Ceilings, Incredible Mouldings, Sweeping Staircase. Incredible Gourmet Kitchen With French Doors Out To Private Backyard. 2nd Flr Master Suite W/Walk-In Closets, Spa-Like Marble Ensuite. Steps To Subway, Granite Club, 401, Fine Dining, And Rosedale Gold. |
| Price | $4,900 |
| Taxes: | $0.00 |
| Occupancy: | Vacant |
| Address: | 49 York Mills Road , Toronto, M2P 1B6, Toronto |
| Postal Code: | M2P 1B6 |
| Province/State: | Toronto |
| Directions/Cross Streets: | Yonge/York Mills |
| Level/Floor | Room | Length(ft) | Width(ft) | Descriptions | |
| Room 1 | Third | Bedroom 3 | 16.99 | 11.97 | Broadloom, 4 Pc Ensuite |
| Washroom Type | No. of Pieces | Level |
| Washroom Type 1 | 2 | Ground |
| Washroom Type 2 | 6 | Second |
| Washroom Type 3 | 4 | |
| Washroom Type 4 | 0 | |
| Washroom Type 5 | 0 |
| Total Area: | 0.00 |
| Washrooms: | 5 |
| Heat Type: | Forced Air |
| Central Air Conditioning: | Central Air |
| Although the information displayed is believed to be accurate, no warranties or representations are made of any kind. |
| RE/MAX REALTRON REALTY INC. |
|
|

FARHANG RAFII
Sales Representative
Dir:
647-606-4145
Bus:
416-364-4776
Fax:
416-364-5556
| Book Showing | Email a Friend |
Jump To:
At a Glance:
| Type: | Com - Condo Townhouse |
| Area: | Toronto |
| Municipality: | Toronto C12 |
| Neighbourhood: | St. Andrew-Windfields |
| Style: | 3-Storey |
| Beds: | 3 |
| Baths: | 5 |
| Fireplace: | Y |
Locatin Map:

