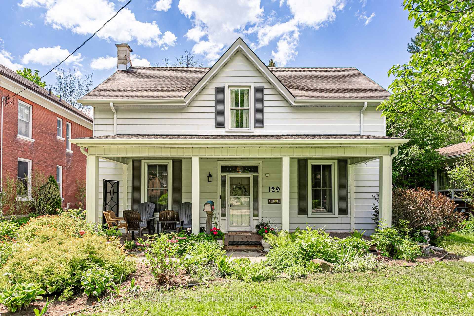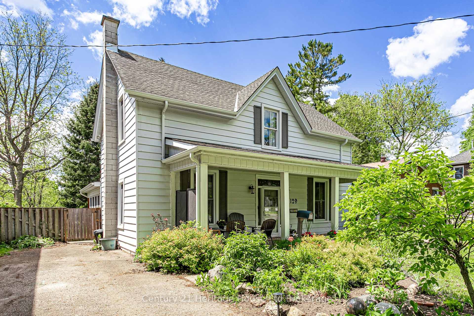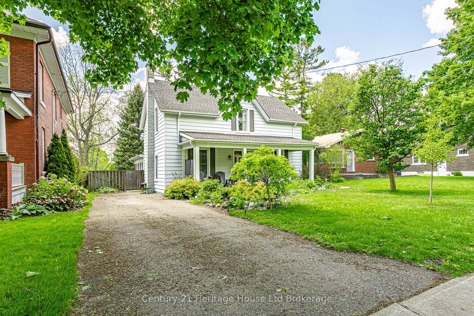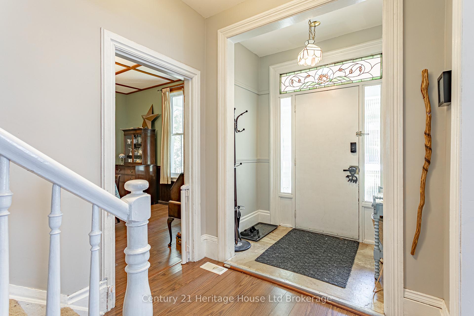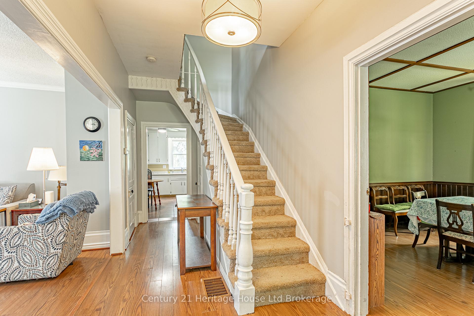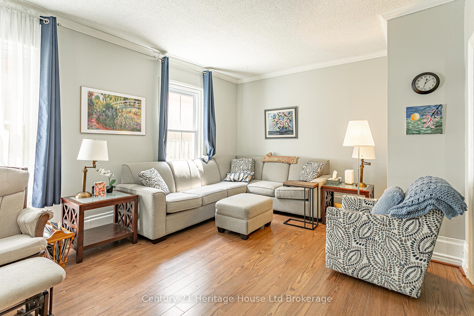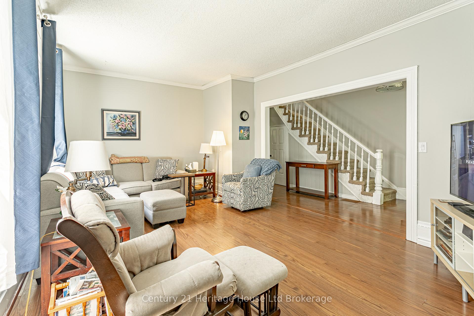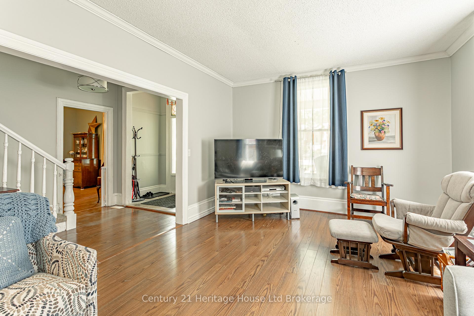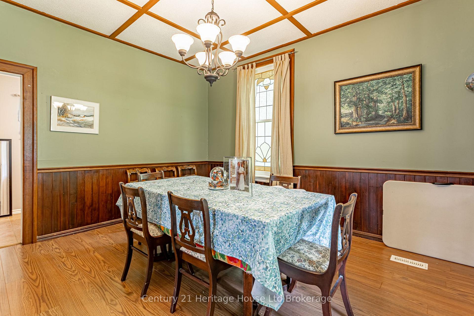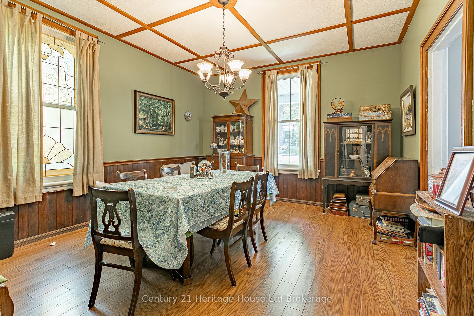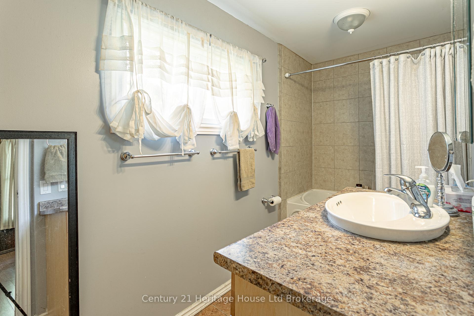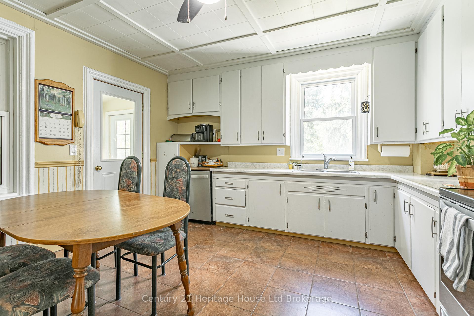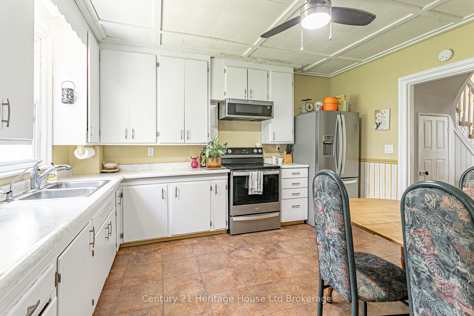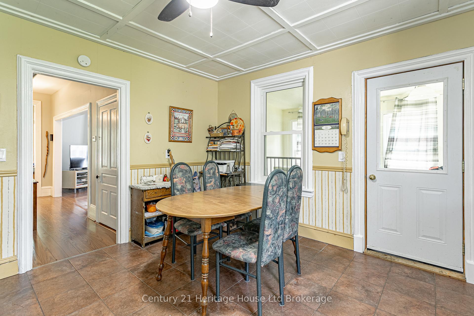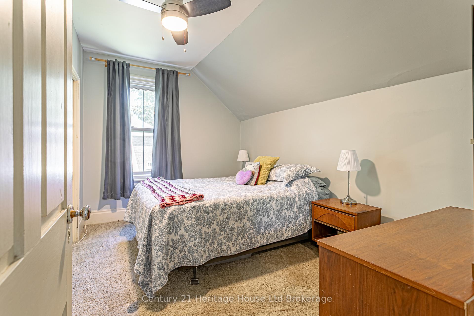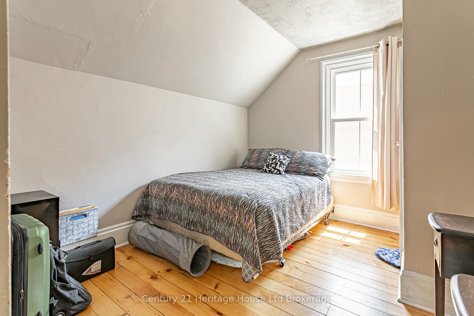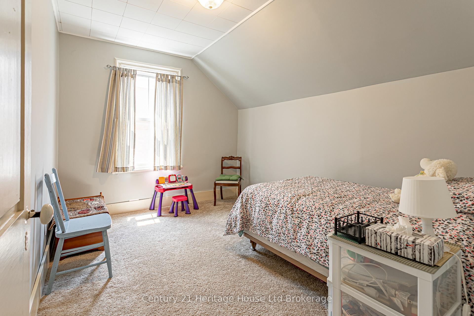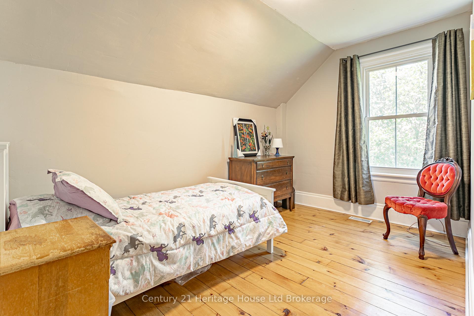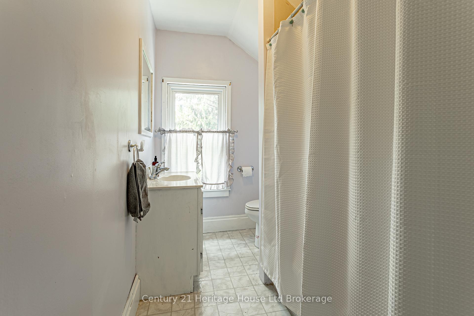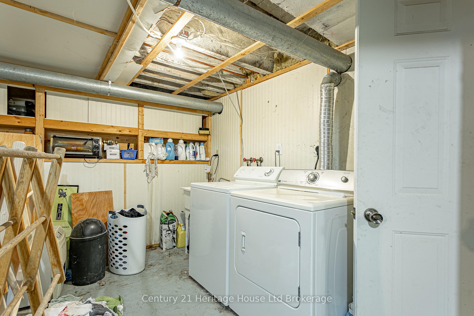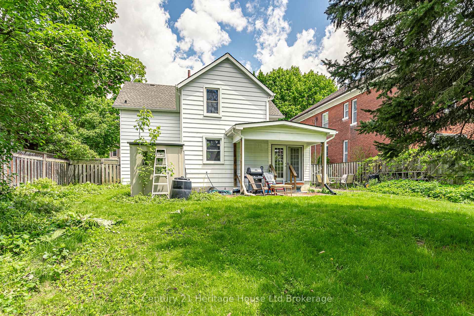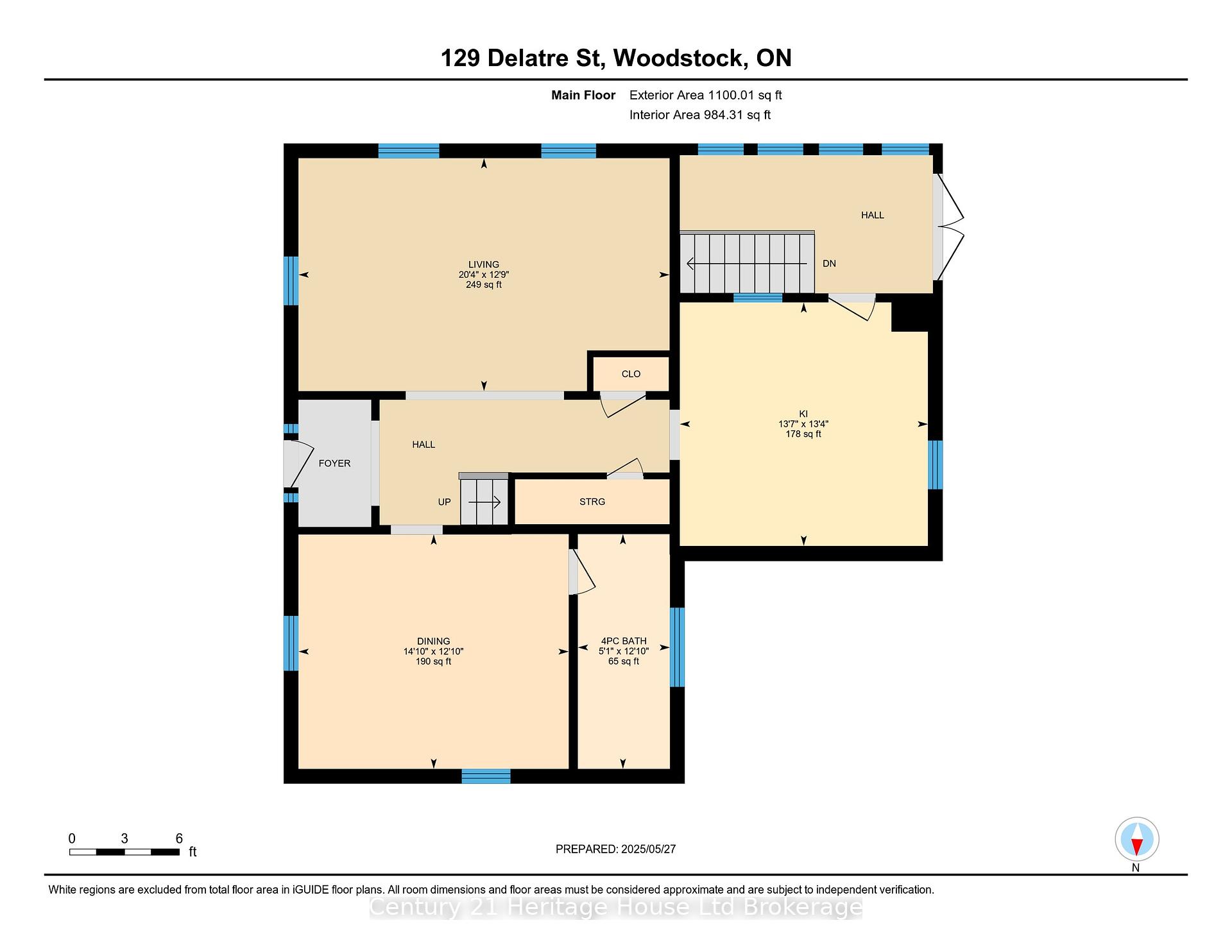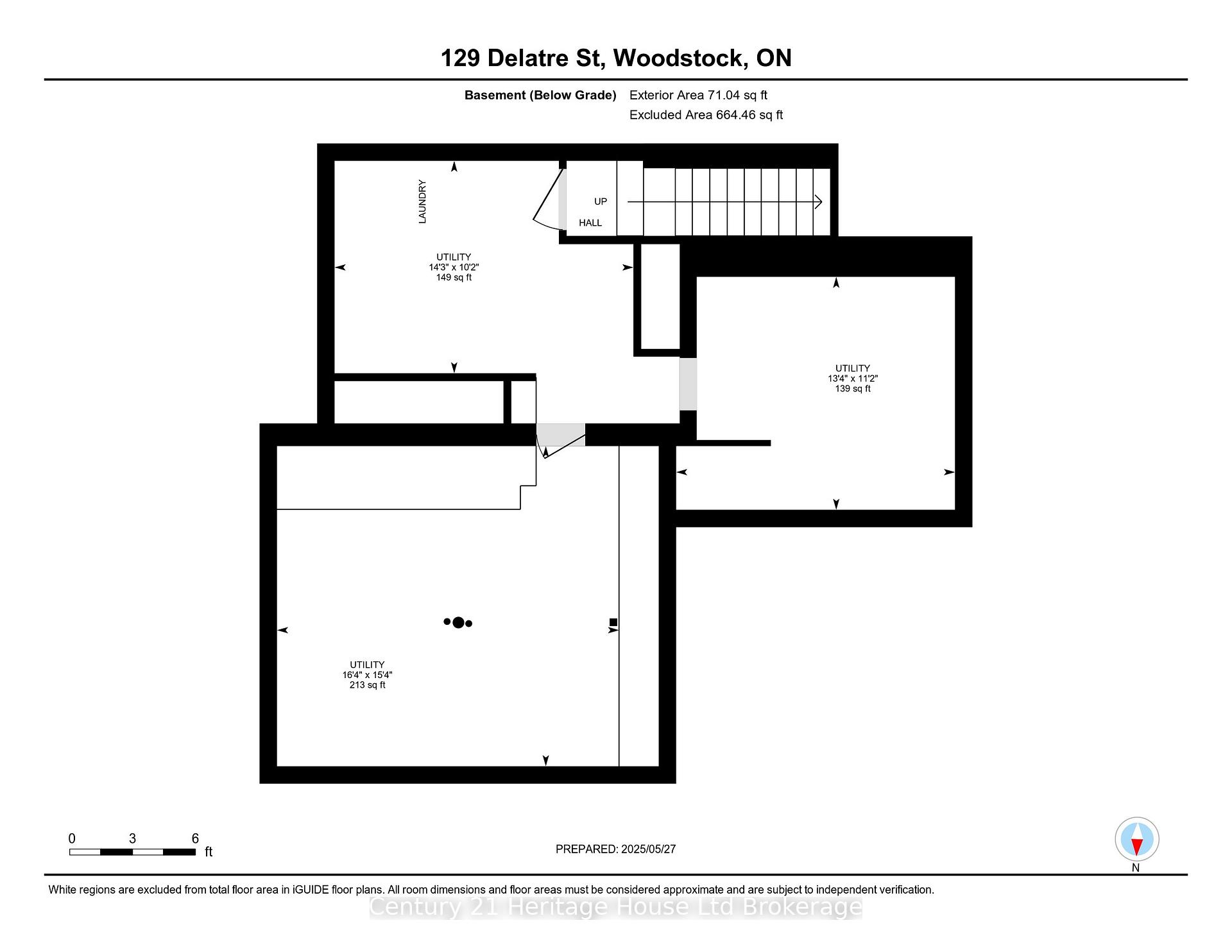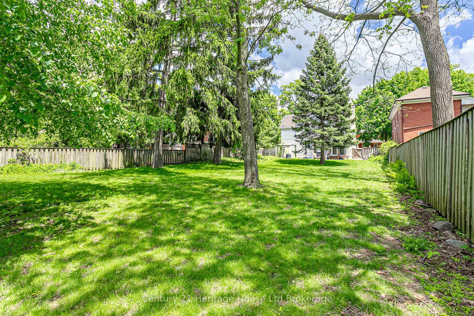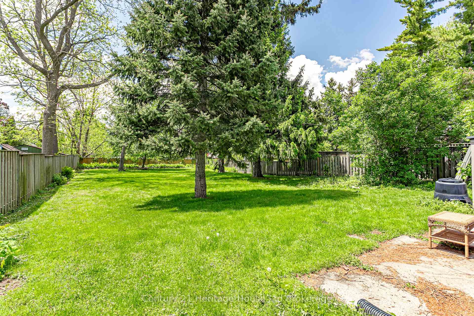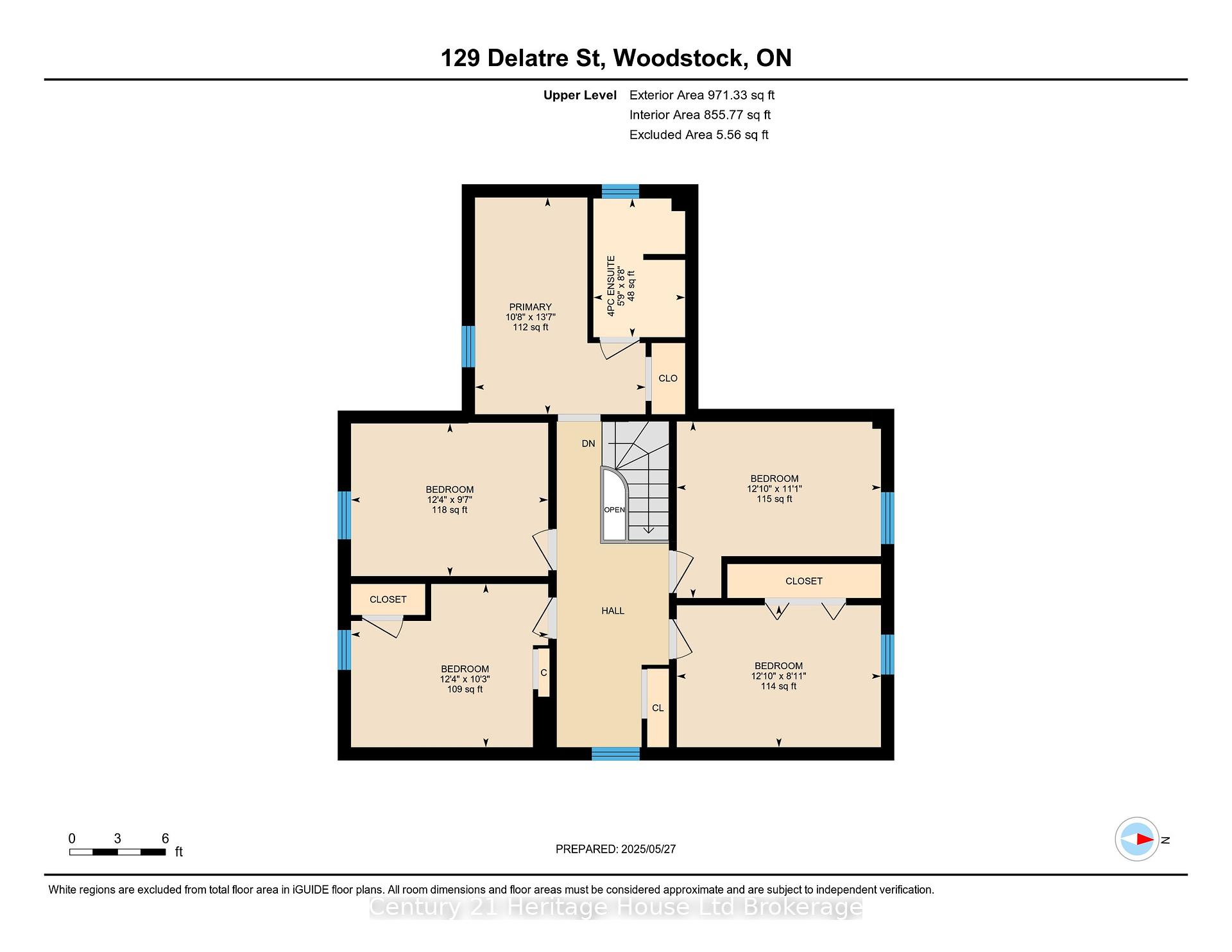$549,900
Available - For Sale
Listing ID: X12176365
129 Delatre Stre , Woodstock, N4S 6C1, Oxford
| Welcome to this wonderful tree lined street in a mature neighbourhood in North Woodstock. Make this the home your family enjoys for years to come. Lovely storey and a half with a peaceful front porch to enjoy your morning coffee or your evening cocktail. Good sized bedrooms, a spacious laundry, and a 4-piece bath complete the second floor. Living room and dining room are spacious. An additional 4-piece bath is located on the main floor. Well appointed eat-in kitchen walking out to the very generous sized park-like fenced backyard - a safe area for the kids to play and room for a pool. Laundry currently in basement; however, there is laundry hook up on 2nd floor in the room noted as potential 5th bedroom - this room could be large laundry room and/or storage/or 5th bedroom.. Please note on the Iguide floorplan the mudroom is labelled as a hallway. Close to schools and parks. Newer windows, insulation, and wiring. |
| Price | $549,900 |
| Taxes: | $3696.41 |
| Occupancy: | Owner |
| Address: | 129 Delatre Stre , Woodstock, N4S 6C1, Oxford |
| Acreage: | < .50 |
| Directions/Cross Streets: | Drew and Buller |
| Rooms: | 10 |
| Rooms +: | 3 |
| Bedrooms: | 5 |
| Bedrooms +: | 0 |
| Family Room: | F |
| Basement: | Unfinished, Partial Base |
| Level/Floor | Room | Length(ft) | Width(ft) | Descriptions | |
| Room 1 | Main | Kitchen | 13.58 | 13.32 | |
| Room 2 | Main | Dining Ro | 14.79 | 12.82 | |
| Room 3 | Main | Living Ro | 20.3 | 12.76 | |
| Room 4 | Second | Primary B | 10.69 | 13.58 | |
| Room 5 | Second | Bedroom | 12.37 | 9.58 | |
| Room 6 | Second | Bedroom | 12.37 | 10.23 | |
| Room 7 | Second | Bedroom | 12.79 | 11.05 | |
| Room 8 | Second | Bedroom | 12.79 | 8.89 | |
| Room 9 | Basement | Utility R | 14.27 | 10.14 | |
| Room 10 | Basement | Utility R | 16.33 | 15.28 | |
| Room 11 | Basement | Utility R | 13.32 | 11.12 |
| Washroom Type | No. of Pieces | Level |
| Washroom Type 1 | 4 | Second |
| Washroom Type 2 | 4 | Ground |
| Washroom Type 3 | 0 | |
| Washroom Type 4 | 0 | |
| Washroom Type 5 | 0 |
| Total Area: | 0.00 |
| Approximatly Age: | 100+ |
| Property Type: | Detached |
| Style: | 1 1/2 Storey |
| Exterior: | Aluminum Siding |
| Garage Type: | None |
| (Parking/)Drive: | Private |
| Drive Parking Spaces: | 3 |
| Park #1 | |
| Parking Type: | Private |
| Park #2 | |
| Parking Type: | Private |
| Pool: | None |
| Other Structures: | Shed |
| Approximatly Age: | 100+ |
| Approximatly Square Footage: | 1500-2000 |
| Property Features: | Fenced Yard, Level |
| CAC Included: | N |
| Water Included: | N |
| Cabel TV Included: | N |
| Common Elements Included: | N |
| Heat Included: | N |
| Parking Included: | N |
| Condo Tax Included: | N |
| Building Insurance Included: | N |
| Fireplace/Stove: | N |
| Heat Type: | Forced Air |
| Central Air Conditioning: | Central Air |
| Central Vac: | N |
| Laundry Level: | Syste |
| Ensuite Laundry: | F |
| Elevator Lift: | False |
| Sewers: | Sewer |
| Utilities-Cable: | Y |
| Utilities-Hydro: | Y |
$
%
Years
This calculator is for demonstration purposes only. Always consult a professional
financial advisor before making personal financial decisions.
| Although the information displayed is believed to be accurate, no warranties or representations are made of any kind. |
| Century 21 Heritage House Ltd Brokerage |
|
|

FARHANG RAFII
Sales Representative
Dir:
647-606-4145
Bus:
416-364-4776
Fax:
416-364-5556
| Book Showing | Email a Friend |
Jump To:
At a Glance:
| Type: | Freehold - Detached |
| Area: | Oxford |
| Municipality: | Woodstock |
| Neighbourhood: | Woodstock - North |
| Style: | 1 1/2 Storey |
| Approximate Age: | 100+ |
| Tax: | $3,696.41 |
| Beds: | 5 |
| Baths: | 2 |
| Fireplace: | N |
| Pool: | None |
Locatin Map:
Payment Calculator:


