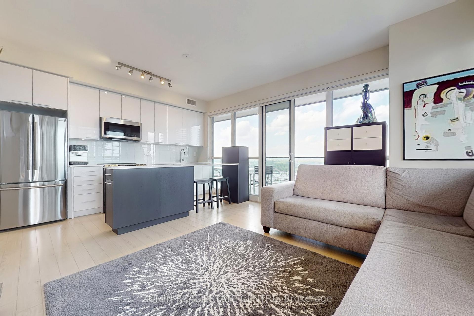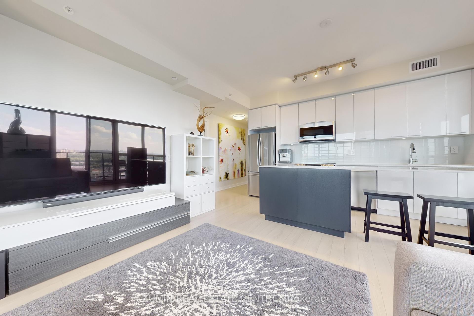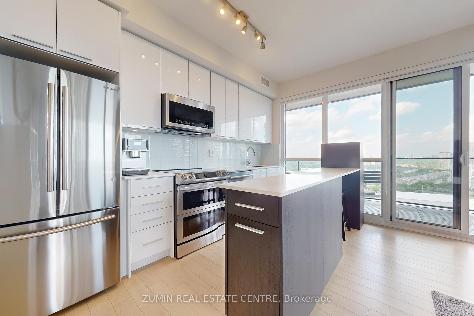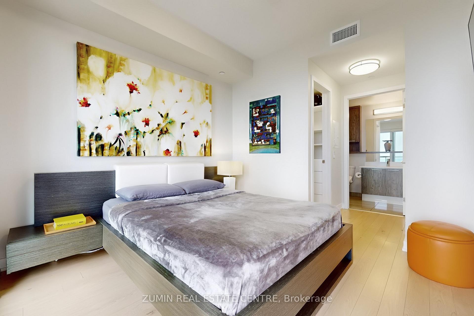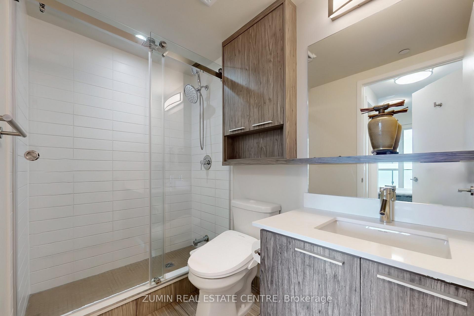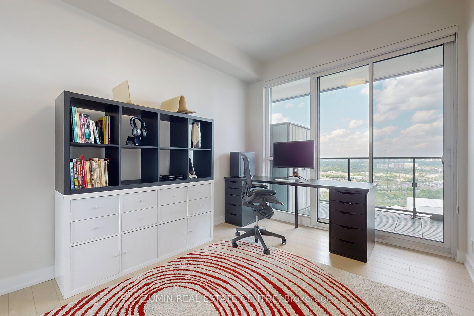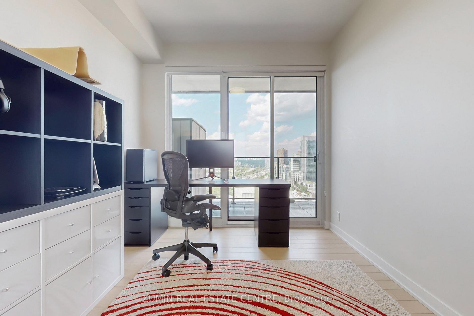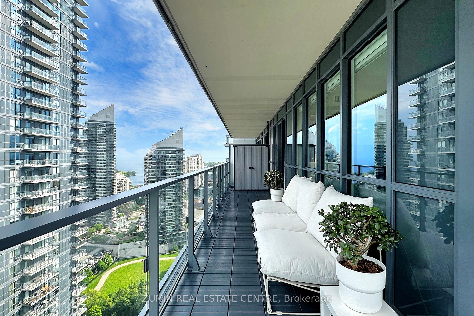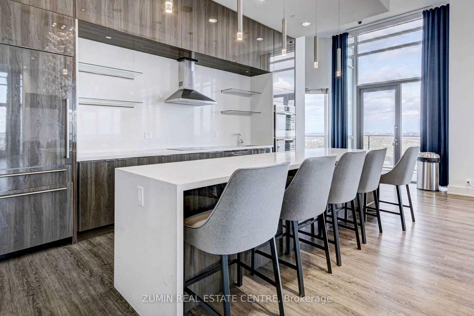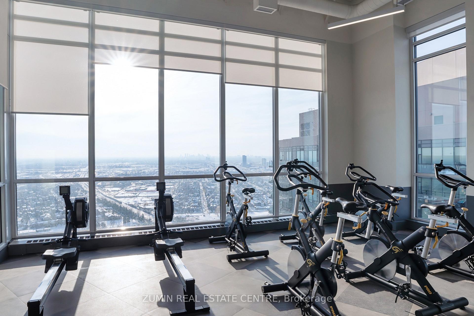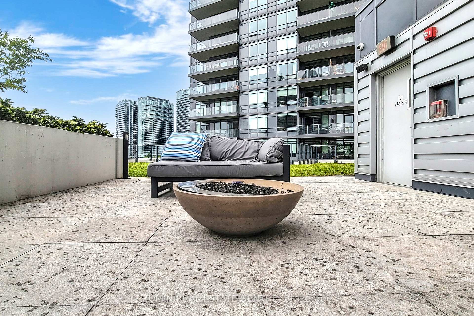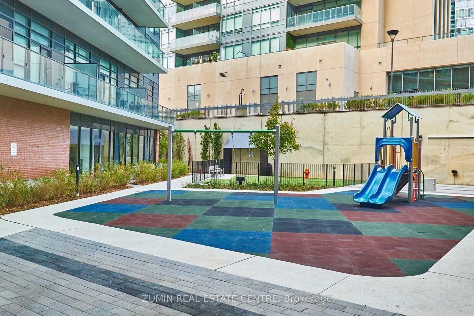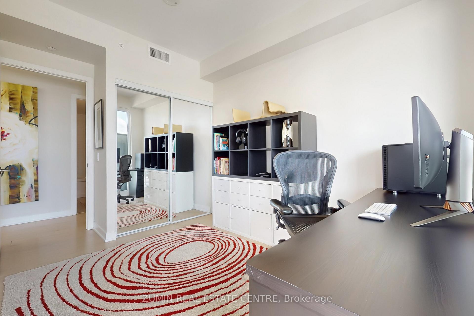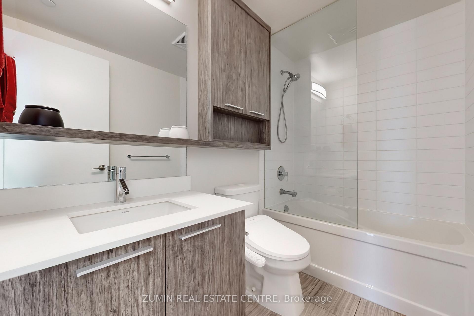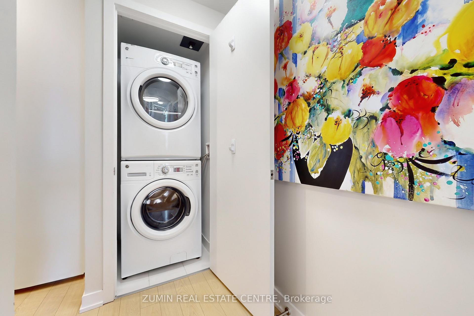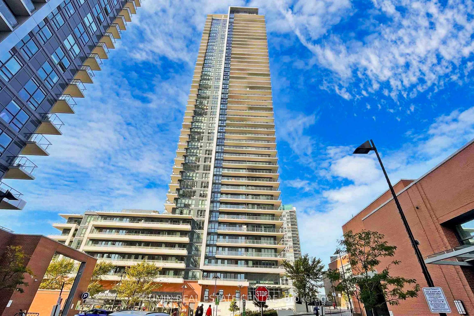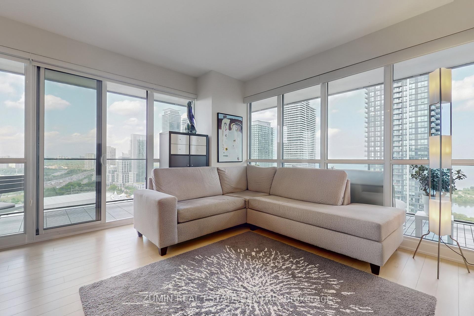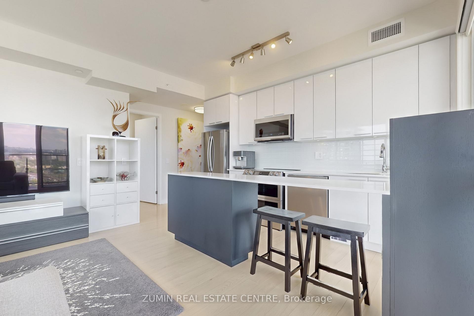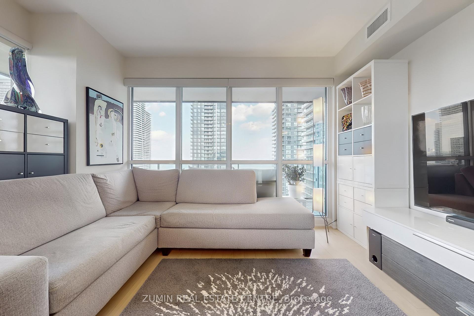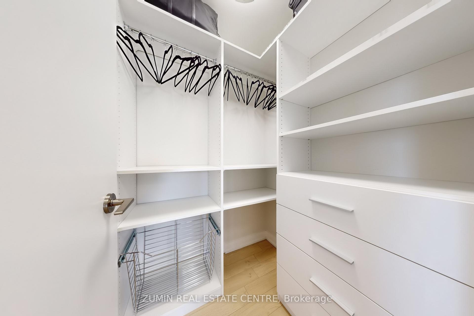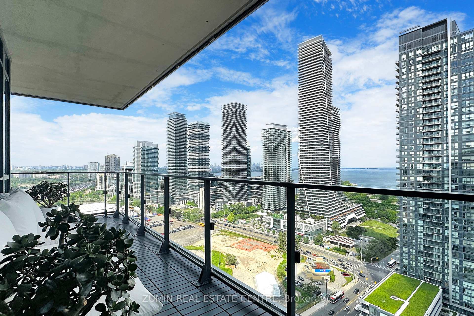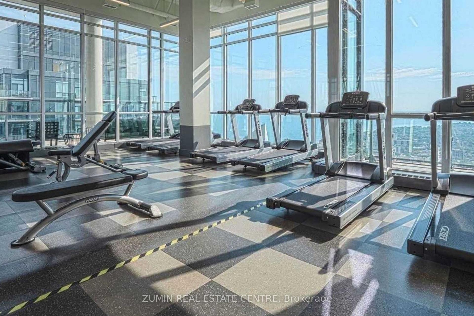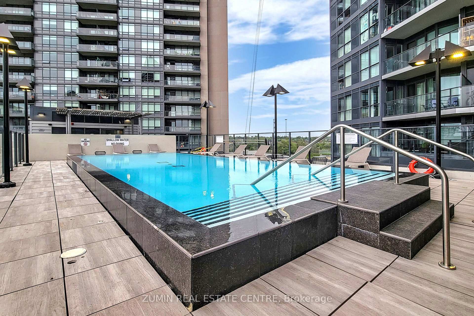$780,000
Available - For Sale
Listing ID: W12238203
10 Park Lawn Road , Toronto, M8V 0H9, Toronto
| Welcome to Suite 2609 at 10 Park Lawn Road, a standout corner residence blending smart living and waterfront luxury in Humber Bay Shores. This sun-filled two-bedroom plus den, two-bath suite features sweeping lake and city views from a spectacular wraparound balcony perfect for morning coffee or sunset gatherings. Enjoy thoughtful upgrades rarely found elsewhere: Lutron smart lighting, motorized blinds, luxury bidet toilets, and a generous custom-built kitchen island with quartz countertop. Entertain with ease thanks to the Samsung Flex Duo oven and a premium Coway water purifier dispensing instant hot, cold, or ambient filtered water and ice at the touch of a button. Ample storage in both bedrooms and a very functional storage wall in the den adapt to your lifestyle. Residents enjoy resort-style amenities: rooftop gym and party lounge, outdoor pool and BBQ terrace, squash court, pet spa, guest suites, and 24/7 concierge. |
| Price | $780,000 |
| Taxes: | $3400.00 |
| Assessment Year: | 2024 |
| Occupancy: | Owner |
| Address: | 10 Park Lawn Road , Toronto, M8V 0H9, Toronto |
| Postal Code: | M8V 0H9 |
| Province/State: | Toronto |
| Directions/Cross Streets: | Park Lawn & Lakeshore |
| Level/Floor | Room | Length(ft) | Width(ft) | Descriptions | |
| Room 1 | Main | Living Ro | 14.33 | 10.99 | Laminate, W/O To Balcony, Window Floor to Ceil |
| Room 2 | Main | Kitchen | 14.33 | 10.59 | Quartz Counter, Stainless Steel Appl, B/I Dishwasher |
| Room 3 | Main | Dining Ro | 14.33 | 10.59 | Laminate, Combined w/Kitchen, Open Concept |
| Room 4 | Main | Primary B | 10.07 | 9.68 | Laminate, W/O To Balcony, Walk-In Closet(s) |
| Room 5 | Main | Bedroom 2 | 10.79 | 9.02 | Laminate, W/O To Balcony, Closet |
| Room 6 | Main | Study | 7.08 | 6.82 | Laminate, Closet |
| Washroom Type | No. of Pieces | Level |
| Washroom Type 1 | 4 | |
| Washroom Type 2 | 3 | |
| Washroom Type 3 | 0 | |
| Washroom Type 4 | 0 | |
| Washroom Type 5 | 0 |
| Total Area: | 0.00 |
| Approximatly Age: | 0-5 |
| Washrooms: | 2 |
| Heat Type: | Forced Air |
| Central Air Conditioning: | Central Air |
$
%
Years
This calculator is for demonstration purposes only. Always consult a professional
financial advisor before making personal financial decisions.
| Although the information displayed is believed to be accurate, no warranties or representations are made of any kind. |
| ZUMIN REAL ESTATE CENTRE |
|
|

FARHANG RAFII
Sales Representative
Dir:
647-606-4145
Bus:
416-364-4776
Fax:
416-364-5556
| Virtual Tour | Book Showing | Email a Friend |
Jump To:
At a Glance:
| Type: | Com - Condo Apartment |
| Area: | Toronto |
| Municipality: | Toronto W06 |
| Neighbourhood: | Mimico |
| Style: | Apartment |
| Approximate Age: | 0-5 |
| Tax: | $3,400 |
| Maintenance Fee: | $730 |
| Beds: | 2+1 |
| Baths: | 2 |
| Fireplace: | N |
Locatin Map:
Payment Calculator:

