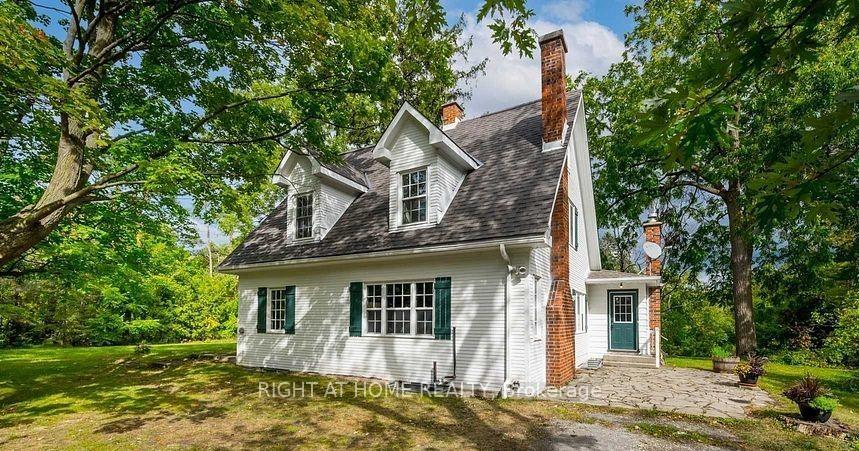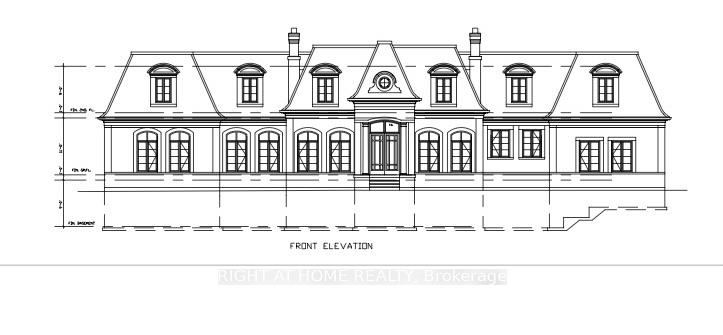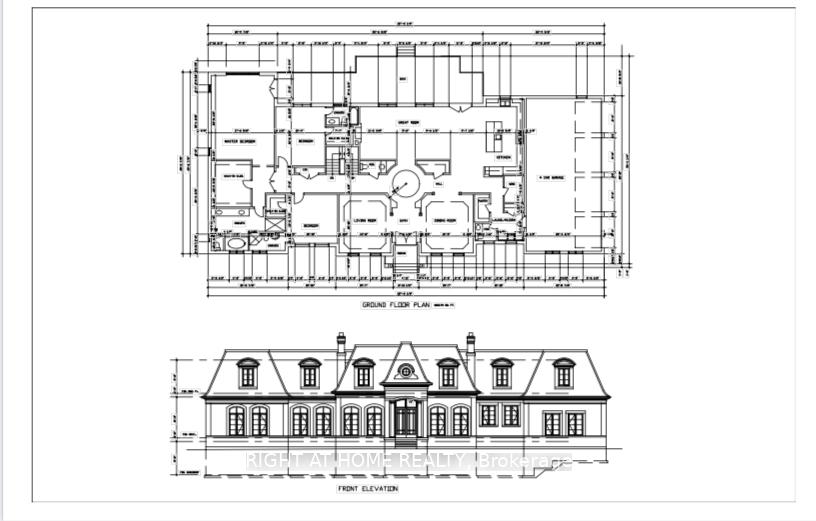$1,395,000
Available - For Sale
Listing ID: E12207894
185 Uxbridge-Pickering Line , Pickering, L1Y 0A4, Durham
| Real Value! 358.5 Feet Frontage (1.6 acres) Large Renovated Modern Century Home, Country Charm, City Convenience, Private Treed Lot, Open concept Gourmet Kitchen with Breakfast Bar, features Vaulted ceilings, heated bathroom floors, 2 ornamental fireplaces, walkout basement, live in existing or build your magnificent mansion, heating has been upgraded to propane heating in 2024 (new furnace). Most renovations around 2016-2017 incl. kitchen, windows, insulation, roof 2022; 5 min. to Main St. Stouffville with all amenities, restaurants, shopping, community centre & transportation. |
| Price | $1,395,000 |
| Taxes: | $7999.97 |
| Occupancy: | Owner |
| Address: | 185 Uxbridge-Pickering Line , Pickering, L1Y 0A4, Durham |
| Acreage: | .50-1.99 |
| Directions/Cross Streets: | York-Durham&Uxbridge-Pickering |
| Rooms: | 8 |
| Rooms +: | 3 |
| Bedrooms: | 3 |
| Bedrooms +: | 1 |
| Family Room: | T |
| Basement: | Partially Fi, Walk-Out |
| Level/Floor | Room | Length(ft) | Width(ft) | Descriptions | |
| Room 1 | Main | Foyer | 5.08 | 9.68 | Closet |
| Room 2 | Main | Kitchen | 14.76 | 9.68 | Vaulted Ceiling(s), W/O To Deck, Heated Floor |
| Room 3 | Main | Family Ro | 10.56 | 14.01 | Vaulted Ceiling(s), W/O To Deck, Hardwood Floor |
| Room 4 | Main | Dining Ro | 12.37 | 13.97 | Vaulted Ceiling(s), Open Concept, Hardwood Floor |
| Room 5 | Main | Office | 12.5 | 12.23 | French Doors, Picture Window, Hardwood Floor |
| Room 6 | Main | Living Ro | 11.81 | 18.99 | Stone Fireplace, Beamed Ceilings, Hardwood Floor |
| Room 7 | Main | Bedroom | 14.37 | 40.67 | Walk-In Closet(s), Semi Ensuite, Hardwood Floor |
| Room 8 | Second | Primary B | 24.63 | 9.94 | Picture Window, Hardwood Floor |
| Room 9 | Second | Bedroom | 11.81 | 8.63 | Overlooks Frontyard, Hardwood Floor |
| Room 10 | Basement | Bedroom | 10.17 | 13.64 | Closet, Above Grade Window, Overlook Patio |
| Room 11 | Basement | Recreatio | 22.96 | 23.35 | Fireplace, W/O To Patio |
| Room 12 | Basement | Workshop | 12 | 29.26 | Unfinished |
| Washroom Type | No. of Pieces | Level |
| Washroom Type 1 | 3 | Main |
| Washroom Type 2 | 4 | Second |
| Washroom Type 3 | 0 | |
| Washroom Type 4 | 0 | |
| Washroom Type 5 | 0 |
| Total Area: | 0.00 |
| Property Type: | Detached |
| Style: | 1 1/2 Storey |
| Exterior: | Vinyl Siding, Wood |
| Garage Type: | None |
| (Parking/)Drive: | Circular D |
| Drive Parking Spaces: | 10 |
| Park #1 | |
| Parking Type: | Circular D |
| Park #2 | |
| Parking Type: | Circular D |
| Pool: | None |
| Approximatly Square Footage: | 2000-2500 |
| CAC Included: | N |
| Water Included: | N |
| Cabel TV Included: | N |
| Common Elements Included: | N |
| Heat Included: | N |
| Parking Included: | N |
| Condo Tax Included: | N |
| Building Insurance Included: | N |
| Fireplace/Stove: | N |
| Heat Type: | Forced Air |
| Central Air Conditioning: | None |
| Central Vac: | N |
| Laundry Level: | Syste |
| Ensuite Laundry: | F |
| Sewers: | Septic |
| Water: | Drilled W |
| Water Supply Types: | Drilled Well |
$
%
Years
This calculator is for demonstration purposes only. Always consult a professional
financial advisor before making personal financial decisions.
| Although the information displayed is believed to be accurate, no warranties or representations are made of any kind. |
| RIGHT AT HOME REALTY |
|
|

FARHANG RAFII
Sales Representative
Dir:
647-606-4145
Bus:
416-364-4776
Fax:
416-364-5556
| Book Showing | Email a Friend |
Jump To:
At a Glance:
| Type: | Freehold - Detached |
| Area: | Durham |
| Municipality: | Pickering |
| Neighbourhood: | Rural Pickering |
| Style: | 1 1/2 Storey |
| Tax: | $7,999.97 |
| Beds: | 3+1 |
| Baths: | 2 |
| Fireplace: | N |
| Pool: | None |
Locatin Map:
Payment Calculator:






