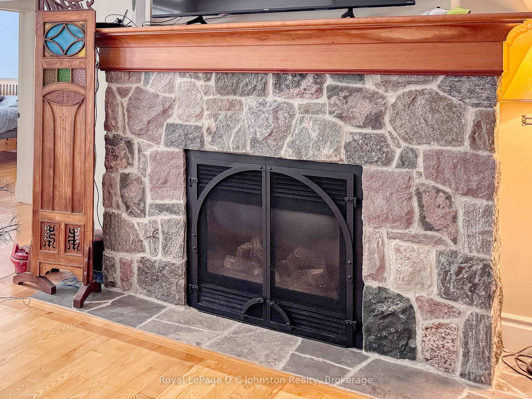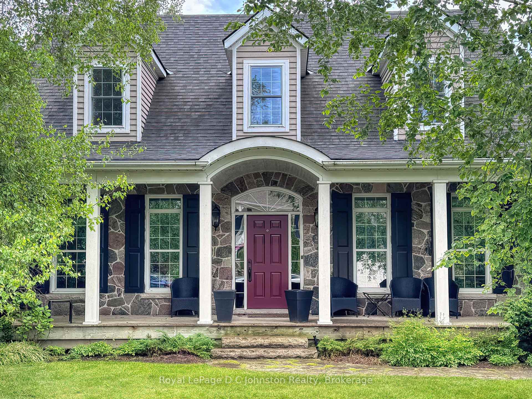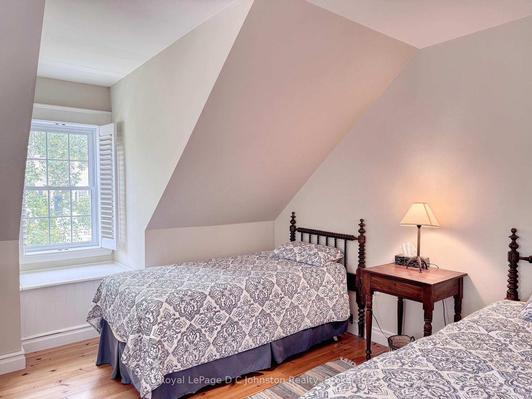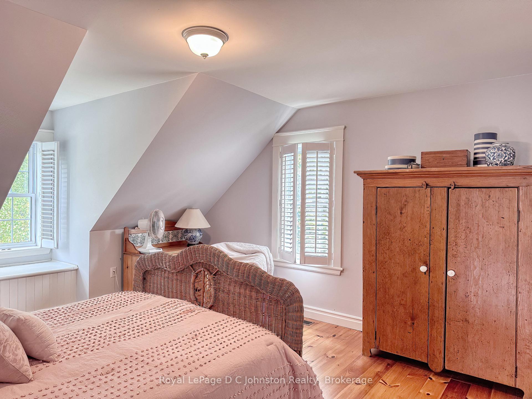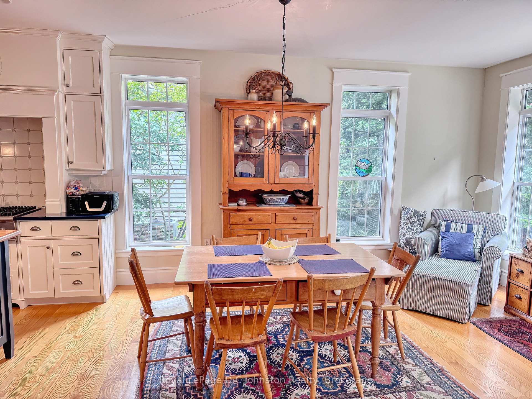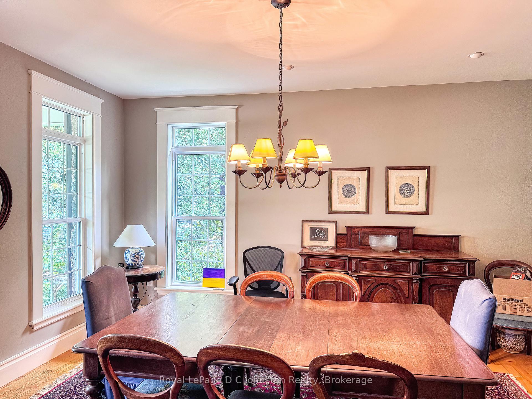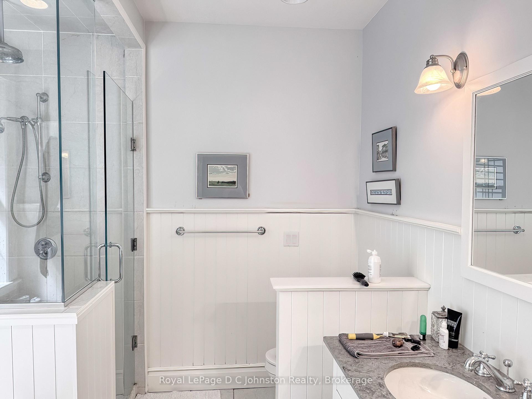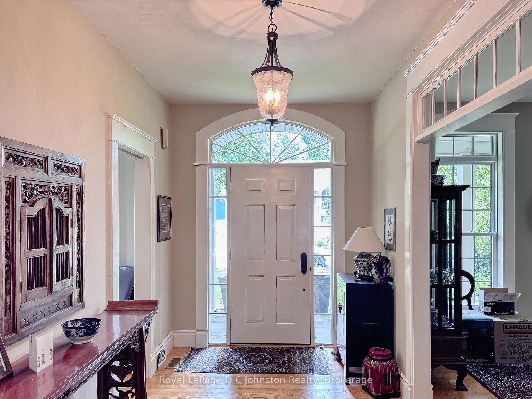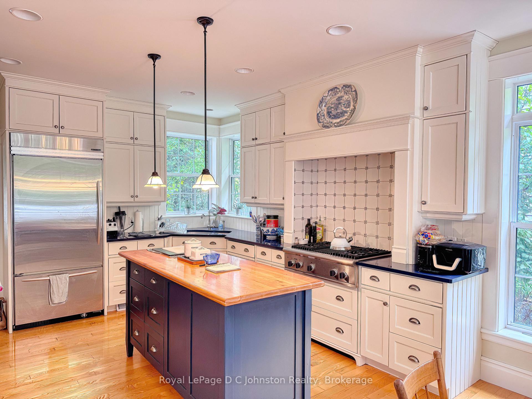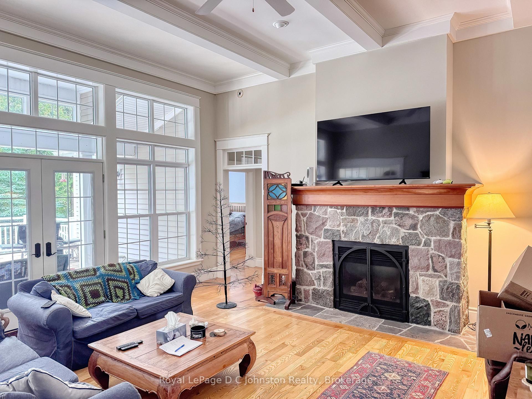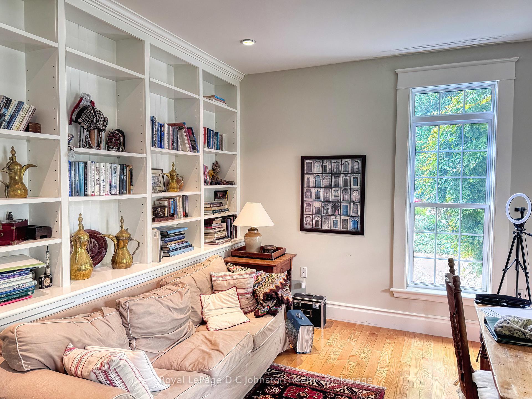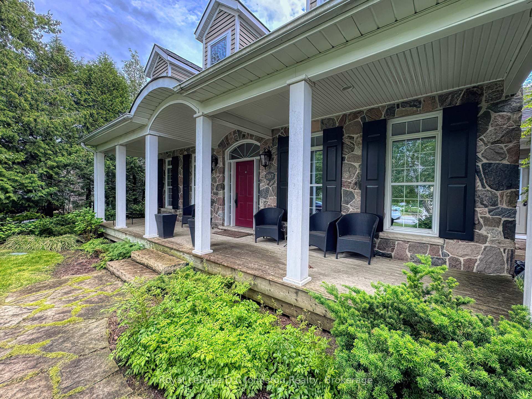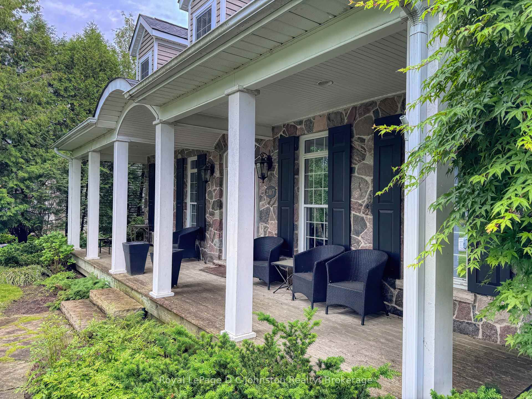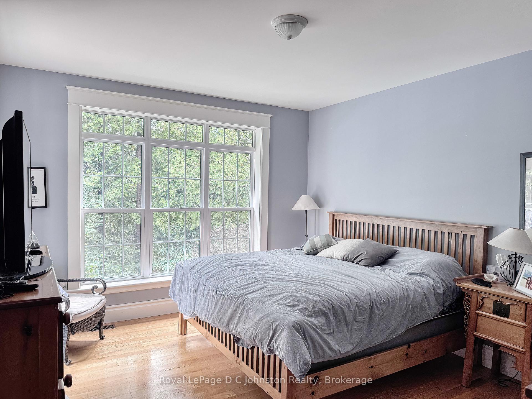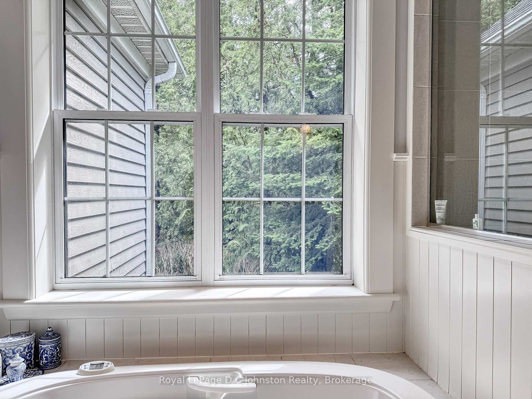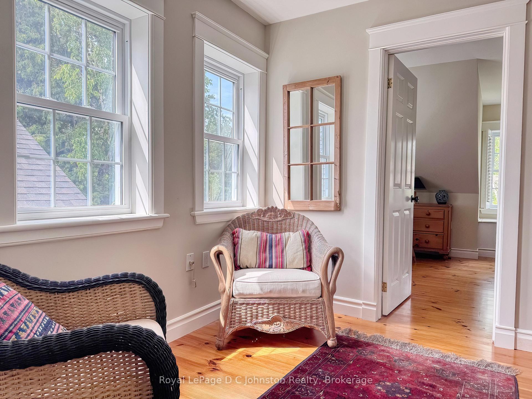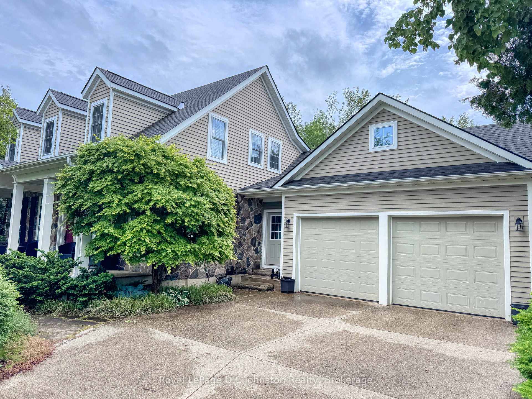$3,700
Available - For Rent
Listing ID: X12238314
207 Beacon Lane , Saugeen Shores, N0H 2L0, Bruce
| An exceptional leasing opportunity! This custom-built, fully furnished executive home by Devitt & Uttley, nestled in a tranquil Southampton enclave only about a 500 meter walk to the South Street Beach. An inviting oversized front porch leads into a sophisticated interior featuring a reading room, formal dining room, and a living room with a 12-foot beamed ceiling and a field-stone gas fireplace, which opens to a versatile indoor/outdoor room and a private deck backing onto a lovely cedar bush. The main floor also boasts a chef's dream kitchen with an oversized Thermador gas range, quartz countertops, ample storage, and a sunny breakfast nook with deck access, plus a luxurious main bedroom with a walkout to the deck, a large walk-in closet, and an en-suite featuring a rainfall shower, jetted tub, and custom double vanity with heated tile flooring, wide plank ash and pine flooring, along with numerous transom windows, enhance the home's elegant design. Upstairs, you'll find two generous bedrooms, a four-piece bath, and a dedicated work area, while the entire home is tastefully furnished with a blend of antiques and designer pieces, providing a move-in-ready experience. With easy access to the Southampton tennis club, and the vibrant downtown's array of shops, restaurants, and markets. |
| Price | $3,700 |
| Taxes: | $0.00 |
| Occupancy: | Tenant |
| Address: | 207 Beacon Lane , Saugeen Shores, N0H 2L0, Bruce |
| Directions/Cross Streets: | Beacon Lane and Summerhill Road |
| Rooms: | 15 |
| Bedrooms: | 3 |
| Bedrooms +: | 0 |
| Family Room: | T |
| Basement: | Partially Fi |
| Furnished: | Furn |
| Washroom Type | No. of Pieces | Level |
| Washroom Type 1 | 4 | Main |
| Washroom Type 2 | 2 | Main |
| Washroom Type 3 | 4 | Second |
| Washroom Type 4 | 0 | |
| Washroom Type 5 | 0 |
| Total Area: | 0.00 |
| Property Type: | Detached |
| Style: | 1 1/2 Storey |
| Exterior: | Stone, Wood |
| Garage Type: | Attached |
| (Parking/)Drive: | Private Do |
| Drive Parking Spaces: | 4 |
| Park #1 | |
| Parking Type: | Private Do |
| Park #2 | |
| Parking Type: | Private Do |
| Pool: | None |
| Laundry Access: | Laundry Room |
| Approximatly Square Footage: | 2500-3000 |
| CAC Included: | N |
| Water Included: | N |
| Cabel TV Included: | N |
| Common Elements Included: | N |
| Heat Included: | N |
| Parking Included: | N |
| Condo Tax Included: | N |
| Building Insurance Included: | N |
| Fireplace/Stove: | Y |
| Heat Type: | Forced Air |
| Central Air Conditioning: | Central Air |
| Central Vac: | N |
| Laundry Level: | Syste |
| Ensuite Laundry: | F |
| Sewers: | Sewer |
| Although the information displayed is believed to be accurate, no warranties or representations are made of any kind. |
| Royal LePage D C Johnston Realty |
|
|

FARHANG RAFII
Sales Representative
Dir:
647-606-4145
Bus:
416-364-4776
Fax:
416-364-5556
| Book Showing | Email a Friend |
Jump To:
At a Glance:
| Type: | Freehold - Detached |
| Area: | Bruce |
| Municipality: | Saugeen Shores |
| Neighbourhood: | Saugeen Shores |
| Style: | 1 1/2 Storey |
| Beds: | 3 |
| Baths: | 3 |
| Fireplace: | Y |
| Pool: | None |
Locatin Map:


