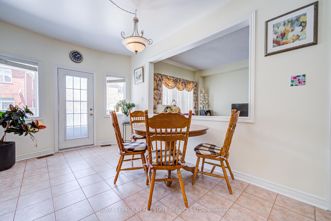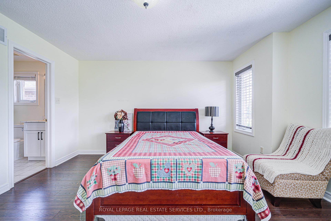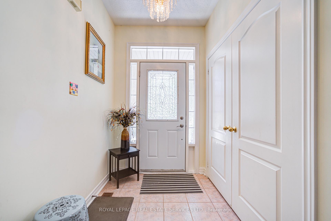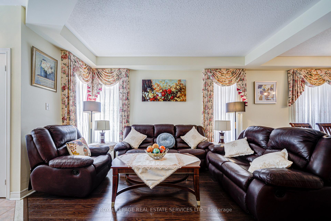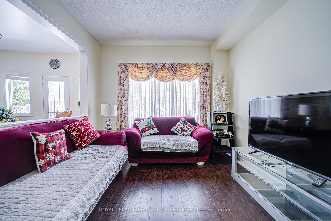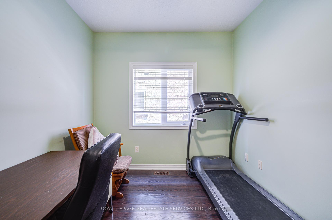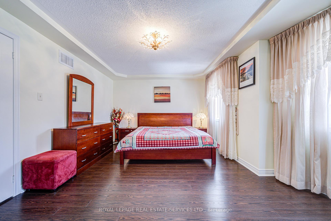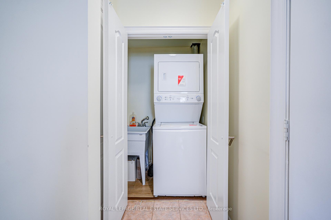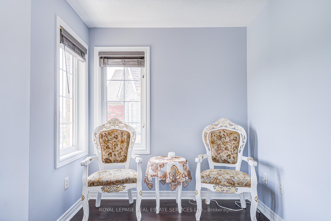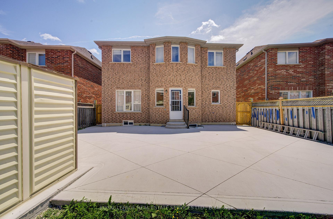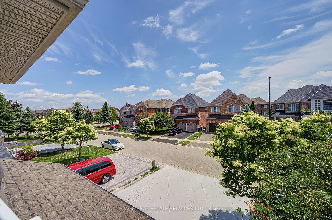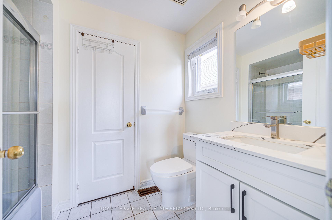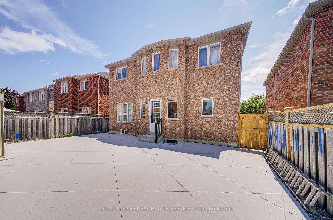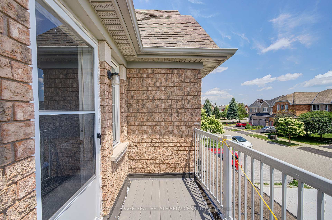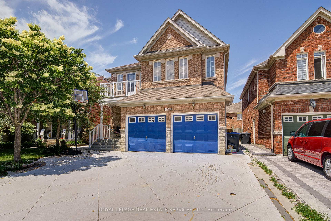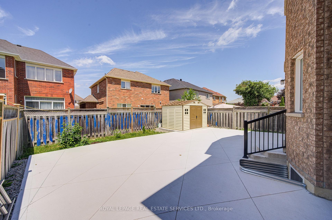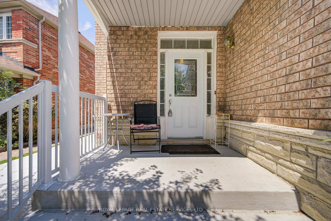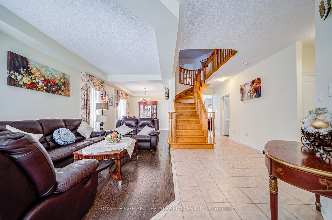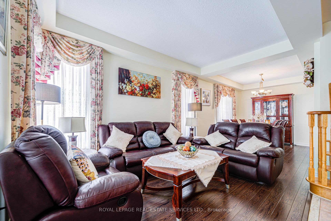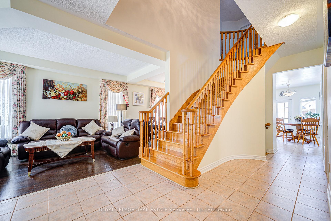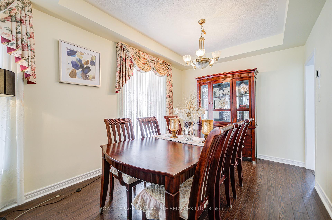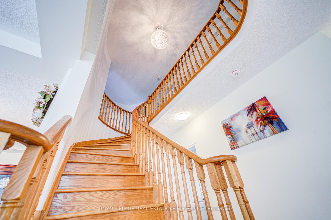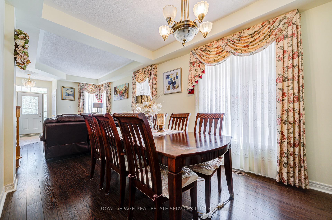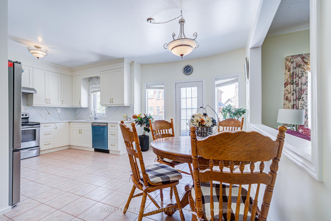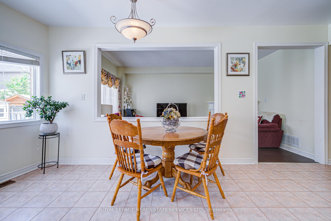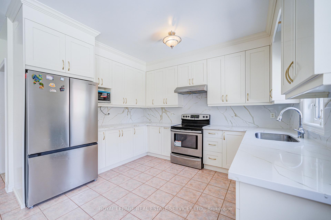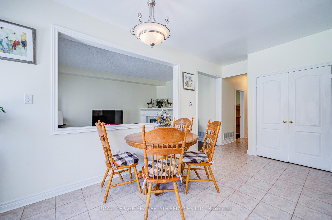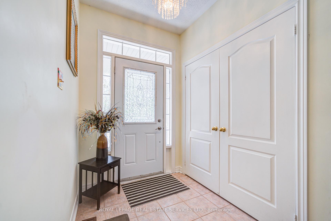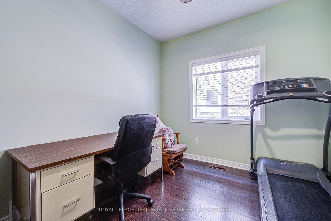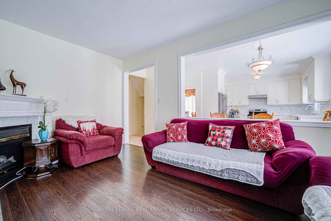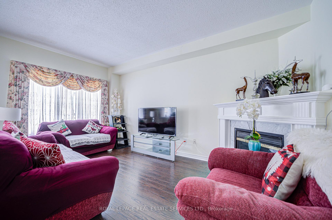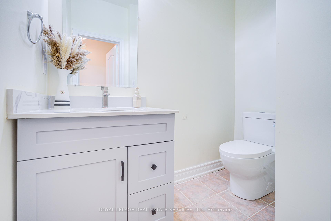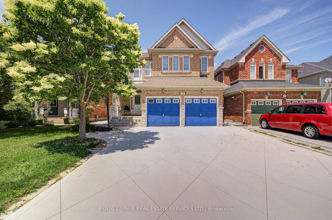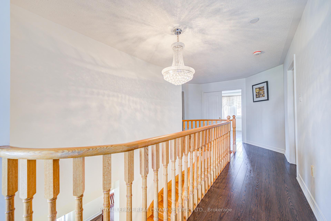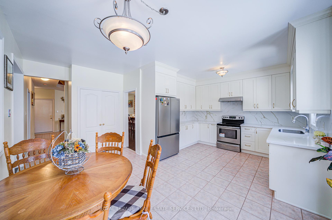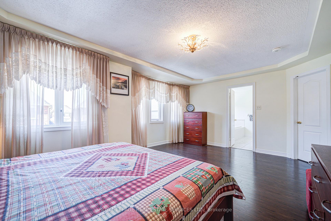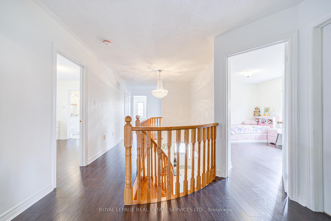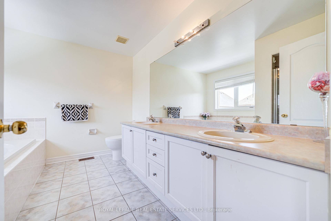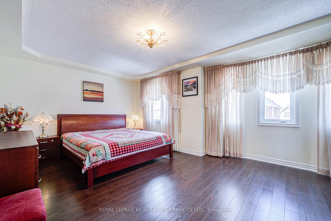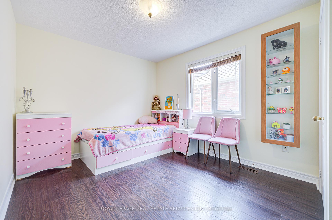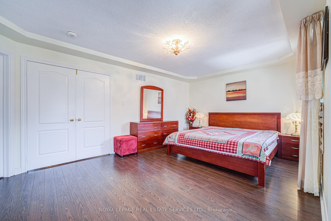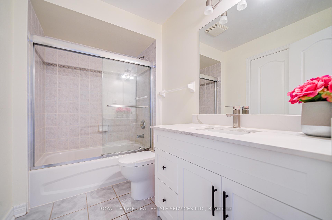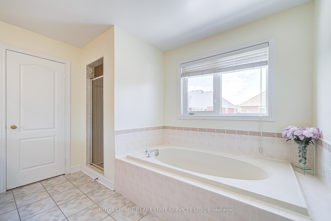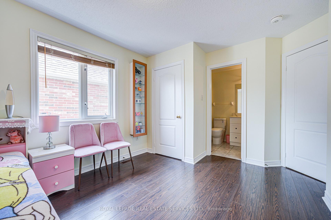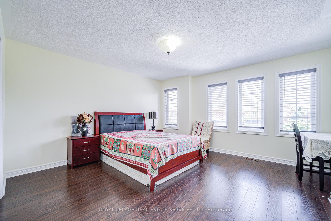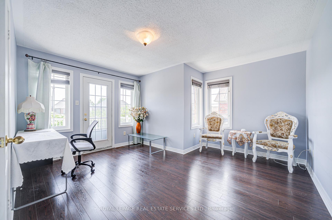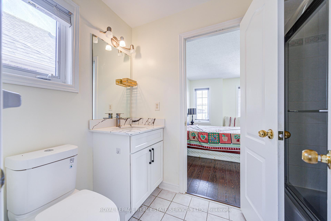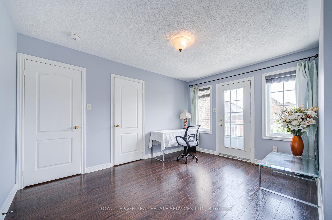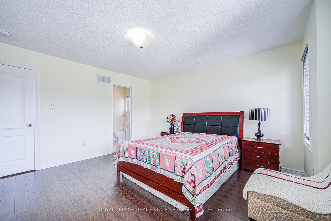$4,200
Available - For Rent
Listing ID: W12237997
3087 Velmar Driv , Mississauga, L5M 6W4, Peel
| Exceptional Location!! A Large Detached Home at 2,925 Sq Ft with Furnished (Option) In the Quiet Street, This Spacious Home Features 5 Bedrooms, 3 Full Baths On 2nd Floor, 9 Ceiling on Main Floor. The Kitchen Has Been Recently Renovated with Quartz Countertops and Backsplash, And Most of The Bathrooms Have Also Been Updated. The Living Room and Dining Room Offer an Open-Concept Layout, While the Family Room, Complete with A Gas Fireplace, Overlooks the Backyard. The Large Kitchen and Breakfast Area Provide a Walk-Out to A Paved Backyard, Ideal for Low Maintenance. Additional Highlights Include A Main Floor Office, A Huge Primary Bedroom with A Sitting Area and A 5-Pc Ensuite, A 2nd Bedroom with Its Own 4-Piece Ensuite. The 3rd And 4th Bedrooms Share A Jack & Jill Bathroom, And the 5th Large Bedroom Offers A Walk-Out to A South & East-Facing Balcony. The Home Is Bright, Spacious, And Clean, With No Carpeting Throughout. Long Driveway with No Sidewalk. This Property Boasts an Excellent Location, Close to Essential Amenities Such as Erin Mills Town Centre, Sobeys, And Various Schools. It Also Provides Easy Access to Highways 403, 401, And 407, The Go Station, Community Centre, Hospital, Banks, And Other Conveniences. |
| Price | $4,200 |
| Taxes: | $0.00 |
| Occupancy: | Vacant |
| Address: | 3087 Velmar Driv , Mississauga, L5M 6W4, Peel |
| Directions/Cross Streets: | Thomas Street & Winston Churchill |
| Rooms: | 11 |
| Bedrooms: | 5 |
| Bedrooms +: | 1 |
| Family Room: | T |
| Basement: | None |
| Furnished: | Furn |
| Level/Floor | Room | Length(ft) | Width(ft) | Descriptions | |
| Room 1 | Main | Living Ro | 14.99 | 10 | Laminate, Open Concept, Coffered Ceiling(s) |
| Room 2 | Main | Dining Ro | 12 | 10 | Laminate, Open Concept, Coffered Ceiling(s) |
| Room 3 | Main | Family Ro | 17.06 | 10.99 | Laminate, Gas Fireplace, Overlooks Backyard |
| Room 4 | Main | Kitchen | 11.91 | 10.33 | Updated, Custom Backsplash, Stainless Steel Appl |
| Room 5 | Main | Breakfast | 17.38 | 8.59 | Open Concept, Pantry, W/O To Patio |
| Room 6 | Main | Office | 10.99 | 9.02 | Laminate, Window |
| Room 7 | Second | Primary B | 17.97 | 12 | 5 Pc Ensuite, Separate Shower, Walk-In Closet(s) |
| Room 8 | Second | Bedroom 2 | 12.89 | 9.91 | 4 Pc Ensuite, Laminate, Closet |
| Room 9 | Second | Bedroom 3 | 11.97 | 10 | Semi Ensuite, Laminate, Closet |
| Room 10 | Second | Bedroom 4 | 13.12 | 10 | Semi Ensuite, Laminate, Closet |
| Room 11 | Second | Bedroom 5 | 13.78 | 11.81 | Combined w/Sitting, W/O To Balcony, SE View |
| Washroom Type | No. of Pieces | Level |
| Washroom Type 1 | 5 | Second |
| Washroom Type 2 | 4 | Second |
| Washroom Type 3 | 2 | Main |
| Washroom Type 4 | 0 | |
| Washroom Type 5 | 0 |
| Total Area: | 0.00 |
| Approximatly Age: | 16-30 |
| Property Type: | Detached |
| Style: | 2-Storey |
| Exterior: | Brick |
| Garage Type: | Attached |
| (Parking/)Drive: | Private |
| Drive Parking Spaces: | 2 |
| Park #1 | |
| Parking Type: | Private |
| Park #2 | |
| Parking Type: | Private |
| Pool: | None |
| Laundry Access: | Ensuite |
| Approximatly Age: | 16-30 |
| Approximatly Square Footage: | 2500-3000 |
| Property Features: | Hospital, Park |
| CAC Included: | N |
| Water Included: | N |
| Cabel TV Included: | N |
| Common Elements Included: | N |
| Heat Included: | N |
| Parking Included: | Y |
| Condo Tax Included: | N |
| Building Insurance Included: | N |
| Fireplace/Stove: | Y |
| Heat Type: | Forced Air |
| Central Air Conditioning: | Central Air |
| Central Vac: | N |
| Laundry Level: | Syste |
| Ensuite Laundry: | F |
| Sewers: | Sewer |
| Although the information displayed is believed to be accurate, no warranties or representations are made of any kind. |
| ROYAL LEPAGE REAL ESTATE SERVICES LTD. |
|
|

FARHANG RAFII
Sales Representative
Dir:
647-606-4145
Bus:
416-364-4776
Fax:
416-364-5556
| Virtual Tour | Book Showing | Email a Friend |
Jump To:
At a Glance:
| Type: | Freehold - Detached |
| Area: | Peel |
| Municipality: | Mississauga |
| Neighbourhood: | Churchill Meadows |
| Style: | 2-Storey |
| Approximate Age: | 16-30 |
| Beds: | 5+1 |
| Baths: | 4 |
| Fireplace: | Y |
| Pool: | None |
Locatin Map:

