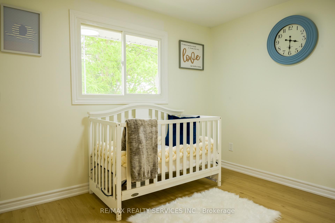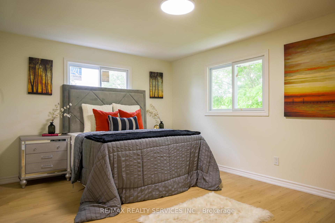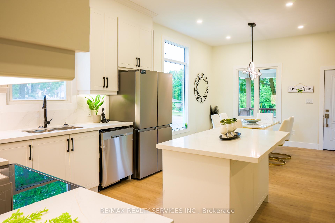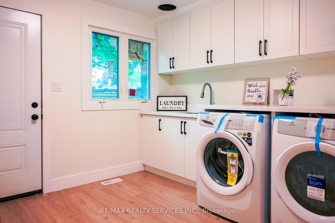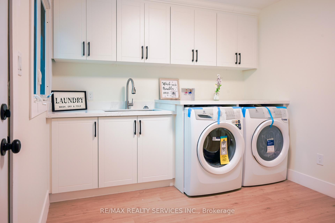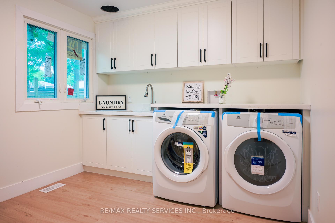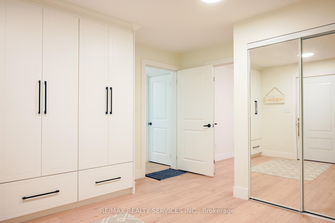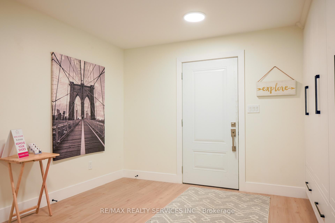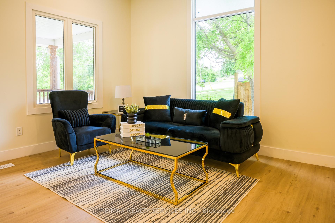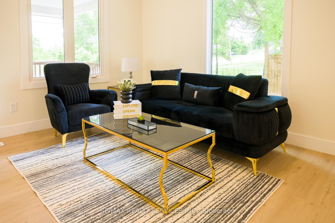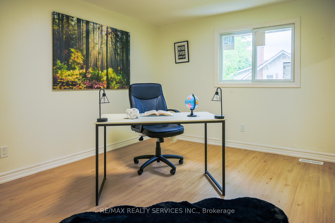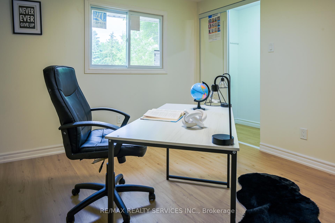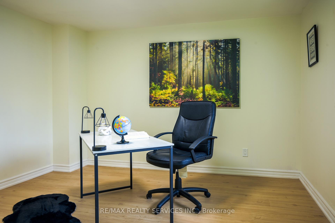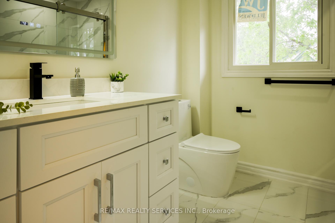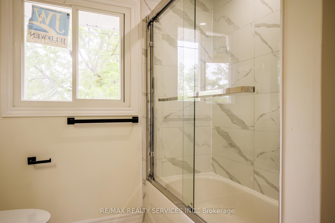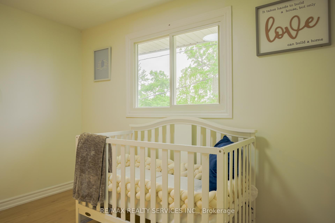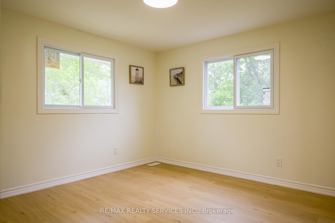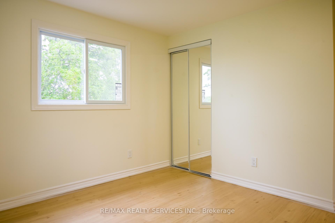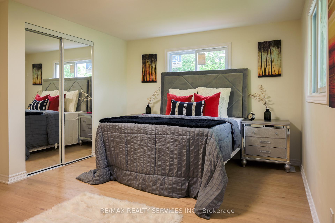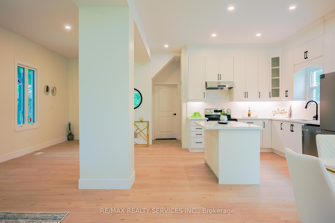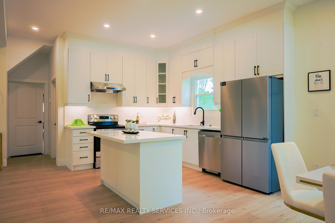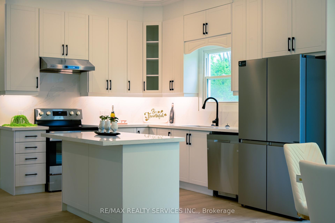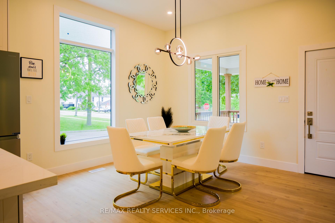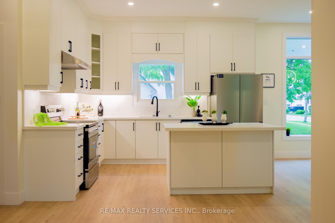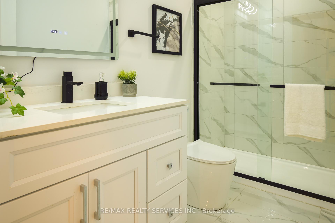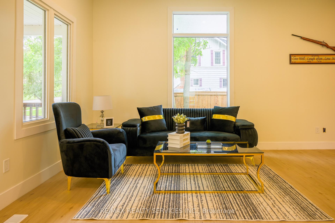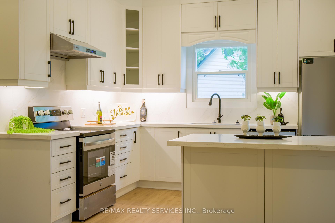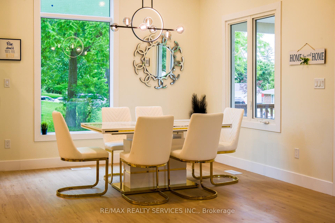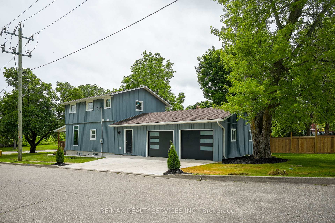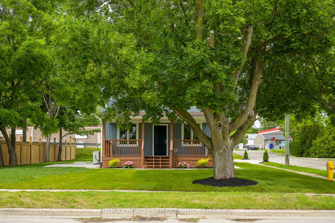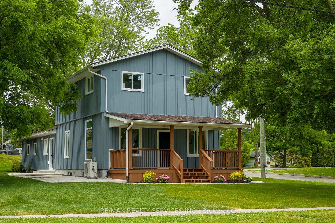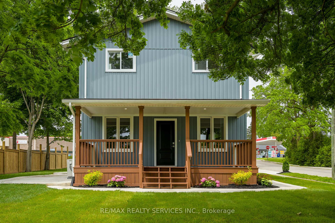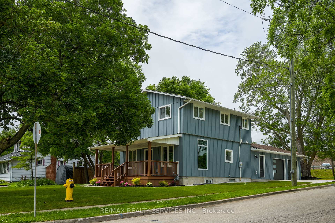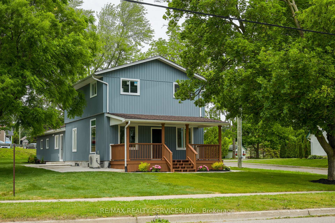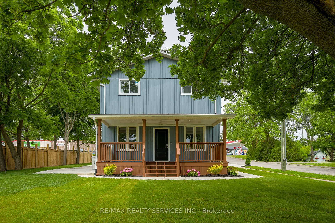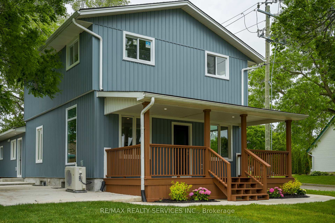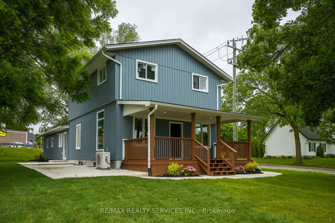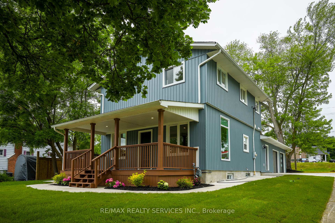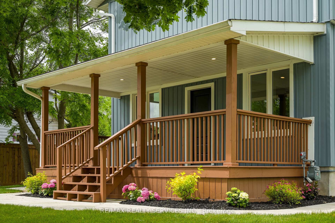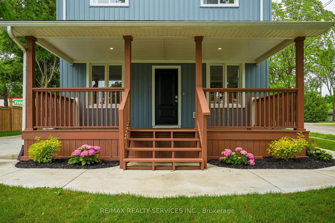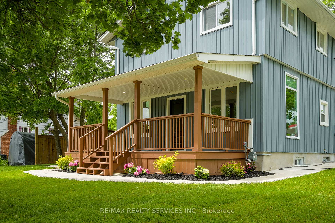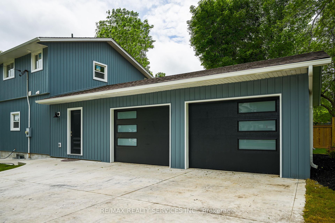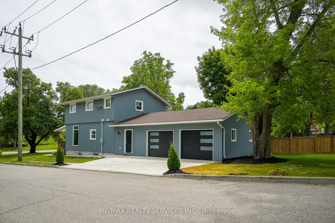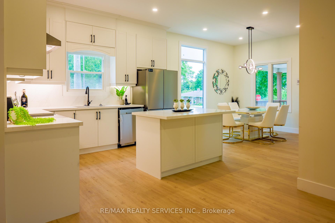$895,000
Available - For Sale
Listing ID: X12237166
9 High Stre East , Brant, N0E 1N0, Brant
| Welcome to 9 High Street, St George - a charming residence that has been transformed into a beautiful upgraded turnkey family detached home. Nestled in the heart of the county of Brant, this stunning 4 bedroom, 2 full bathroom home sits on a generous lot with over 1600 square feet (MPAC) of above grade finished living space, soaring 9.8 feet ceilings on the main level & a seamless open concept layout. Enjoy the elegance of fully renovated main floor with living, family & dining area, along with a sleek 3 piece bath. Upstairs, discover 4 bright bedrooms and another full 3 piece bathroom. The lower level features an upgraded mechanical room with brand new furnace, Venmar Air Exchanger & hot water tank - ready for future customization. Outdoors you will love the professionally landscaped ground with brand new concrete work, new grass, fencing & a two car garage. Equipped with a new heat pump for heating and closing, this home delivers both comfort and efficiency year around. Perfect for families seeking peace & quality, this move in ready home is rare gem in St. George. Step outside to a large front porch shaded by mature trees, perfect for morning coffee or evening relaxation. Walk to Fresh Mart, St. George German Public School, daycare, BMO, Esso, parks and local amenities all within minutes. Highlights: full renovated (2025) - Turnkey ready, new kitchen w/quartz counters and ss appliances, new electrical wiring and insulation, carpet- free, freshly painted, Venmar fresh air system, concrete surround, new sod, huge front deck, fire hydrant at corner- potential insurance savings, triple street frontage-great visibility and privacy, central walkable location-ideal for families and down-sizers. |
| Price | $895,000 |
| Taxes: | $3046.00 |
| Occupancy: | Vacant |
| Address: | 9 High Stre East , Brant, N0E 1N0, Brant |
| Directions/Cross Streets: | Highway 5 and High Street |
| Rooms: | 10 |
| Bedrooms: | 4 |
| Bedrooms +: | 0 |
| Family Room: | T |
| Basement: | Unfinished |
| Level/Floor | Room | Length(ft) | Width(ft) | Descriptions | |
| Room 1 | Main | Family Ro | 23.94 | 23.35 | Centre Island, Combined w/Dining, W/O To Porch |
| Room 2 | Main | Laundry | 9.77 | 12.07 | Laundry Sink, B/I Appliances, Above Grade Window |
| Room 3 | Main | Bathroom | 8.3 | 7.31 | 3 Pc Bath, Glass Doors |
| Room 4 | Main | Mud Room | 9.77 | 14.37 | B/I Shelves, Closet, Closet Organizers |
| Room 5 | Main | Sitting | 21.68 | 8.76 | Overlooks Frontyard |
| Room 6 | Main | Other | 23.26 | 23.35 | Automatic Doors |
| Room 7 | Second | Bathroom | 8.3 | 7.31 | 3 Pc Bath, Glass Doors |
| Room 8 | Second | Great Roo | 15.19 | 12.23 | Closet, Window |
| Room 9 | Second | Bedroom 2 | 11.84 | 10.5 | Closet, Window |
| Room 10 | Second | Bedroom 3 | 12.17 | 10.69 | Closet, Window |
| Room 11 | Second | Bedroom 4 | 10.36 | 8.1 | Closet, Window |
| Washroom Type | No. of Pieces | Level |
| Washroom Type 1 | 3 | Main |
| Washroom Type 2 | 3 | Second |
| Washroom Type 3 | 0 | |
| Washroom Type 4 | 0 | |
| Washroom Type 5 | 0 |
| Total Area: | 0.00 |
| Approximatly Age: | 51-99 |
| Property Type: | Detached |
| Style: | 2-Storey |
| Exterior: | Aluminum Siding, Shingle |
| Garage Type: | Attached |
| (Parking/)Drive: | Front Yard |
| Drive Parking Spaces: | 2 |
| Park #1 | |
| Parking Type: | Front Yard |
| Park #2 | |
| Parking Type: | Front Yard |
| Pool: | None |
| Approximatly Age: | 51-99 |
| Approximatly Square Footage: | 1500-2000 |
| Property Features: | Fenced Yard, Library |
| CAC Included: | N |
| Water Included: | N |
| Cabel TV Included: | N |
| Common Elements Included: | N |
| Heat Included: | N |
| Parking Included: | N |
| Condo Tax Included: | N |
| Building Insurance Included: | N |
| Fireplace/Stove: | N |
| Heat Type: | Forced Air |
| Central Air Conditioning: | Other |
| Central Vac: | N |
| Laundry Level: | Syste |
| Ensuite Laundry: | F |
| Sewers: | Sewer |
| Utilities-Cable: | Y |
| Utilities-Hydro: | Y |
$
%
Years
This calculator is for demonstration purposes only. Always consult a professional
financial advisor before making personal financial decisions.
| Although the information displayed is believed to be accurate, no warranties or representations are made of any kind. |
| RE/MAX REALTY SERVICES INC. |
|
|

FARHANG RAFII
Sales Representative
Dir:
647-606-4145
Bus:
416-364-4776
Fax:
416-364-5556
| Virtual Tour | Book Showing | Email a Friend |
Jump To:
At a Glance:
| Type: | Freehold - Detached |
| Area: | Brant |
| Municipality: | Brant |
| Neighbourhood: | South Dumfries |
| Style: | 2-Storey |
| Approximate Age: | 51-99 |
| Tax: | $3,046 |
| Beds: | 4 |
| Baths: | 2 |
| Fireplace: | N |
| Pool: | None |
Locatin Map:
Payment Calculator:

