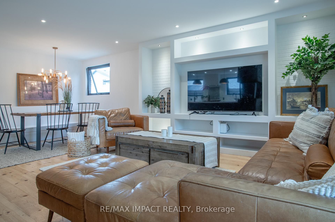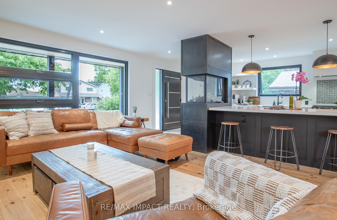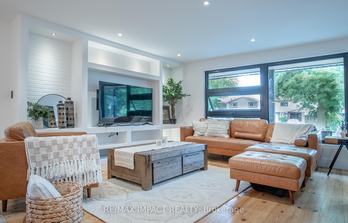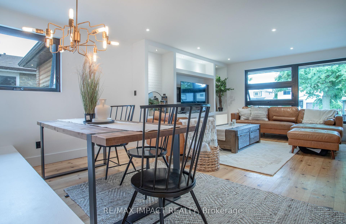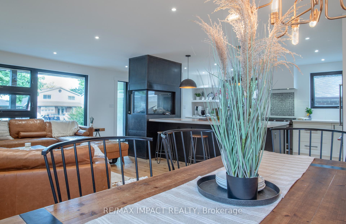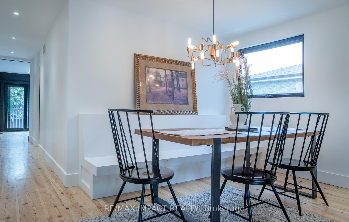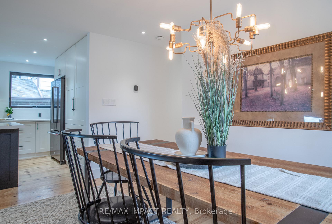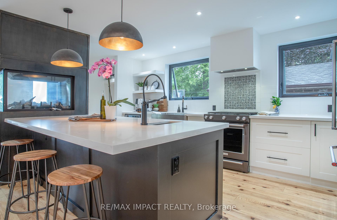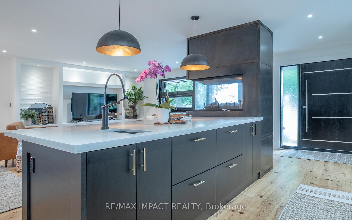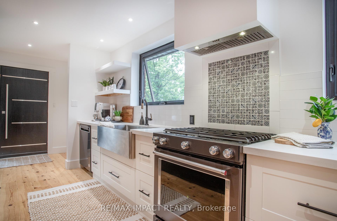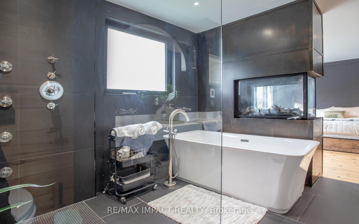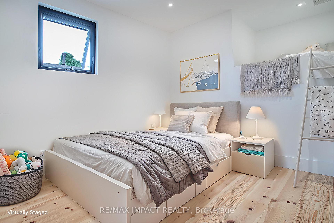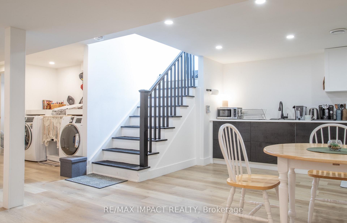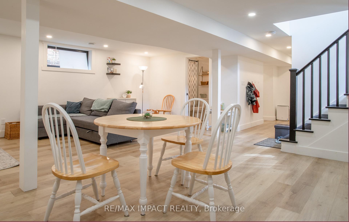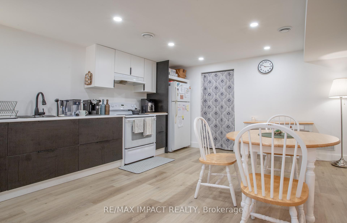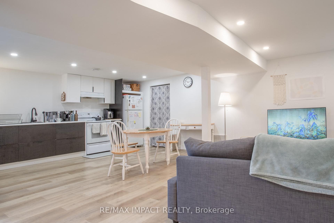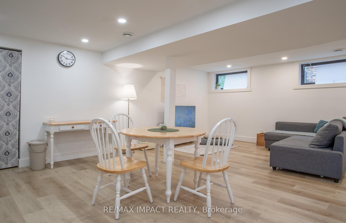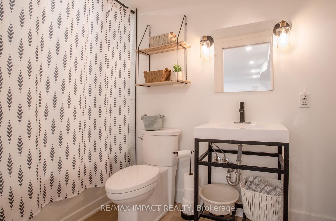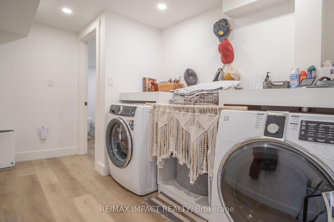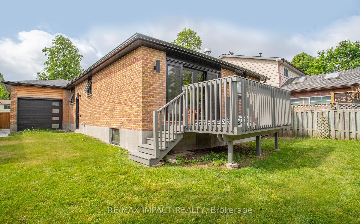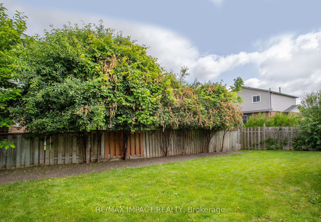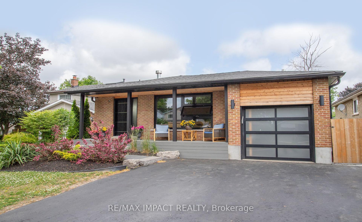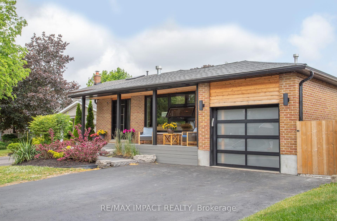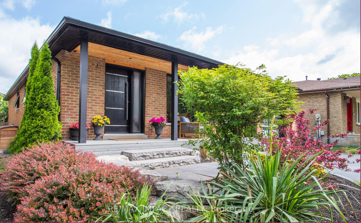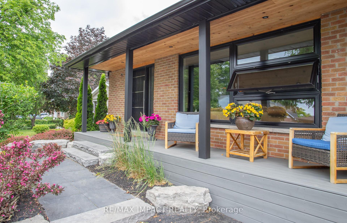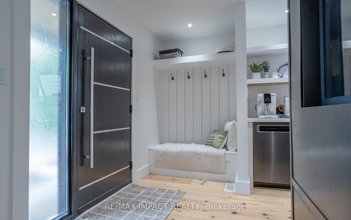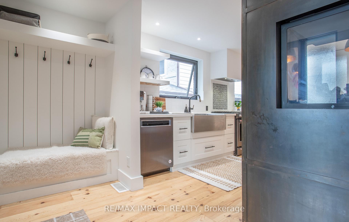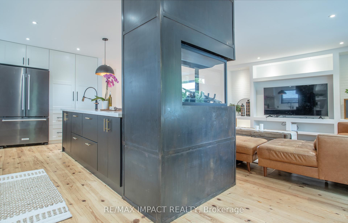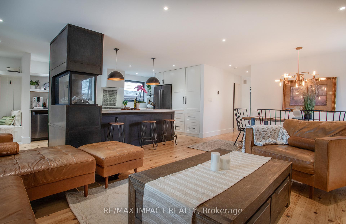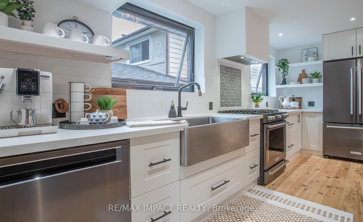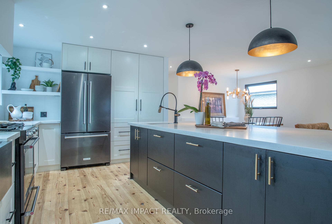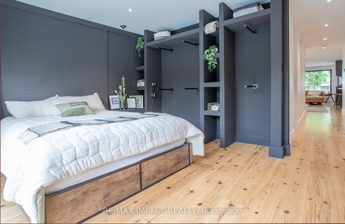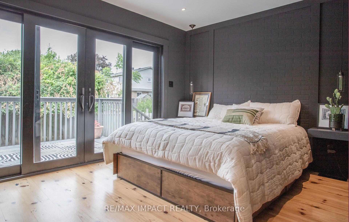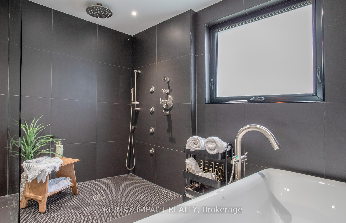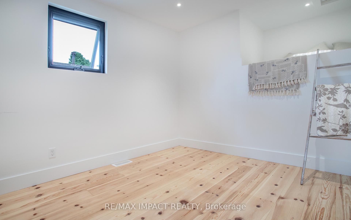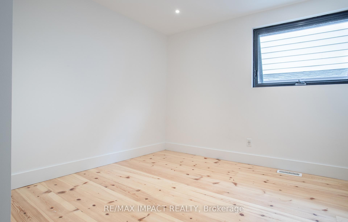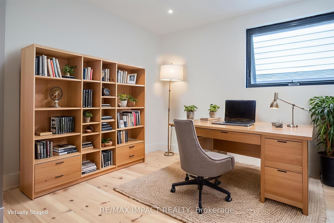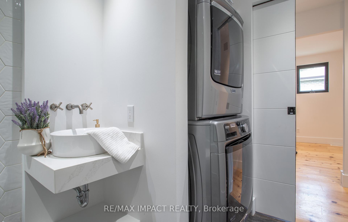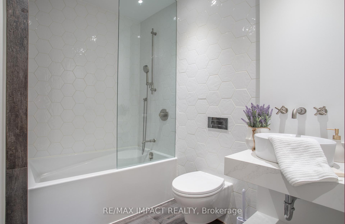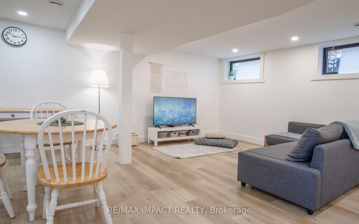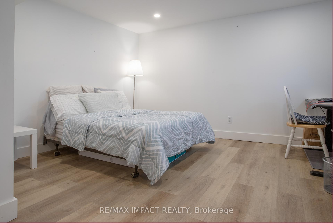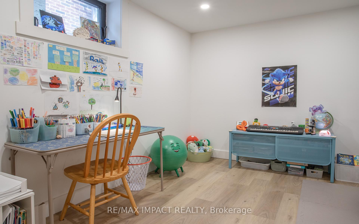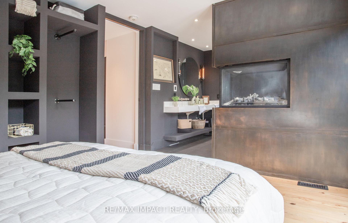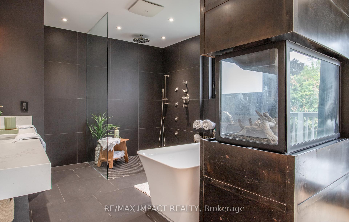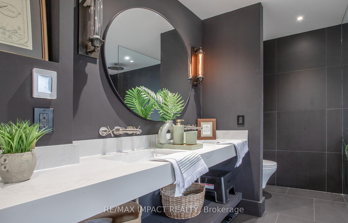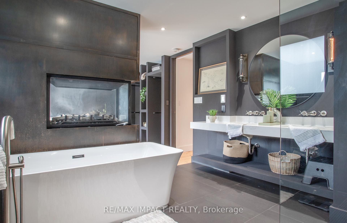$999,900
Available - For Sale
Listing ID: E12237941
147 Michael Boul , Whitby, L1N 5W3, Durham
| This Bungalow With Legal Basement Apartment Is Finished From Top To Bottom And Loaded With Custom Features, Finishes And Upgrades. Open Concept Main Living Space Features Hardwood Flooring Throughout, Designer Kitchen With Quartz Counters, Dvx Farm Sink, Full Pantry, Gas Stove, High End Faucets, 8Ft Island, 3 Sided Gas Fireplace With Blackened Steel Surround, 3 Bedrooms upstairs and 2 full washrooms, Pocket Doors, Primary With Walkout To Deck ( installed 2022) And An Incredible Ensuite You Have To See To Believe. Legal Basement 2 Bedroom Apartment Is Bright, Spacious, And Full Of Upgrades As Well. Most upgrades including plumbing done 2022, Heated Drive Through Garage Offers The Perfect Space For A Workshop, Home Gym Or Your Private Retreat. Just Minutes From Otter Creek & The D'hillier Park Trail W/ Tons Of Walking & Biking Trails. Just completed in June 2025: full interior painting and impressive landscaping enhancements! Enjoy brand-new stone walkways front and back, a newly parged foundation, beautifully refinished and restained front porch and back deck. The private backyard has been professionally trimmed and manicured for instant curb appeal. Convenient Access To The 401 & Transit. Tons Of Shopping, Dining, & Other Amenities. Home inspection (can be emailed upon request) Legal basement certificate available ( attached to the listing),listing upgrades , floor plans MPAC sq footage attached to the lisitng. Upstairs furniture negotiable. |
| Price | $999,900 |
| Taxes: | $6394.38 |
| Occupancy: | Owner+T |
| Address: | 147 Michael Boul , Whitby, L1N 5W3, Durham |
| Directions/Cross Streets: | Dundas S W/Bell |
| Rooms: | 6 |
| Rooms +: | 4 |
| Bedrooms: | 3 |
| Bedrooms +: | 2 |
| Family Room: | F |
| Basement: | Separate Ent |
| Level/Floor | Room | Length(ft) | Width(ft) | Descriptions | |
| Room 1 | Main | Kitchen | 15.97 | 10.46 | Hardwood Floor, Quartz Counter, Pot Lights |
| Room 2 | Main | Dining Ro | 22.24 | 12.89 | Hardwood Floor, Combined w/Living, Pot Lights |
| Room 3 | Main | Living Ro | 22.24 | 12.89 | Hardwood Floor, Combined w/Dining, Pot Lights |
| Room 4 | Main | Bedroom | 9.68 | 10.43 | Hardwood Floor, Window, Pot Lights |
| Room 5 | Main | Bedroom | 10.07 | 8.99 | Hardwood Floor, Window, Pot Lights |
| Room 6 | Main | Primary B | 9.97 | 12.37 | Hardwood Floor, W/O To Yard, 5 Pc Ensuite |
| Room 7 | Basement | Living Ro | 19.52 | 10.1 | Laminate, Window, Pot Lights |
| Room 8 | Basement | Kitchen | 14.63 | 8.4 | Laminate, Pot Lights, Open Concept |
| Room 9 | Basement | Bedroom | 13.55 | 12.69 | Laminate, Walk-In Closet(s), Window |
| Room 10 | Basement | Bedroom | 11.71 | 9.87 |
| Washroom Type | No. of Pieces | Level |
| Washroom Type 1 | 5 | Main |
| Washroom Type 2 | 4 | Main |
| Washroom Type 3 | 4 | Basement |
| Washroom Type 4 | 0 | |
| Washroom Type 5 | 0 |
| Total Area: | 0.00 |
| Property Type: | Detached |
| Style: | Bungalow |
| Exterior: | Brick |
| Garage Type: | Attached |
| (Parking/)Drive: | Available |
| Drive Parking Spaces: | 2 |
| Park #1 | |
| Parking Type: | Available |
| Park #2 | |
| Parking Type: | Available |
| Pool: | None |
| Approximatly Square Footage: | 1100-1500 |
| CAC Included: | N |
| Water Included: | N |
| Cabel TV Included: | N |
| Common Elements Included: | N |
| Heat Included: | N |
| Parking Included: | N |
| Condo Tax Included: | N |
| Building Insurance Included: | N |
| Fireplace/Stove: | Y |
| Heat Type: | Forced Air |
| Central Air Conditioning: | Central Air |
| Central Vac: | N |
| Laundry Level: | Syste |
| Ensuite Laundry: | F |
| Sewers: | None |
$
%
Years
This calculator is for demonstration purposes only. Always consult a professional
financial advisor before making personal financial decisions.
| Although the information displayed is believed to be accurate, no warranties or representations are made of any kind. |
| RE/MAX IMPACT REALTY |
|
|

FARHANG RAFII
Sales Representative
Dir:
647-606-4145
Bus:
416-364-4776
Fax:
416-364-5556
| Virtual Tour | Book Showing | Email a Friend |
Jump To:
At a Glance:
| Type: | Freehold - Detached |
| Area: | Durham |
| Municipality: | Whitby |
| Neighbourhood: | Lynde Creek |
| Style: | Bungalow |
| Tax: | $6,394.38 |
| Beds: | 3+2 |
| Baths: | 3 |
| Fireplace: | Y |
| Pool: | None |
Locatin Map:
Payment Calculator:

