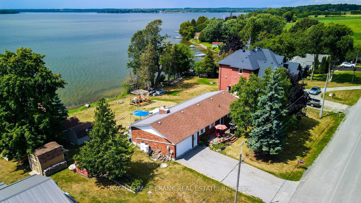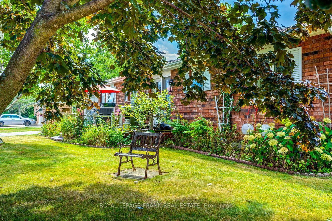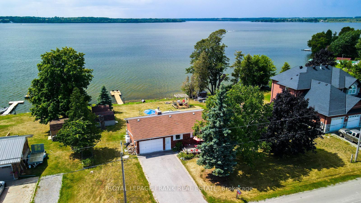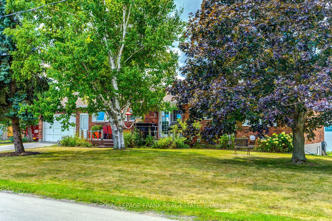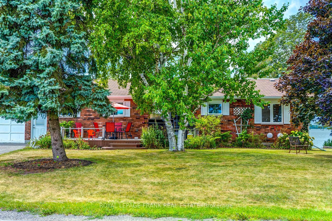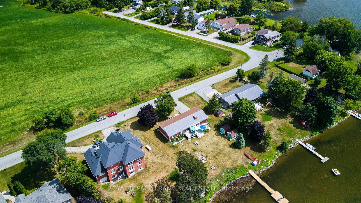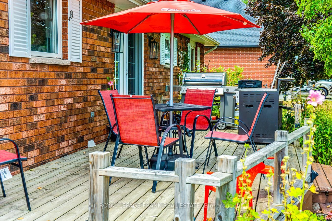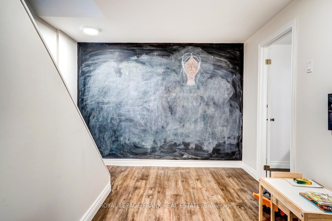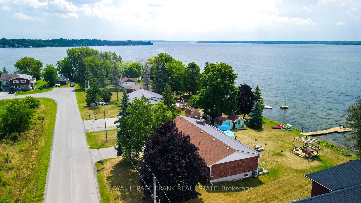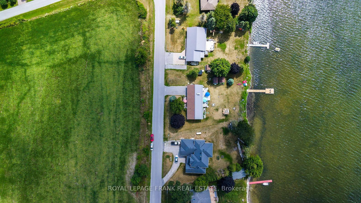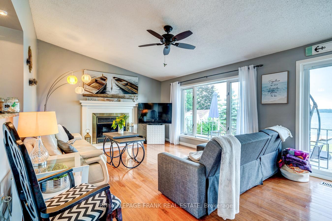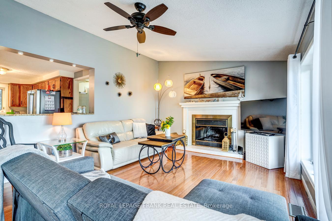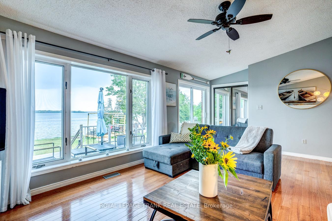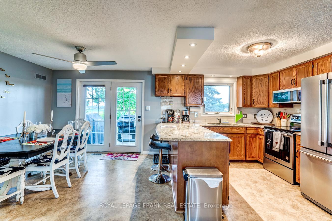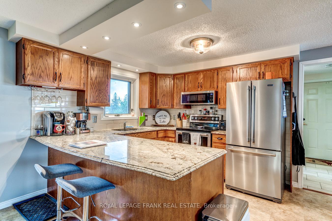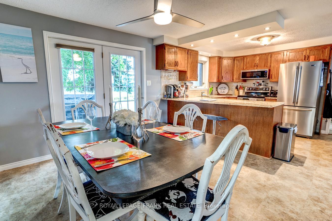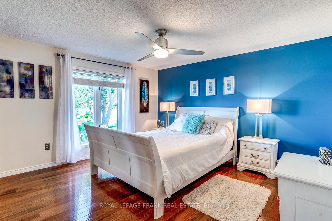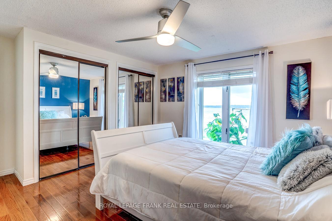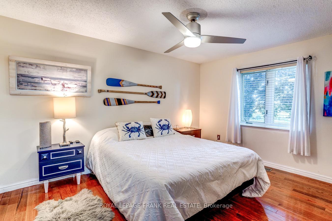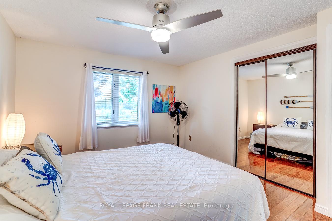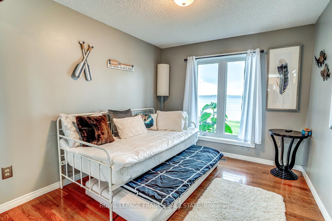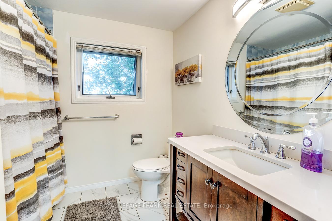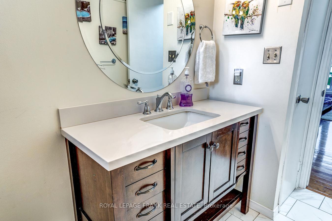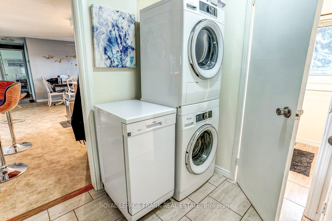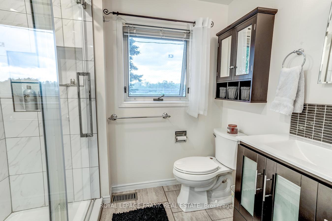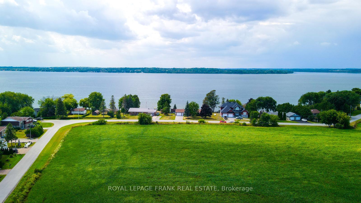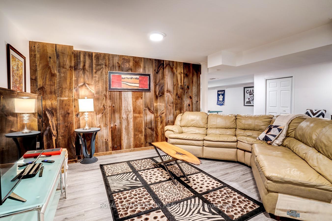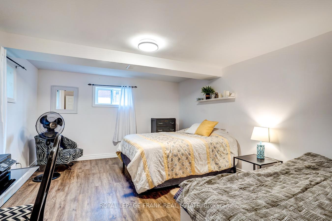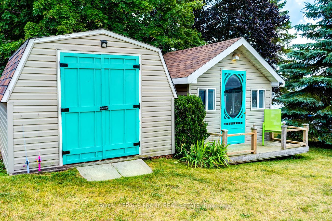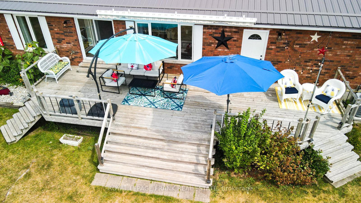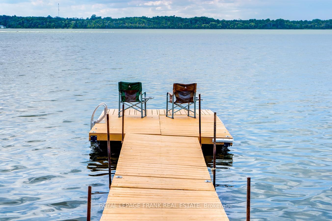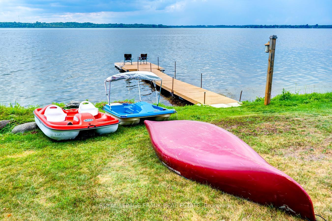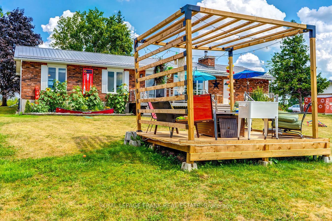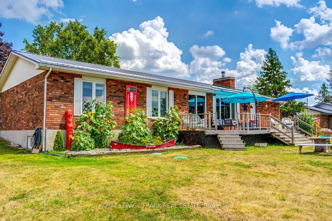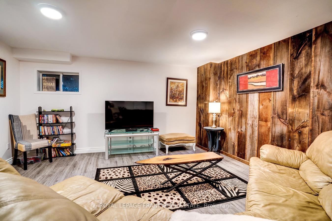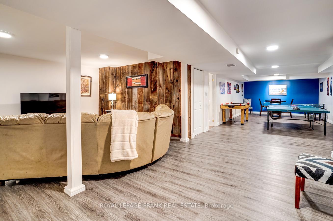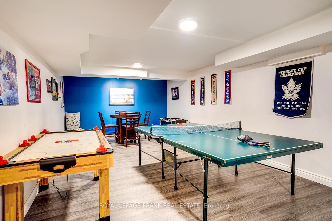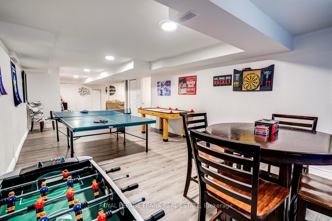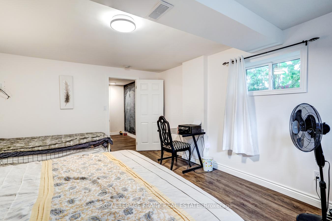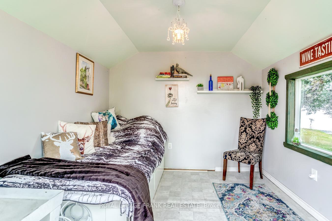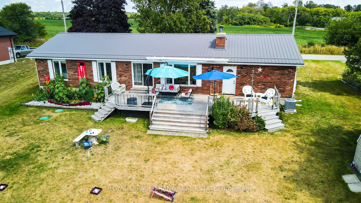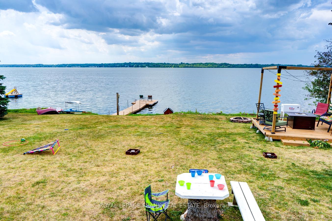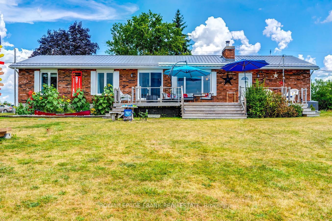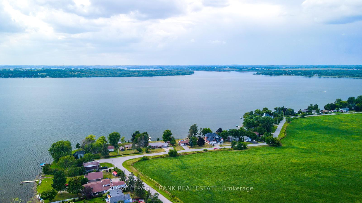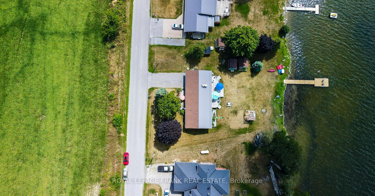$1,049,000
Available - For Sale
Listing ID: X12238087
138 Starr Boul , Kawartha Lakes, L9L 1B6, Kawartha Lakes
| Western exposure with Blazing Sunsets and breathtaking Lake Views in this beautifully updated Waterfront Brick Bungalow on the serene shores of Lake Scugog offering relaxation for those who appreciate nature's beauty & tranquility. The open-concept living room boasts a cozy wood-burning fireplace, creating the perfect atmosphere to relax while taking in the stunning lake views. Step through the sliding doors to an expansive entertaining deck ideal for enjoying the outdoors, whether it's sipping your morning coffee or hosting sunset soirees. The kitchen features granite counters and a convenient breakfast bar. Adjacent to the kitchen, the dining room also offers a walk-out to a front deck, perfect for enjoying morning sunshine or quiet evenings. Wake up each morning in your primary bedroom, where you can gaze out over the lake and start your day with a sense of peace and serenity. The main floor also features two additional bedrooms for family or guests, as well as two full bathrooms. Step outside to your large lakeside yard with your own private dock. Whether you're swimming, boating, fishing or simply relaxing by the waters edge, this property offers endless opportunities to enjoy the great outdoors. After a fun-filled day in the sun, gather the family around the fire pit and toast marshmallows while sharing stories and enjoying the warm glow of the fire. The expansive recreation room provides the perfect space for entertaining or unwinding complete with a games area. Just steps away, you'll find a versatile bedroom, office or den, offering additional living space. The oversized garage provides direct access into the home, making it easy to bring in groceries on those snowy or rainy days. With no neighbours across the street and the expansive view of farmland, this quiet, friendly waterfront community offers the ultimate in privacy and tranquillity for those seeking a peaceful lakeside lifestyle with all the amenities of home. Dont miss out on the rare opportunity. |
| Price | $1,049,000 |
| Taxes: | $4609.04 |
| Occupancy: | Vacant |
| Address: | 138 Starr Boul , Kawartha Lakes, L9L 1B6, Kawartha Lakes |
| Acreage: | < .50 |
| Directions/Cross Streets: | Cottage Rd & Starr Blvd |
| Rooms: | 9 |
| Rooms +: | 4 |
| Bedrooms: | 3 |
| Bedrooms +: | 1 |
| Family Room: | F |
| Basement: | Finished |
| Level/Floor | Room | Length(ft) | Width(ft) | Descriptions | |
| Room 1 | Main | Living Ro | 19.75 | 12.86 | W/O To Deck, Overlook Water, Fireplace |
| Room 2 | Main | Dining Ro | 10 | 12.92 | W/O To Deck, Combined w/Kitchen, Open Concept |
| Room 3 | Main | Kitchen | 9.51 | 12.92 | Granite Counters, Breakfast Bar, Open Concept |
| Room 4 | Main | Primary B | 14.33 | 12.92 | Overlook Water, Hardwood Floor, Double Closet |
| Room 5 | Main | Bedroom 2 | 10.99 | 12.92 | Overlook Water, Hardwood Floor, Closet |
| Room 6 | Main | Bedroom 3 | 12.92 | 8.99 | Hardwood Floor, Closet, Overlook Water |
| Room 7 | Main | Bathroom | 9.61 | 7.68 | 4 Pc Bath, Granite Counters |
| Room 8 | Main | Bathroom | 7.51 | 5.51 | 3 Pc Bath, Granite Counters |
| Room 9 | Main | Laundry | 7.51 | 6.99 | Access To Garage, Access To Garage, Closet |
| Room 10 | Lower | Recreatio | 22.83 | 15.15 | Vinyl Floor |
| Room 11 | Lower | Game Room | 26.24 | 12.79 | Vinyl Floor |
| Room 12 | Basement | Bedroom 4 | 15.74 | 12.79 | Window, Window, Vinyl Floor |
| Washroom Type | No. of Pieces | Level |
| Washroom Type 1 | 4 | Main |
| Washroom Type 2 | 3 | Main |
| Washroom Type 3 | 0 | |
| Washroom Type 4 | 0 | |
| Washroom Type 5 | 0 |
| Total Area: | 0.00 |
| Approximatly Age: | 31-50 |
| Property Type: | Detached |
| Style: | Bungalow |
| Exterior: | Brick |
| Garage Type: | Attached |
| (Parking/)Drive: | Private |
| Drive Parking Spaces: | 4 |
| Park #1 | |
| Parking Type: | Private |
| Park #2 | |
| Parking Type: | Private |
| Pool: | None |
| Other Structures: | Garden Shed, G |
| Approximatly Age: | 31-50 |
| Approximatly Square Footage: | 1100-1500 |
| Property Features: | Waterfront, Clear View |
| CAC Included: | N |
| Water Included: | N |
| Cabel TV Included: | N |
| Common Elements Included: | N |
| Heat Included: | N |
| Parking Included: | N |
| Condo Tax Included: | N |
| Building Insurance Included: | N |
| Fireplace/Stove: | Y |
| Heat Type: | Forced Air |
| Central Air Conditioning: | Central Air |
| Central Vac: | N |
| Laundry Level: | Syste |
| Ensuite Laundry: | F |
| Sewers: | Septic |
| Water: | Dug Well |
| Water Supply Types: | Dug Well |
| Utilities-Cable: | A |
| Utilities-Hydro: | Y |
$
%
Years
This calculator is for demonstration purposes only. Always consult a professional
financial advisor before making personal financial decisions.
| Although the information displayed is believed to be accurate, no warranties or representations are made of any kind. |
| ROYAL LEPAGE FRANK REAL ESTATE |
|
|

FARHANG RAFII
Sales Representative
Dir:
647-606-4145
Bus:
416-364-4776
Fax:
416-364-5556
| Book Showing | Email a Friend |
Jump To:
At a Glance:
| Type: | Freehold - Detached |
| Area: | Kawartha Lakes |
| Municipality: | Kawartha Lakes |
| Neighbourhood: | Little Britain |
| Style: | Bungalow |
| Approximate Age: | 31-50 |
| Tax: | $4,609.04 |
| Beds: | 3+1 |
| Baths: | 2 |
| Fireplace: | Y |
| Pool: | None |
Locatin Map:
Payment Calculator:

