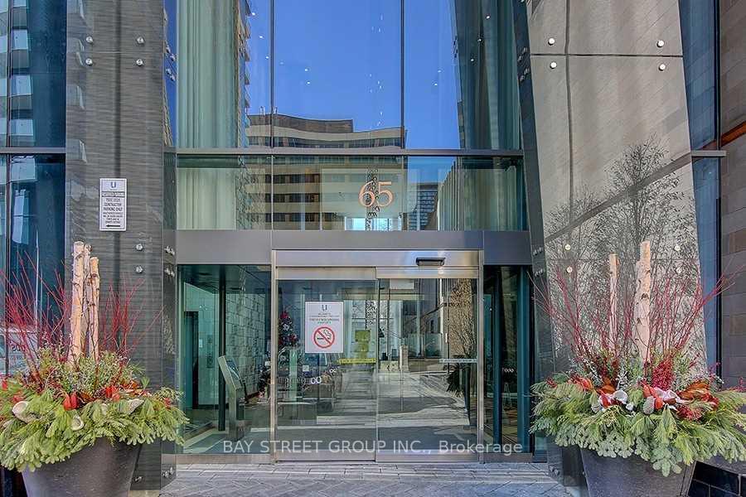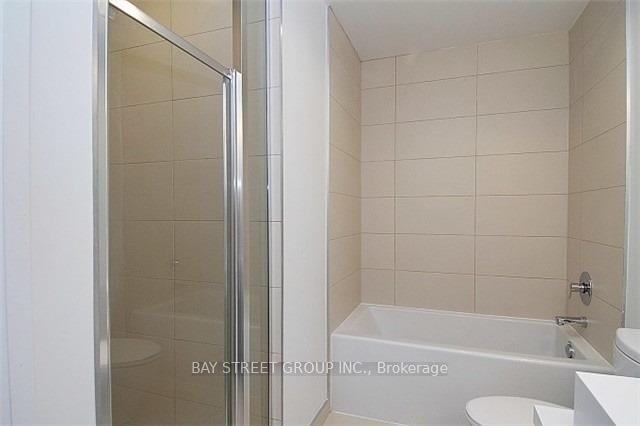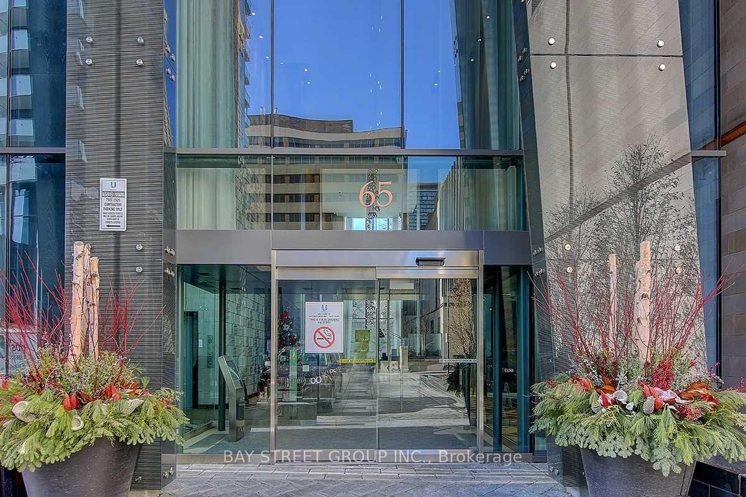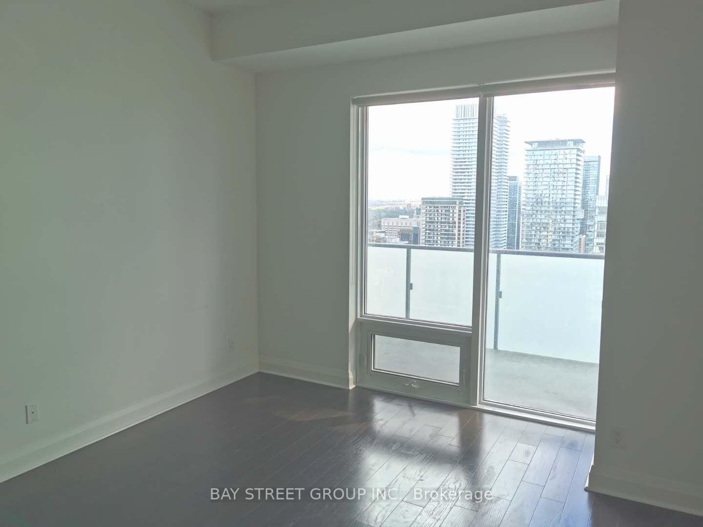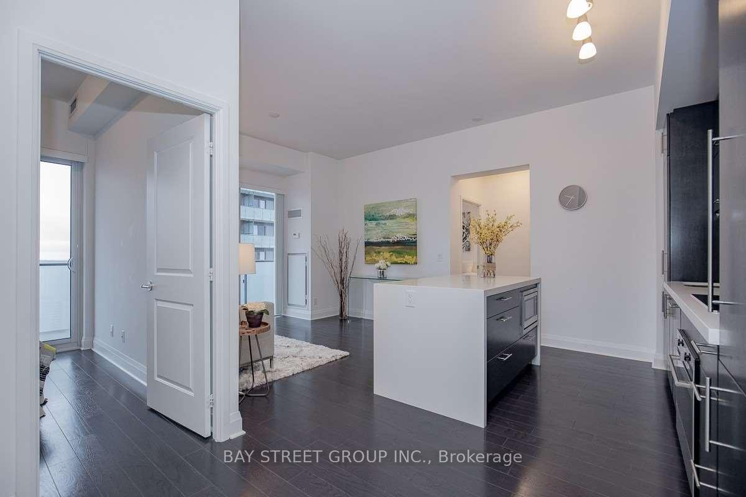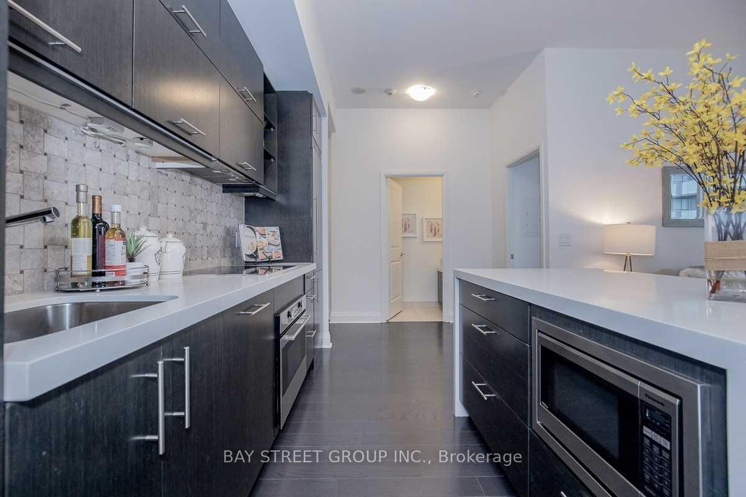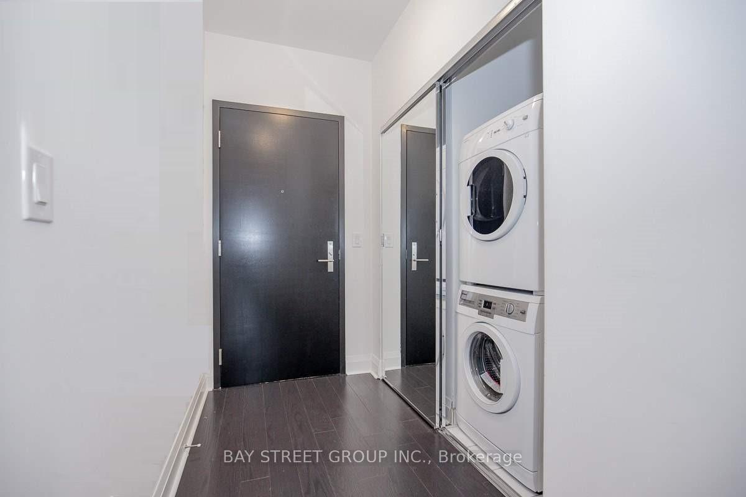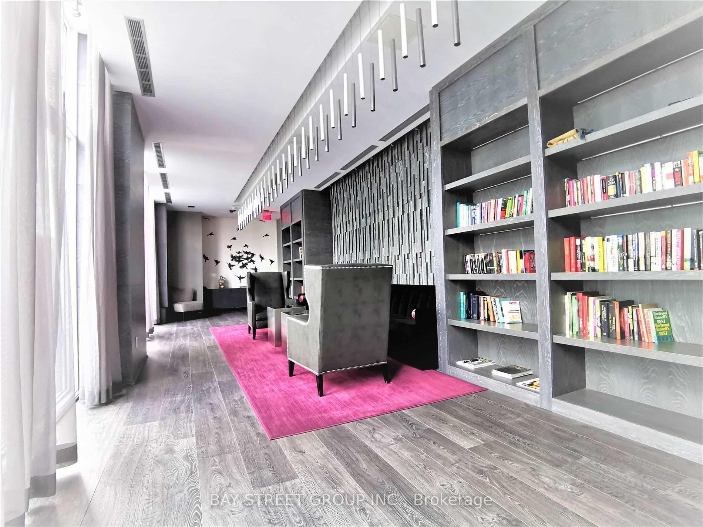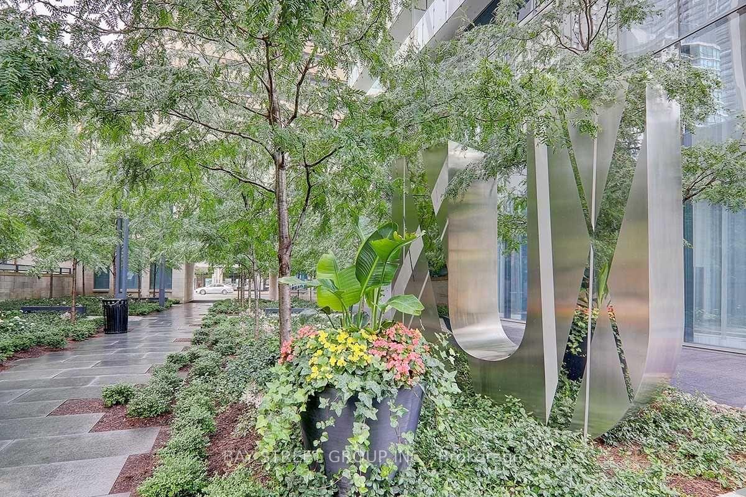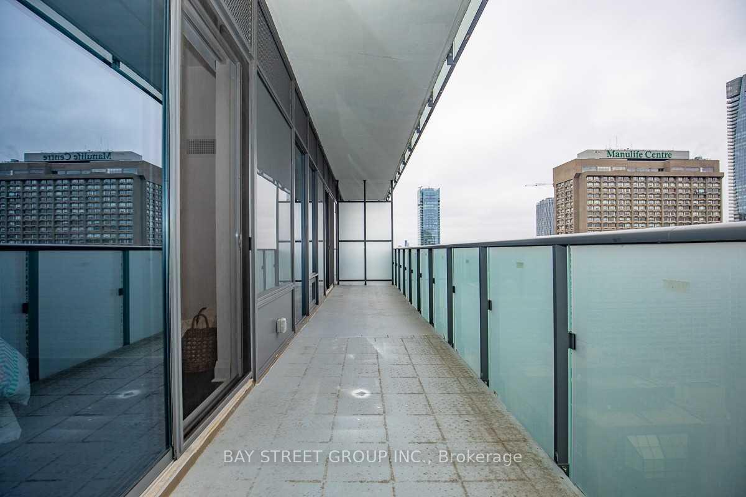$3,800
Available - For Rent
Listing ID: C12238305
65 St. Mary Stre , Toronto, M5S 0A6, Toronto
| Students welcome. Famous Ucondo quietly located in the most safest area in Downtown Toronto. With 9 Feet Ceiling, the 2 Bedrooms Are Separated By The Living Room, Walk Out huge Balcony, Fantastic East View, Hardwood Floor, Quartz Countertop And High-End Energy-Star Appliances. Steps To U of T campus, Kelly Library, Public Transit, Hospital, Shopping, Restaurants, And Much More , On-site 24 Hours Security. 1 Parking and 1 Locker included. |
| Price | $3,800 |
| Taxes: | $0.00 |
| Occupancy: | Tenant |
| Address: | 65 St. Mary Stre , Toronto, M5S 0A6, Toronto |
| Postal Code: | M5S 0A6 |
| Province/State: | Toronto |
| Directions/Cross Streets: | Bay street / Bloor St |
| Level/Floor | Room | Length(ft) | Width(ft) | Descriptions | |
| Room 1 | Main | Primary B | 11.94 | 9.84 | Hardwood Floor, Large Window |
| Room 2 | Main | Bedroom 2 | 9.68 | 10.17 | Hardwood Floor, Closet |
| Room 3 | Main | Living Ro | 15.25 | 12 | Combined w/Dining, Hardwood Floor, W/O To Balcony |
| Room 4 | Main | Dining Ro | 15.25 | 12 | Combined w/Living, Hardwood Floor |
| Washroom Type | No. of Pieces | Level |
| Washroom Type 1 | 5 | Flat |
| Washroom Type 2 | 2 | Flat |
| Washroom Type 3 | 0 | |
| Washroom Type 4 | 0 | |
| Washroom Type 5 | 0 |
| Total Area: | 0.00 |
| Washrooms: | 2 |
| Heat Type: | Heat Pump |
| Central Air Conditioning: | Central Air |
| Although the information displayed is believed to be accurate, no warranties or representations are made of any kind. |
| BAY STREET GROUP INC. |
|
|

FARHANG RAFII
Sales Representative
Dir:
647-606-4145
Bus:
416-364-4776
Fax:
416-364-5556
| Book Showing | Email a Friend |
Jump To:
At a Glance:
| Type: | Com - Condo Apartment |
| Area: | Toronto |
| Municipality: | Toronto C01 |
| Neighbourhood: | Bay Street Corridor |
| Style: | Apartment |
| Beds: | 2 |
| Baths: | 2 |
| Fireplace: | N |
Locatin Map:

