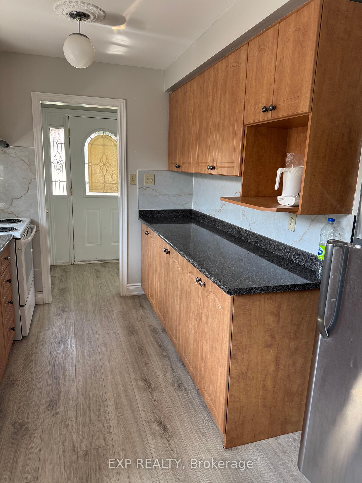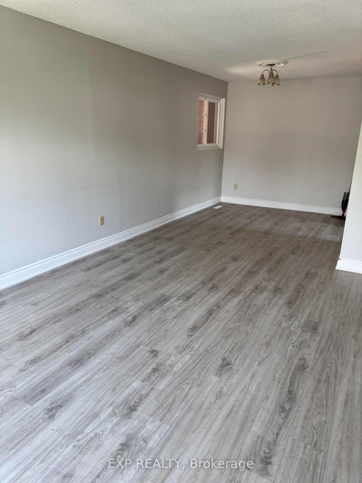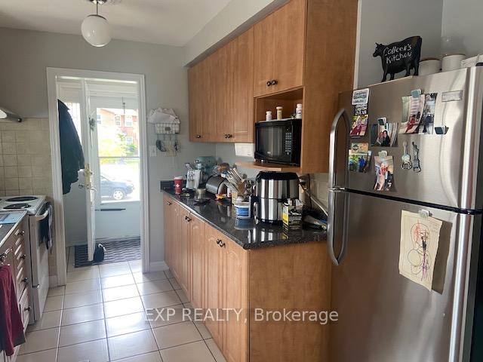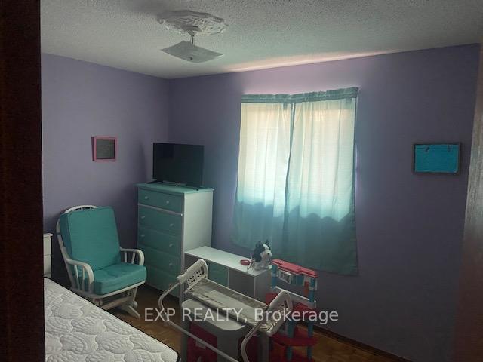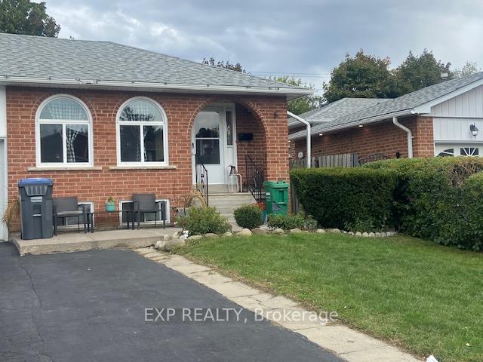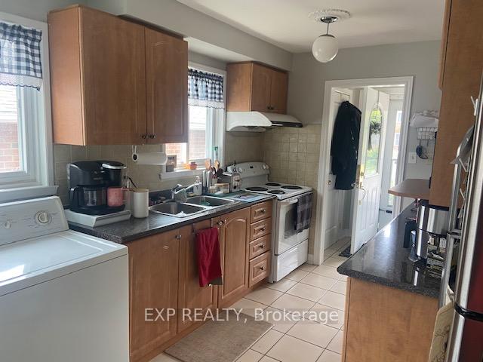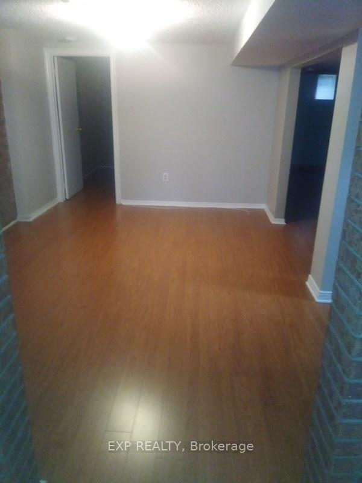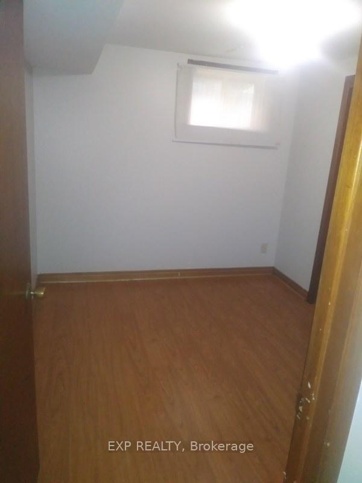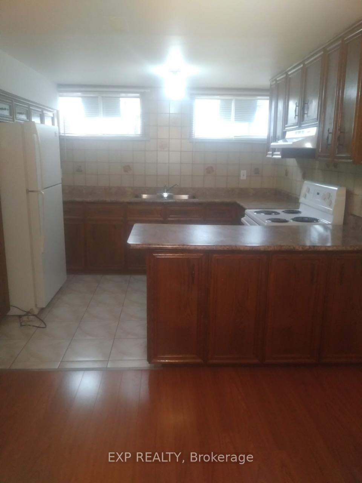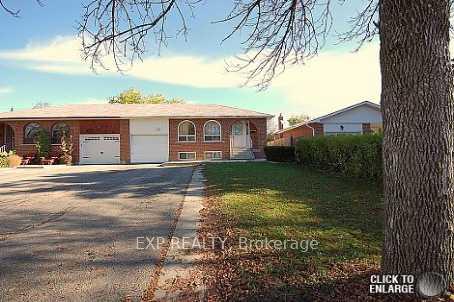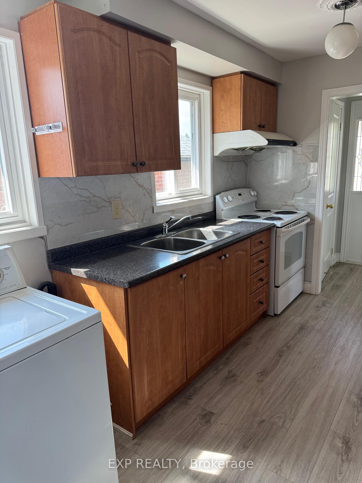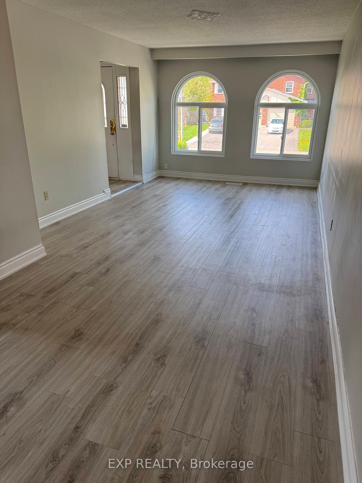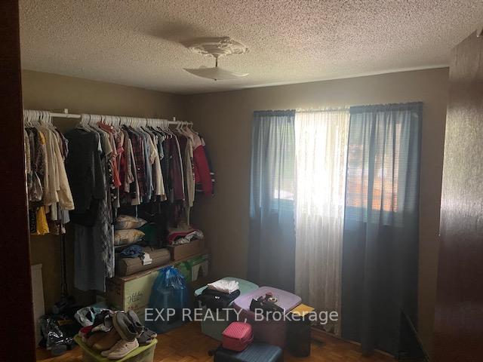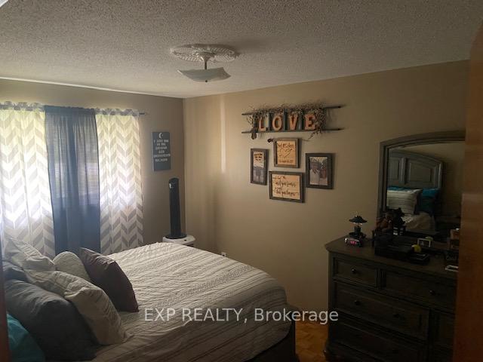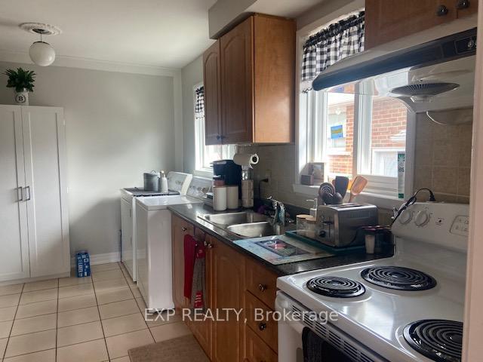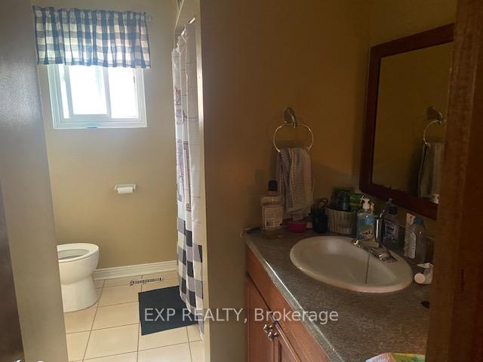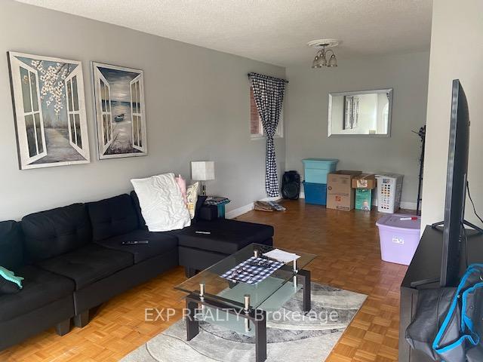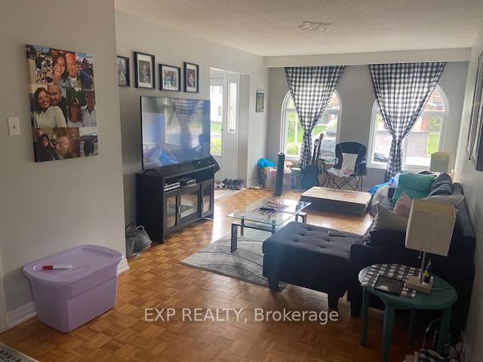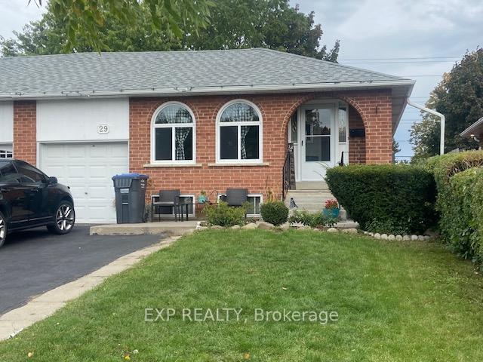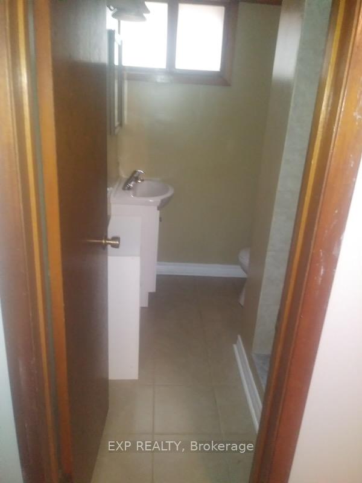$799,995
Available - For Sale
Listing ID: W12238304
29 Mallard Cres , Brampton, L6S 2T7, Peel
| Turnkey Opportunity in the Sought-After M Section of Brampton! Welcome to this beautifully maintained and thoughtfully upgraded home ideal for families and savvy investors alike! Located in a quiet, family-friendly neighbourhood, this semi-detached gem (attached only by the garage) offers space, functionality, and incredible value. Step inside to find a bright, spotless interior with numerous updates throughout, including: Renovated bathrooms (2015) New roof (2016) Legally registered basement apartment / in law suite (2016) Updated flooring (2017) New windows (2020). Enjoy the convenience of two full kitchens (main floor and basement) and separate laundry facilities, making this property perfect for multi-generational living or rental income potential. Just minutes from top-rated schools, grocery shopping, shopping centres, public transit, Go Station, Hwy 410 / 407, and more ... everything you need is within easy reach. Don't miss your chance to own this move-in-ready home in one of Brampton's most desirable areas. A must-see with many upgrades! Flexible closing ... |
| Price | $799,995 |
| Taxes: | $4100.00 |
| Occupancy: | Owner+T |
| Address: | 29 Mallard Cres , Brampton, L6S 2T7, Peel |
| Directions/Cross Streets: | Bramalea/North Park |
| Rooms: | 6 |
| Rooms +: | 4 |
| Bedrooms: | 3 |
| Bedrooms +: | 2 |
| Family Room: | T |
| Basement: | Apartment, Separate Ent |
| Level/Floor | Room | Length(ft) | Width(ft) | Descriptions | |
| Room 1 | Main | Kitchen | 14.76 | 8.2 | Ceramic Floor, Eat-in Kitchen |
| Room 2 | Main | Living Ro | 14.76 | 10.99 | Laminate |
| Room 3 | Main | Dining Ro | 10.17 | 9.35 | Laminate |
| Room 4 | Main | Primary B | 14.1 | 10.17 | Laminate, Large Closet |
| Room 5 | Main | Bedroom | 12.63 | 10.17 | Closet |
| Room 6 | Main | Bedroom | 12.46 | 10.17 | Closet |
| Room 7 | Basement | Family Ro | Laminate | ||
| Room 8 | Basement | Bedroom | Laminate | ||
| Room 9 | Basement | Bedroom | Laminate | ||
| Room 10 | Basement | Kitchen | Laminate | ||
| Room 11 | Basement | Kitchen |
| Washroom Type | No. of Pieces | Level |
| Washroom Type 1 | 4 | Main |
| Washroom Type 2 | 3 | Basement |
| Washroom Type 3 | 0 | |
| Washroom Type 4 | 0 | |
| Washroom Type 5 | 0 |
| Total Area: | 0.00 |
| Property Type: | Semi-Detached |
| Style: | Bungalow |
| Exterior: | Brick |
| Garage Type: | Attached |
| (Parking/)Drive: | Private |
| Drive Parking Spaces: | 5 |
| Park #1 | |
| Parking Type: | Private |
| Park #2 | |
| Parking Type: | Private |
| Pool: | None |
| Approximatly Square Footage: | 1500-2000 |
| Property Features: | Park, Public Transit |
| CAC Included: | N |
| Water Included: | N |
| Cabel TV Included: | N |
| Common Elements Included: | N |
| Heat Included: | N |
| Parking Included: | N |
| Condo Tax Included: | N |
| Building Insurance Included: | N |
| Fireplace/Stove: | N |
| Heat Type: | Forced Air |
| Central Air Conditioning: | Central Air |
| Central Vac: | N |
| Laundry Level: | Syste |
| Ensuite Laundry: | F |
| Sewers: | Sewer |
| Utilities-Cable: | A |
| Utilities-Hydro: | A |
$
%
Years
This calculator is for demonstration purposes only. Always consult a professional
financial advisor before making personal financial decisions.
| Although the information displayed is believed to be accurate, no warranties or representations are made of any kind. |
| EXP REALTY |
|
|

FARHANG RAFII
Sales Representative
Dir:
647-606-4145
Bus:
416-364-4776
Fax:
416-364-5556
| Book Showing | Email a Friend |
Jump To:
At a Glance:
| Type: | Freehold - Semi-Detached |
| Area: | Peel |
| Municipality: | Brampton |
| Neighbourhood: | Central Park |
| Style: | Bungalow |
| Tax: | $4,100 |
| Beds: | 3+2 |
| Baths: | 2 |
| Fireplace: | N |
| Pool: | None |
Locatin Map:
Payment Calculator:

