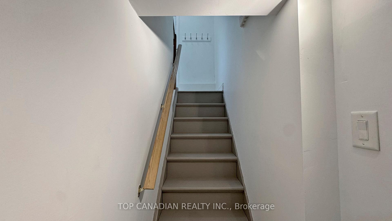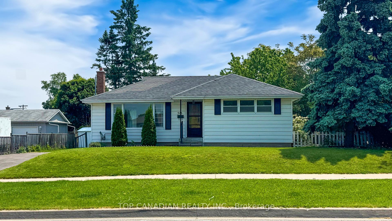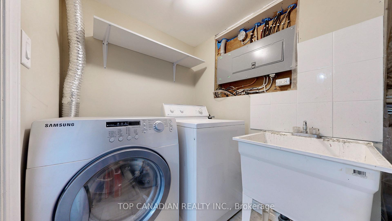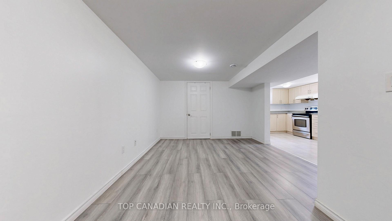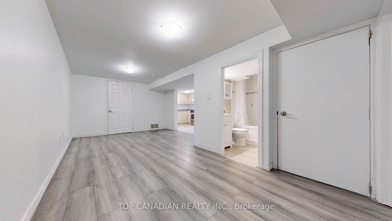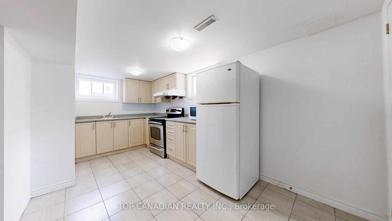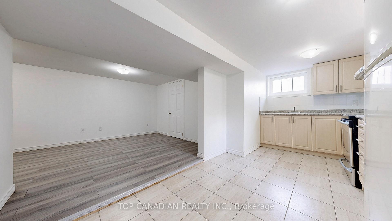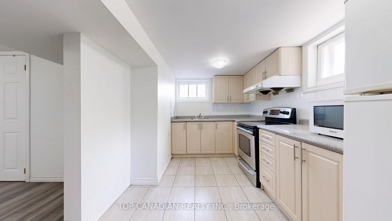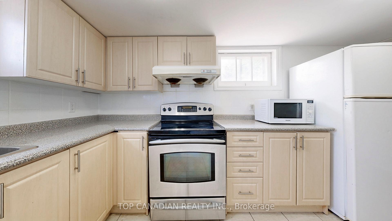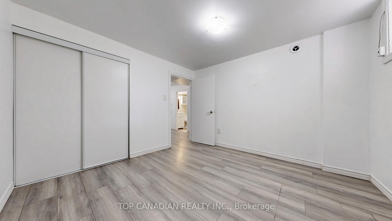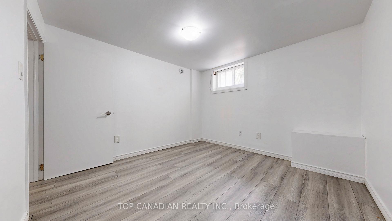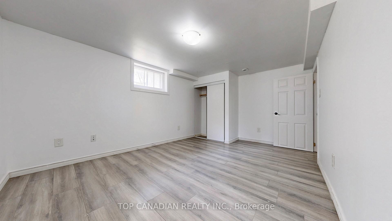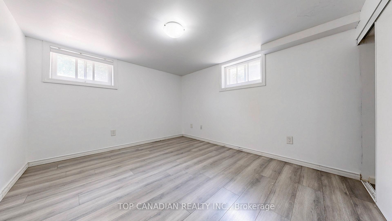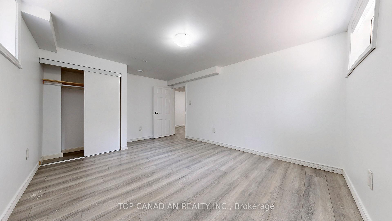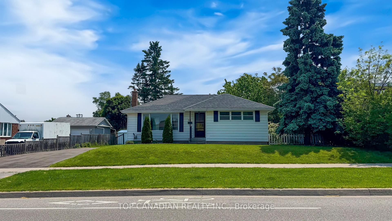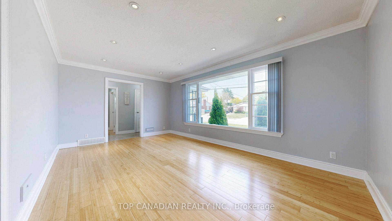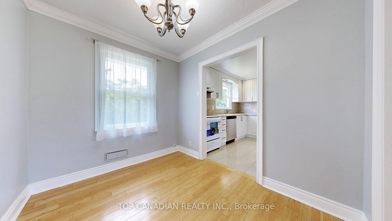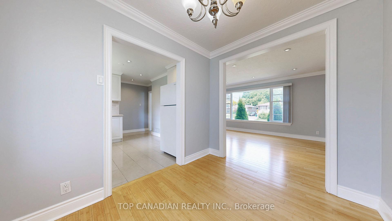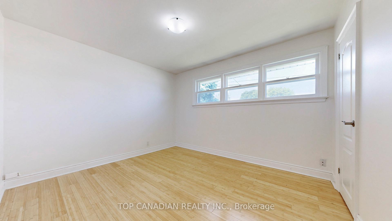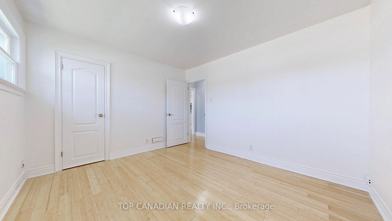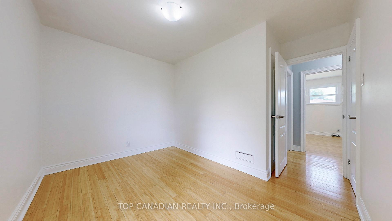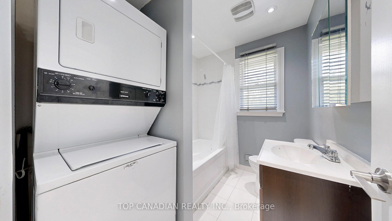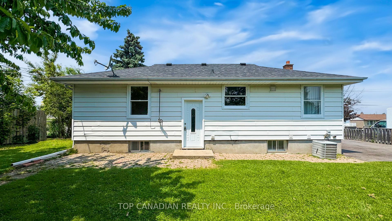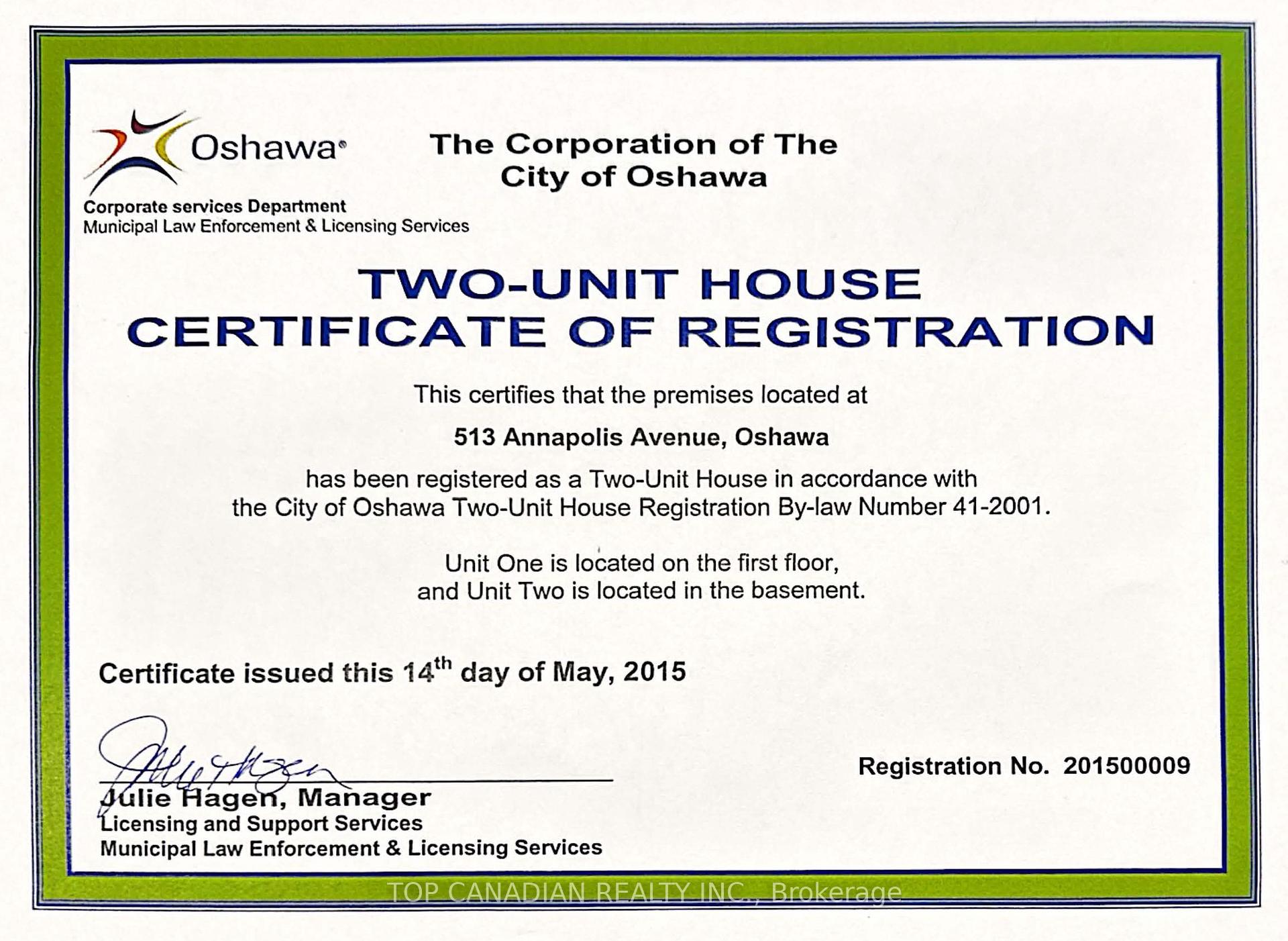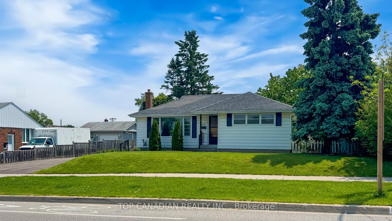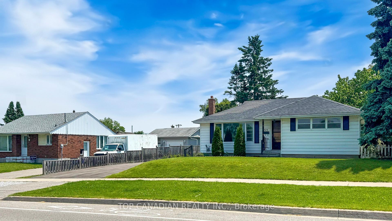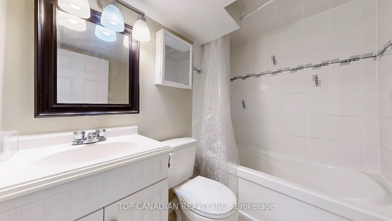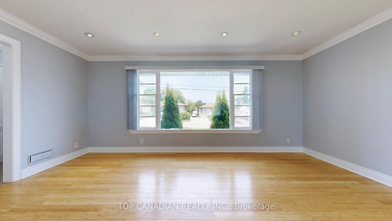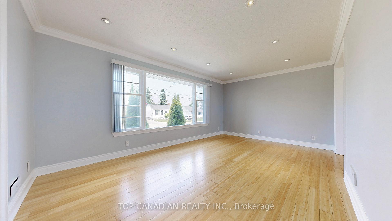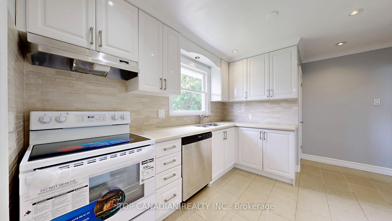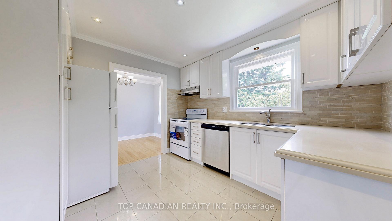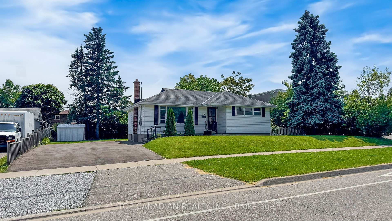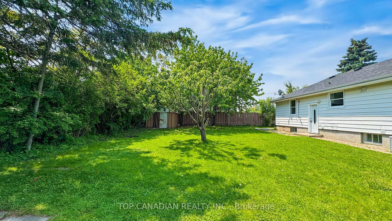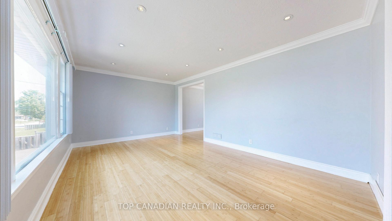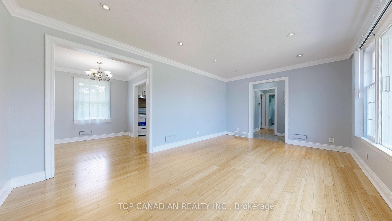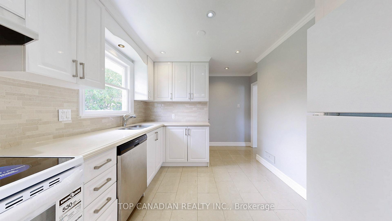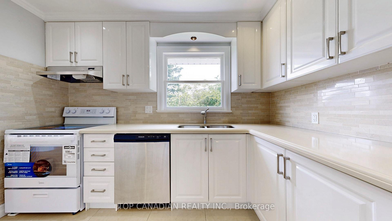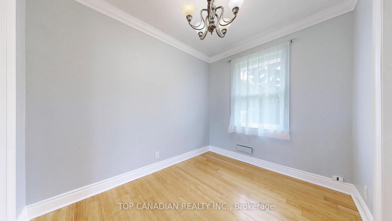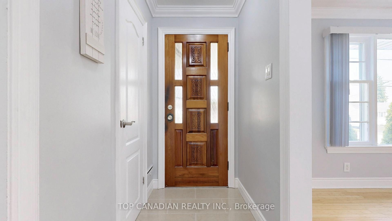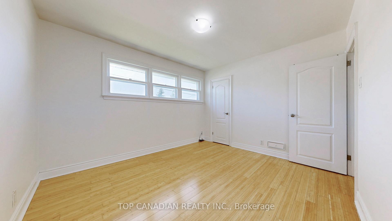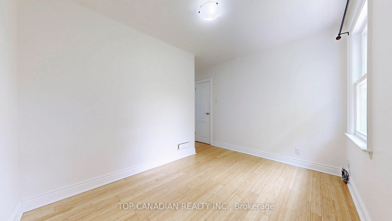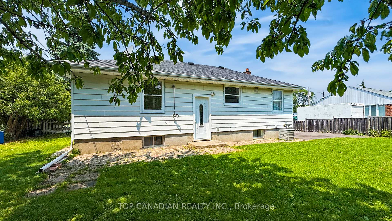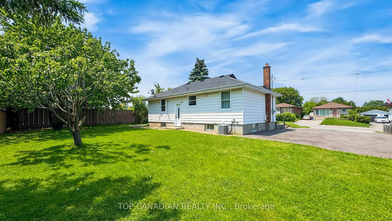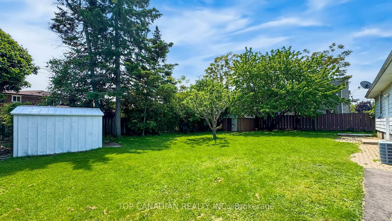$2,250
Available - For Rent
Listing ID: E12208527
1-513 Annapolis Aven , Oshawa, L1J 2Y8, Durham
| Fully renovated main unit in a legal duplex registered with the City of Oshawa. This bright and spacious 2-bedroom home features a private entrance, updated kitchen, in-unit laundry, and large windows that bring in plenty of natural light. Includes modern appliances and the comfort of a newer furnace and roof. Located in a quiet, family-friendly neighborhood close to top-rated schools, restaurants, and public transit. The oversized driveway provides parking for up to 3 vehicles. Ideal for professionals or small families seeking comfort, convenience, and style in a safe community. |
| Price | $2,250 |
| Taxes: | $0.00 |
| Occupancy: | Vacant |
| Address: | 1-513 Annapolis Aven , Oshawa, L1J 2Y8, Durham |
| Directions/Cross Streets: | Rossland Rd W & Stevenson Rd N |
| Rooms: | 5 |
| Bedrooms: | 2 |
| Bedrooms +: | 0 |
| Family Room: | T |
| Basement: | Finished, Apartment |
| Furnished: | Unfu |
| Level/Floor | Room | Length(ft) | Width(ft) | Descriptions | |
| Room 1 | Main | Living Ro | 62.32 | 42.64 | Hardwood Floor |
| Room 2 | Main | Dining Ro | 32.8 | 32.8 | Ceramic Floor |
| Room 3 | Main | Kitchen | 36.08 | 32.8 | Ceramic Floor |
| Room 4 | Main | Bathroom | 39.36 | 26.24 | 4 Pc Bath, Ceramic Floor |
| Room 5 | Main | Primary B | 49.2 | 36.08 | Hardwood Floor |
| Room 6 | Main | Bedroom 2 | 39.36 | 32.8 | Hardwood Floor |
| Washroom Type | No. of Pieces | Level |
| Washroom Type 1 | 4 | Main |
| Washroom Type 2 | 0 | |
| Washroom Type 3 | 0 | |
| Washroom Type 4 | 0 | |
| Washroom Type 5 | 0 |
| Total Area: | 0.00 |
| Property Type: | Detached |
| Style: | Bungalow |
| Exterior: | Aluminum Siding |
| Garage Type: | None |
| (Parking/)Drive: | Private Do |
| Drive Parking Spaces: | 3 |
| Park #1 | |
| Parking Type: | Private Do |
| Park #2 | |
| Parking Type: | Private Do |
| Pool: | None |
| Laundry Access: | Ensuite |
| Approximatly Square Footage: | 1100-1500 |
| CAC Included: | N |
| Water Included: | N |
| Cabel TV Included: | N |
| Common Elements Included: | N |
| Heat Included: | N |
| Parking Included: | Y |
| Condo Tax Included: | N |
| Building Insurance Included: | N |
| Fireplace/Stove: | N |
| Heat Type: | Forced Air |
| Central Air Conditioning: | Central Air |
| Central Vac: | N |
| Laundry Level: | Syste |
| Ensuite Laundry: | F |
| Sewers: | Sewer |
| Although the information displayed is believed to be accurate, no warranties or representations are made of any kind. |
| TOP CANADIAN REALTY INC. |
|
|

FARHANG RAFII
Sales Representative
Dir:
647-606-4145
Bus:
416-364-4776
Fax:
416-364-5556
| Virtual Tour | Book Showing | Email a Friend |
Jump To:
At a Glance:
| Type: | Freehold - Detached |
| Area: | Durham |
| Municipality: | Oshawa |
| Neighbourhood: | McLaughlin |
| Style: | Bungalow |
| Beds: | 2 |
| Baths: | 1 |
| Fireplace: | N |
| Pool: | None |
Locatin Map:

