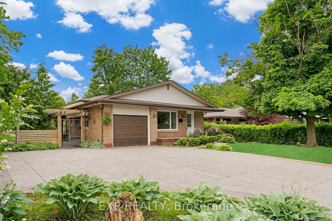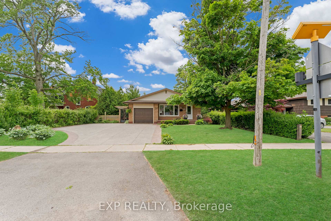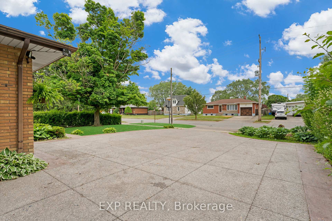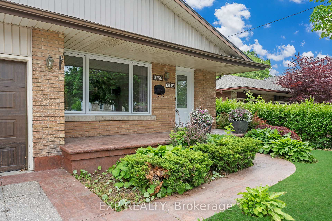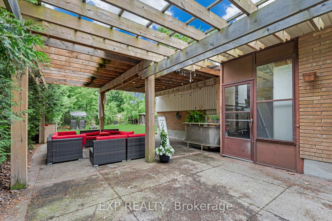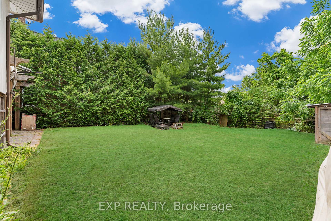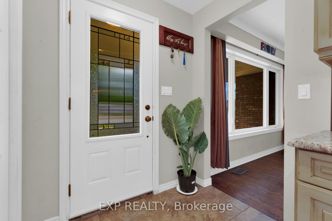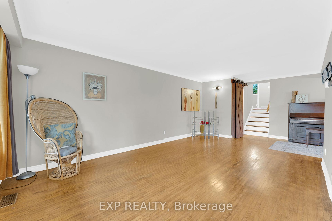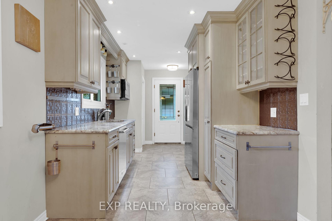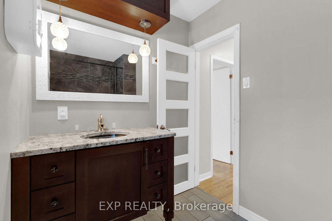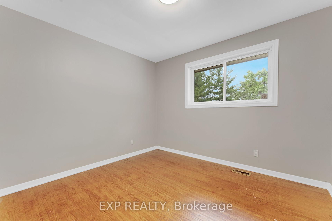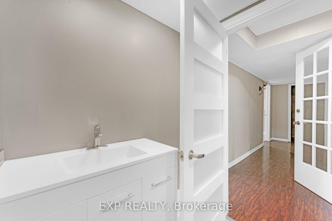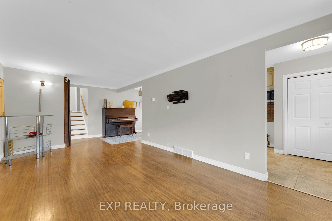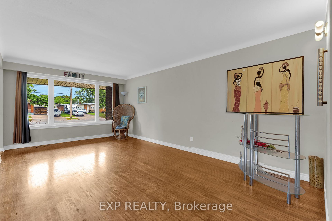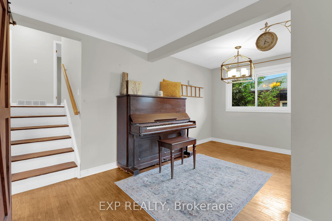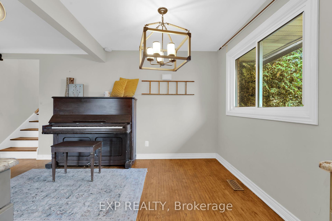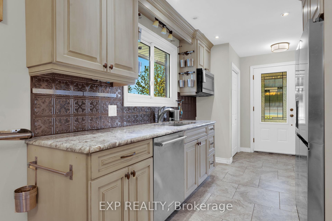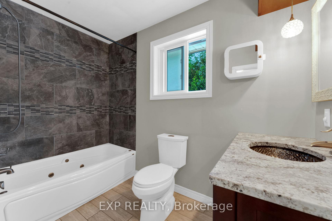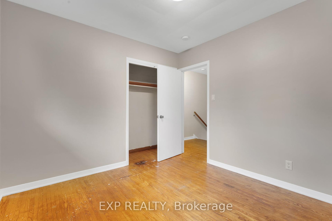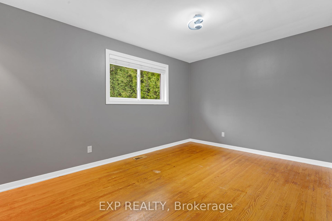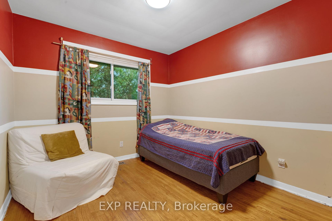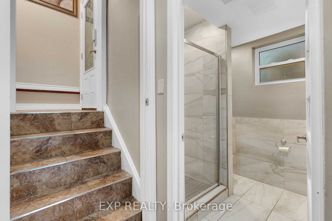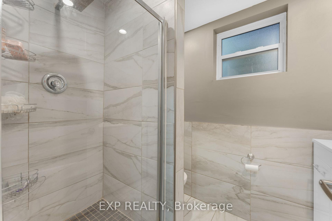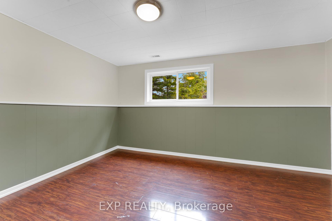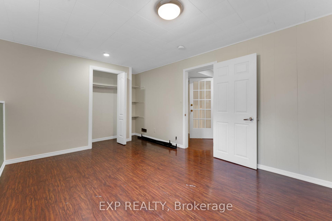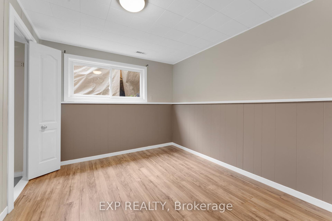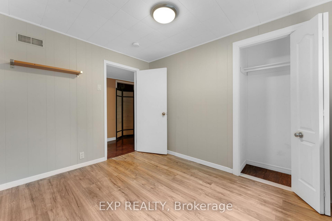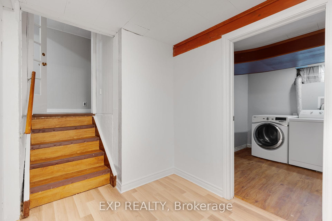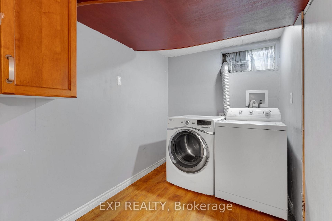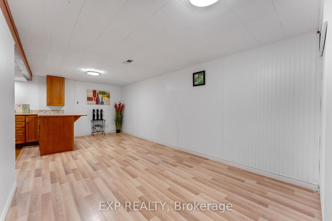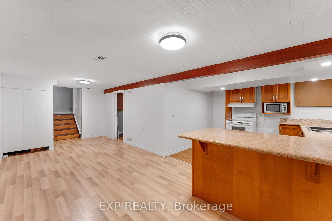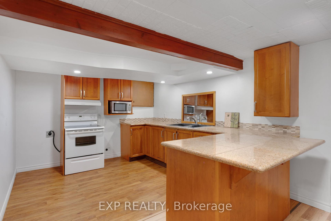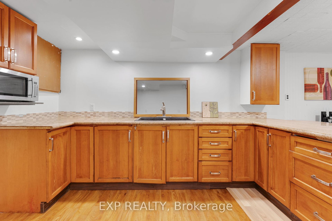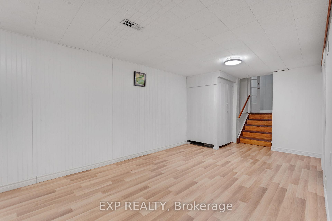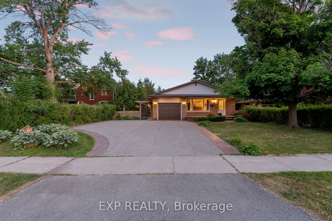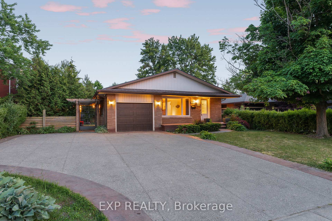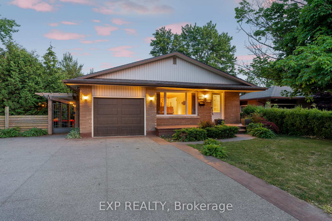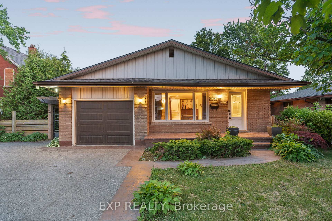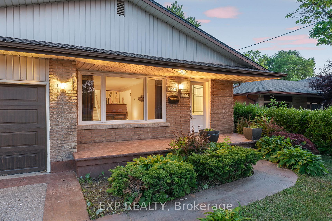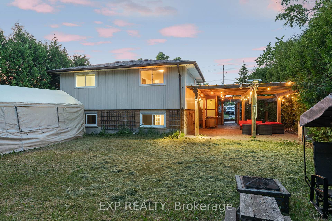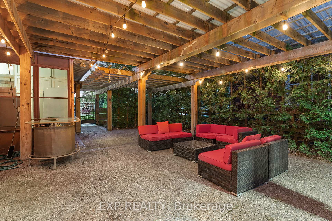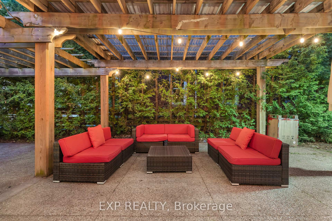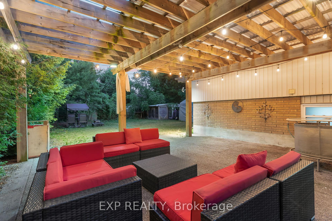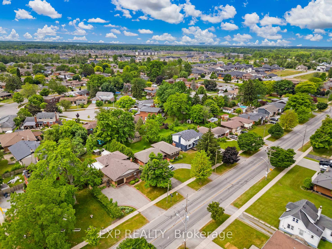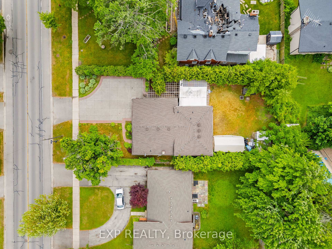$711,000
Available - For Sale
Listing ID: X12238282
425 Fitch Stre , Welland, L3C 4W7, Niagara
| This impressive 4-level back-split is the perfect blend of functionality, flexibility, and fabulous curb appeal! Boasting 5 spacious bedrooms, 2 full bathrooms, and two separate entrances, this home is ideal for multi-generational living or in-law suite potential. Step inside to see the generous layout where there's room for everyone and then some! Enjoy the comfort and convenience of two full kitchens, making entertaining or shared living a breeze. The thoughtfully designed layout offers distinct living spaces on each level, providing both privacy and togetherness when you need it most.Outside, the curb appeal is simple and easy to maintain. Beautifully maintained concrete with a brick home gives a welcoming presence that sets the tone before you even walk through the door. Whether you're a large family, investor, or someone who values space and versatility, this home delivers. Located in a desirable neighbourhood, close to schools, parks, shopping, and more you don't want to miss this rare opportunity! |
| Price | $711,000 |
| Taxes: | $4259.50 |
| Occupancy: | Vacant |
| Address: | 425 Fitch Stre , Welland, L3C 4W7, Niagara |
| Directions/Cross Streets: | Wellbrook Blvd |
| Rooms: | 11 |
| Bedrooms: | 5 |
| Bedrooms +: | 0 |
| Family Room: | T |
| Basement: | Finished, Separate Ent |
| Washroom Type | No. of Pieces | Level |
| Washroom Type 1 | 3 | Second |
| Washroom Type 2 | 4 | Upper |
| Washroom Type 3 | 0 | |
| Washroom Type 4 | 0 | |
| Washroom Type 5 | 0 |
| Total Area: | 0.00 |
| Property Type: | Detached |
| Style: | Backsplit 4 |
| Exterior: | Brick |
| Garage Type: | Attached |
| Drive Parking Spaces: | 4 |
| Pool: | None |
| Approximatly Square Footage: | 1100-1500 |
| CAC Included: | N |
| Water Included: | N |
| Cabel TV Included: | N |
| Common Elements Included: | N |
| Heat Included: | N |
| Parking Included: | N |
| Condo Tax Included: | N |
| Building Insurance Included: | N |
| Fireplace/Stove: | N |
| Heat Type: | Forced Air |
| Central Air Conditioning: | Central Air |
| Central Vac: | N |
| Laundry Level: | Syste |
| Ensuite Laundry: | F |
| Sewers: | Sewer |
$
%
Years
This calculator is for demonstration purposes only. Always consult a professional
financial advisor before making personal financial decisions.
| Although the information displayed is believed to be accurate, no warranties or representations are made of any kind. |
| EXP REALTY |
|
|

FARHANG RAFII
Sales Representative
Dir:
647-606-4145
Bus:
416-364-4776
Fax:
416-364-5556
| Virtual Tour | Book Showing | Email a Friend |
Jump To:
At a Glance:
| Type: | Freehold - Detached |
| Area: | Niagara |
| Municipality: | Welland |
| Neighbourhood: | 769 - Prince Charles |
| Style: | Backsplit 4 |
| Tax: | $4,259.5 |
| Beds: | 5 |
| Baths: | 2 |
| Fireplace: | N |
| Pool: | None |
Locatin Map:
Payment Calculator:

