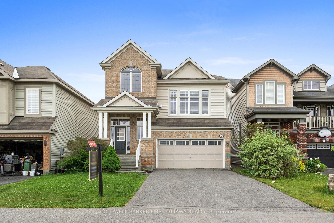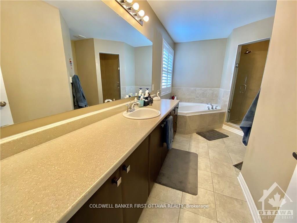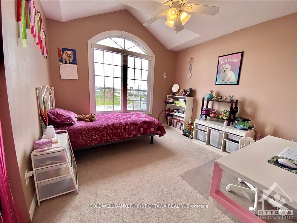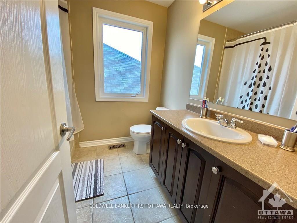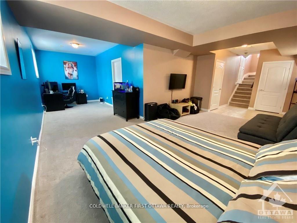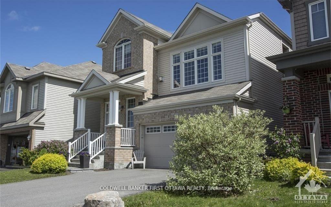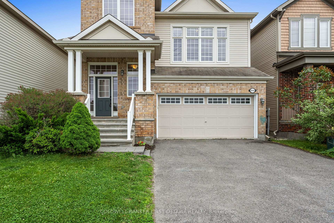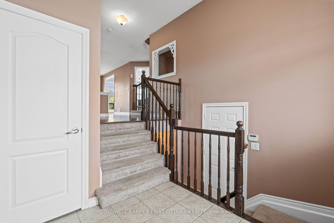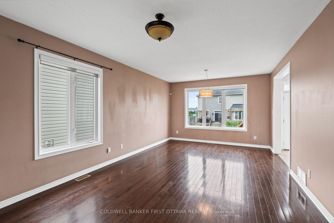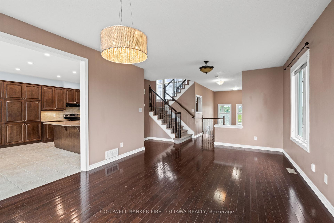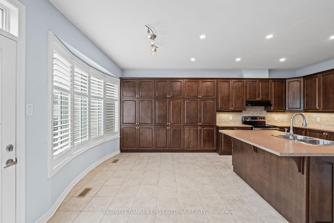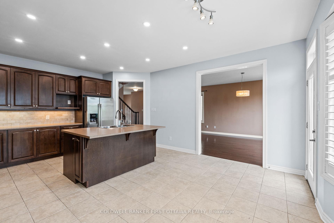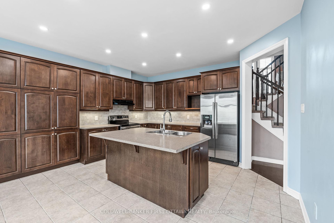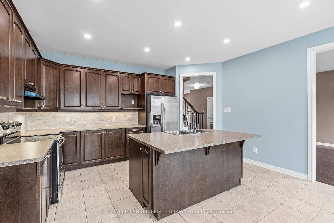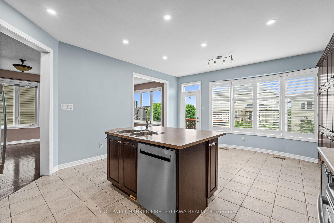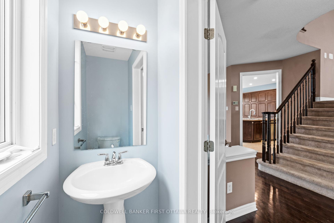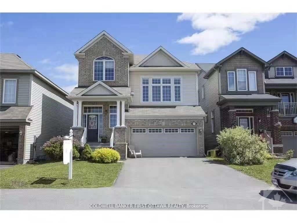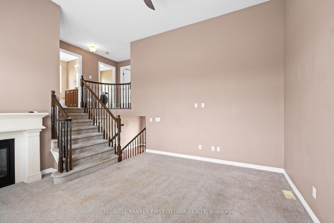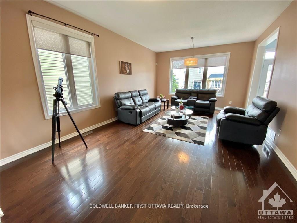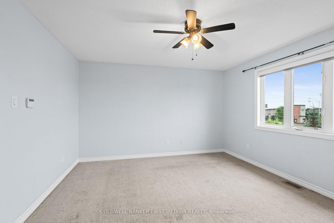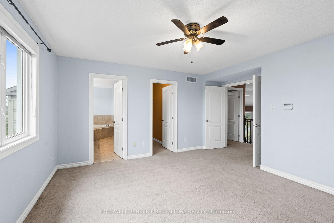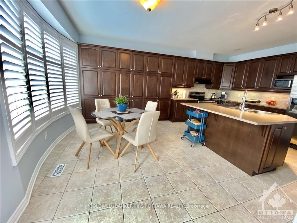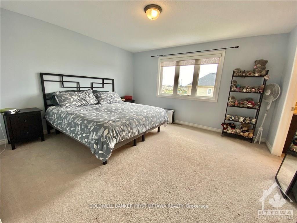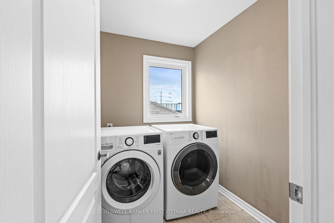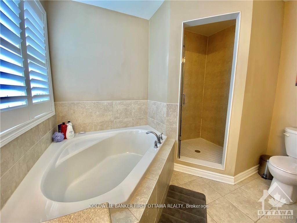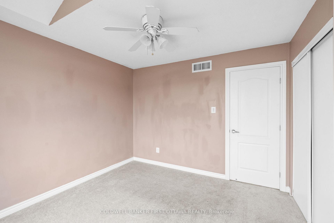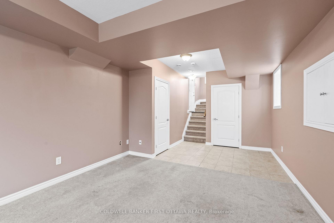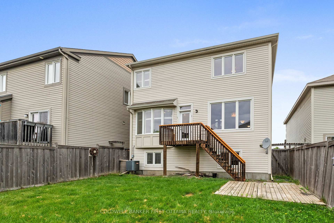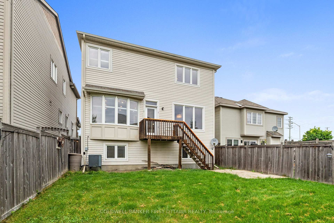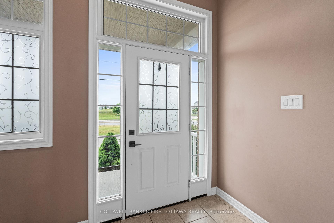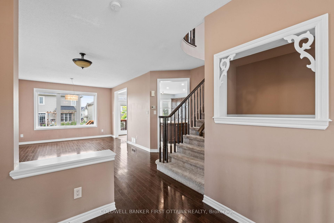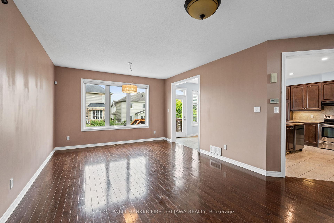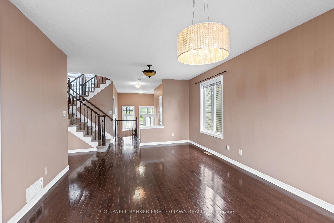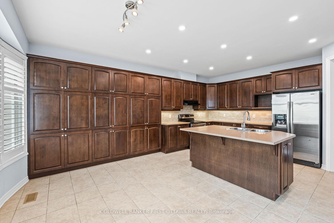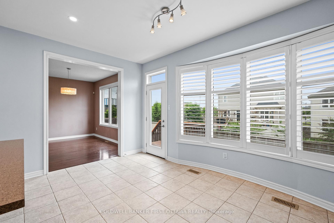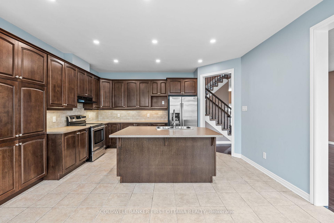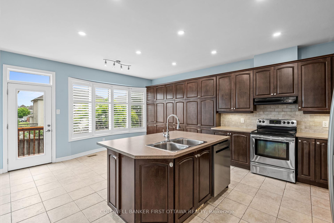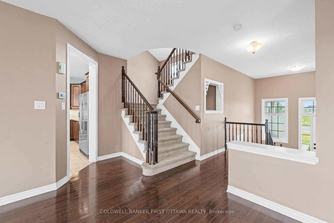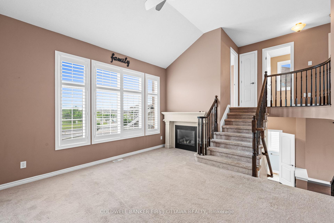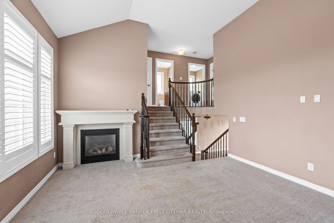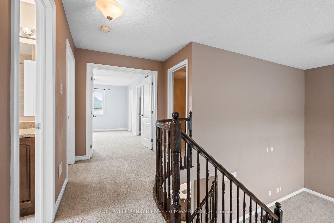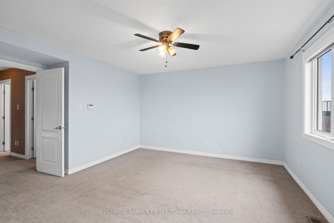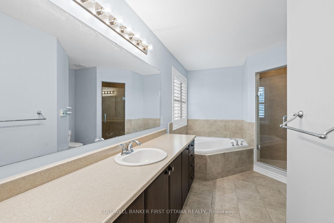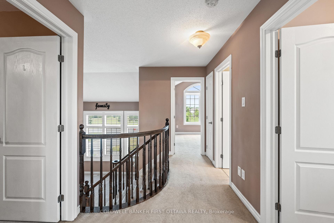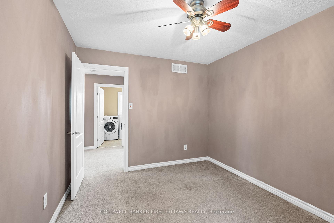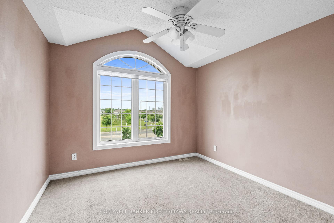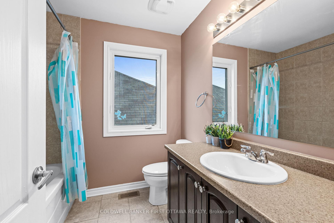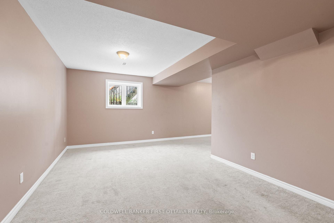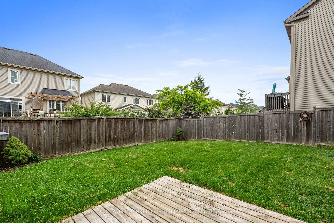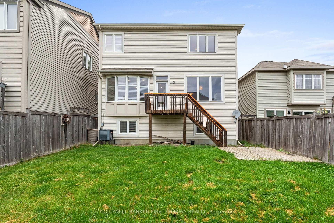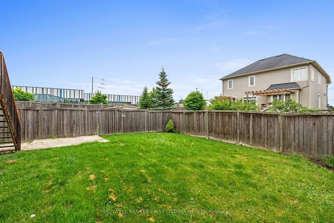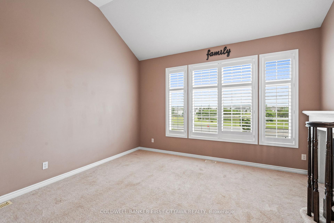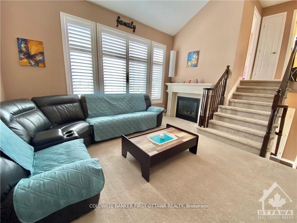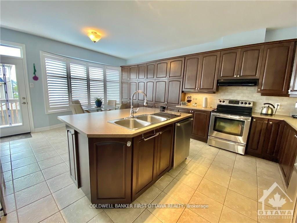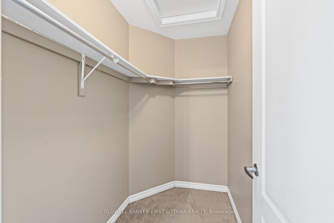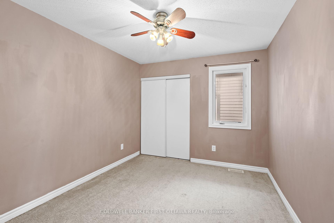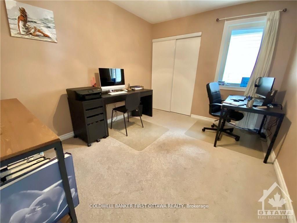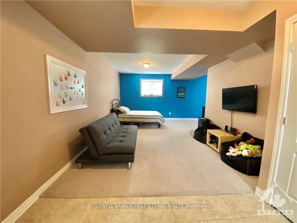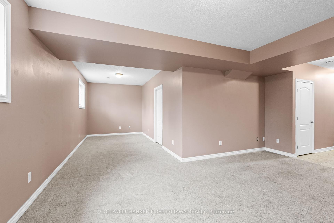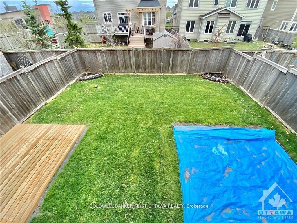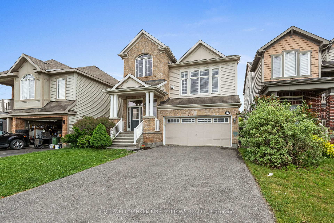$3,150
Available - For Rent
Listing ID: X12238281
3512 CAMBRIAN Road , Barrhaven, K2J 0V1, Ottawa
| This stunning home features 3 bedrooms, 3 bathrooms, a loft/family room, and a fully finished basement, all designed with an open-concept living and dining area leading into an upgraded kitchen for seamless entertaining. The property includes a 2-car garage and a 4-car driveway for ample parking, while its prime location directly faces Half Moon Bay Park and Tennis Courts, with the Minto Sportsplex just a two-minute walk away. The bright, modern layout maximizes space and functionality, complemented by a private driveway for added convenience. Strictly no large pets, no smoking, and no roommates. Prospective tenants must submit a completed rental application, proof of employment, and undergo a full credit check. Dont miss this opportunity in a highly desirable location. |
| Price | $3,150 |
| Taxes: | $0.00 |
| Occupancy: | Vacant |
| Address: | 3512 CAMBRIAN Road , Barrhaven, K2J 0V1, Ottawa |
| Directions/Cross Streets: | Cambrian and Greenbank (Across from Minto Sportsplex) |
| Rooms: | 12 |
| Rooms +: | 0 |
| Bedrooms: | 3 |
| Bedrooms +: | 0 |
| Family Room: | T |
| Basement: | Full, Finished |
| Furnished: | Unfu |
| Level/Floor | Room | Length(ft) | Width(ft) | Descriptions | |
| Room 1 | Main | Living Ro | 14.99 | 11.97 | |
| Room 2 | Main | Dining Ro | 11.97 | 10.5 | |
| Room 3 | Main | Kitchen | 17.97 | 9.97 | |
| Room 4 | Main | Bathroom | |||
| Room 5 | Second | Family Ro | 17.97 | 11.97 | |
| Room 6 | Third | Primary B | 15.97 | 11.97 | |
| Room 7 | Third | Bedroom | 9.97 | 9.97 | |
| Room 8 | Third | Bedroom | 9.97 | 9.97 | |
| Room 9 | Third | Bathroom | |||
| Room 10 | Third | Other | |||
| Room 11 | Lower | Recreatio | |||
| Room 12 | Lower | Other |
| Washroom Type | No. of Pieces | Level |
| Washroom Type 1 | 3 | |
| Washroom Type 2 | 3 | |
| Washroom Type 3 | 2 | |
| Washroom Type 4 | 0 | |
| Washroom Type 5 | 0 |
| Total Area: | 0.00 |
| Property Type: | Detached |
| Style: | 2-Storey |
| Exterior: | Brick, Other |
| Garage Type: | Attached |
| Drive Parking Spaces: | 4 |
| Pool: | None |
| Laundry Access: | Ensuite |
| Approximatly Square Footage: | 2000-2500 |
| Property Features: | Golf, Park |
| CAC Included: | N |
| Water Included: | N |
| Cabel TV Included: | N |
| Common Elements Included: | N |
| Heat Included: | N |
| Parking Included: | N |
| Condo Tax Included: | N |
| Building Insurance Included: | N |
| Fireplace/Stove: | Y |
| Heat Type: | Forced Air |
| Central Air Conditioning: | Central Air |
| Central Vac: | N |
| Laundry Level: | Syste |
| Ensuite Laundry: | F |
| Sewers: | Sewer |
| Although the information displayed is believed to be accurate, no warranties or representations are made of any kind. |
| COLDWELL BANKER FIRST OTTAWA REALTY |
|
|

FARHANG RAFII
Sales Representative
Dir:
647-606-4145
Bus:
416-364-4776
Fax:
416-364-5556
| Book Showing | Email a Friend |
Jump To:
At a Glance:
| Type: | Freehold - Detached |
| Area: | Ottawa |
| Municipality: | Barrhaven |
| Neighbourhood: | 7711 - Barrhaven - Half Moon Bay |
| Style: | 2-Storey |
| Beds: | 3 |
| Baths: | 3 |
| Fireplace: | Y |
| Pool: | None |
Locatin Map:

