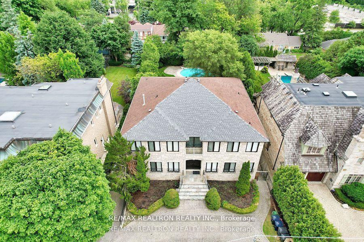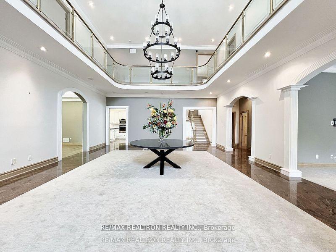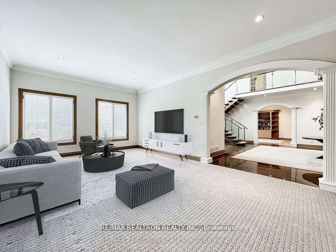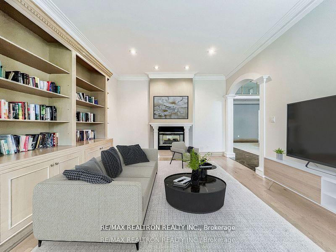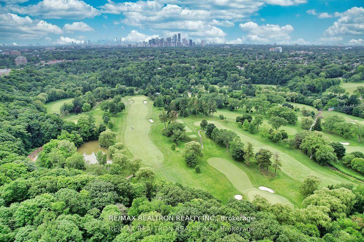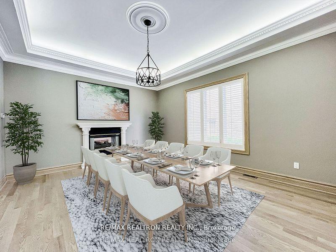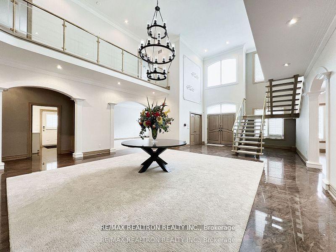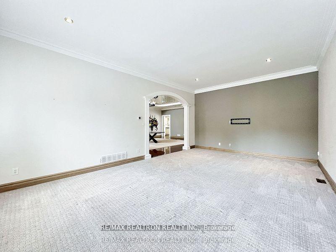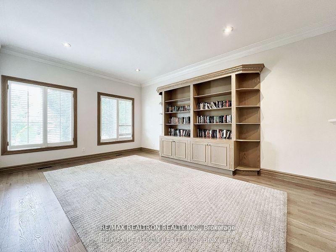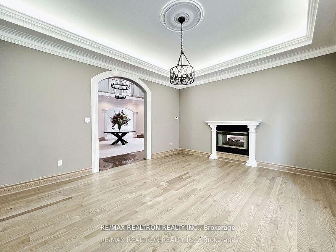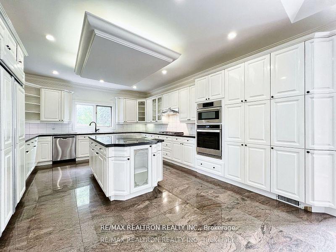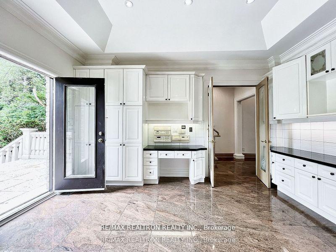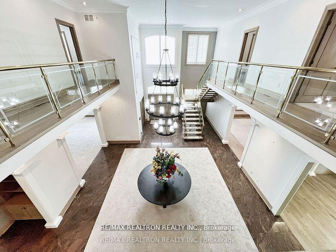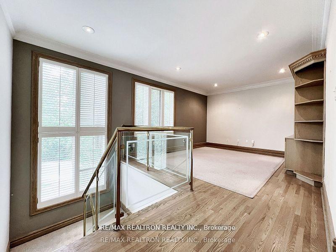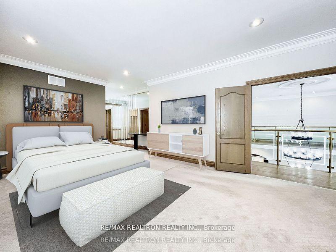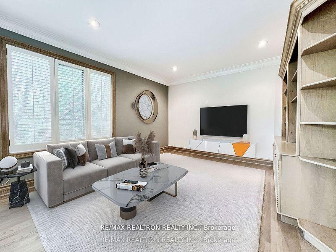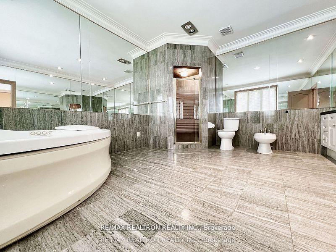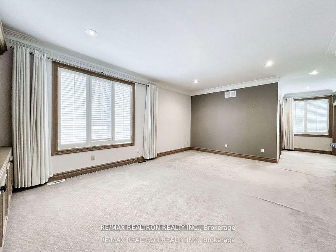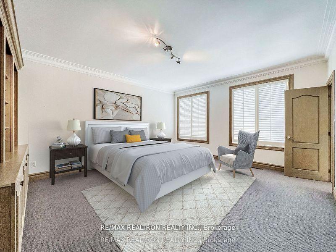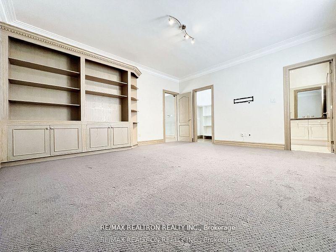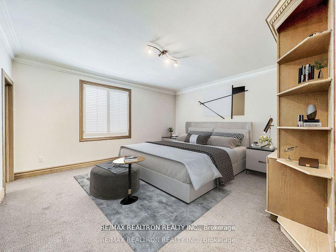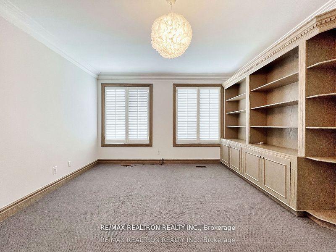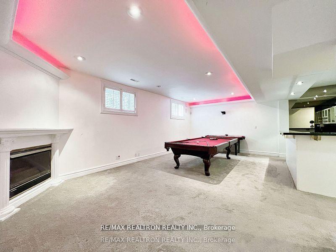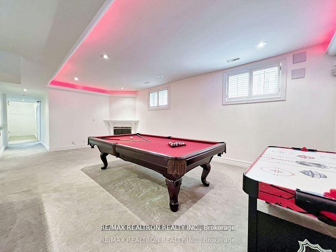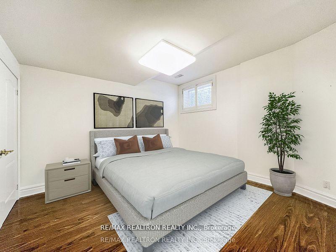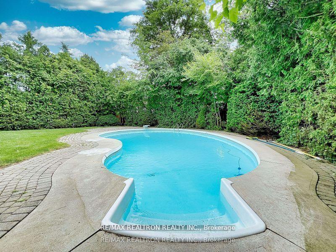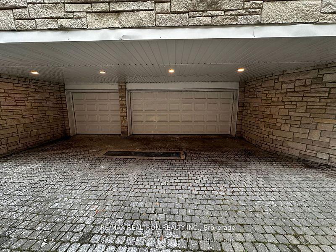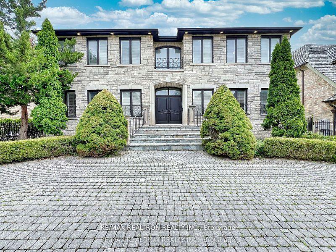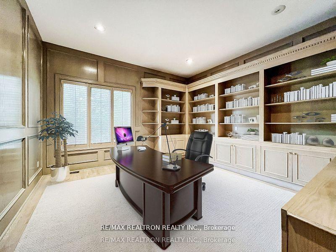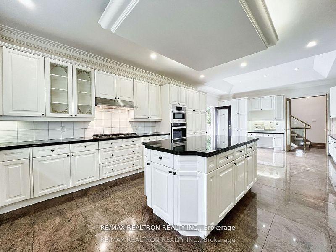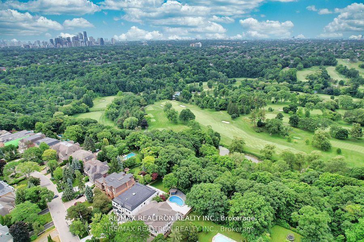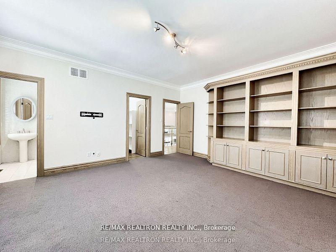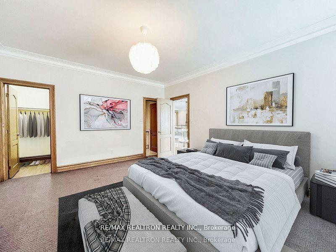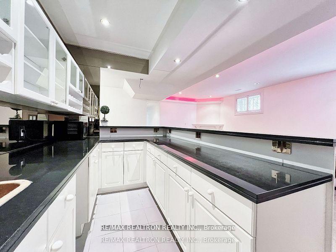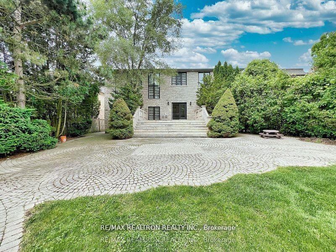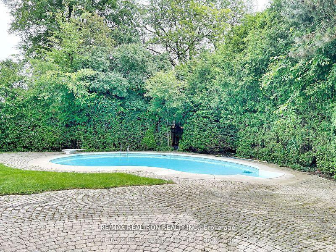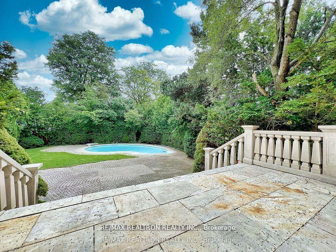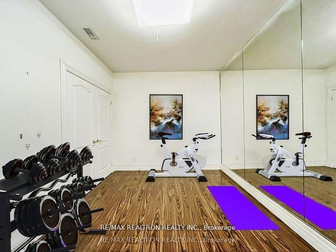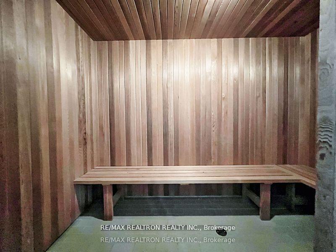$10,900
Available - For Rent
Listing ID: C12169577
61 Arjay Cres , Toronto, M2L 1C6, Toronto
| A Very Bright Spacious Home On Prestigious Arjay Cres. In The Richest Neighborhood In Canada Awaits You. Welcome Your Guests Into Your Beautiful Home Thru The Over-sized Impressive Grand Foyer With Soaring 20'-High Ceiling. Large Kitchen With Center Island & Ample Cabinet Space & A Large Breakfast Area. Enjoy Entertaining Your Family and Friends Both Indoor & Outdoor, In Your Private Backyard & Your Inground Heated Pool. Finished Basement With Two Bedrooms, Recreation Room With Pool Table and Wet Bar, Yoga/Exercise Room and A Sauna. Steps 2 Prestigious Granite Club. Near Highly-Ranked Schools (Crestwood, Toronto French School, York Univ. Glendon Camp .Owen and York Mills Collegiate Institute. |
| Price | $10,900 |
| Taxes: | $0.00 |
| Occupancy: | Vacant |
| Address: | 61 Arjay Cres , Toronto, M2L 1C6, Toronto |
| Directions/Cross Streets: | Bayview & Post Rd |
| Rooms: | 11 |
| Rooms +: | 4 |
| Bedrooms: | 4 |
| Bedrooms +: | 2 |
| Family Room: | T |
| Basement: | Finished, Separate Ent |
| Furnished: | Unfu |
| Level/Floor | Room | Length(ft) | Width(ft) | Descriptions | |
| Room 1 | Main | Foyer | 35.19 | 22.3 | Granite Floor, Vaulted Ceiling(s), Pot Lights |
| Room 2 | Main | Living Ro | 25.26 | 14.76 | Broadloom, Pot Lights, Overlooks Frontyard |
| Room 3 | Main | Dining Ro | 17.06 | 13.78 | Hardwood Floor, Pot Lights, Fireplace |
| Room 4 | Main | Family Ro | 24.93 | 14.1 | Hardwood Floor, B/I Bookcase, Fireplace |
| Room 5 | Main | Kitchen | 29.52 | 14.76 | Granite Floor, Granite Counters, W/O To Deck |
| Room 6 | Main | Office | 14.76 | 14.76 | Hardwood Floor, Panelled, B/I Bookcase |
| Room 7 | Second | Primary B | 31.16 | 16.07 | Broadloom, 6 Pc Ensuite, B/I Shelves |
| Room 8 | Second | Bedroom 2 | 16.01 | 14.04 | Broadloom, California Shutters, Closet |
| Room 9 | Second | Bedroom 3 | 16.6 | 14.92 | Broadloom, California Shutters, Closet |
| Room 10 | Second | Bedroom 4 | 17.09 | 14.86 | Broadloom, California Shutters, Closet |
| Room 11 | Second | Den | 22.3 | 14.76 | Hardwood Floor, Overlooks Backyard, Open Concept |
| Room 12 | Basement | Recreatio | 24.04 | 19.78 | Broadloom, Illuminated Ceiling, Fireplace |
| Room 13 | Basement | Bedroom | 9.84 | 12.76 | Broadloom, Double Closet, Window |
| Room 14 | Basement | Bedroom | 13.12 | 11.48 | Laminate, Closet, Window |
| Room 15 | Basement | Exercise | 15.68 | 9.84 | Laminate, Double Closet, Mirrored Walls |
| Washroom Type | No. of Pieces | Level |
| Washroom Type 1 | 6 | Second |
| Washroom Type 2 | 4 | Basement |
| Washroom Type 3 | 4 | Second |
| Washroom Type 4 | 2 | Main |
| Washroom Type 5 | 0 |
| Total Area: | 0.00 |
| Property Type: | Detached |
| Style: | 2-Storey |
| Exterior: | Brick, Stone |
| Garage Type: | Built-In |
| (Parking/)Drive: | Circular D |
| Drive Parking Spaces: | 4 |
| Park #1 | |
| Parking Type: | Circular D |
| Park #2 | |
| Parking Type: | Circular D |
| Pool: | Inground |
| Laundry Access: | Ensuite |
| Approximatly Square Footage: | 5000 + |
| Property Features: | Hospital, Park |
| CAC Included: | Y |
| Water Included: | N |
| Cabel TV Included: | N |
| Common Elements Included: | N |
| Heat Included: | N |
| Parking Included: | Y |
| Condo Tax Included: | N |
| Building Insurance Included: | N |
| Fireplace/Stove: | Y |
| Heat Type: | Forced Air |
| Central Air Conditioning: | Central Air |
| Central Vac: | N |
| Laundry Level: | Syste |
| Ensuite Laundry: | F |
| Elevator Lift: | False |
| Sewers: | Sewer |
| Utilities-Hydro: | Y |
| Although the information displayed is believed to be accurate, no warranties or representations are made of any kind. |
| RE/MAX REALTRON REALTY INC. |
|
|

FARHANG RAFII
Sales Representative
Dir:
647-606-4145
Bus:
416-364-4776
Fax:
416-364-5556
| Virtual Tour | Book Showing | Email a Friend |
Jump To:
At a Glance:
| Type: | Freehold - Detached |
| Area: | Toronto |
| Municipality: | Toronto C12 |
| Neighbourhood: | Bridle Path-Sunnybrook-York Mills |
| Style: | 2-Storey |
| Beds: | 4+2 |
| Baths: | 6 |
| Fireplace: | Y |
| Pool: | Inground |
Locatin Map:

