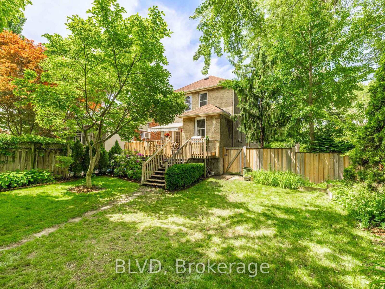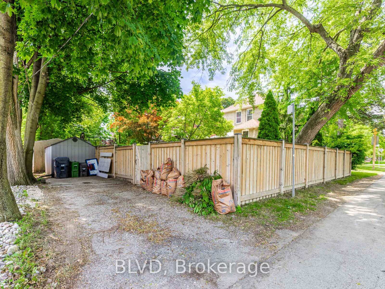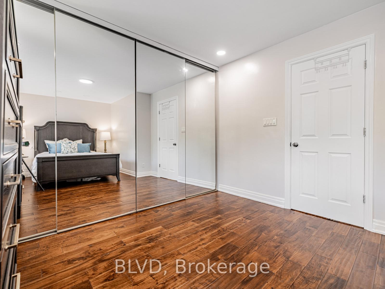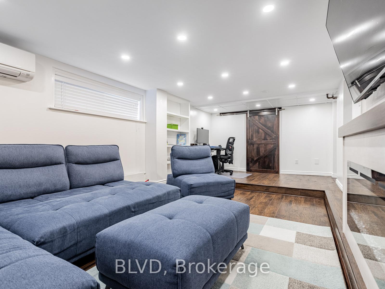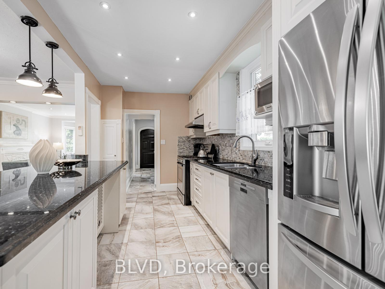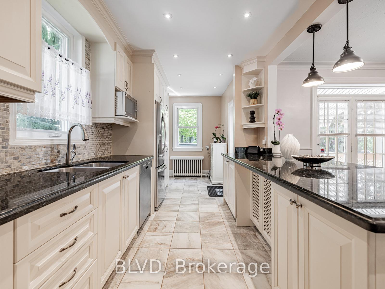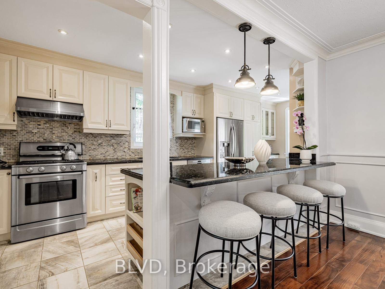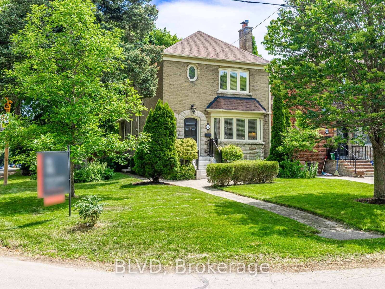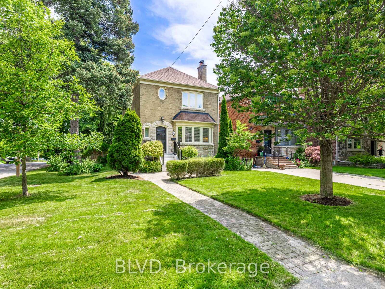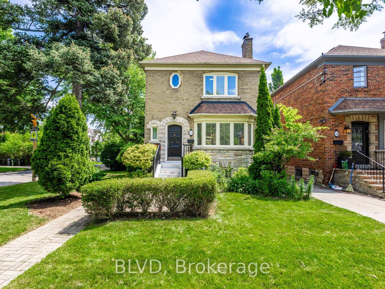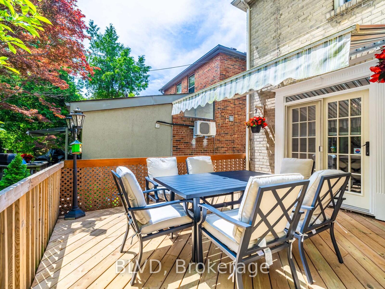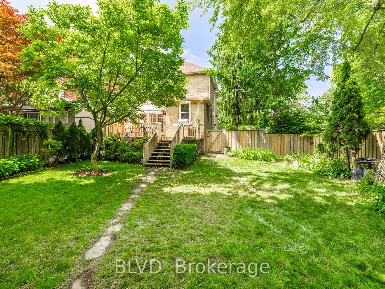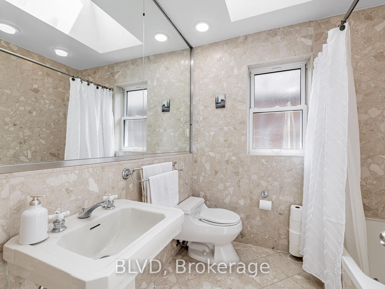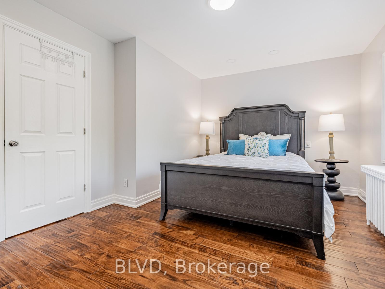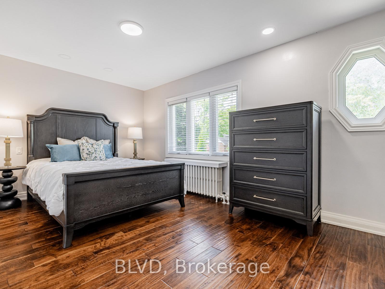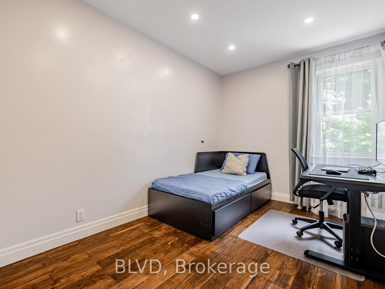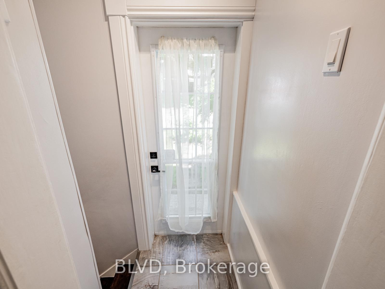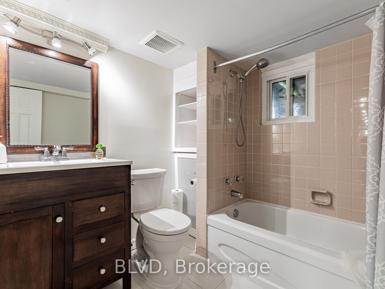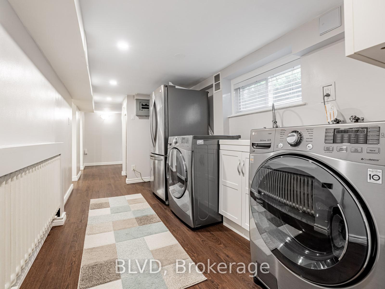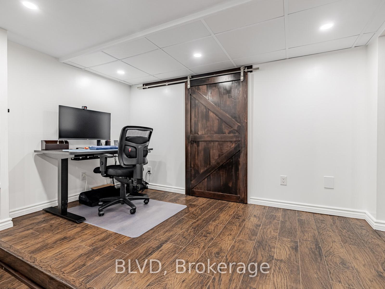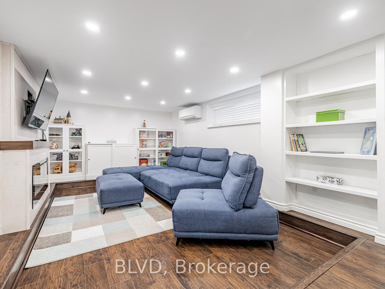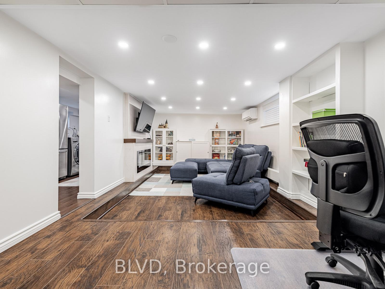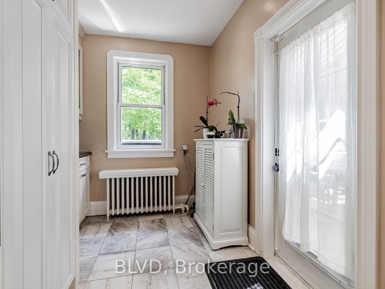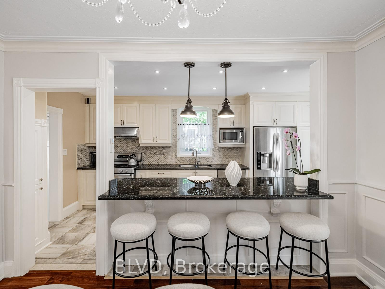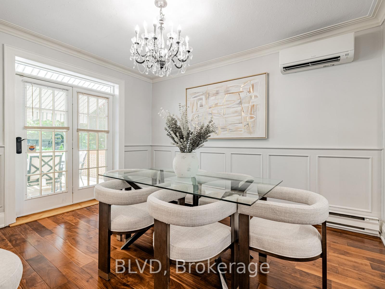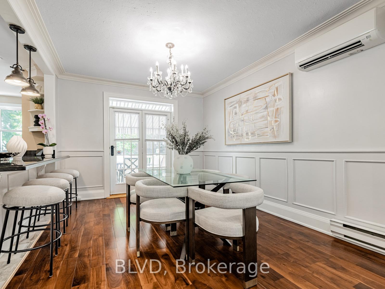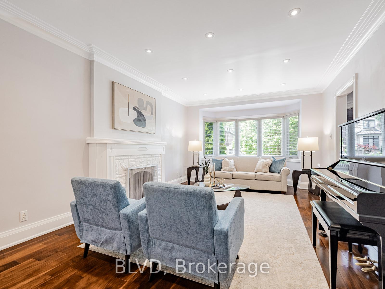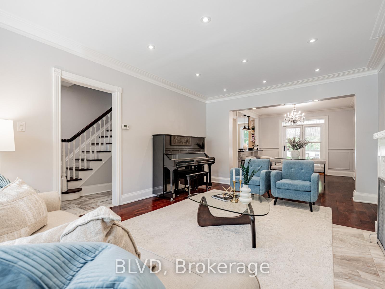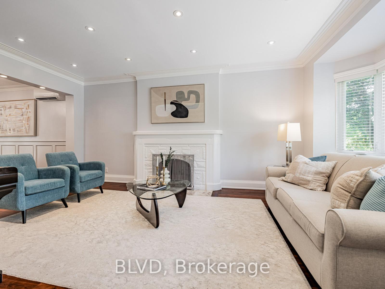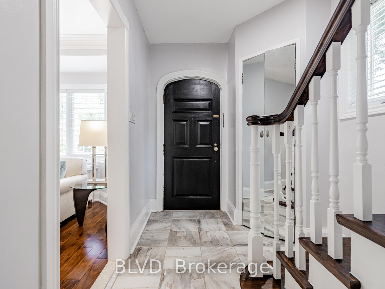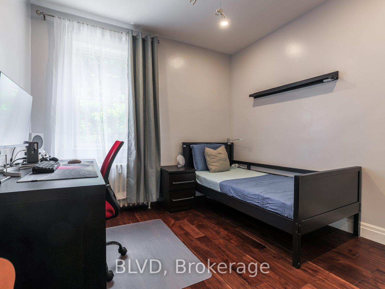$1,599,000
Available - For Sale
Listing ID: C12229487
35 Edgecombe Aven , Toronto, M5N 2X1, Toronto
| This charming 3-bedroom family home is bright & spacious and offers the perfect blend of comfort & convenience. Situated on a quiet street, just across from Havergal College & in the High demand John Ross Robertson public school district, is a stone throw from Pusateris, Shoppers, coffee shops, restaurants & all amenities one can desire. Inside, you'll find beautifully maintained oak hardwood floors thru/out, a gourmet kitchen w/ granite countertops, stainless steel appliances, large breakfast bar, all leading to a dining area that o/looks your deck & yard. Your kids will love their private & spacious backyard paradise w/ majestic trees, vegetable garden, & a built-in sprinkler system to keep it lush. The recently renovated basement features a cozy fireplace, shelving, barn sliding dr to furnace rm, side dr separate entrance, adding extra space and versatility. Well-maintained & move-in ready, this home is ideal for families looking for a peaceful yet vibrant neighborhood, w/ opportunities to add a in-law suite or basement apartment & a Garden suite off the rear that currently has a 2 car tandem parking. |
| Price | $1,599,000 |
| Taxes: | $9192.32 |
| Assessment Year: | 2025 |
| Occupancy: | Owner |
| Address: | 35 Edgecombe Aven , Toronto, M5N 2X1, Toronto |
| Directions/Cross Streets: | Avenue Rd / Lawrence W |
| Rooms: | 8 |
| Rooms +: | 2 |
| Bedrooms: | 3 |
| Bedrooms +: | 0 |
| Family Room: | F |
| Basement: | Finished, Separate Ent |
| Level/Floor | Room | Length(ft) | Width(ft) | Descriptions | |
| Room 1 | Main | Dining Ro | 12.86 | 12.07 | Hardwood Floor, W/O To Deck, Wainscoting |
| Room 2 | Main | Living Ro | 18.99 | 12.3 | Hardwood Floor, Bay Window, Fireplace |
| Room 3 | Main | Kitchen | 22.53 | 8.46 | Breakfast Bar, W/O To Deck, Open Concept |
| Room 4 | Second | Primary B | 15.74 | 11.15 | Hardwood Floor, Pot Lights, Picture Window |
| Room 5 | Second | Bedroom 2 | 12.63 | 11.97 | Hardwood Floor, Picture Window, Pot Lights |
| Room 6 | Second | Bedroom 3 | 10.17 | 9.91 | Hardwood Floor, Picture Window, Pot Lights |
| Room 7 | Basement | Recreatio | 16.73 | 11.15 | Laminate, B/I Shelves, Sunken Room |
| Washroom Type | No. of Pieces | Level |
| Washroom Type 1 | 4 | Second |
| Washroom Type 2 | 4 | Basement |
| Washroom Type 3 | 0 | |
| Washroom Type 4 | 0 | |
| Washroom Type 5 | 0 |
| Total Area: | 0.00 |
| Property Type: | Detached |
| Style: | 2-Storey |
| Exterior: | Brick, Stone |
| Garage Type: | None |
| (Parking/)Drive: | Private |
| Drive Parking Spaces: | 2 |
| Park #1 | |
| Parking Type: | Private |
| Park #2 | |
| Parking Type: | Private |
| Pool: | None |
| Other Structures: | Garden Shed |
| Approximatly Square Footage: | 1500-2000 |
| Property Features: | Fenced Yard, Park |
| CAC Included: | N |
| Water Included: | N |
| Cabel TV Included: | N |
| Common Elements Included: | N |
| Heat Included: | N |
| Parking Included: | N |
| Condo Tax Included: | N |
| Building Insurance Included: | N |
| Fireplace/Stove: | Y |
| Heat Type: | Radiant |
| Central Air Conditioning: | Wall Unit(s |
| Central Vac: | Y |
| Laundry Level: | Syste |
| Ensuite Laundry: | F |
| Sewers: | Sewer |
$
%
Years
This calculator is for demonstration purposes only. Always consult a professional
financial advisor before making personal financial decisions.
| Although the information displayed is believed to be accurate, no warranties or representations are made of any kind. |
| BLVD |
|
|

FARHANG RAFII
Sales Representative
Dir:
647-606-4145
Bus:
416-364-4776
Fax:
416-364-5556
| Virtual Tour | Book Showing | Email a Friend |
Jump To:
At a Glance:
| Type: | Freehold - Detached |
| Area: | Toronto |
| Municipality: | Toronto C04 |
| Neighbourhood: | Bedford Park-Nortown |
| Style: | 2-Storey |
| Tax: | $9,192.32 |
| Beds: | 3 |
| Baths: | 2 |
| Fireplace: | Y |
| Pool: | None |
Locatin Map:
Payment Calculator:


