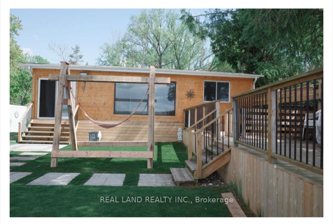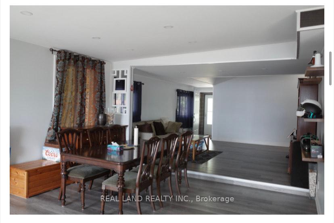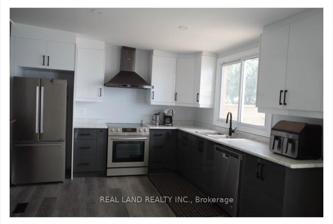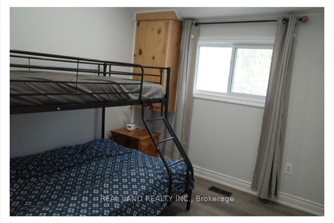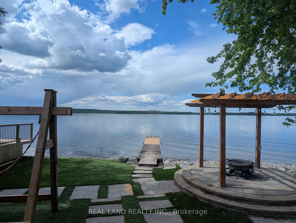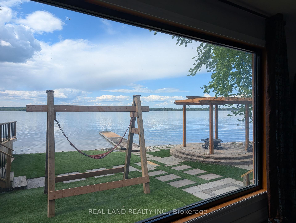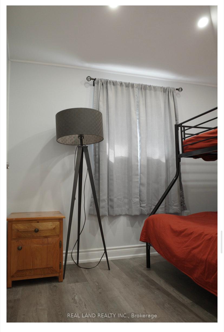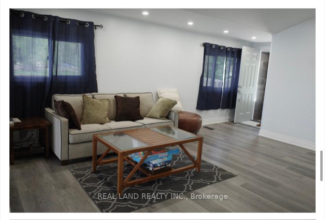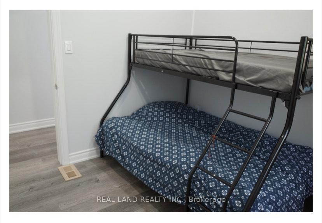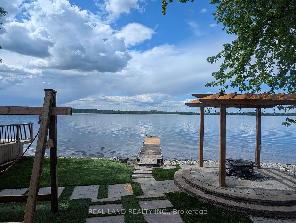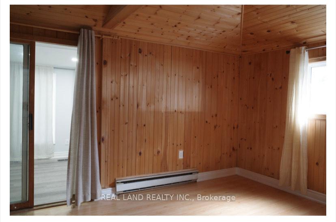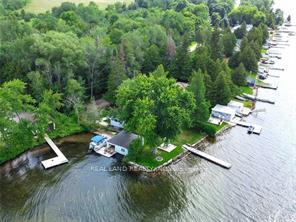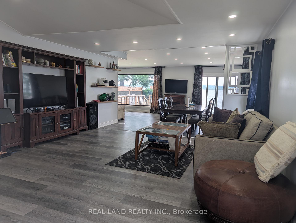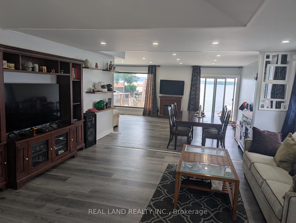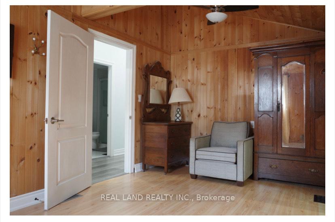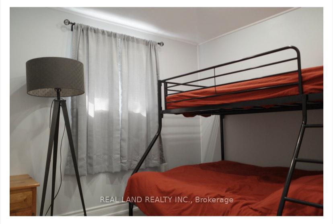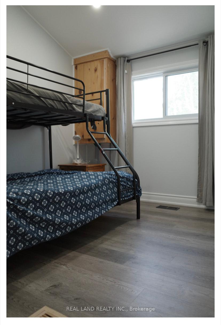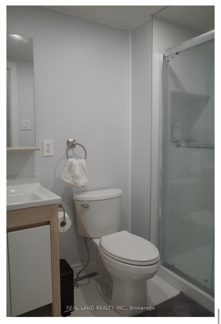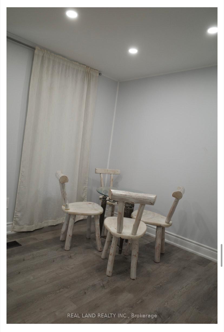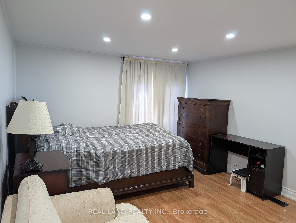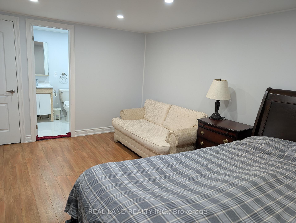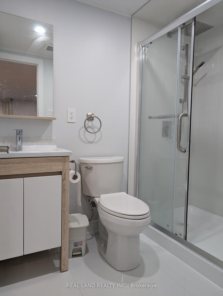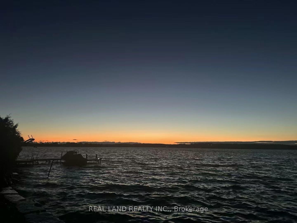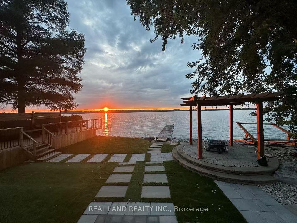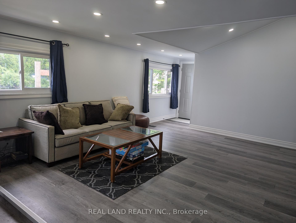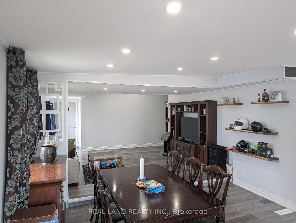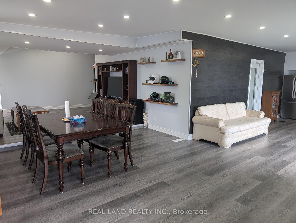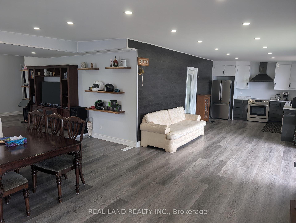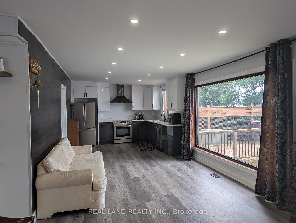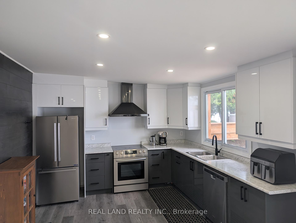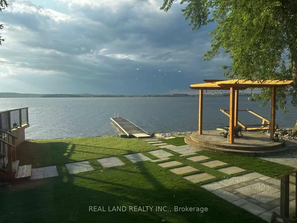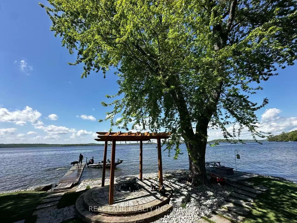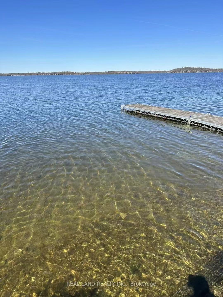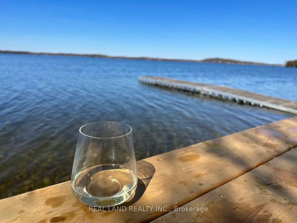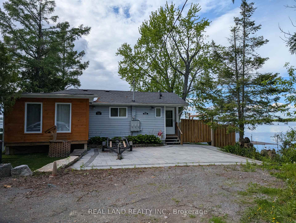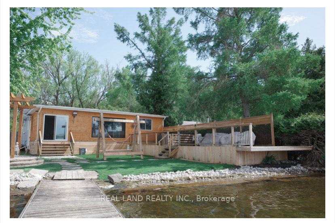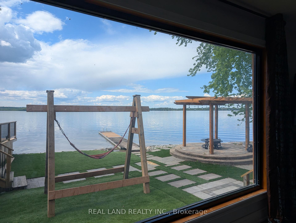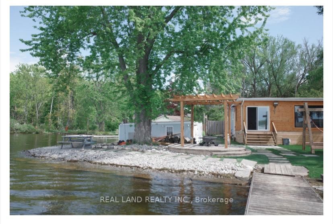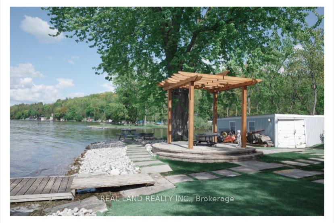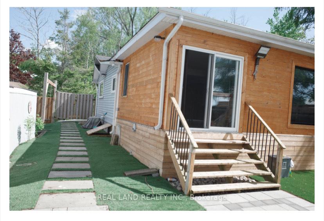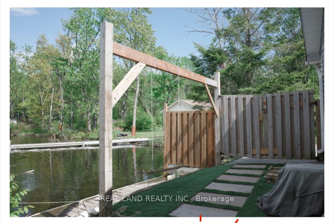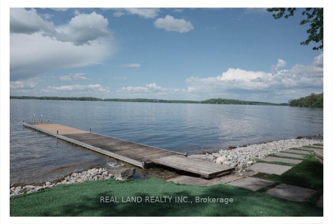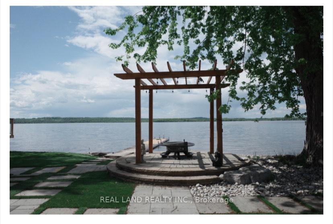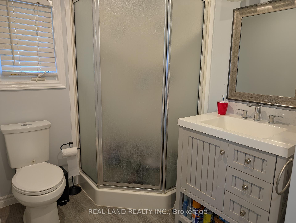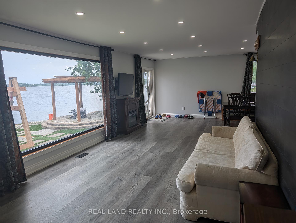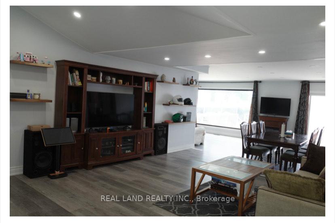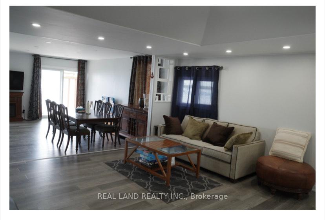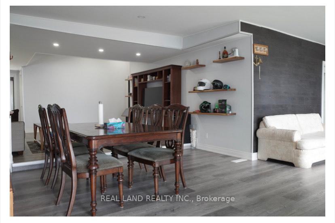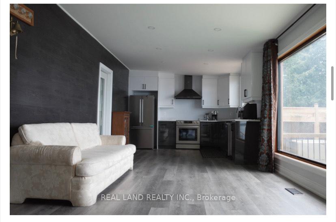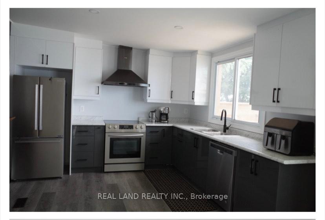$899,000
Available - For Sale
Listing ID: X12183321
84 Parker Dr, Roseneath N/A , Alnwick/Haldimand, K0K 2X0, Northumberland
| Beautiful four seasons cottage with spectacular views & glorious sunsets on Rice Lake with a wonderful corner Lot wide exposure and excellent Shoreline. The house also comes with the detached dry double boat house.Whether you're seeking a serene year-round residence or the perfect lakeside retreat, this cottage provide enough space to meet the various entertainment requirements of your whole family.The whole house is newly renovated inside and out, with a new stone brick driveway and backyard sidewalk, artificial lawn, large original swing and flower stand, which is a great place to relax and gather with friends in the summer. A delight to the eyes that is from the dining room , ktchen overlooking the waters of Rice Lake,the sunrise and sunset scenery alternates,making you intoxicated and forgetful to leave.This Cottage is guaranteed to bring good times and memories that will last a life time. |
| Price | $899,000 |
| Taxes: | $3423.08 |
| Occupancy: | Vacant |
| Address: | 84 Parker Dr, Roseneath N/A , Alnwick/Haldimand, K0K 2X0, Northumberland |
| Acreage: | < .50 |
| Directions/Cross Streets: | 7th Line Alnwick/Parker Drive |
| Rooms: | 8 |
| Rooms +: | 0 |
| Bedrooms: | 4 |
| Bedrooms +: | 0 |
| Family Room: | T |
| Basement: | Crawl Space |
| Level/Floor | Room | Length(ft) | Width(ft) | Descriptions | |
| Room 1 | Main | Living Ro | 20.04 | 9.05 | |
| Room 2 | Main | Kitchen | 16.01 | 16.01 | W/O To Deck |
| Room 3 | Main | Primary B | 14.79 | 8.99 | W/O To Deck |
| Room 4 | Main | Bedroom | 19.91 | 11.05 | |
| Room 5 | Main | Bedroom 2 | 9.54 | 8.99 | |
| Room 6 | Main | Bedroom 3 | 11.48 | 8.99 | 3 Pc Bath |
| Room 7 | 3 Pc Bath | ||||
| Room 8 | Main | Bathroom | 8.99 | 8.2 | |
| Room 9 | Main | Bathroom | 8.99 | 8.2 | 3 Pc Bath |
| Washroom Type | No. of Pieces | Level |
| Washroom Type 1 | 3 | |
| Washroom Type 2 | 0 | |
| Washroom Type 3 | 0 | |
| Washroom Type 4 | 0 | |
| Washroom Type 5 | 0 |
| Total Area: | 0.00 |
| Property Type: | Detached |
| Style: | Bungalow |
| Exterior: | Vinyl Siding |
| Garage Type: | None |
| (Parking/)Drive: | Private, F |
| Drive Parking Spaces: | 2 |
| Park #1 | |
| Parking Type: | Private, F |
| Park #2 | |
| Parking Type: | Private |
| Park #3 | |
| Parking Type: | Front Yard |
| Pool: | None |
| Other Structures: | Workshop |
| Approximatly Square Footage: | 1100-1500 |
| Property Features: | Clear View, Lake Access |
| CAC Included: | N |
| Water Included: | N |
| Cabel TV Included: | N |
| Common Elements Included: | N |
| Heat Included: | N |
| Parking Included: | N |
| Condo Tax Included: | N |
| Building Insurance Included: | N |
| Fireplace/Stove: | N |
| Heat Type: | Forced Air |
| Central Air Conditioning: | Central Air |
| Central Vac: | N |
| Laundry Level: | Syste |
| Ensuite Laundry: | F |
| Sewers: | Septic |
| Water: | Drilled W |
| Water Supply Types: | Drilled Well |
| Utilities-Cable: | A |
| Utilities-Hydro: | Y |
$
%
Years
This calculator is for demonstration purposes only. Always consult a professional
financial advisor before making personal financial decisions.
| Although the information displayed is believed to be accurate, no warranties or representations are made of any kind. |
| REAL LAND REALTY INC. |
|
|

FARHANG RAFII
Sales Representative
Dir:
647-606-4145
Bus:
416-364-4776
Fax:
416-364-5556
| Book Showing | Email a Friend |
Jump To:
At a Glance:
| Type: | Freehold - Detached |
| Area: | Northumberland |
| Municipality: | Alnwick/Haldimand |
| Neighbourhood: | Rural Alnwick/Haldimand |
| Style: | Bungalow |
| Tax: | $3,423.08 |
| Beds: | 4 |
| Baths: | 3 |
| Fireplace: | N |
| Pool: | None |
Locatin Map:
Payment Calculator:

