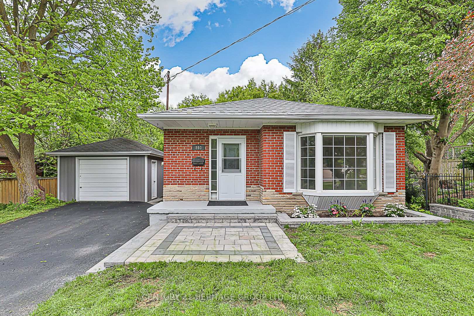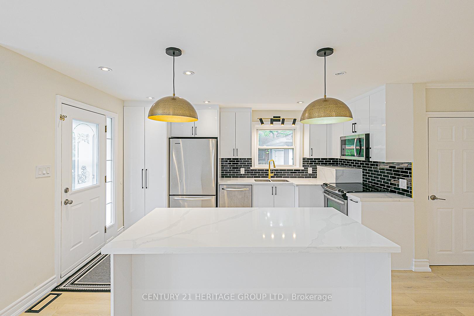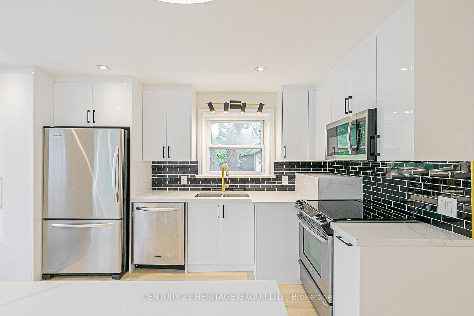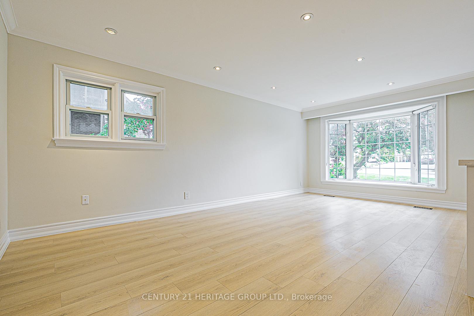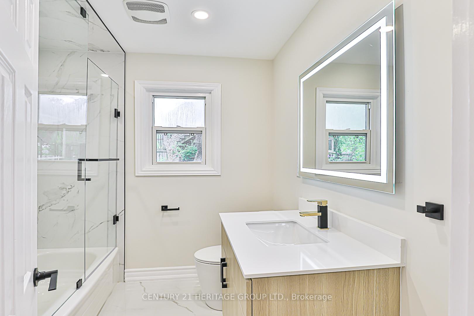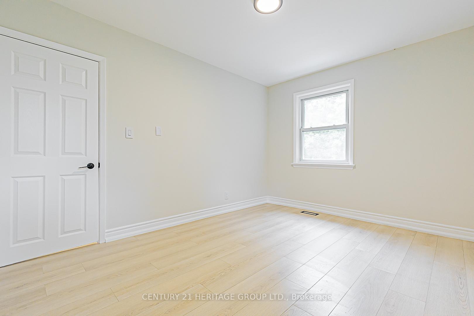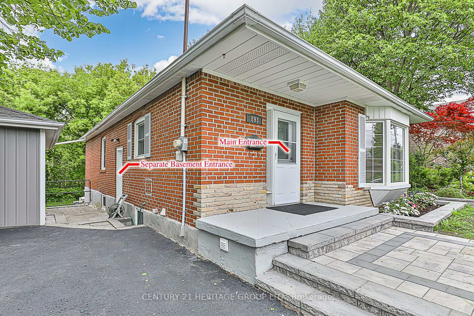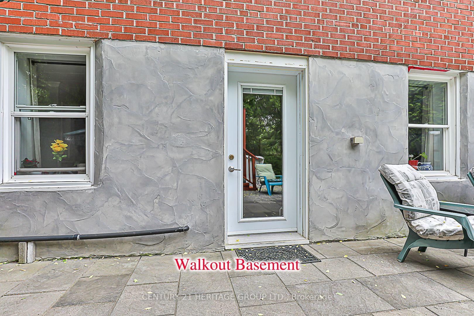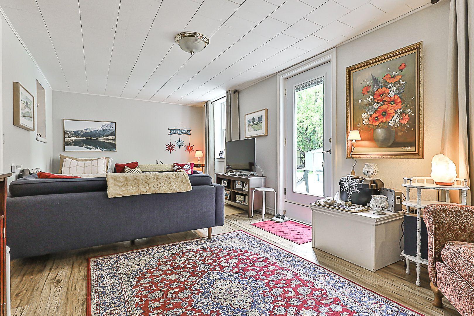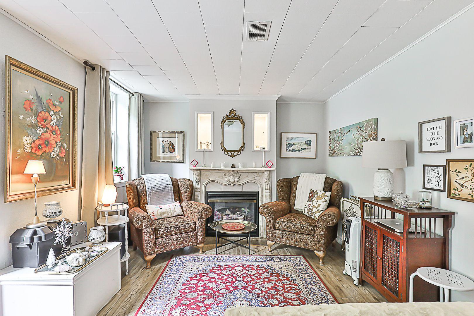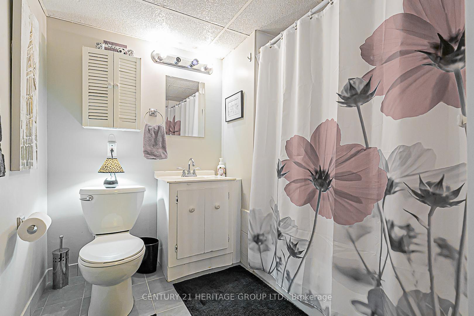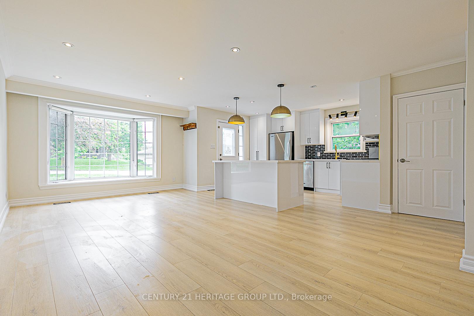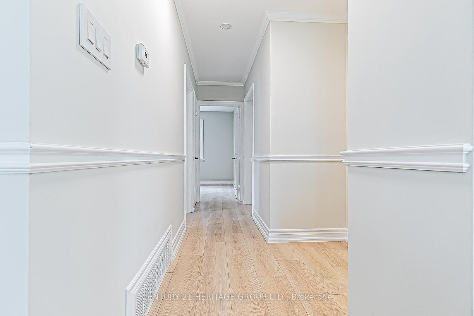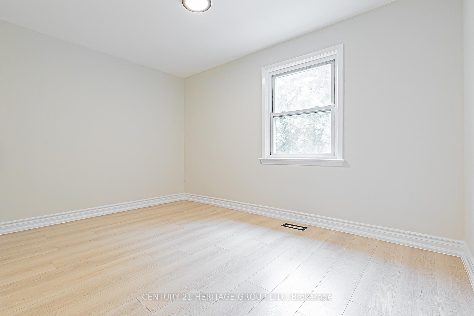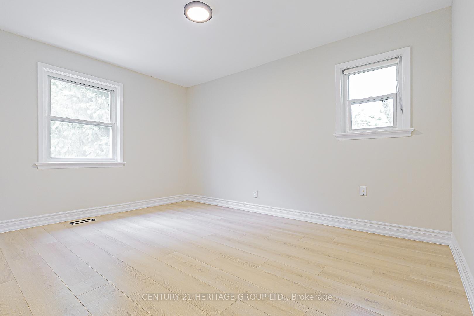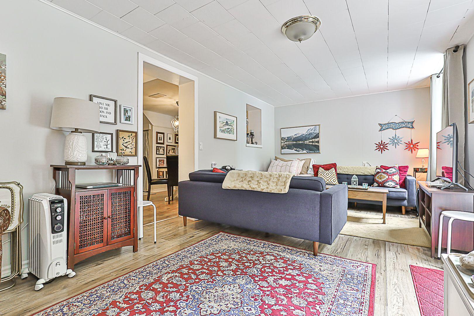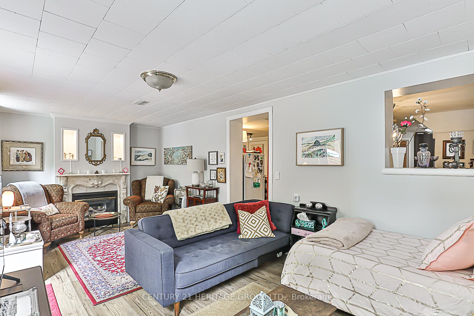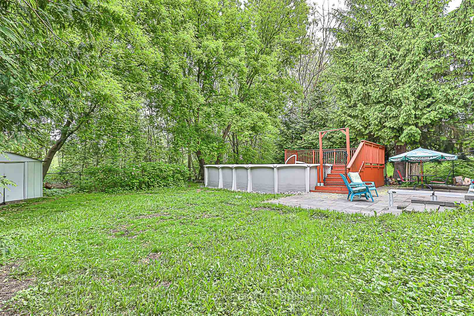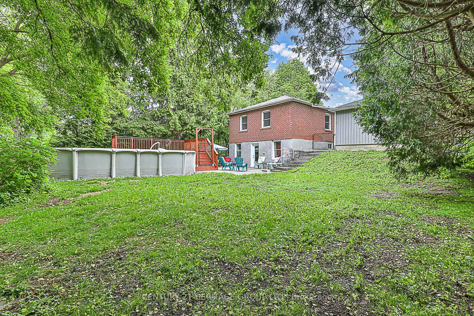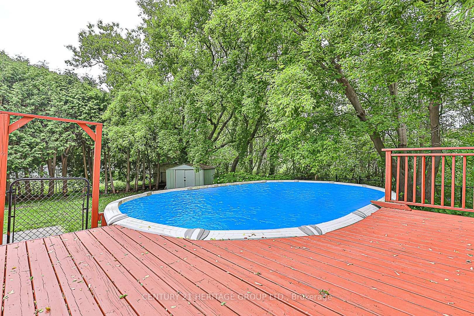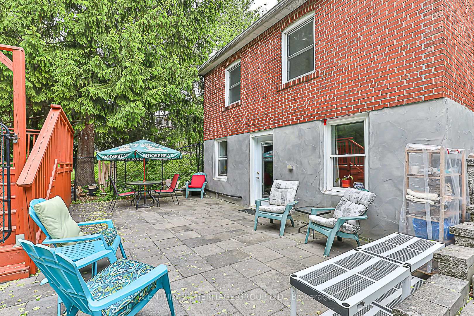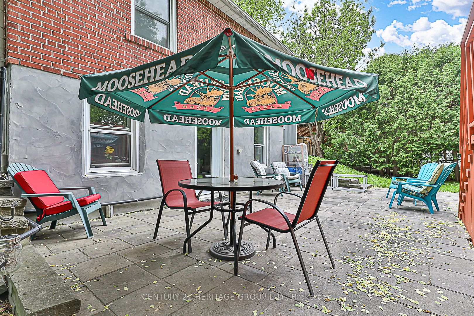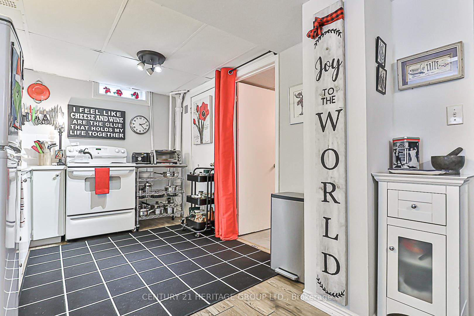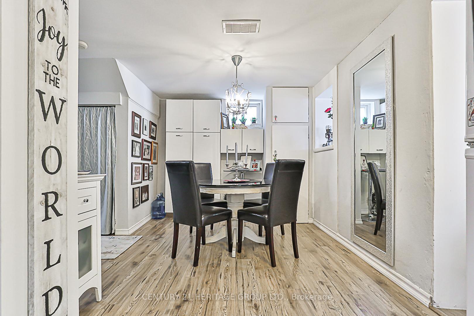$1,198,888
Available - For Sale
Listing ID: N12188367
893 Srigley Stre , Newmarket, L3Y 1Y2, York
| This charming home features a stylishly updated kitchen with a large island, quartz countertops, and stainless steel appliances, seamlessly open to a spacious great room with smooth ceilings, pot lights, and a lovely bay window. New Flooring, Fresh Paint,The finished walk-out basement adds extra living space and versatility. Enjoy a private, fully fenced backyard oasis with a patio, deck, and pool perfect for entertaining. Recent updates include the kitchen, bathrooms, laminate flooring, windows, steel roof, furnace, central air, pool, appliances, décor, and landscaping. A true turn-key gem with exceptional indoor and outdoor living! |
| Price | $1,198,888 |
| Taxes: | $5241.24 |
| Occupancy: | Owner+T |
| Address: | 893 Srigley Stre , Newmarket, L3Y 1Y2, York |
| Directions/Cross Streets: | Leslie/Srigley |
| Rooms: | 4 |
| Rooms +: | 3 |
| Bedrooms: | 3 |
| Bedrooms +: | 1 |
| Family Room: | T |
| Basement: | Finished wit |
| Level/Floor | Room | Length(ft) | Width(ft) | Descriptions | |
| Room 1 | Ground | Kitchen | 17.06 | 12.46 | Renovated, Centre Island, Pot Lights |
| Room 2 | Ground | Great Roo | 20.34 | 9.51 | Combined w/Family, Bay Window, Pot Lights |
| Room 3 | Ground | Primary B | 12.79 | 9.84 | Overlooks Backyard, Closet, Laminate |
| Room 4 | Ground | Bedroom | 12.14 | 8.69 | Overlooks Backyard, Closet, Laminate |
| Room 5 | Ground | Bedroom | 9.51 | 8.86 | Window, Closet, Laminate |
| Room 6 | Lower | Family Ro | 21.16 | 10.82 | W/O To Patio, Gas Fireplace, Laminate |
| Room 7 | Lower | Bedroom | 14.6 | 10.33 | Window, Closet, Laminate |
| Room 8 | Lower | Kitchen | 9.84 | 8.53 | Window, Laminate |
| Room 9 | Lower | Dining Ro | 12.79 | 8.53 | Window, Laminate |
| Room 10 | Lower | Laundry | 7.05 | 6.23 | Window, Ceramic Floor |
| Washroom Type | No. of Pieces | Level |
| Washroom Type 1 | 4 | Main |
| Washroom Type 2 | 4 | Lower |
| Washroom Type 3 | 0 | |
| Washroom Type 4 | 0 | |
| Washroom Type 5 | 0 |
| Total Area: | 0.00 |
| Property Type: | Detached |
| Style: | Bungalow |
| Exterior: | Brick |
| Garage Type: | Detached |
| (Parking/)Drive: | Private Do |
| Drive Parking Spaces: | 6 |
| Park #1 | |
| Parking Type: | Private Do |
| Park #2 | |
| Parking Type: | Private Do |
| Pool: | Above Gr |
| Approximatly Square Footage: | 700-1100 |
| Property Features: | Fenced Yard, Greenbelt/Conserva |
| CAC Included: | N |
| Water Included: | N |
| Cabel TV Included: | N |
| Common Elements Included: | N |
| Heat Included: | N |
| Parking Included: | N |
| Condo Tax Included: | N |
| Building Insurance Included: | N |
| Fireplace/Stove: | Y |
| Heat Type: | Forced Air |
| Central Air Conditioning: | Central Air |
| Central Vac: | N |
| Laundry Level: | Syste |
| Ensuite Laundry: | F |
| Sewers: | Sewer |
$
%
Years
This calculator is for demonstration purposes only. Always consult a professional
financial advisor before making personal financial decisions.
| Although the information displayed is believed to be accurate, no warranties or representations are made of any kind. |
| CENTURY 21 HERITAGE GROUP LTD. |
|
|

FARHANG RAFII
Sales Representative
Dir:
647-606-4145
Bus:
416-364-4776
Fax:
416-364-5556
| Book Showing | Email a Friend |
Jump To:
At a Glance:
| Type: | Freehold - Detached |
| Area: | York |
| Municipality: | Newmarket |
| Neighbourhood: | Gorham-College Manor |
| Style: | Bungalow |
| Tax: | $5,241.24 |
| Beds: | 3+1 |
| Baths: | 2 |
| Fireplace: | Y |
| Pool: | Above Gr |
Locatin Map:
Payment Calculator:

