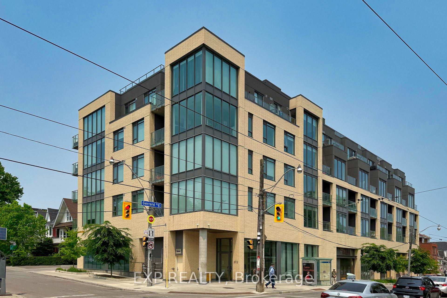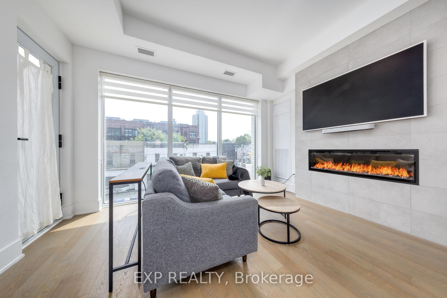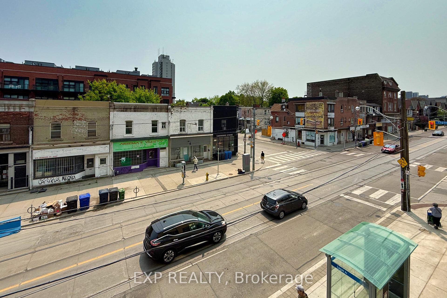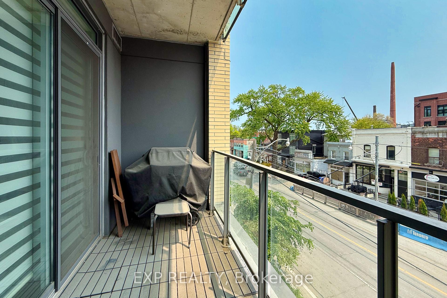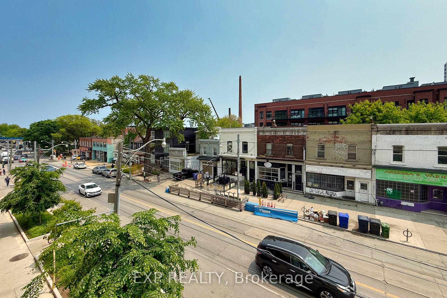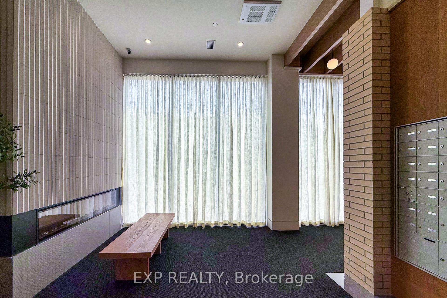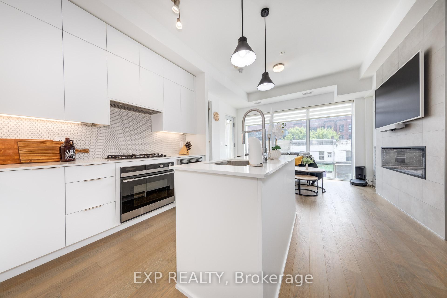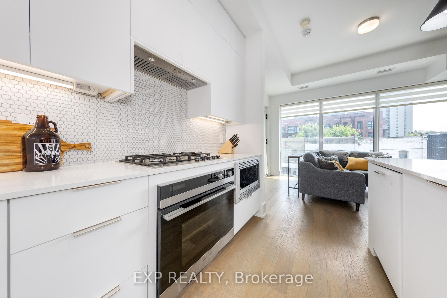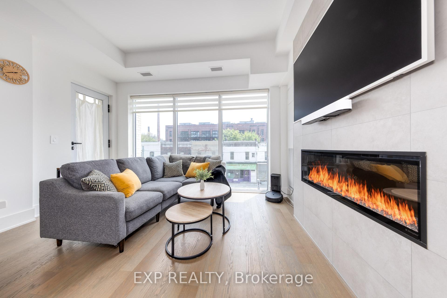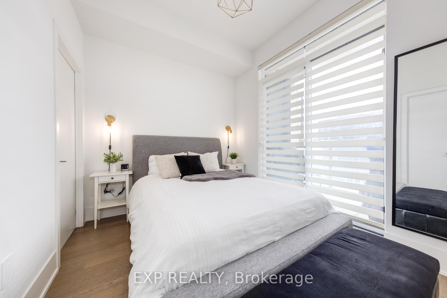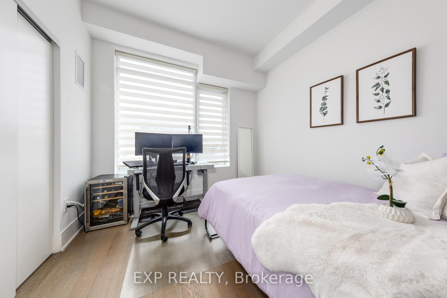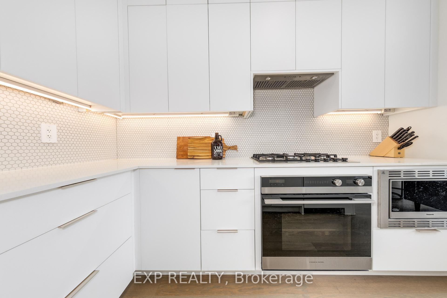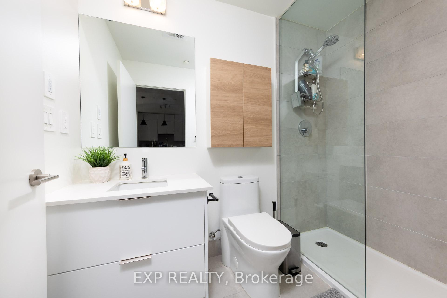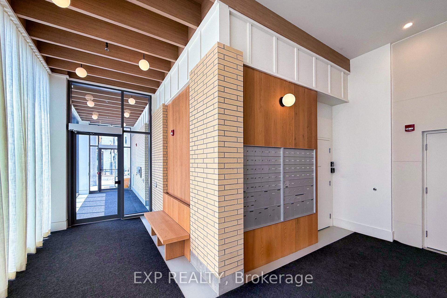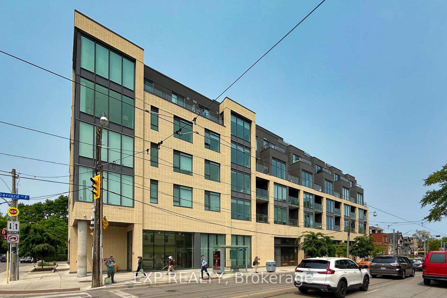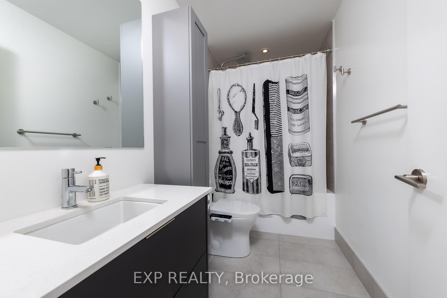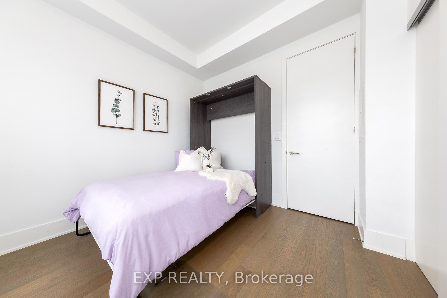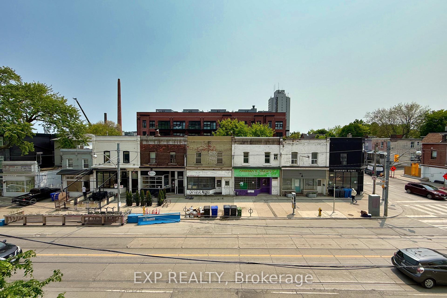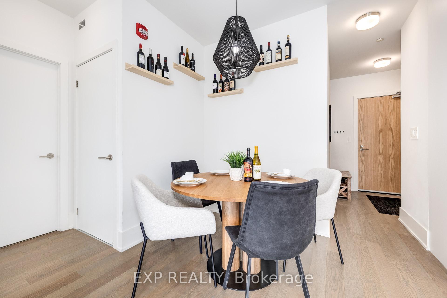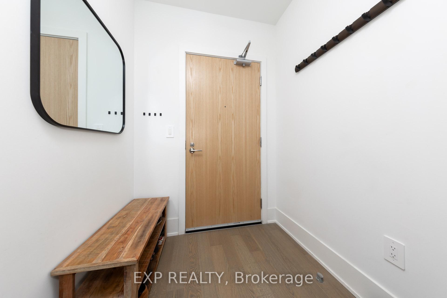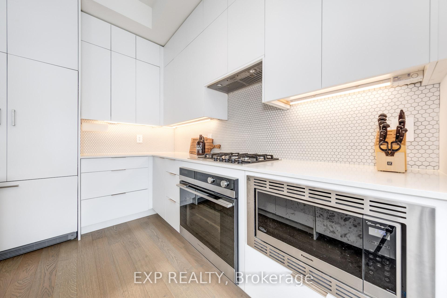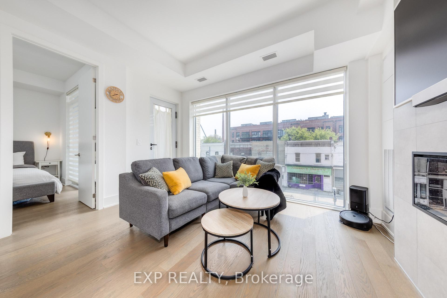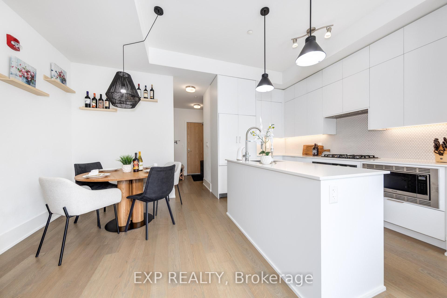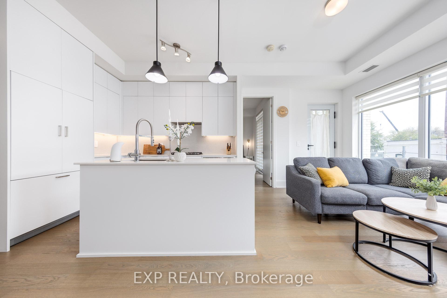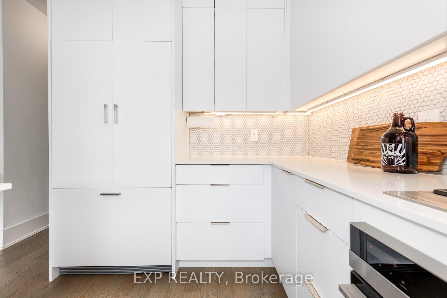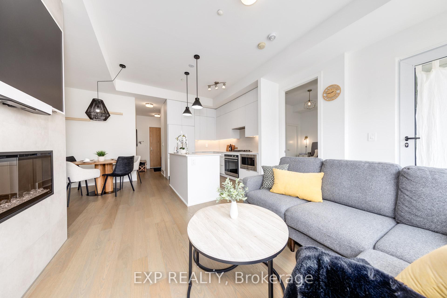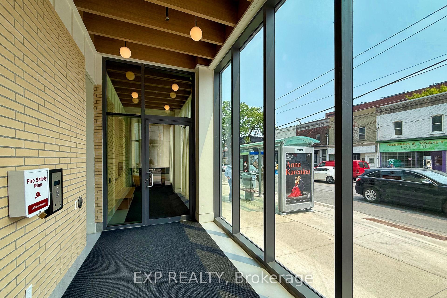$869,000
Available - For Sale
Listing ID: E12194649
495 Logan Aven , Toronto, M4K 0A5, Toronto
| Welcome to The Lofthouse where timeless design meets modern urban living in the heart of Riverdale! This 862 sq ft 2-bedroom loft features soaring 10-ft ceilings, engineered hardwood floors, and rare upgrades that make it truly one-of-a-kind.The open-concept living space is anchored by a chefs kitchen with integrated appliances, a gas cooktop, full-height cabinetry, and a central island perfect for entertaining. Cozy up by the fireplace -A rare luxury in condo living.The primary suite offers a custom walk-through closet and spa-inspired ensuite with a walk-in shower. The second bedroom, complete with a sleek built-in Murphy bed, is the ultimate flex space - guest room by night, home office or studio by day :)Step out to your 57 sq ft balcony with natural gas BBQ hookup, overlooking classic Victorian homes. With automated parking, the TTC at your front door, and Withrow & Riverdale Parks just steps away, this boutique 58-unit building delivers exclusive living in one of Torontos most sought-after enclaves. |
| Price | $869,000 |
| Taxes: | $3700.00 |
| Occupancy: | Owner |
| Address: | 495 Logan Aven , Toronto, M4K 0A5, Toronto |
| Postal Code: | M4K 0A5 |
| Province/State: | Toronto |
| Directions/Cross Streets: | Gerrard St E & Logan Ave |
| Level/Floor | Room | Length(ft) | Width(ft) | Descriptions | |
| Room 1 | Flat | Living Ro | 11.09 | 11.68 | Hardwood Floor, Electric Fireplace, Window Floor to Ceil |
| Room 2 | Flat | Dining Ro | 11.09 | 11.58 | Combined w/Living, Hardwood Floor |
| Room 3 | Flat | Kitchen | 11.48 | 7.22 | Open Concept, Stainless Steel Appl, Combined w/Dining |
| Room 4 | Flat | Bedroom | 11.09 | 11.68 | Hardwood Floor, 3 Pc Ensuite, B/I Closet |
| Room 5 | Flat | Bedroom 2 | 10.07 | 11.09 | Hardwood Floor, Murphy Bed, Closet |
| Washroom Type | No. of Pieces | Level |
| Washroom Type 1 | 4 | Flat |
| Washroom Type 2 | 3 | Flat |
| Washroom Type 3 | 0 | |
| Washroom Type 4 | 0 | |
| Washroom Type 5 | 0 |
| Total Area: | 0.00 |
| Approximatly Age: | 0-5 |
| Washrooms: | 2 |
| Heat Type: | Forced Air |
| Central Air Conditioning: | Central Air |
$
%
Years
This calculator is for demonstration purposes only. Always consult a professional
financial advisor before making personal financial decisions.
| Although the information displayed is believed to be accurate, no warranties or representations are made of any kind. |
| EXP REALTY |
|
|

FARHANG RAFII
Sales Representative
Dir:
647-606-4145
Bus:
416-364-4776
Fax:
416-364-5556
| Book Showing | Email a Friend |
Jump To:
At a Glance:
| Type: | Com - Condo Apartment |
| Area: | Toronto |
| Municipality: | Toronto E01 |
| Neighbourhood: | North Riverdale |
| Style: | Apartment |
| Approximate Age: | 0-5 |
| Tax: | $3,700 |
| Maintenance Fee: | $723 |
| Beds: | 2 |
| Baths: | 2 |
| Fireplace: | N |
Locatin Map:
Payment Calculator:

