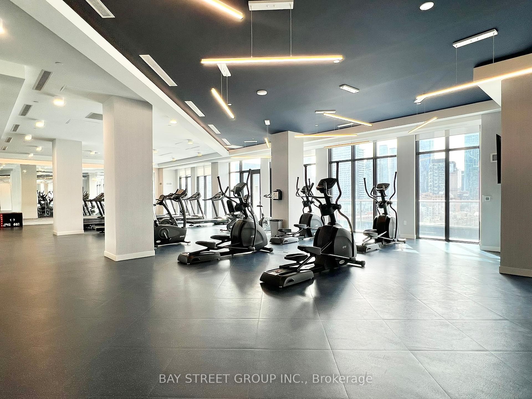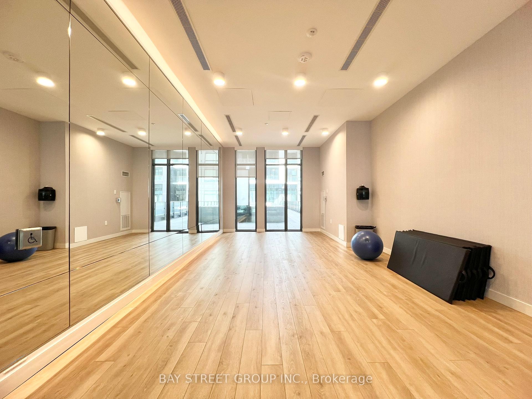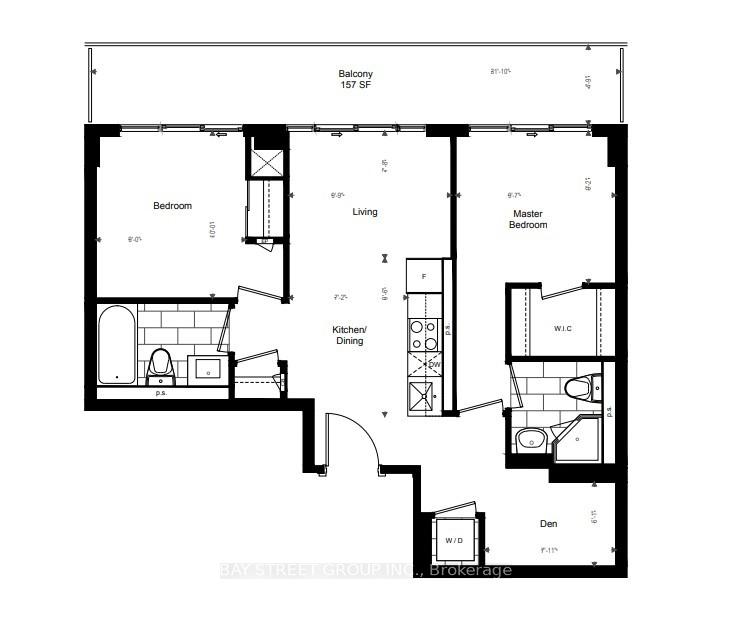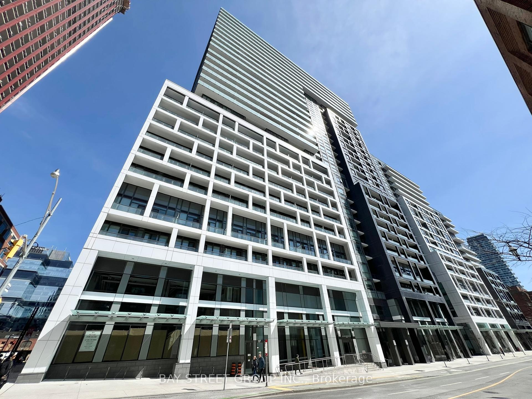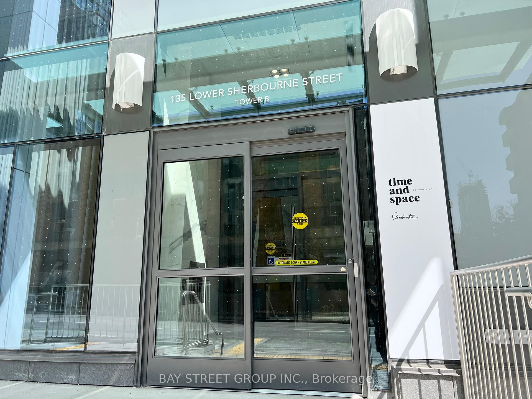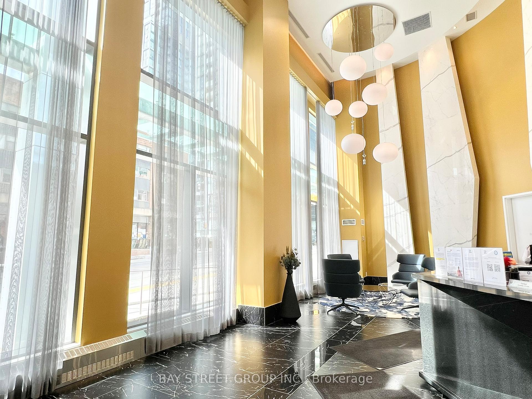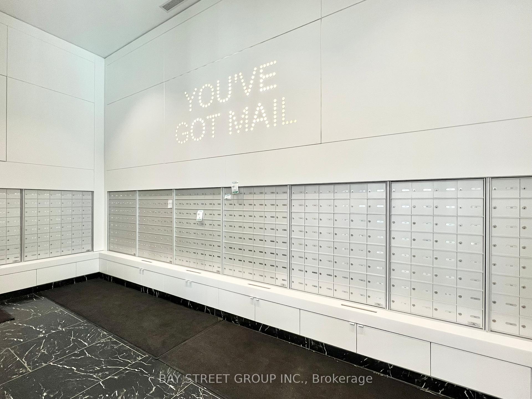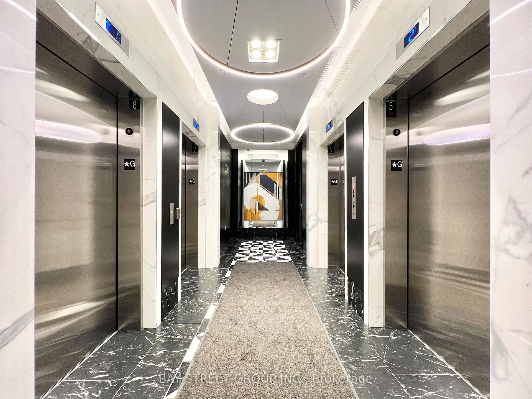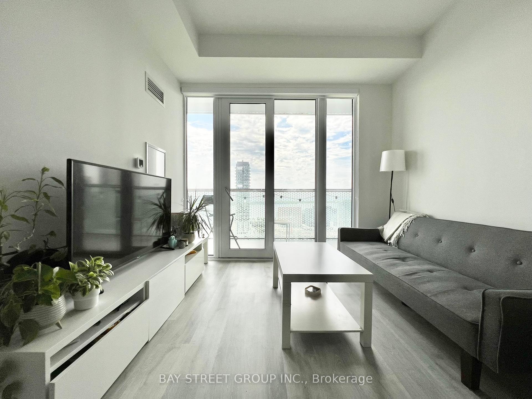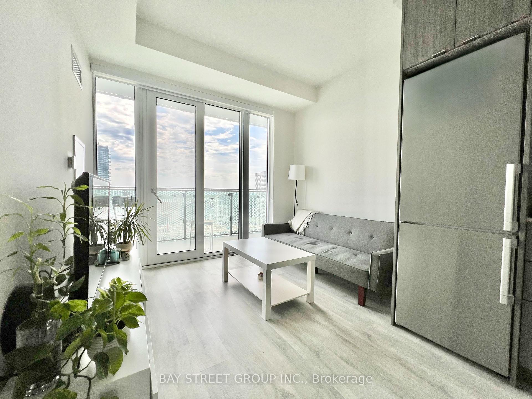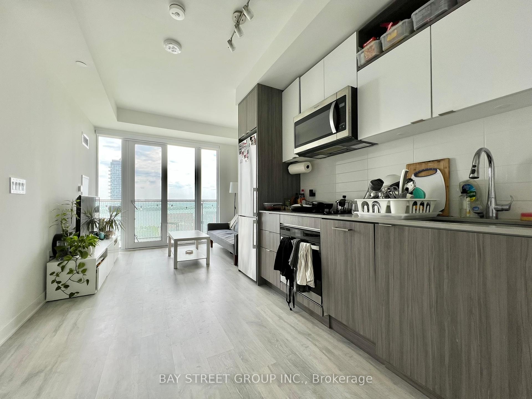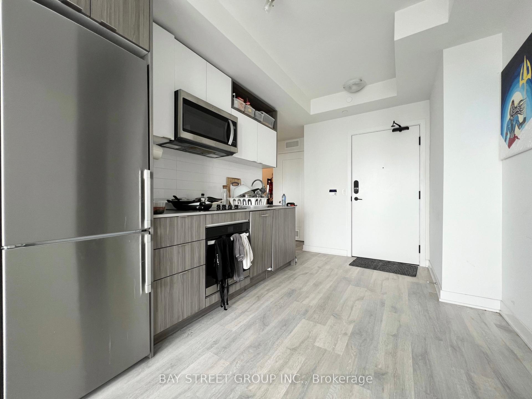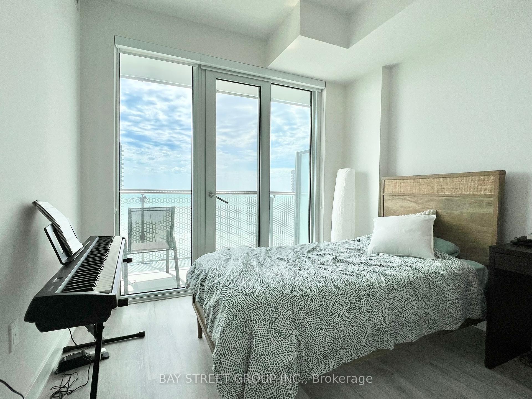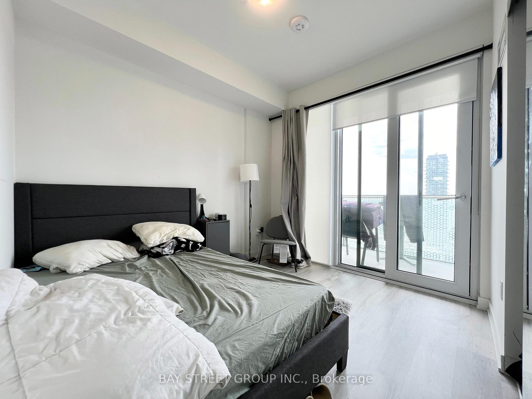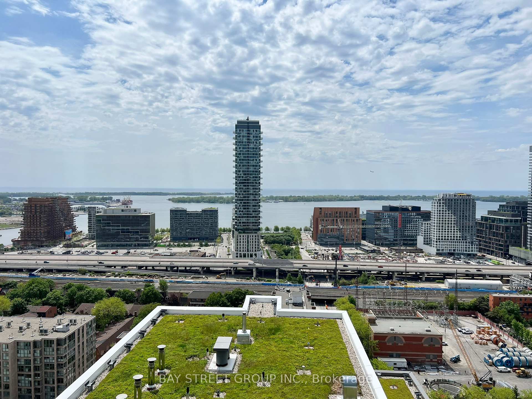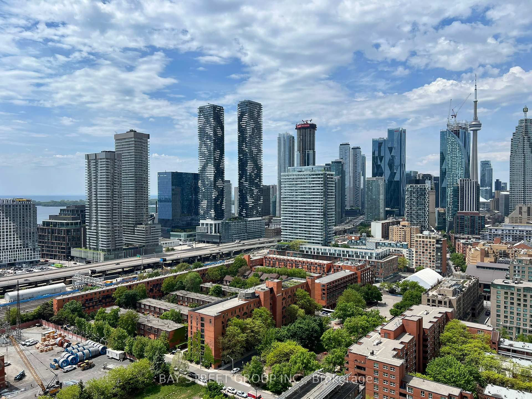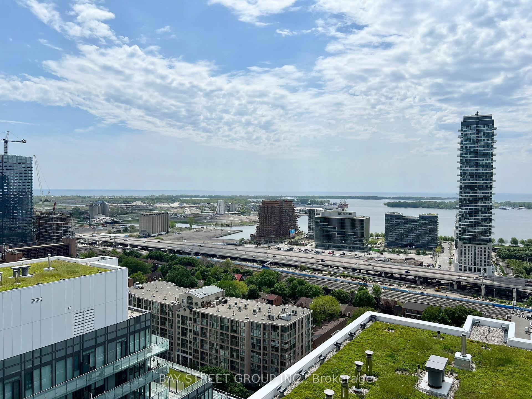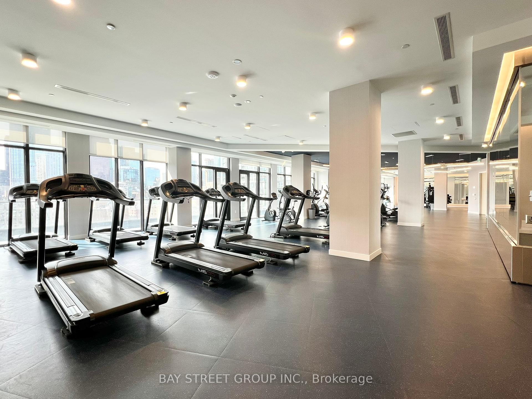$3,400
Available - For Rent
Listing ID: C12188053
135 Lower Sherbourne Stre , Toronto, M5A 1Y4, Toronto
| Welcome to Time and Space Condos, where modern downtown living meets style and convenience. This beautifully designed 2-bedroom + den, 2-bath suite features a highly desirable split bedroom layout, 9' ceilings, floor-to-ceiling windows, and 7.5" wide laminate floors throughout. The chef-inspired open kitchen offers sleek contemporary finishes, while the primary bedroom includes a 3-piece ensuite for added comfort. A rare highlight of this unit is the condo-length balcony accessible from the living room and both bedrooms, offering unobstructed south-facing views of the lake and a clear sightline to the iconic CN Tower. With 1 parking spot included and access to premium amenities such as an exercise room, yoga studio, game room, theater, infinity-edge pool, rooftop cabanas, and 24-hour concierge service, this suite is ideally located just steps from the Distillery District, St. Lawrence Market, TTC, and the Waterfront - perfect for those seeking luxury, comfort, and convenience in a prime and lively downtown setting. |
| Price | $3,400 |
| Taxes: | $0.00 |
| Occupancy: | Tenant |
| Address: | 135 Lower Sherbourne Stre , Toronto, M5A 1Y4, Toronto |
| Postal Code: | M5A 1Y4 |
| Province/State: | Toronto |
| Directions/Cross Streets: | Front St / Lower Sherbourne St |
| Level/Floor | Room | Length(ft) | Width(ft) | Descriptions | |
| Room 1 | Flat | Living Ro | 7.68 | 9.74 | Laminate, W/O To Balcony, South View |
| Room 2 | Flat | Dining Ro | 9.51 | 7.15 | Laminate, Combined w/Kitchen, Open Concept |
| Room 3 | Flat | Kitchen | 9.51 | 7.15 | Laminate, Combined w/Dining, Stainless Steel Appl |
| Room 4 | Flat | Primary B | 9.15 | 9.58 | Laminate, Closet, W/O To Balcony |
| Room 5 | Flat | Bedroom 2 | 10 | 8.99 | Laminate, 3 Pc Ensuite, W/O To Balcony |
| Room 6 | Flat | Den | 5.08 | 7.9 | Laminate |
| Washroom Type | No. of Pieces | Level |
| Washroom Type 1 | 4 | |
| Washroom Type 2 | 3 | |
| Washroom Type 3 | 0 | |
| Washroom Type 4 | 0 | |
| Washroom Type 5 | 0 |
| Total Area: | 0.00 |
| Sprinklers: | Conc |
| Washrooms: | 2 |
| Heat Type: | Forced Air |
| Central Air Conditioning: | Central Air |
| Although the information displayed is believed to be accurate, no warranties or representations are made of any kind. |
| BAY STREET GROUP INC. |
|
|

FARHANG RAFII
Sales Representative
Dir:
647-606-4145
Bus:
416-364-4776
Fax:
416-364-5556
| Book Showing | Email a Friend |
Jump To:
At a Glance:
| Type: | Com - Condo Apartment |
| Area: | Toronto |
| Municipality: | Toronto C08 |
| Neighbourhood: | Waterfront Communities C8 |
| Style: | Apartment |
| Beds: | 2+1 |
| Baths: | 2 |
| Fireplace: | N |
Locatin Map:

