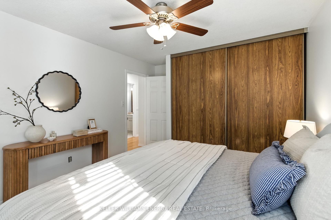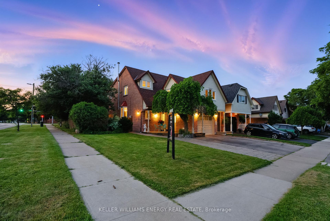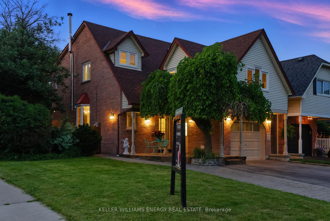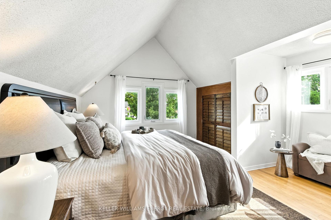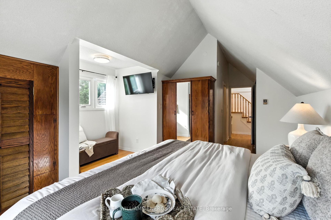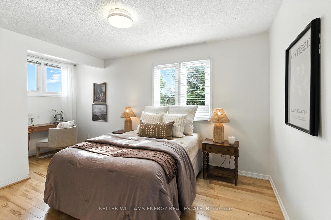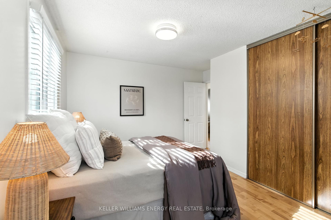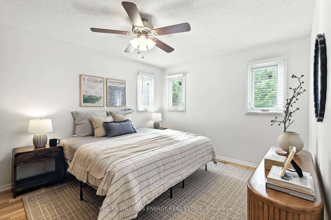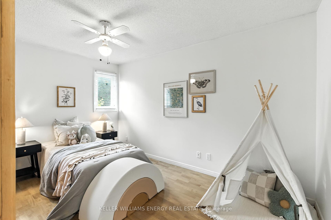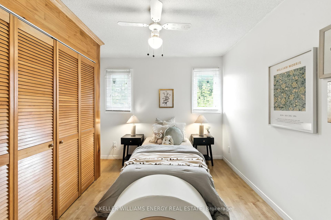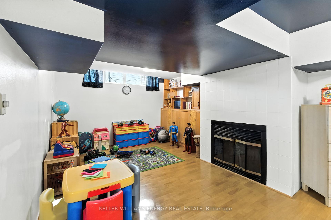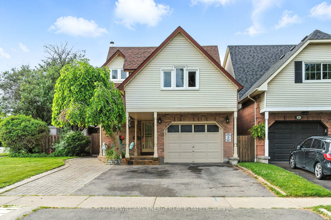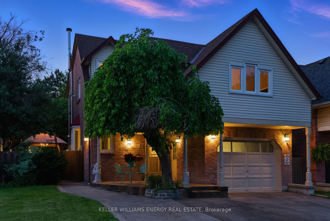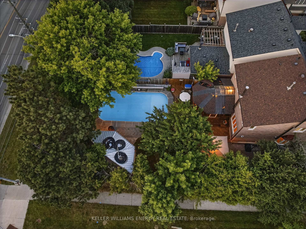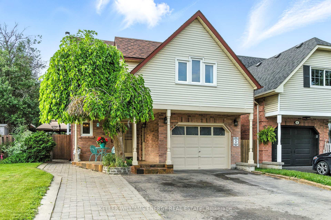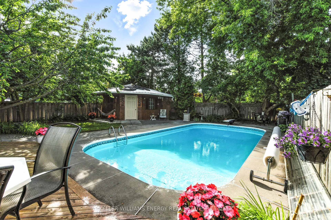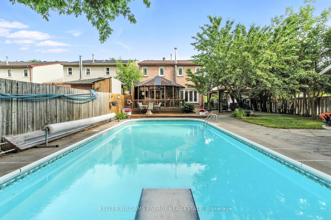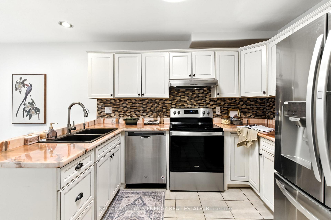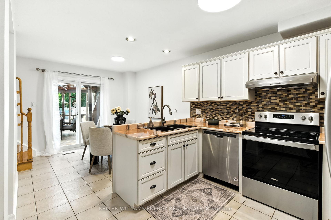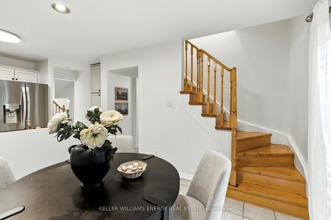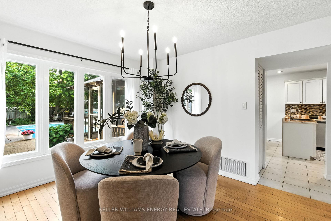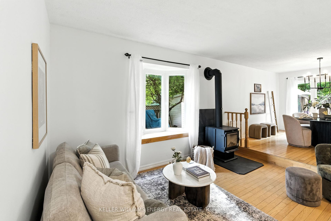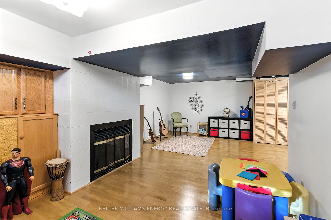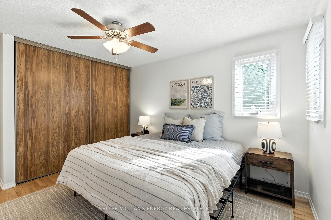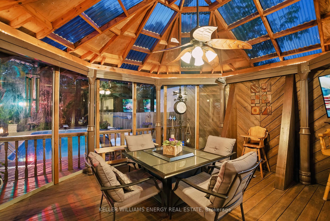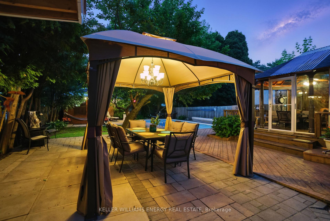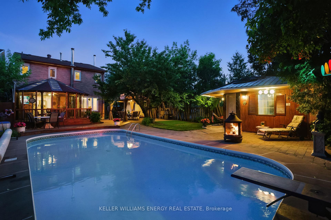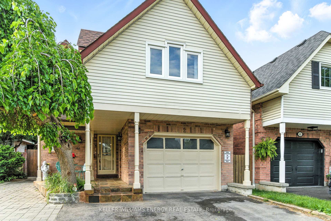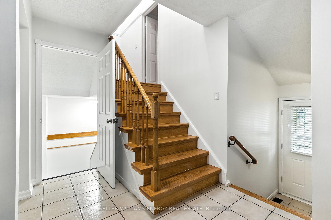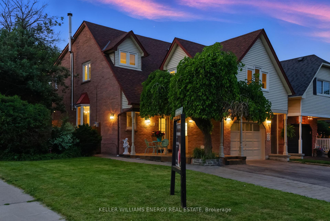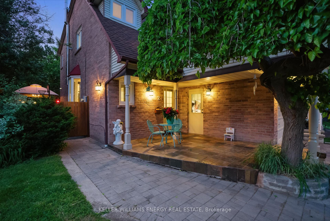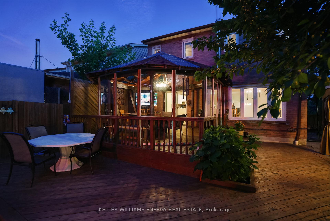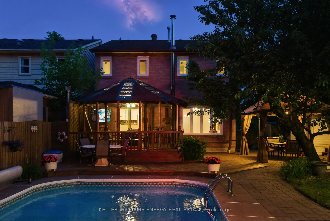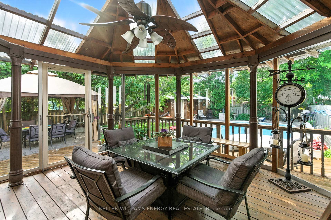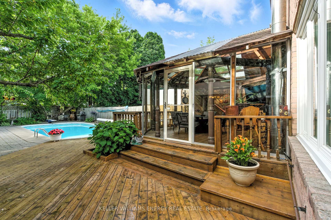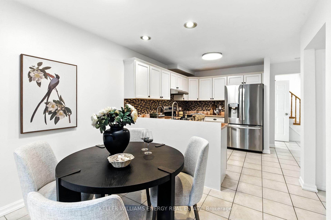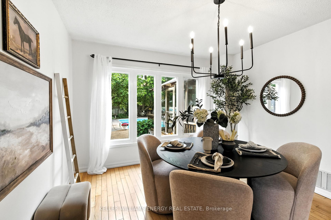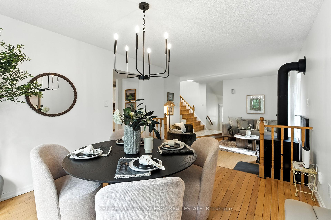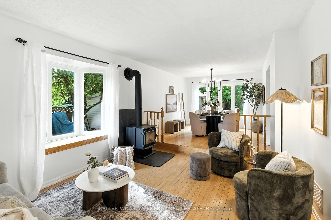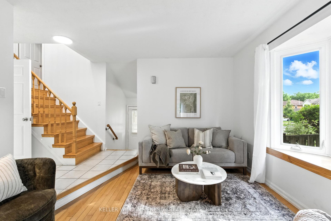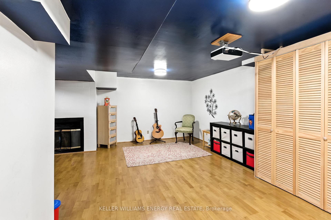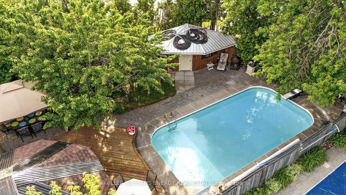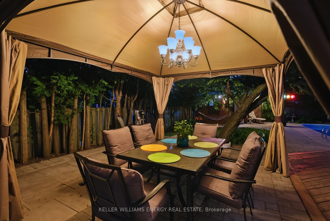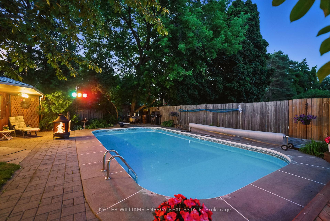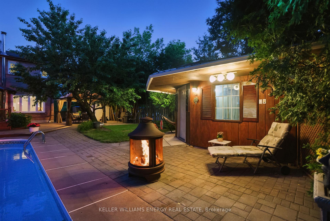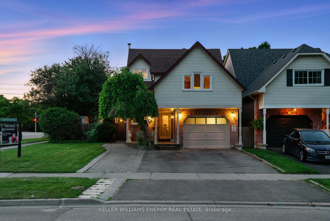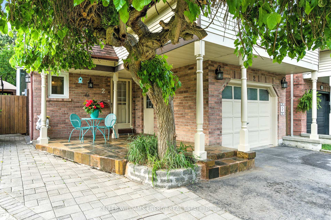$999,900
Available - For Sale
Listing ID: E12234844
2 Henderson Driv North , Whitby, L1N 7Y2, Durham
| This beautifully upgraded 3+1 bedroom family home sits on a premium 150 ft deep lot in Pringle Creek with no neighbours behind! Complete with an in-ground solar heated pool, and apple and cherry trees, this home offers true privacy and luxury! From the moment you arrive, you will feel the charm and elegance of this magazine-worthy home. Designed with entertaining and everyday living in mind, this home features two staircases, hardwood floors throughout, pot lights, wainscoting, custom built-ins, and an open-concept layout. The inviting foyer includes a powder room, mirrored closets, and views to your backyard oasis with a 10-ft deep heated pool, built-in weatherproofed gazebo with a wall-mounted TV, and a walkout to your patio. The formal sunken living room boasts a wood-burning fireplace and large corner lot windows that flood the space with natural light. An elegant dining room overlooks the backyard through wall-to-wall windows perfect for year-round gatherings. The gourmet kitchen offers stainless steel appliances, water filtration system and softener, updated counters, custom backsplash, and a breakfast area with sliding glass doors leading to the entertainers deck and backyard oasis. Up a few steps to mid-level, the private primary retreat features vaulted ceilings, his & hers closets, built-in wardrobes, and a 4-piece ensuite. The upper level includes three additional spacious bedrooms and another 4-piece bath. The finished basement offers above-grade windows, a large rec room, laundry room with ample storage, and interior garage access. Freshly painted in modern neutral tones, this home shows true pride of ownership. Located on a quiet street in sought-after Pringle Creek just steps to schools, parks, rec center, and shopping this stunning home is move-in ready and waiting for you! |
| Price | $999,900 |
| Taxes: | $5418.00 |
| Assessment Year: | 2024 |
| Occupancy: | Owner |
| Address: | 2 Henderson Driv North , Whitby, L1N 7Y2, Durham |
| Directions/Cross Streets: | Bassett Blvd/Rossland |
| Rooms: | 8 |
| Rooms +: | 2 |
| Bedrooms: | 3 |
| Bedrooms +: | 1 |
| Family Room: | T |
| Basement: | Full, Finished |
| Level/Floor | Room | Length(ft) | Width(ft) | Descriptions | |
| Room 1 | Main | Living Ro | 13.84 | 12.04 | Wood Stove, Sunken Room, Bay Window |
| Room 2 | Main | Dining Ro | 12.63 | 11.09 | Formal Rm, Picture Window, Hardwood Floor |
| Room 3 | Main | Kitchen | 12.14 | 11.45 | Stainless Steel Appl, Eat-in Kitchen, Overlooks Backyard |
| Room 4 | Main | Breakfast | 9.74 | 8.33 | W/O To Deck, Pot Lights, Ceramic Floor |
| Room 5 | In Between | Primary B | 24.14 | 15.42 | Vaulted Ceiling(s), His and Hers Closets, Picture Window |
| Room 6 | Second | Bedroom 2 | 16.2 | 11.51 | Double Closet, Large Window, Overlooks Backyard |
| Room 7 | Second | Bedroom 3 | 9.64 | 9.51 | Double Closet, Large Window, Overlooks Backyard |
| Room 8 | Second | Bedroom 4 | 15.22 | 11.55 | Double Closet, Large Window, Irregular Room |
| Room 9 | Basement | Recreatio | 21.88 | 11.71 | Pot Lights, B/I Closet, Hardwood Floor |
| Room 10 | Basement | Recreatio | 12.76 | 11.05 | Pot Lights, Hardwood Floor, Window |
| Room 11 | Basement | Laundry | 11.71 | 7.48 | Laundry Sink, B/I Shelves, Irregular Room |
| Washroom Type | No. of Pieces | Level |
| Washroom Type 1 | 2 | Main |
| Washroom Type 2 | 4 | In Betwe |
| Washroom Type 3 | 4 | Second |
| Washroom Type 4 | 0 | |
| Washroom Type 5 | 0 |
| Total Area: | 0.00 |
| Approximatly Age: | 31-50 |
| Property Type: | Link |
| Style: | 2 1/2 Storey |
| Exterior: | Aluminum Siding, Brick |
| Garage Type: | Attached |
| Drive Parking Spaces: | 5 |
| Pool: | Inground |
| Other Structures: | Fence - Full, |
| Approximatly Age: | 31-50 |
| Approximatly Square Footage: | 1500-2000 |
| Property Features: | Fenced Yard, Public Transit |
| CAC Included: | N |
| Water Included: | N |
| Cabel TV Included: | N |
| Common Elements Included: | N |
| Heat Included: | N |
| Parking Included: | N |
| Condo Tax Included: | N |
| Building Insurance Included: | N |
| Fireplace/Stove: | Y |
| Heat Type: | Forced Air |
| Central Air Conditioning: | Central Air |
| Central Vac: | Y |
| Laundry Level: | Syste |
| Ensuite Laundry: | F |
| Sewers: | Sewer |
| Utilities-Cable: | Y |
| Utilities-Hydro: | Y |
$
%
Years
This calculator is for demonstration purposes only. Always consult a professional
financial advisor before making personal financial decisions.
| Although the information displayed is believed to be accurate, no warranties or representations are made of any kind. |
| KELLER WILLIAMS ENERGY REAL ESTATE |
|
|

FARHANG RAFII
Sales Representative
Dir:
647-606-4145
Bus:
416-364-4776
Fax:
416-364-5556
| Virtual Tour | Book Showing | Email a Friend |
Jump To:
At a Glance:
| Type: | Freehold - Link |
| Area: | Durham |
| Municipality: | Whitby |
| Neighbourhood: | Pringle Creek |
| Style: | 2 1/2 Storey |
| Approximate Age: | 31-50 |
| Tax: | $5,418 |
| Beds: | 3+1 |
| Baths: | 3 |
| Fireplace: | Y |
| Pool: | Inground |
Locatin Map:
Payment Calculator:

