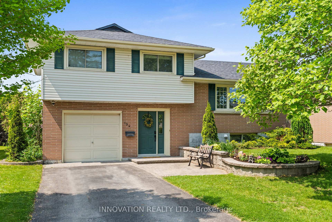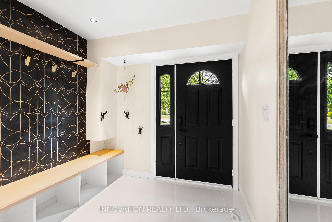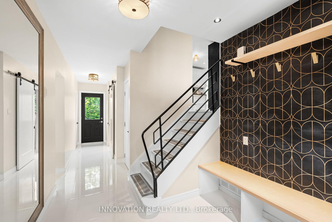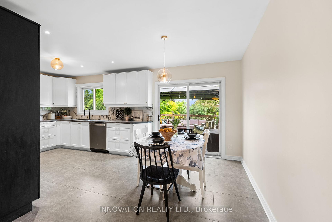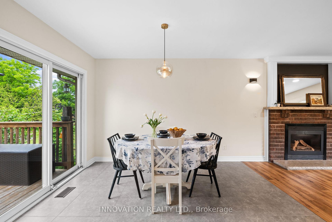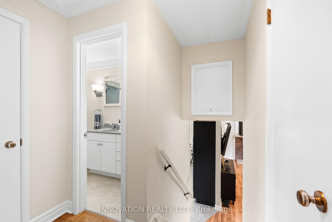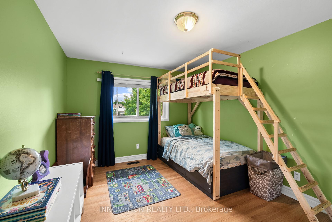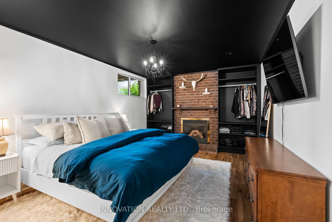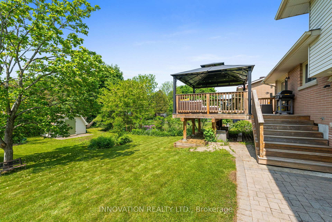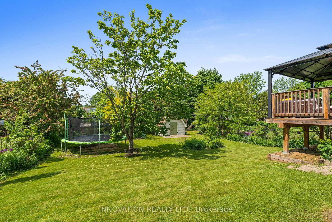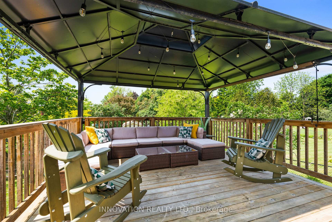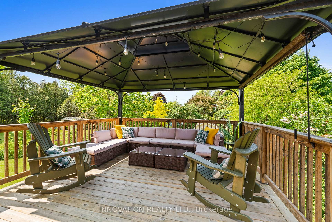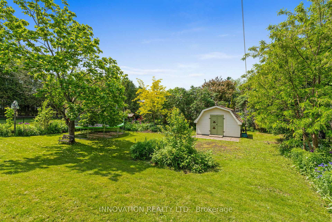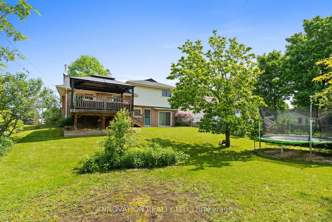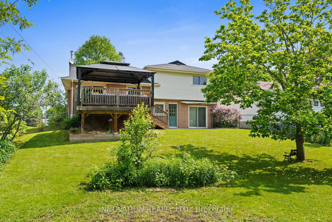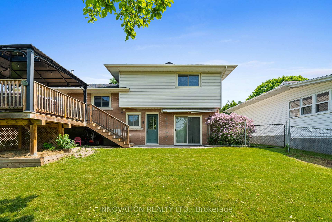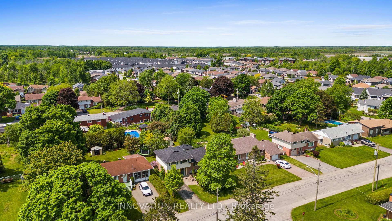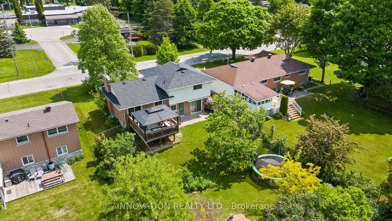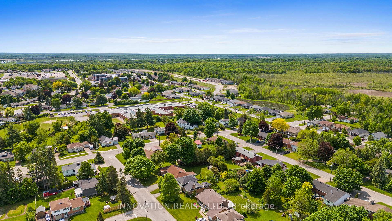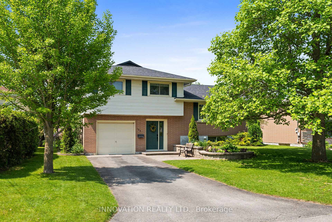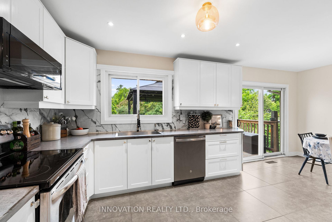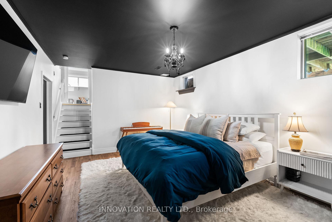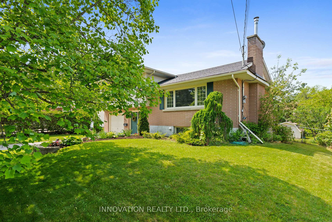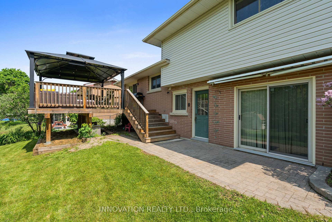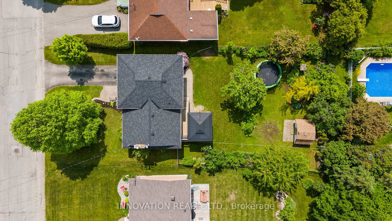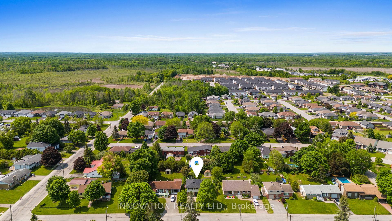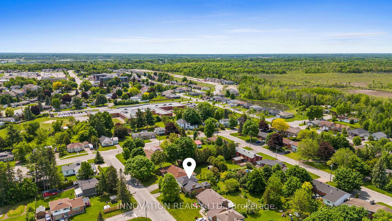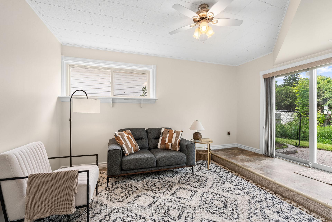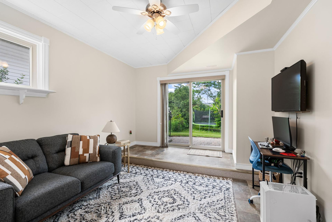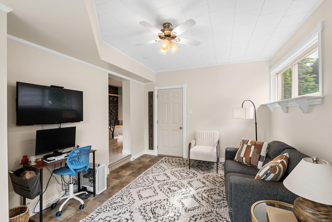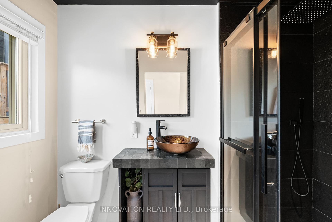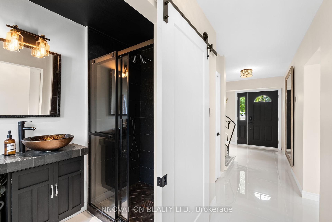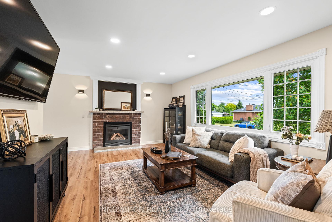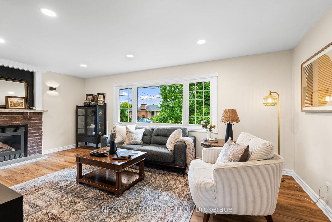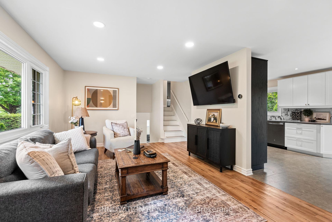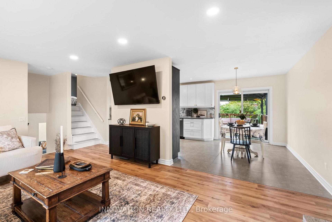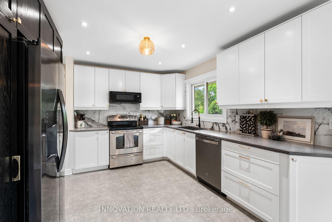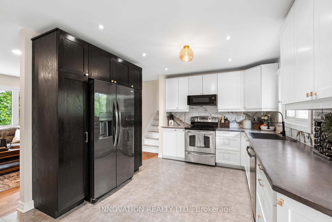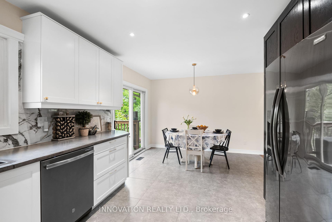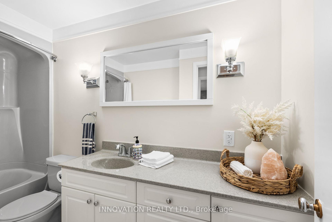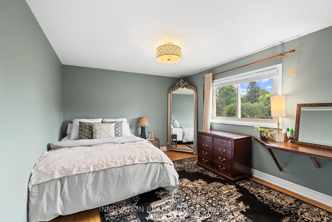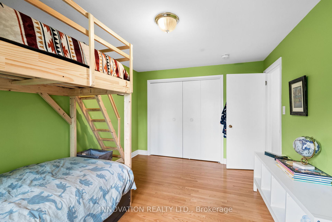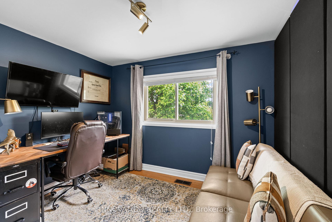$599,900
Available - For Sale
Listing ID: X12233558
194 Hogan Aven , Smiths Falls, K7A 4P8, Lanark
| OPEN HOUSE: SUNDAY EVENING 4pm - 6pm. Welcome to 194 Hogan Avenue, a lovingly updated single-family home nestled in a quiet, family-friendly neighborhood where pride of ownership is evident. Surrounded by long-term residents and within walking distance to several schools, this home blends comfort, charm, and convenience. Step inside to find a bright and inviting interior with numerous upgrades throughout. The main floor updated in 2023 to include new subflooring, stone-core composite flooring, trim, and millwork, all anchored by a fully refreshed kitchen featuring updated cabinets, countertops, tile, and a new fridge. The entry bathroom and ground floor were redone in 2022, complete with a slate shower and porcelain tile radiant heated floors from the entryway and hall to the bathroom. Downstairs, the basement was updated in 2024 with new flooring, fresh paint, and built in shelving, providing additional living or recreation space. The roof was redone in 2024, and the home has been freshly painted through 2024 and 2025. The backyard is fully enclosed with a black chain-link fence (2021) and features a large deck with gazebo with a loft view of the backyard (2019 est.), perfect for relaxing or entertaining. Garden lovers will appreciate the lush, mature landscaping, including a rare tulip maple with golden blooms, a 15-year-old ginkgo biloba, a yellow bird magnolia, three lilac trees, and a vibrant ornamental tree with red-pink blossoms. A storage shed with a shingle roof and concrete floor included. With great new restaurants nearby in a refreshed and vibrant downtown Smiths Falls, and a peaceful neighborhood setting perfect for families, 194 Hogan Avenue is more than a house, its a place to grow, relax, and call home. |
| Price | $599,900 |
| Taxes: | $3403.95 |
| Assessment Year: | 2024 |
| Occupancy: | Owner |
| Address: | 194 Hogan Aven , Smiths Falls, K7A 4P8, Lanark |
| Directions/Cross Streets: | Hogan Ave & Broadview Ave W |
| Rooms: | 6 |
| Rooms +: | 1 |
| Bedrooms: | 3 |
| Bedrooms +: | 1 |
| Family Room: | T |
| Basement: | Finished |
| Level/Floor | Room | Length(ft) | Width(ft) | Descriptions | |
| Room 1 | Ground | Sunroom | 11.84 | 14.79 | |
| Room 2 | Ground | Bathroom | 4.17 | 9.25 | 3 Pc Bath |
| Room 3 | Ground | Foyer | 8.27 | 23.45 | |
| Room 4 | Basement | Bedroom | 19.22 | 12.6 | |
| Room 5 | Basement | Laundry | 12.2 | 10.5 | |
| Room 6 | Main | Kitchen | 10.59 | 11.41 | |
| Room 7 | Main | Dining Ro | 8.1 | 11.45 | |
| Room 8 | Main | Living Ro | 19.22 | 13.68 | |
| Room 9 | Upper | Bathroom | 4.76 | 10.79 | 4 Pc Bath |
| Room 10 | Upper | Bedroom | 10.23 | 8.59 | |
| Room 11 | Upper | Bedroom | 9.81 | 13.48 | |
| Room 12 | Upper | Bedroom | 12.76 | 10.69 |
| Washroom Type | No. of Pieces | Level |
| Washroom Type 1 | 3 | Ground |
| Washroom Type 2 | 4 | Upper |
| Washroom Type 3 | 0 | |
| Washroom Type 4 | 0 | |
| Washroom Type 5 | 0 |
| Total Area: | 0.00 |
| Approximatly Age: | 51-99 |
| Property Type: | Detached |
| Style: | Sidesplit |
| Exterior: | Brick, Vinyl Siding |
| Garage Type: | Built-In |
| Drive Parking Spaces: | 2 |
| Pool: | None |
| Other Structures: | Garden Shed, G |
| Approximatly Age: | 51-99 |
| Approximatly Square Footage: | 1100-1500 |
| Property Features: | Fenced Yard, School |
| CAC Included: | N |
| Water Included: | N |
| Cabel TV Included: | N |
| Common Elements Included: | N |
| Heat Included: | N |
| Parking Included: | N |
| Condo Tax Included: | N |
| Building Insurance Included: | N |
| Fireplace/Stove: | Y |
| Heat Type: | Forced Air |
| Central Air Conditioning: | Central Air |
| Central Vac: | N |
| Laundry Level: | Syste |
| Ensuite Laundry: | F |
| Sewers: | Sewer |
| Utilities-Cable: | A |
| Utilities-Hydro: | Y |
$
%
Years
This calculator is for demonstration purposes only. Always consult a professional
financial advisor before making personal financial decisions.
| Although the information displayed is believed to be accurate, no warranties or representations are made of any kind. |
| INNOVATION REALTY LTD. |
|
|

FARHANG RAFII
Sales Representative
Dir:
647-606-4145
Bus:
416-364-4776
Fax:
416-364-5556
| Book Showing | Email a Friend |
Jump To:
At a Glance:
| Type: | Freehold - Detached |
| Area: | Lanark |
| Municipality: | Smiths Falls |
| Neighbourhood: | 901 - Smiths Falls |
| Style: | Sidesplit |
| Approximate Age: | 51-99 |
| Tax: | $3,403.95 |
| Beds: | 3+1 |
| Baths: | 2 |
| Fireplace: | Y |
| Pool: | None |
Locatin Map:
Payment Calculator:

