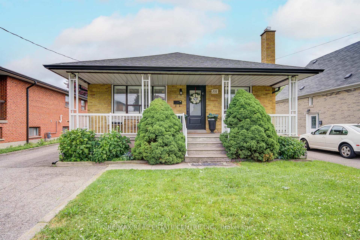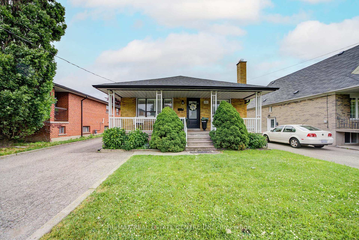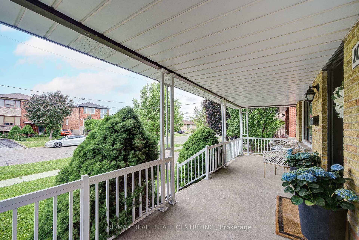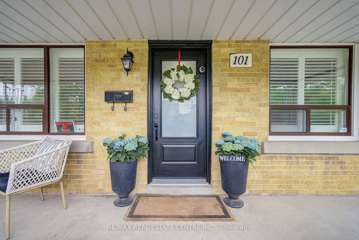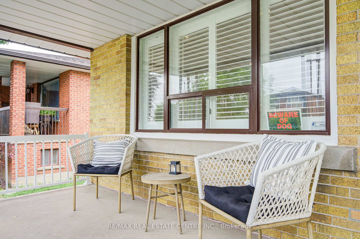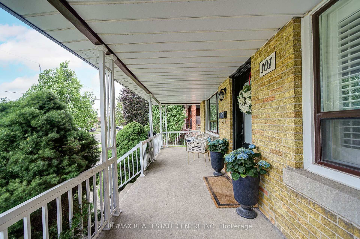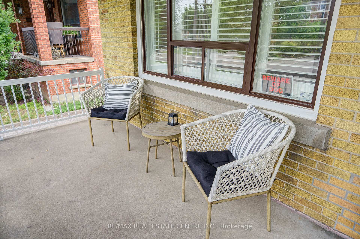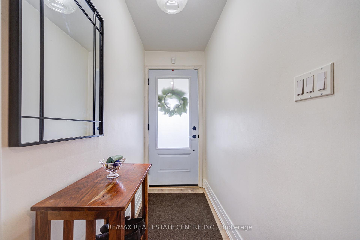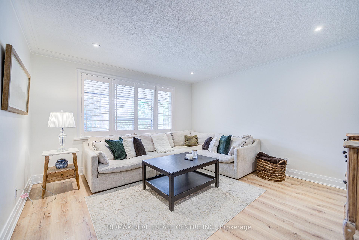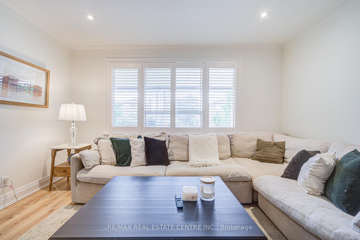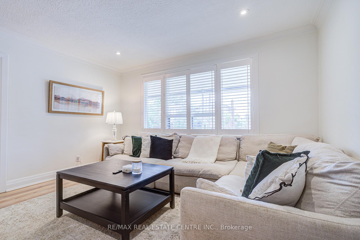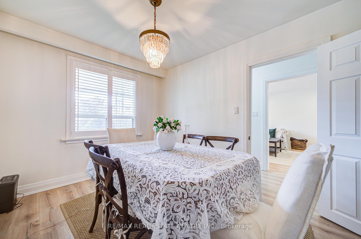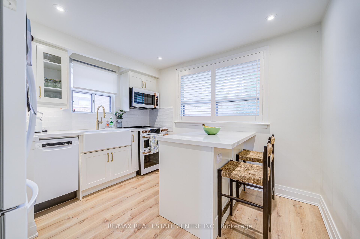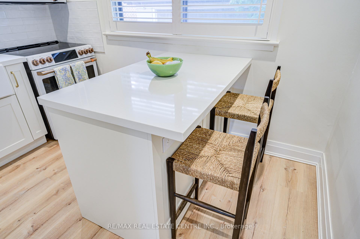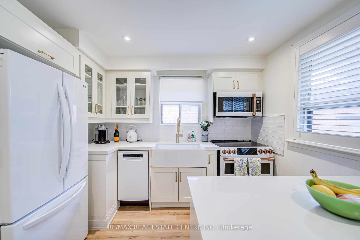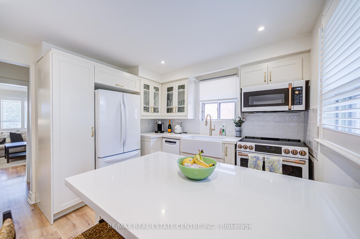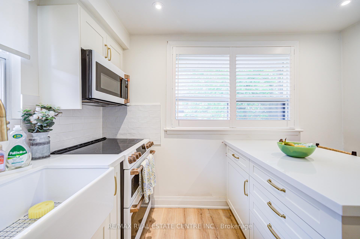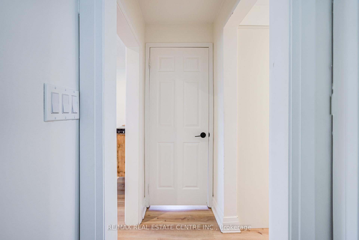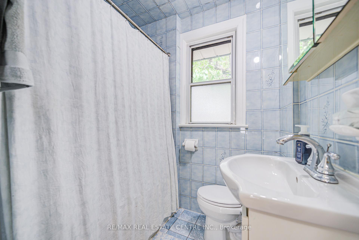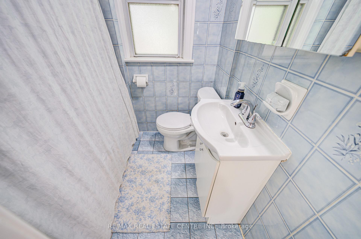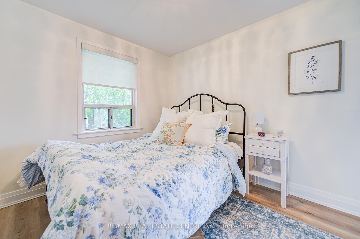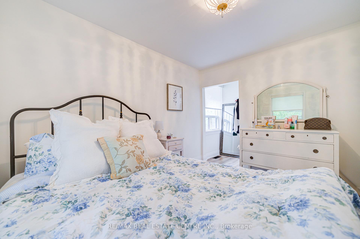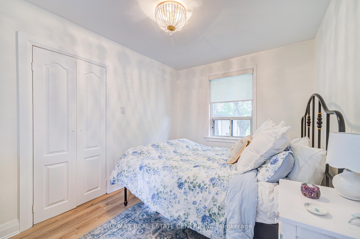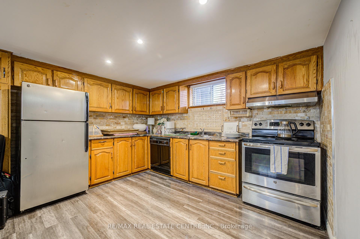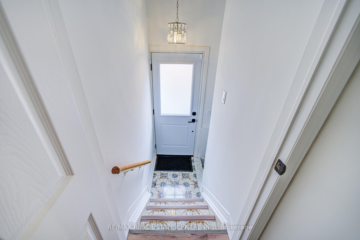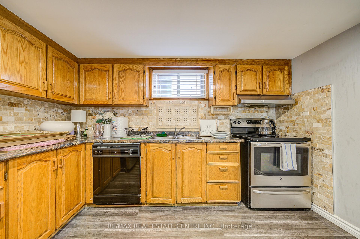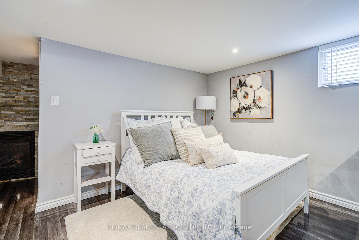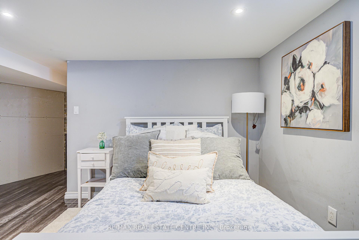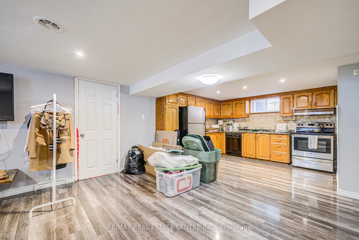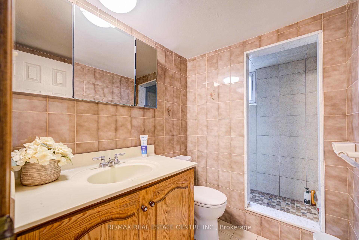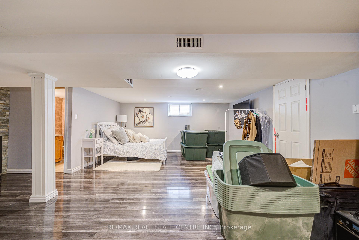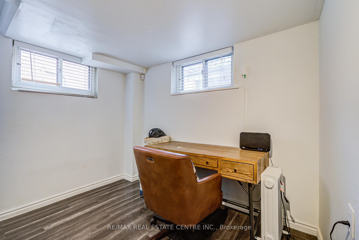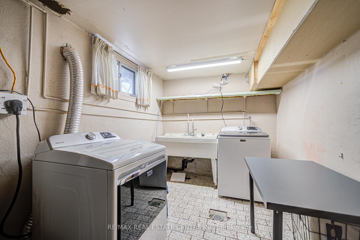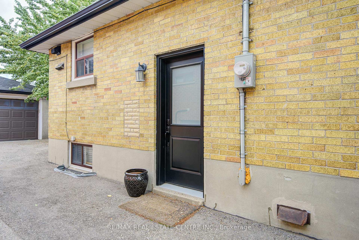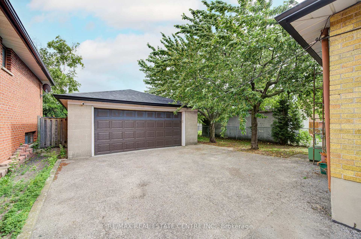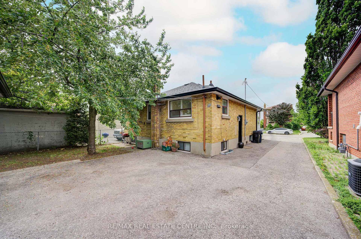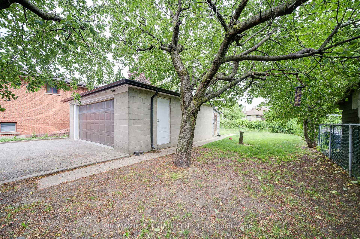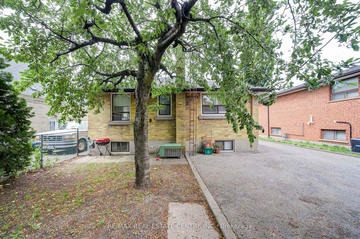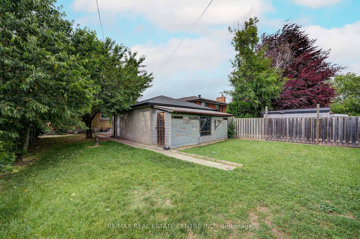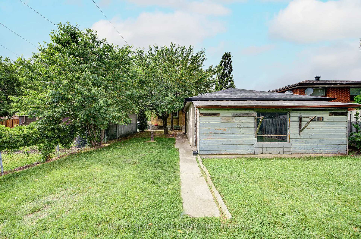$999,990
Available - For Sale
Listing ID: W12236817
101 Home Road , Toronto, M3K 1M2, Toronto
| Welcome to this beautifully updated detached bungalow on a large fenced corner lot. This home offers both style and function with a recently replaced roof, new furnace, and hot water tank. Step inside to discover a modern renovation featuring sleek laminate flooring, a stunning new kitchen with high-end appliances, elegant pot lights, and contemporary finishes throughout. The separate side entrance leads to a fully finished basement complete with a second kitchen and full bathroom, ideal for extended family, guests, or potential rental income. The second bedroom is currently used as a separate dining room but can be easily converted back. Enjoy the privacy of a fully fenced yard, a huge private driveway, and a rare tandem double garage. Located just steps from the subway, buses, Yorkdale Mall, top schools, shopping, and more, this is a fantastic opportunity to live, rent, or rebuild in one of the city's most desirable neighborhoods. |
| Price | $999,990 |
| Taxes: | $4483.00 |
| Occupancy: | Owner |
| Address: | 101 Home Road , Toronto, M3K 1M2, Toronto |
| Directions/Cross Streets: | Dufferin/Wilson |
| Rooms: | 6 |
| Bedrooms: | 2 |
| Bedrooms +: | 1 |
| Family Room: | F |
| Basement: | Separate Ent, Apartment |
| Level/Floor | Room | Length(ft) | Width(ft) | Descriptions | |
| Room 1 | Main | Living Ro | 43.95 | 42.64 | Hardwood Floor |
| Room 2 | Main | Primary B | 29.52 | 41.66 | Hardwood Floor, Walk-In Closet(s) |
| Room 3 | Main | Bedroom 2 | 29.52 | 37.06 | Hardwood Floor, Walk-In Closet(s) |
| Room 4 | Main | Kitchen | 34.77 | 32.47 | Ceramic Floor, Eat-in Kitchen |
| Washroom Type | No. of Pieces | Level |
| Washroom Type 1 | 4 | Main |
| Washroom Type 2 | 3 | Basement |
| Washroom Type 3 | 0 | |
| Washroom Type 4 | 0 | |
| Washroom Type 5 | 0 |
| Total Area: | 0.00 |
| Property Type: | Detached |
| Style: | Bungalow |
| Exterior: | Brick |
| Garage Type: | Detached |
| (Parking/)Drive: | Private |
| Drive Parking Spaces: | 4 |
| Park #1 | |
| Parking Type: | Private |
| Park #2 | |
| Parking Type: | Private |
| Pool: | None |
| Approximatly Square Footage: | 700-1100 |
| CAC Included: | N |
| Water Included: | N |
| Cabel TV Included: | N |
| Common Elements Included: | N |
| Heat Included: | N |
| Parking Included: | N |
| Condo Tax Included: | N |
| Building Insurance Included: | N |
| Fireplace/Stove: | N |
| Heat Type: | Forced Air |
| Central Air Conditioning: | Central Air |
| Central Vac: | N |
| Laundry Level: | Syste |
| Ensuite Laundry: | F |
| Sewers: | Sewer |
$
%
Years
This calculator is for demonstration purposes only. Always consult a professional
financial advisor before making personal financial decisions.
| Although the information displayed is believed to be accurate, no warranties or representations are made of any kind. |
| RE/MAX REAL ESTATE CENTRE INC. |
|
|

FARHANG RAFII
Sales Representative
Dir:
647-606-4145
Bus:
416-364-4776
Fax:
416-364-5556
| Virtual Tour | Book Showing | Email a Friend |
Jump To:
At a Glance:
| Type: | Freehold - Detached |
| Area: | Toronto |
| Municipality: | Toronto W05 |
| Neighbourhood: | Downsview-Roding-CFB |
| Style: | Bungalow |
| Tax: | $4,483 |
| Beds: | 2+1 |
| Baths: | 2 |
| Fireplace: | N |
| Pool: | None |
Locatin Map:
Payment Calculator:

